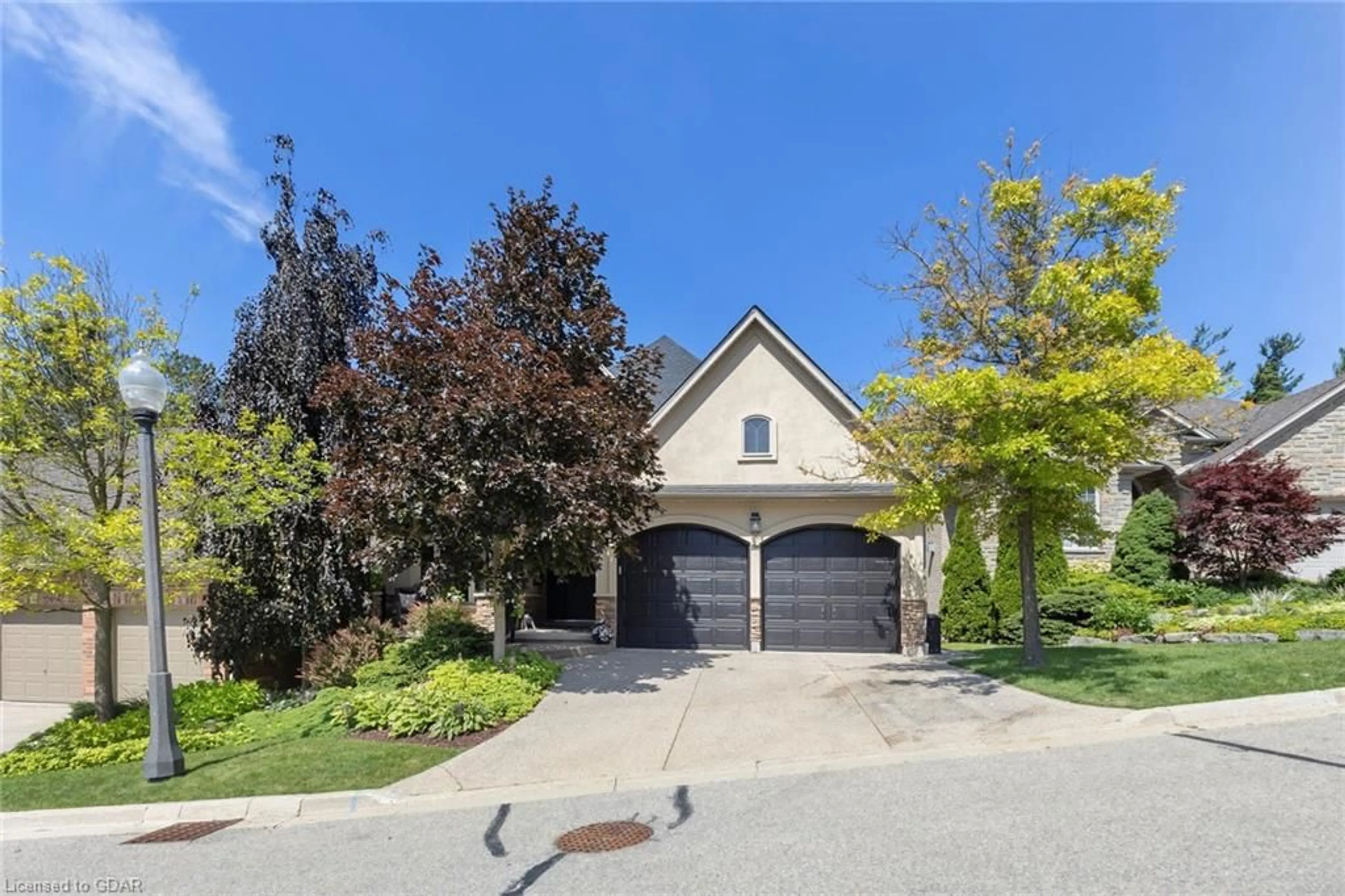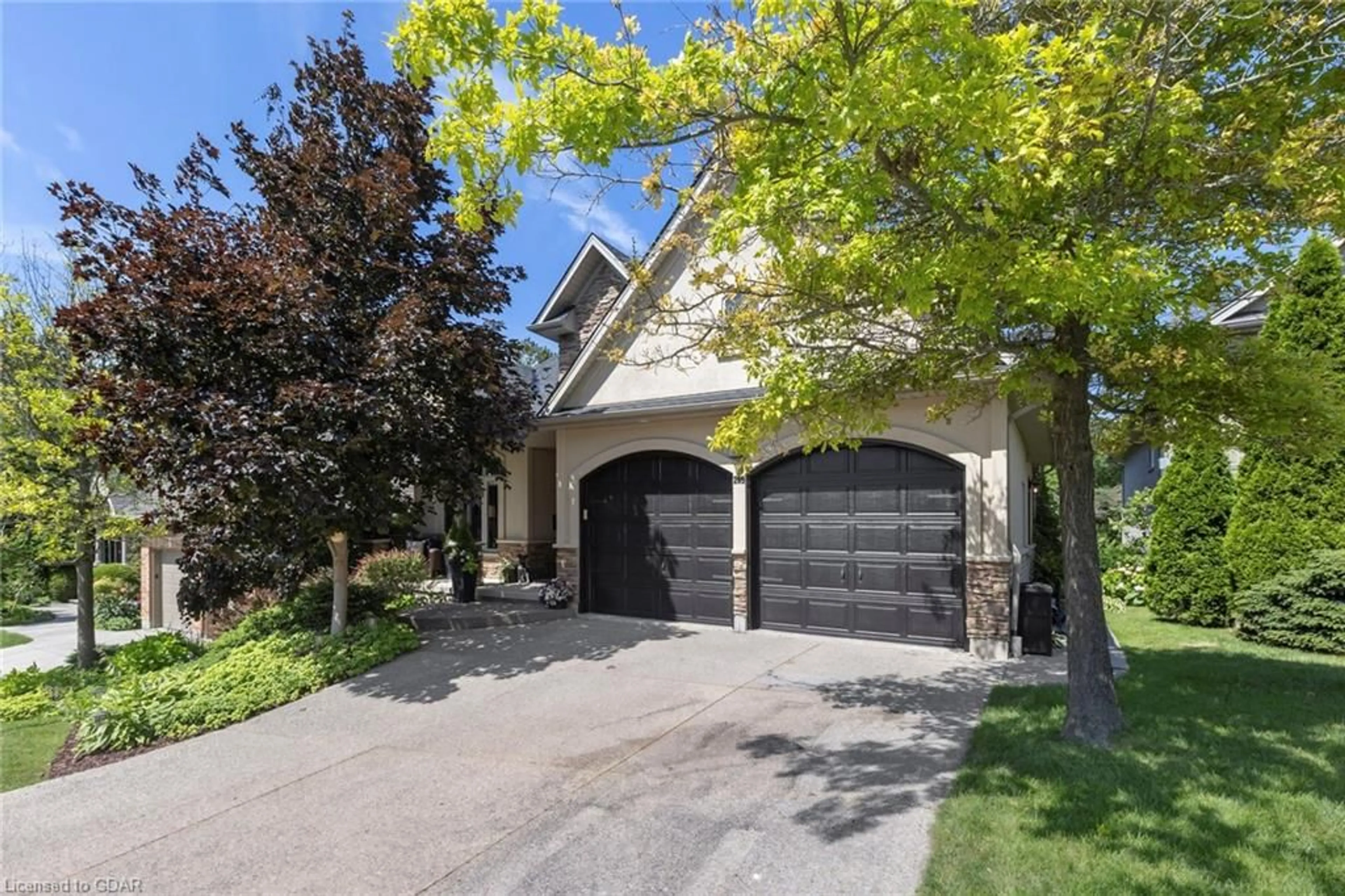265 Riverview Pl, Guelph, Ontario N1E 7G9
Contact us about this property
Highlights
Estimated ValueThis is the price Wahi expects this property to sell for.
The calculation is powered by our Instant Home Value Estimate, which uses current market and property price trends to estimate your home’s value with a 90% accuracy rate.$1,595,000*
Price/Sqft$366/sqft
Days On Market22 days
Est. Mortgage$7,296/mth
Maintenance fees$315/mth
Tax Amount (2024)$9,673/yr
Description
Nestled next to The Country Club Golf Course and Riverside Park, this home offers luxury and comfort. Inside, find vaulted ceilings, a stone fireplace, a den, formal dining room, modern staircase, and an entertainer's dream kitchen. Updated in 2022, the kitchen features a Wolf cooktop, quartz counters, an island, updated lights, sinks, faucets, and a newer dishwasher. Quartz counters were also installed in the walk-in pantry and mudroom the same year. The family room boasts a vaulted ceiling, gas fireplace, and new carpeting installed in 2023. On the upper level, the luxurious master suite with 2 walk-in closets features a stunning ensuite that feels like a spa. The laundry room is conveniently located next to the ensuite. There is also a large unfinished area which can be customized to your needs. The walkout finished basement includes a rec room, gym, 2 bedrooms, and a bath. The professionally landscaped exterior includes stone walkways, stone accents, and a beautiful fountain. Enjoy breathtaking views of the conservation area from multiple sitting areas on the expansive decks, enhanced by a motorized awning on the upper deck. Key improvements include a new roof and skylights installed in July 2024, fresh interior and exterior paint from 2023/2024, and an upgraded furnace and air conditioner from 2020. The brand-new central vac system with attachments was installed in July 2024. The home also boasts a custom Mahogany wood-stained front door and a side entrance door with a keypad, both installed in 2022, along with updated exterior lights and an ensuite window. All 3 bathrooms have been renovated within the past 5 years. New light fixtures were replaced within the past 5 years, as well as window coverings and California shutters in the kitchen. New carpeting was installed in the main floor office, family room, and primary bedroom in 2023, as well as on the stairs. Glass railings were added to the lower walk-out deck in 2023, enhancing the home's modern aesthetic.
Property Details
Interior
Features
Main Floor
Bathroom
2-Piece
Den
16.02 x 10.02Family Room
20.08 x 13.1Dining Room
13.03 x 10.06Exterior
Features
Parking
Garage spaces 2
Garage type -
Other parking spaces 2
Total parking spaces 4
Property History
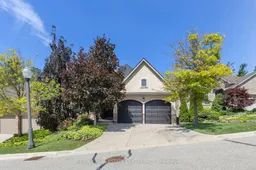 40
40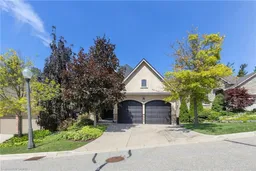 50
50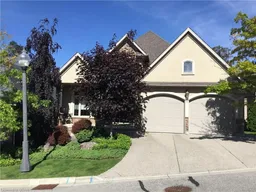 50
50Get up to 1% cashback when you buy your dream home with Wahi Cashback

A new way to buy a home that puts cash back in your pocket.
- Our in-house Realtors do more deals and bring that negotiating power into your corner
- We leverage technology to get you more insights, move faster and simplify the process
- Our digital business model means we pass the savings onto you, with up to 1% cashback on the purchase of your home
