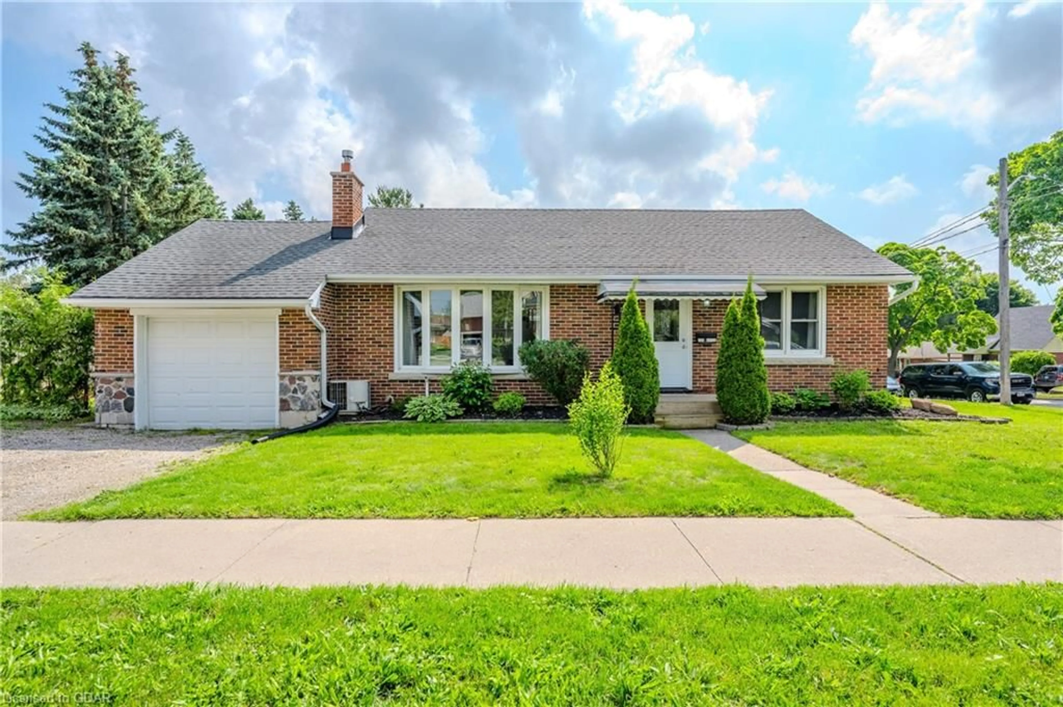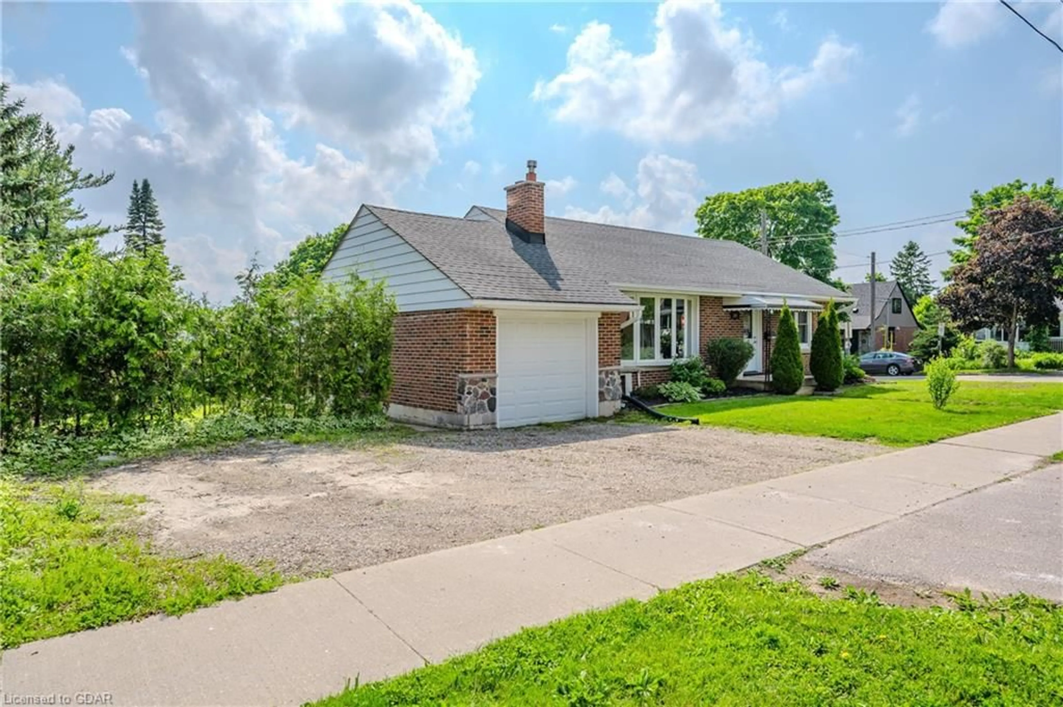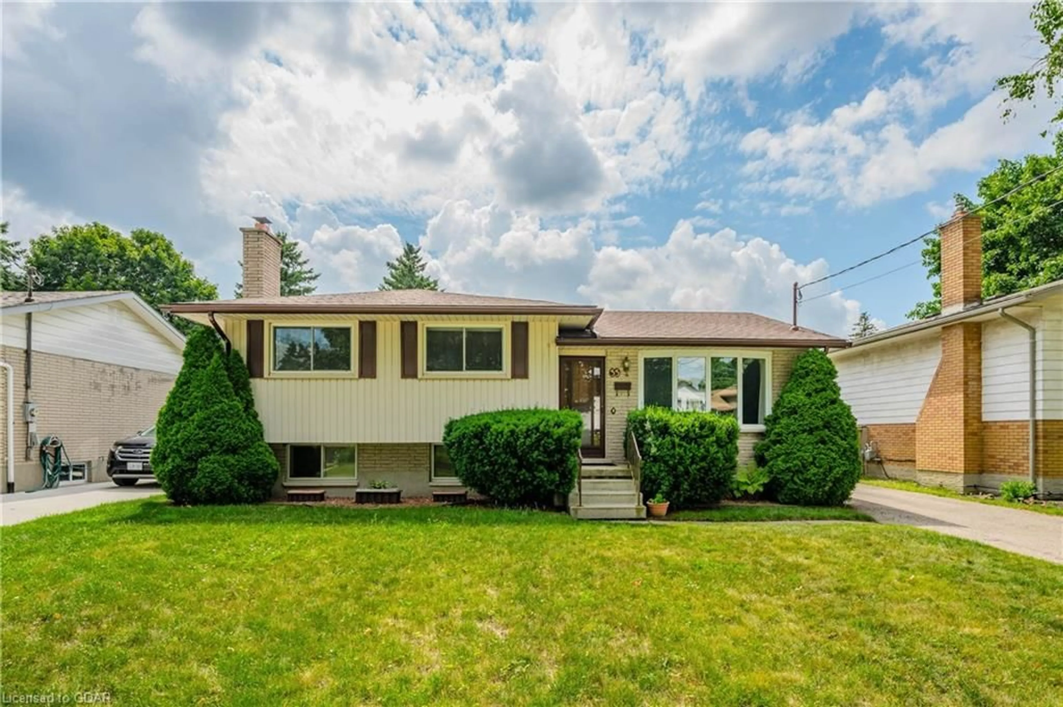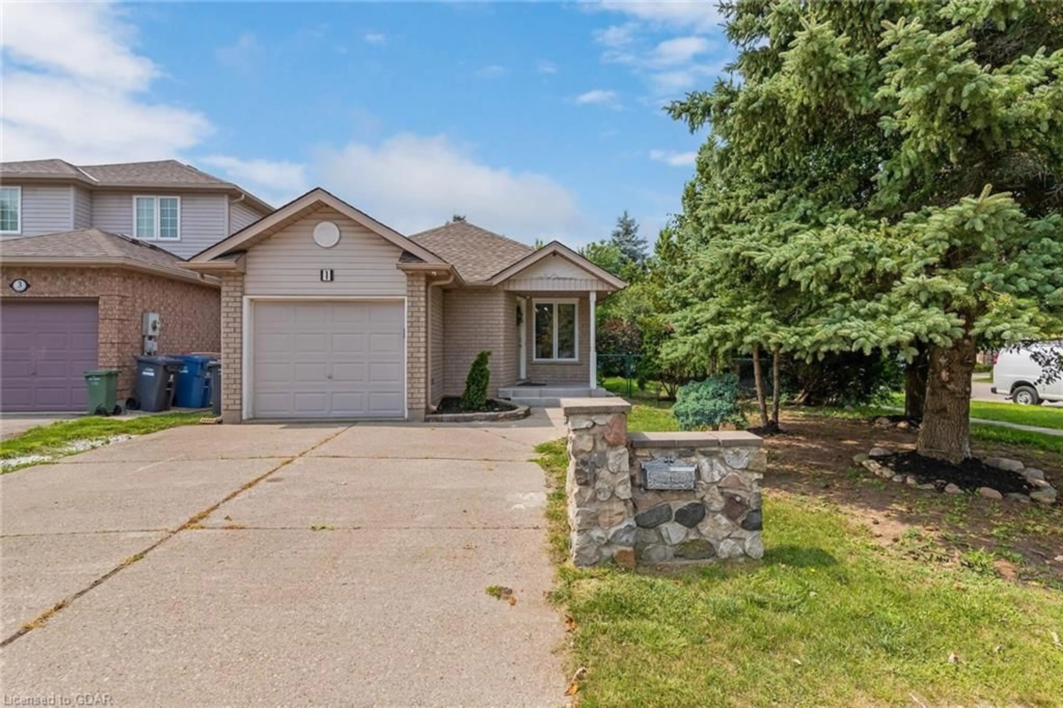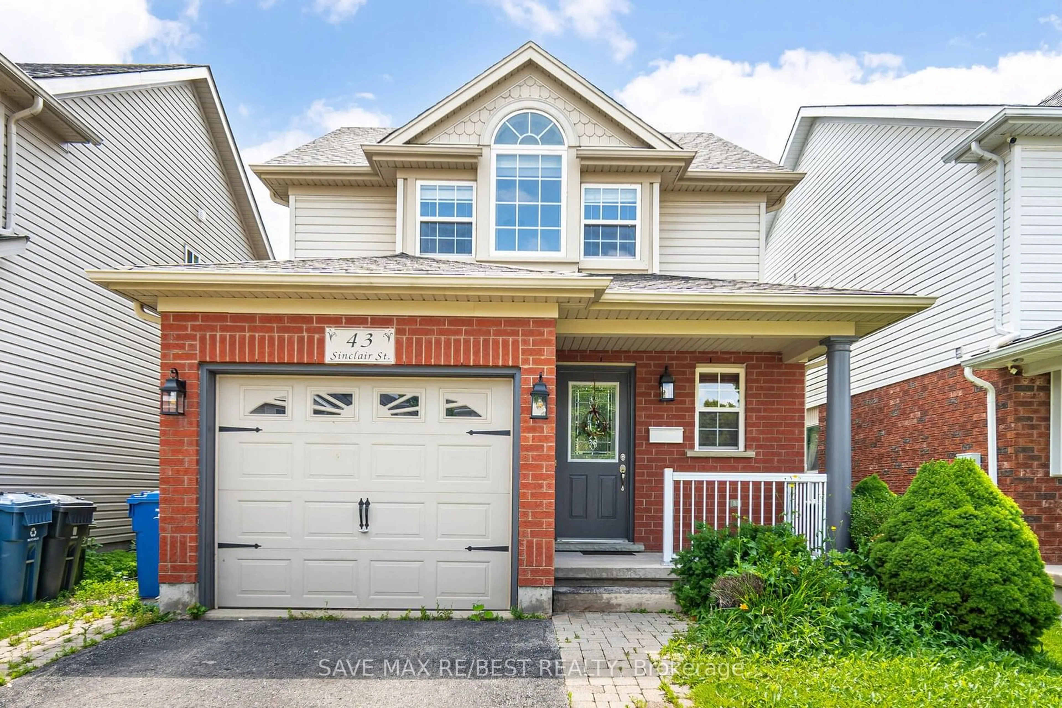208 Delhi St, Guelph, Ontario N1E 4J9
Contact us about this property
Highlights
Estimated ValueThis is the price Wahi expects this property to sell for.
The calculation is powered by our Instant Home Value Estimate, which uses current market and property price trends to estimate your home’s value with a 90% accuracy rate.$815,000*
Price/Sqft$455/sqft
Days On Market31 days
Est. Mortgage$3,435/mth
Tax Amount (2024)$4,500/yr
Description
Welcome to 208 Delhi Street, a charming all-brick bungalow in Guelph's sought-after General Hospital neighbourhood. This legal duplex offers exceptional versatility and potential. The property boasts a rare attached garage, enhancing its curb appeal and functionality. Situated on a picturesque corner lot, it features a private side yard oasis perfect for relaxation or entertaining. The upper unit is carpet-free, showcasing a bright and airy ambiance throughout. The expansive living room is adorned with a huge bay window that floods the space with natural light, seamlessly flowing into a generous dining room and kitchen. Two good sized bedrooms and a well-appointed bathroom complete this inviting level. The recently updated lower unit is equally impressive, designed with modern living in mind. It features a large open-concept kitchen, dining, and living area, perfect for contemporary lifestyles. The spacious bedroom and full bathroom offer comfort and convenience, making it ideal for extended family, guests, or rental income. This duplex presents a unique. opportunity for homeowners and investors alike, offering flexibility, comfort, and a prime location. Don't miss your chance to own this gem in Guelph's General Hospital neighbourhood.
Upcoming Open House
Property Details
Interior
Features
Main Floor
Bathroom
2.01 x 1.504-Piece
Dining Room
3.23 x 2.69Bedroom
3.07 x 2.54Kitchen
3.05 x 2.74Exterior
Features
Parking
Garage spaces 1
Garage type -
Other parking spaces 3
Total parking spaces 4
Property History
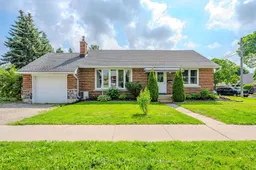 40
40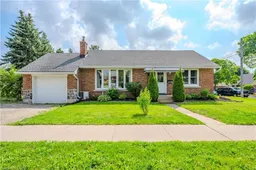 50
50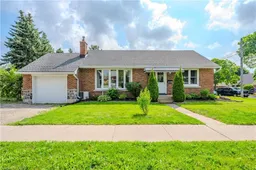 50
50Get up to 1% cashback when you buy your dream home with Wahi Cashback

A new way to buy a home that puts cash back in your pocket.
- Our in-house Realtors do more deals and bring that negotiating power into your corner
- We leverage technology to get you more insights, move faster and simplify the process
- Our digital business model means we pass the savings onto you, with up to 1% cashback on the purchase of your home
