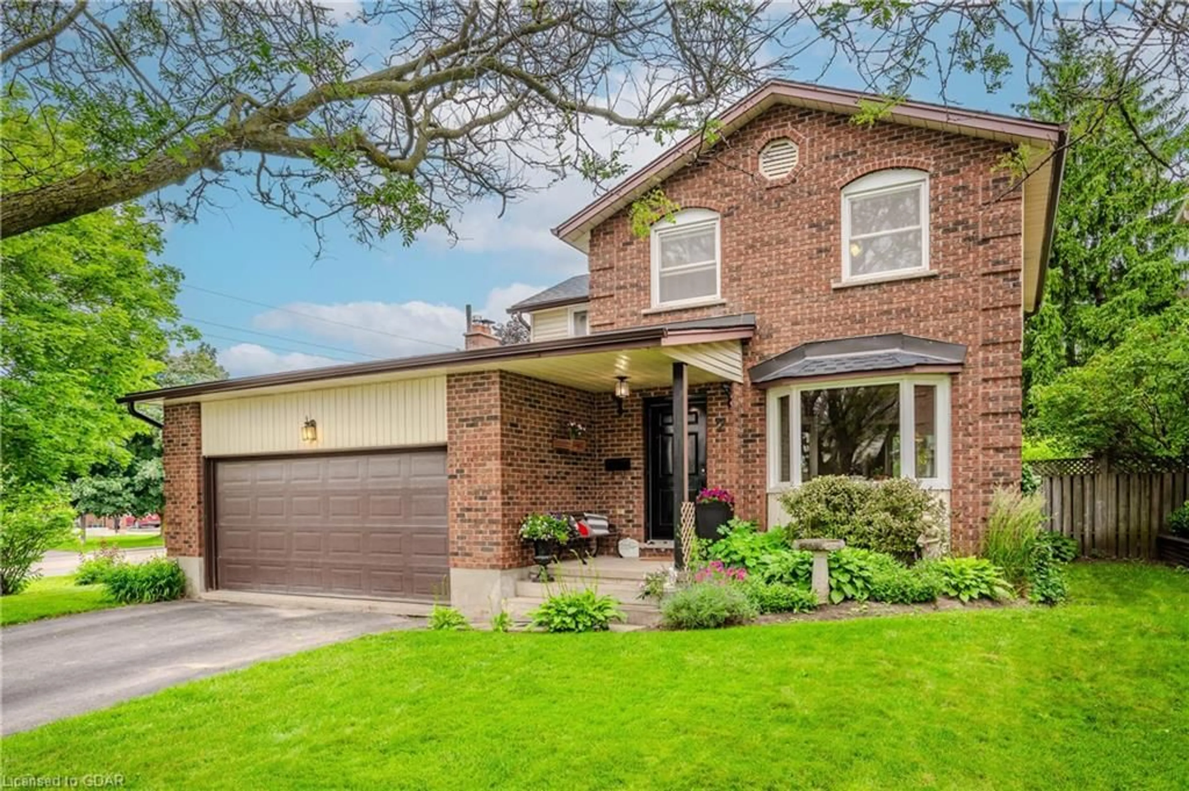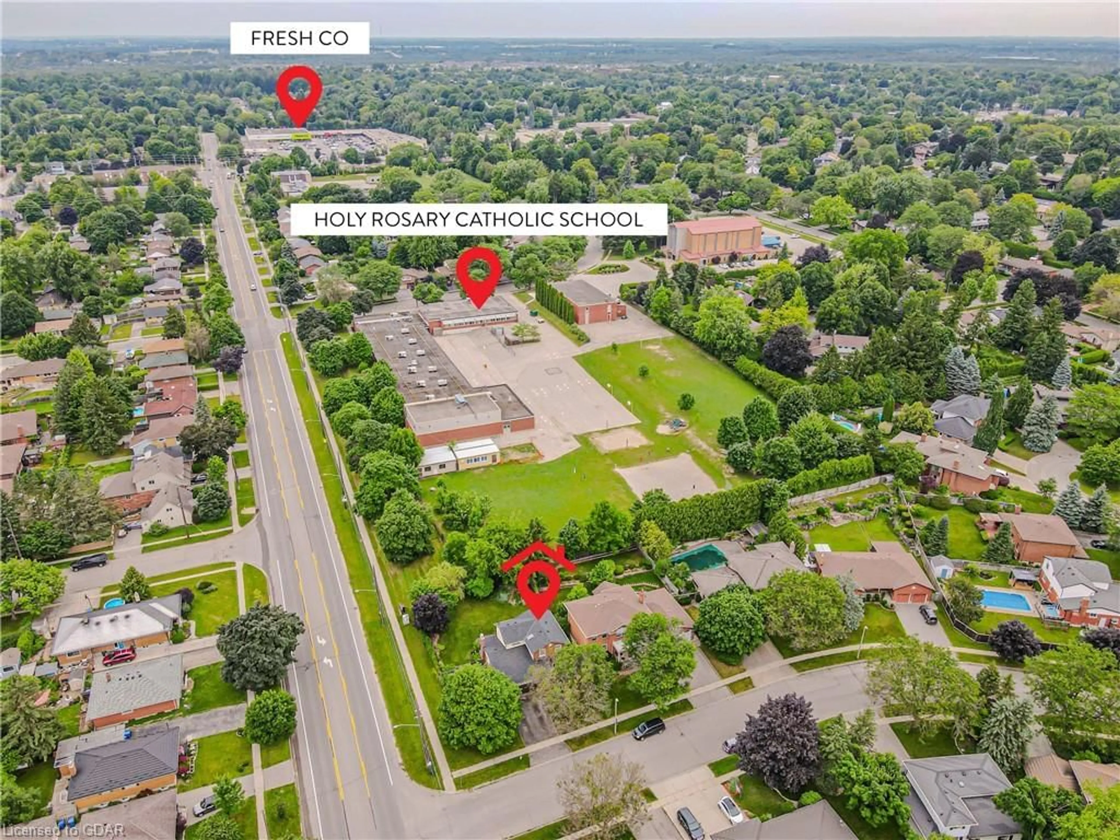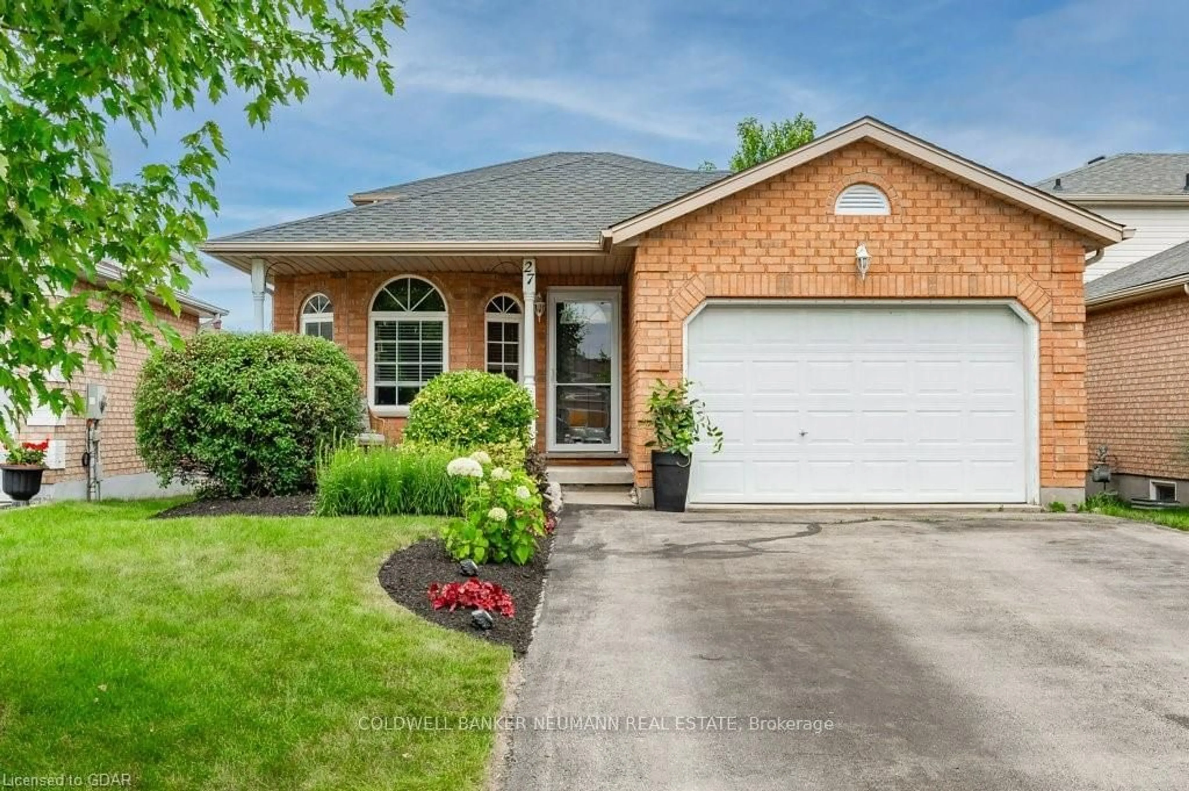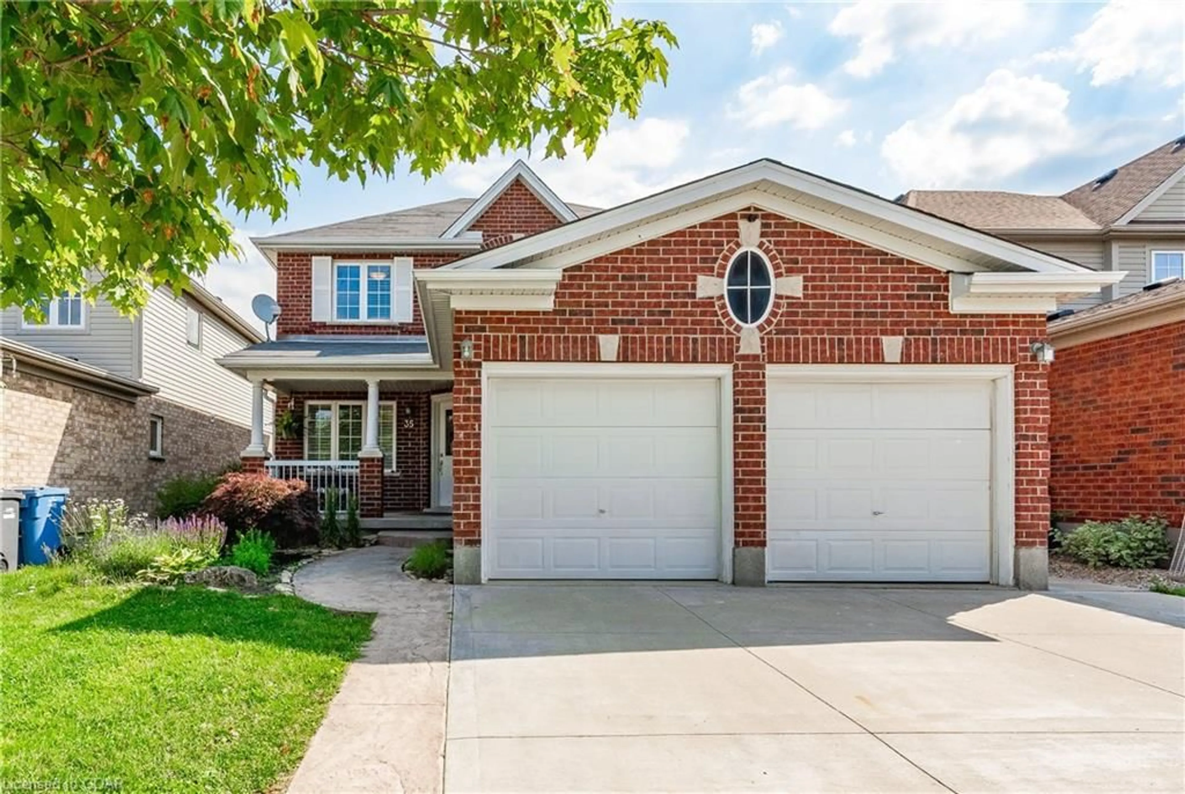2 Walnut Dr, Guelph, Ontario N1E 6R8
Contact us about this property
Highlights
Estimated ValueThis is the price Wahi expects this property to sell for.
The calculation is powered by our Instant Home Value Estimate, which uses current market and property price trends to estimate your home’s value with a 90% accuracy rate.$1,040,000*
Price/Sqft$578/sqft
Days On Market2 days
Est. Mortgage$4,144/mth
Tax Amount (2024)$5,885/yr
Description
Welcome to 2 Walnut Drive. A charming family home nestled on a prime corner lot featuring a brand new roof with 50 year shingles!! This 3 bedroom, 3 bathroom home offers an inviting retreat with ample space for living, entertaining and relaxation. Located in a very desirable neighbourhood known for its convenience and charm. The main floor boasts hardwood floors, a wood burning fireplace and 2 sets of French doors. The living room - featuring a large front window - opens up into the formal dining room. Perfect for hosting a dinner party or a cozy family dinner. Next you’ll find the kitchen with plenty of cabinet and countertop space, offering ample storage and functionality. The large window over the kitchen sink overlooks the large backyard. The kitchen opens up into the Family Room with cozy wood burning fireplace and a large sliding glass door leading out to the deck. The perfect spot to enjoy a morning coffee, an evening nightcap or a family bbq. The laundry/mudroom combo off the double car garage offers modern convenience and the two-piece powder room finishes off this main floor. Upstairs you will be greeted by ample natural light provided by the skylight above. With three generous sized bedrooms, a 4 piece bathroom and 3 piece ensuite, there is enough room for everyone to get their day started. The basement features a spacious recreational room and plenty of storage, as well as a fourth bedroom or office space. The spacious, fully fenced backyard backs onto Holy Rosary school, offering privacy and green space. With its prime location, it's close to the Library, LCBO, grocery stores, schools, and the gym.
Upcoming Open House
Property Details
Interior
Features
Main Floor
Bathroom
2.11 x 1.122-Piece
Dining Room
3.68 x 3.38Family Room
4.80 x 3.40Other
6.20 x 6.15Exterior
Features
Parking
Garage spaces 2
Garage type -
Other parking spaces 2
Total parking spaces 4
Property History
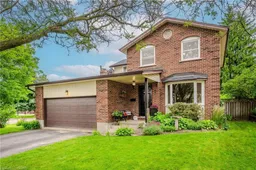 50
50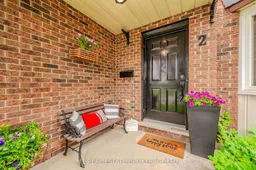 40
40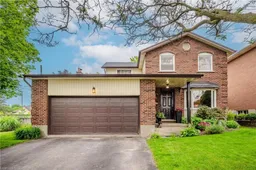 49
49Get up to 1% cashback when you buy your dream home with Wahi Cashback

A new way to buy a home that puts cash back in your pocket.
- Our in-house Realtors do more deals and bring that negotiating power into your corner
- We leverage technology to get you more insights, move faster and simplify the process
- Our digital business model means we pass the savings onto you, with up to 1% cashback on the purchase of your home
