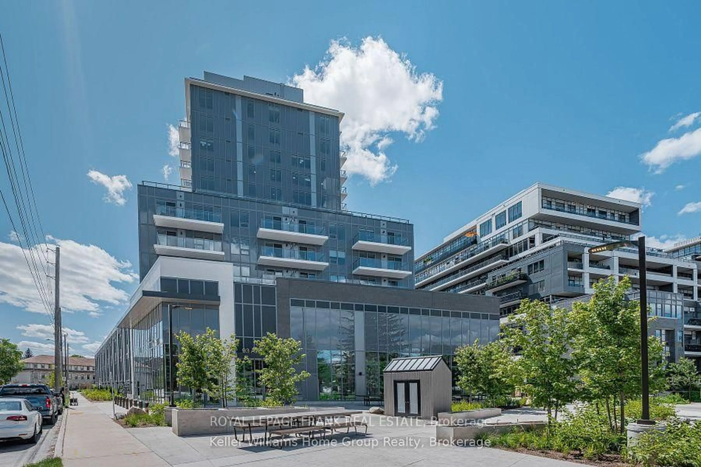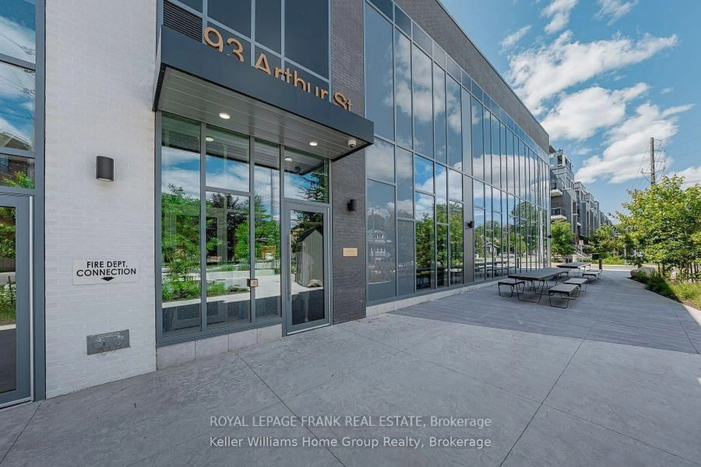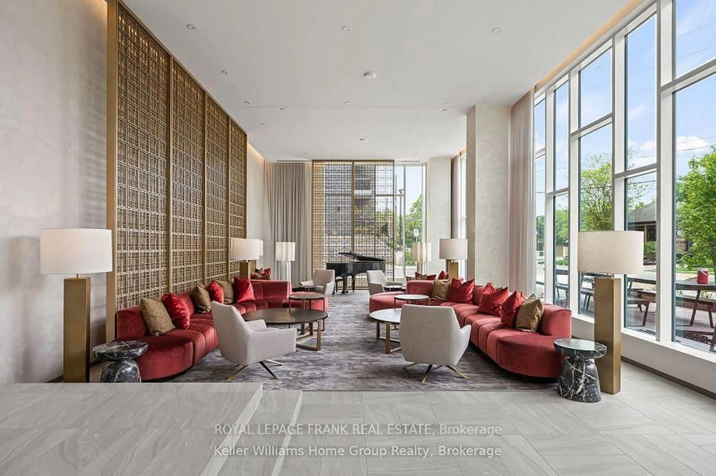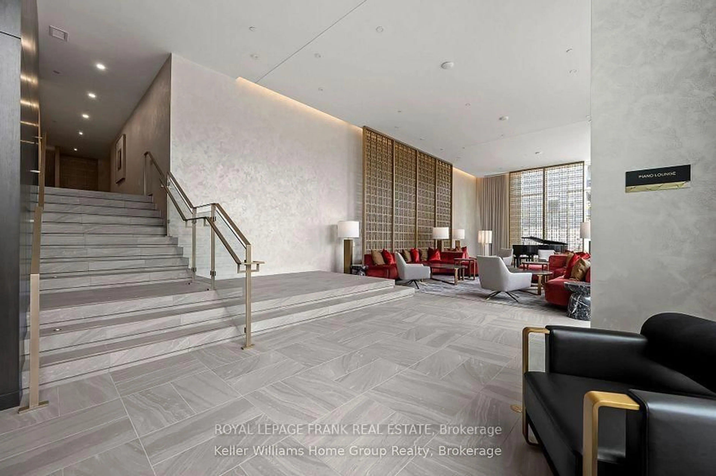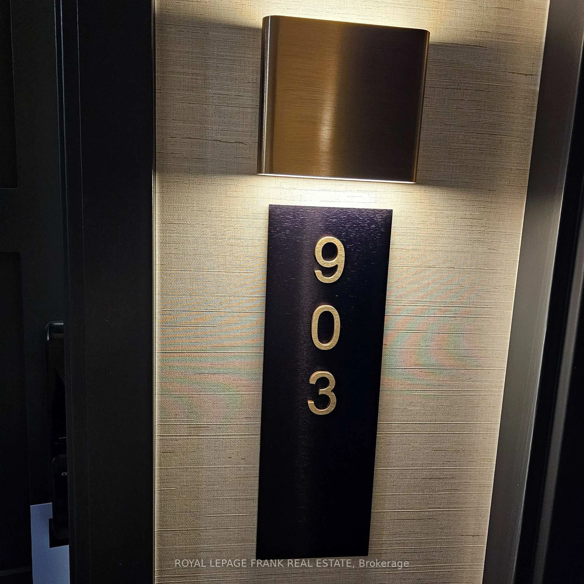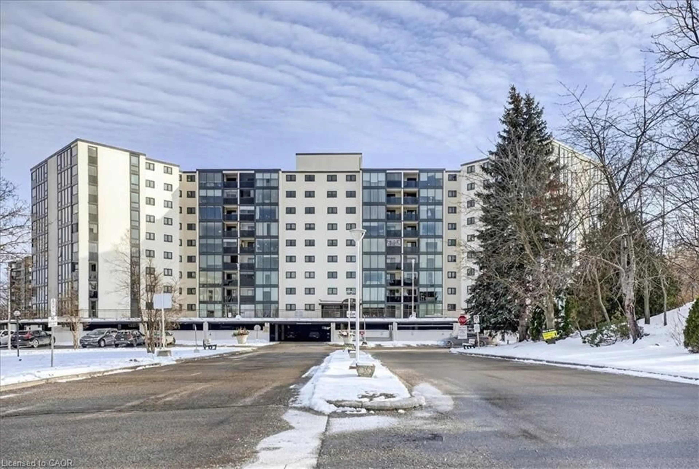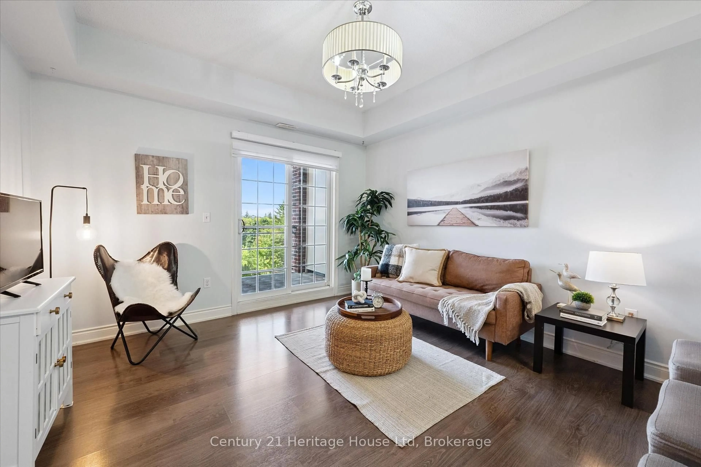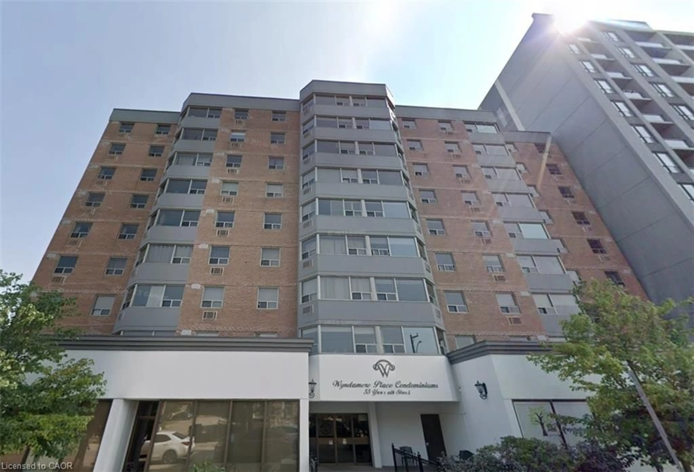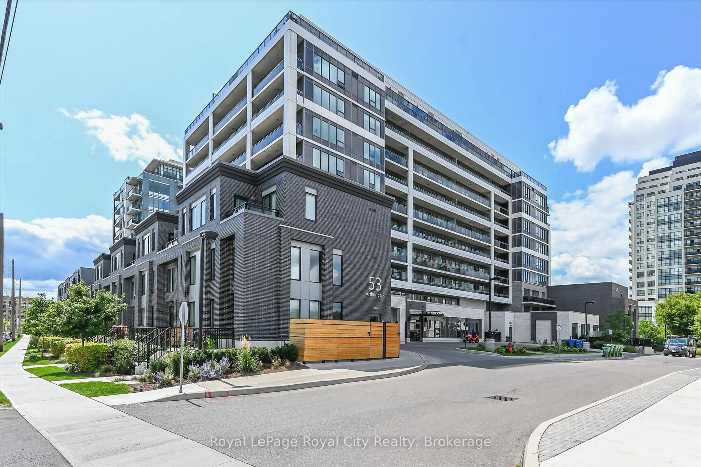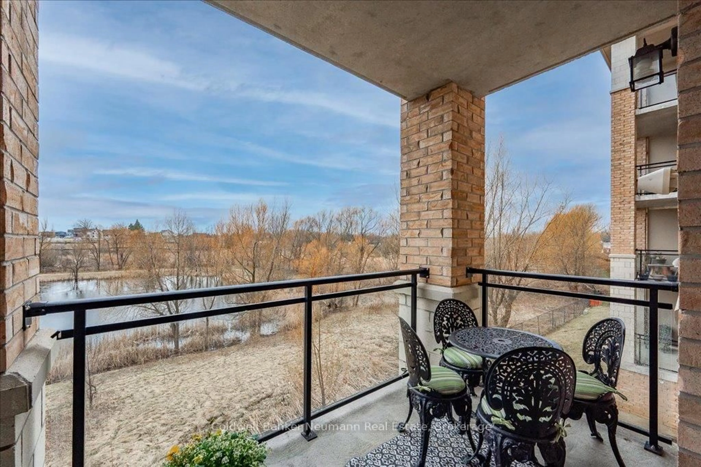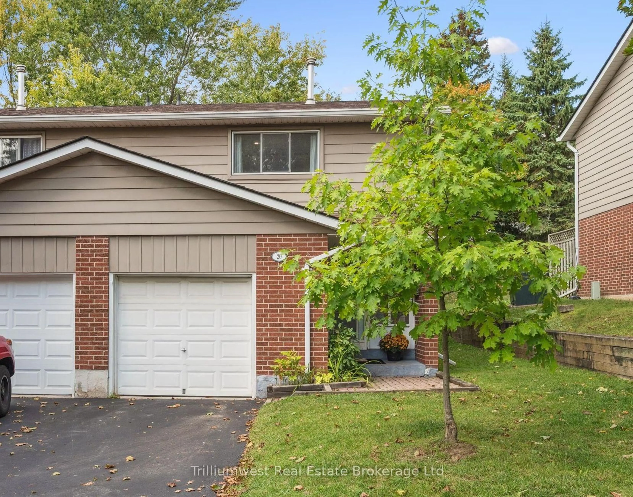93 Arthur St #903, Guelph, Ontario N1E 0S6
Contact us about this property
Highlights
Estimated valueThis is the price Wahi expects this property to sell for.
The calculation is powered by our Instant Home Value Estimate, which uses current market and property price trends to estimate your home’s value with a 90% accuracy rate.Not available
Price/Sqft$916/sqft
Monthly cost
Open Calculator
Description
The Metal Works! "Known as The Copper Club" You will be Impressed with the Quality & Design of this Amazing High End Building. This 9th Floor Private Suite Features 9 FT Ceilings Open Concept Large Kitchen with upgraded Quartz Counter-tops, under-mount sink, Stainless Steel Appliances which include Fridge with Ice Maker, Stove/Oven, Dishwasher, Built in Microwave/Exhaust, Tiled, Engineered Laminate Floors & Luxury Carpet Floors. Tiled shower, In-Suite Washer & Dryer. Amenities Include Luxury Private Exclusive Lounge, Chief's Kitchen, Private Family/Friends Eating Area, Library, Den, Study Station, Pet Spa, TV Room, Gym, Guest Suite, Barbecue Area, Out Door Play Area, Bocce Ball Court, Out Door Fire Pits & Lounge Seating, 24 Hr/Concierge. You will be Impressed! Enjoy Life in this High End Luxury Condo! Walking distance to downtown, fine restaurants, Pubs, Breweries, cafe's, shopping, Farmer's Market, Entertainment Facilities, trails & Parks, Guelph University. Great to buy for Guelph University Living.
Property Details
Interior
Features
Main Floor
Br
3.048 x 3.139W/I Closet
Kitchen
3.386 x 3.474Backsplash / B/I Microwave / B/I Dishwasher
Living
3.474 x 3.23W/O To Balcony
Exterior
Features
Condo Details
Amenities
Gym, Party/Meeting Room, Guest Suites, Visitor Parking, Bbqs Allowed
Inclusions
Property History
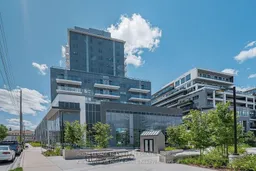 17
17
