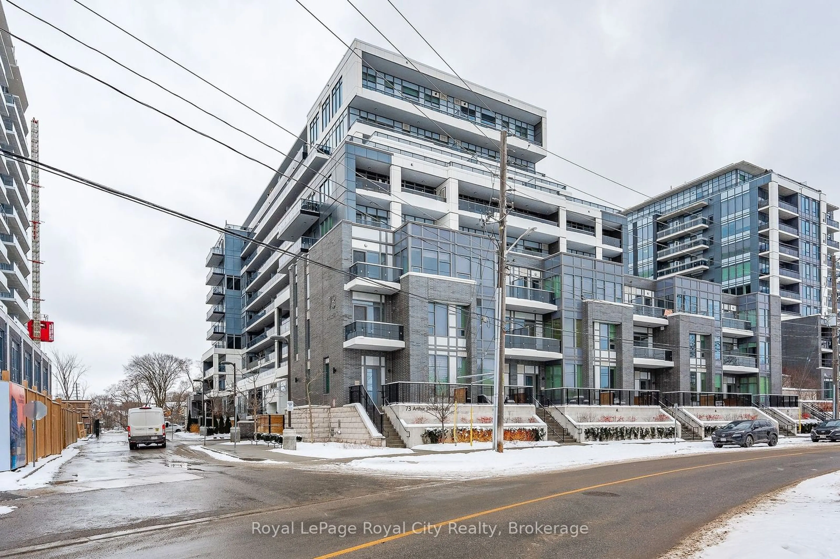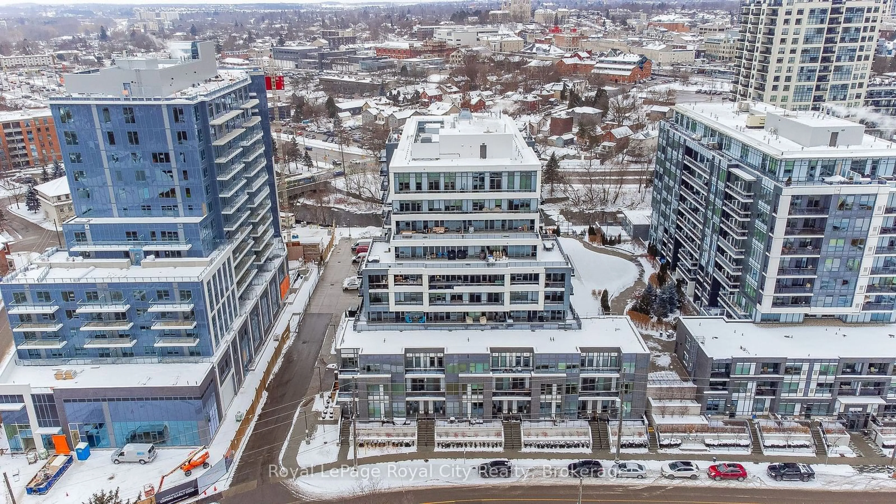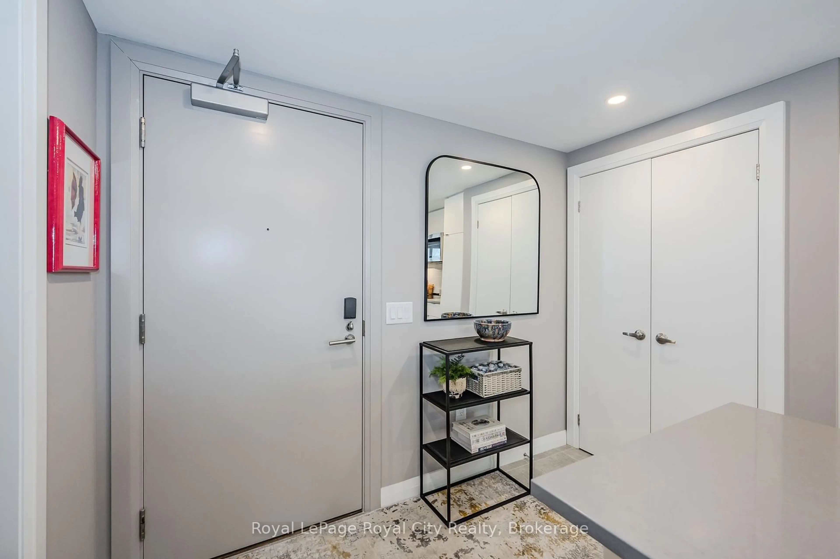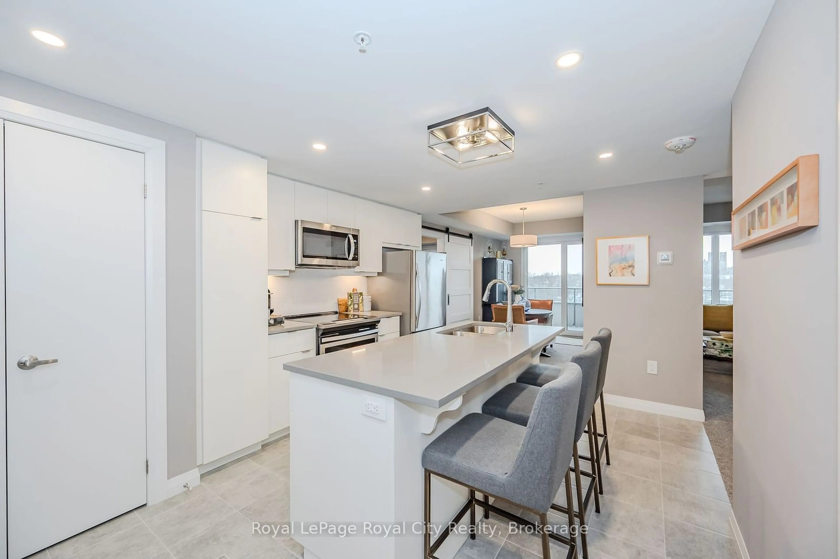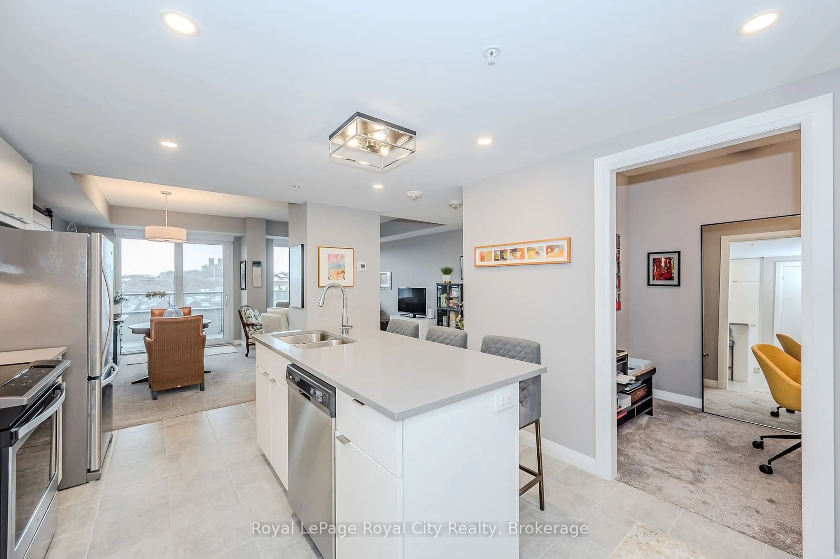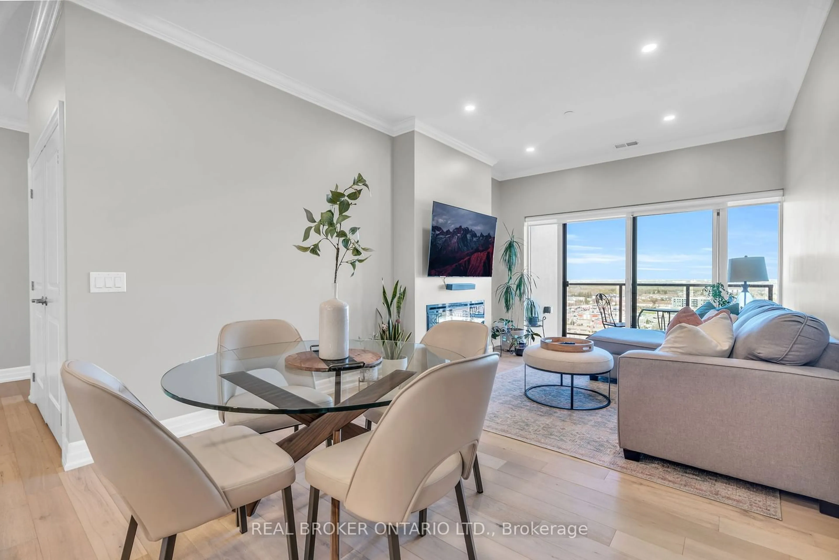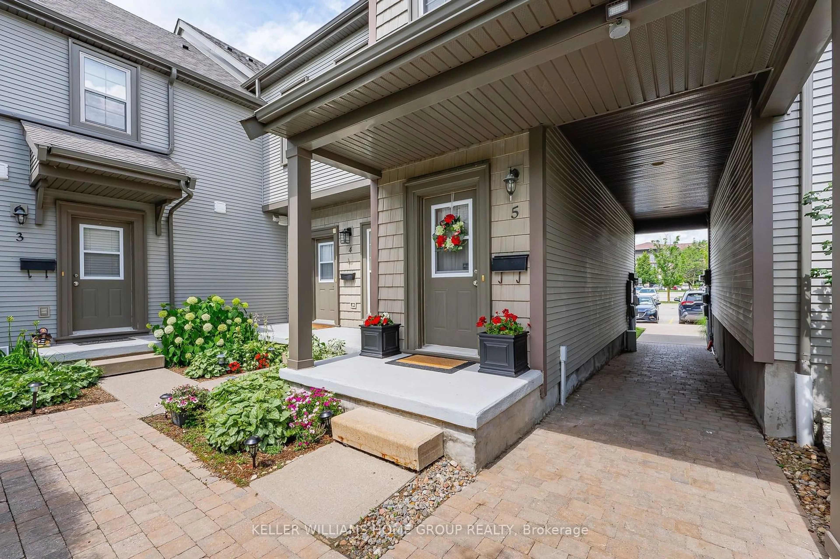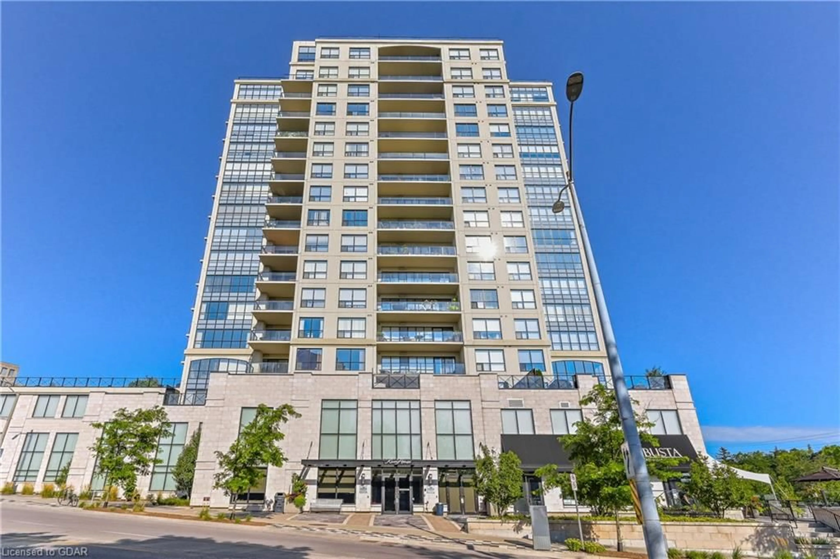73 Arthur St #610, Guelph, Ontario N1E 0S6
Contact us about this property
Highlights
Estimated ValueThis is the price Wahi expects this property to sell for.
The calculation is powered by our Instant Home Value Estimate, which uses current market and property price trends to estimate your home’s value with a 90% accuracy rate.Not available
Price/Sqft$657/sqft
Est. Mortgage$3,079/mo
Maintenance fees$591/mo
Tax Amount (2024)$4,830/yr
Days On Market15 hours
Description
Welcome to Unit 610 at 73 Arthur Street South a lovely end-unit 2-bedroom + den condo offering the perfect blend of luxury and convenience, all while boasting breathtaking panoramic views of the iconic Church of Our Lady and vibrant downtown Guelph. From the moment you step inside, you'll be captivated by the abundance of natural light that floods the functional, open-concept layout. The spacious living/ dining area seamlessly connects to an outdoor terrace where you can relax and soak in the most mesmerizing sunsets right from the comfort of your home. The well-appointed kitchen features sleek countertops, modern appliances, and ample storage, making it ideal for both everyday living and entertaining. Retreat to the tranquil primary suite, where patio doors provide direct access to your outdoor oasis. This private haven includes a 3 piece ensuite with a glass-enclosed shower and a generous closet for all your storage needs. The second bedroom and versatile den offer additional living options, whether you're accommodating guests, working from home, or pursuing your hobbies. Nestled in a prime location, this condo offers not only exceptional views but also proximity to all that downtown Guelph has to offer. With its blend of elegance, functionality, and unparalleled scenery, Unit 610 is more than just a home its a lifestyle. Don't miss your chance to experience it for yourself!
Property Details
Interior
Features
Main Floor
Bathroom
2.46 x 1.494 Pc Bath
Br
4.39 x 2.94Dining
3.81 x 2.49Kitchen
4.63 x 3.47Exterior
Features
Parking
Garage spaces 1
Garage type Underground
Other parking spaces 0
Total parking spaces 1
Condo Details
Amenities
Exercise Room, Guest Suites, Party/Meeting Room, Visitor Parking
Inclusions
Property History
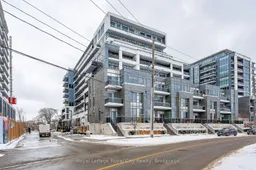 40
40Get up to 1% cashback when you buy your dream home with Wahi Cashback

A new way to buy a home that puts cash back in your pocket.
- Our in-house Realtors do more deals and bring that negotiating power into your corner
- We leverage technology to get you more insights, move faster and simplify the process
- Our digital business model means we pass the savings onto you, with up to 1% cashback on the purchase of your home
