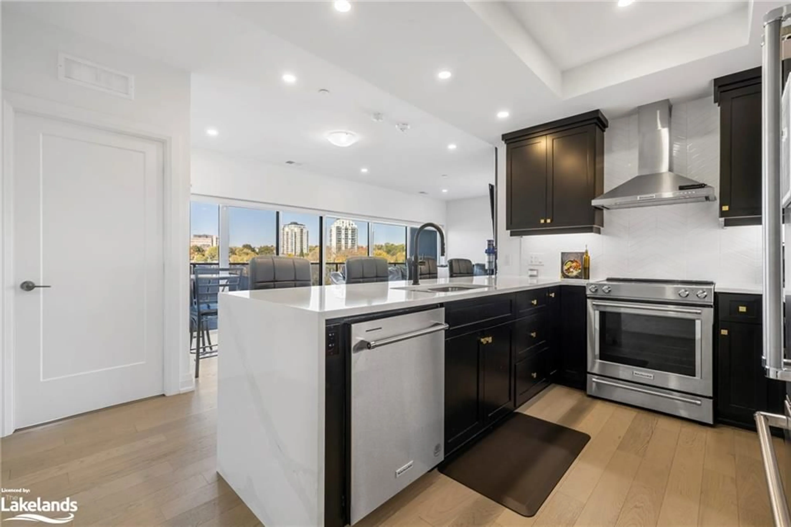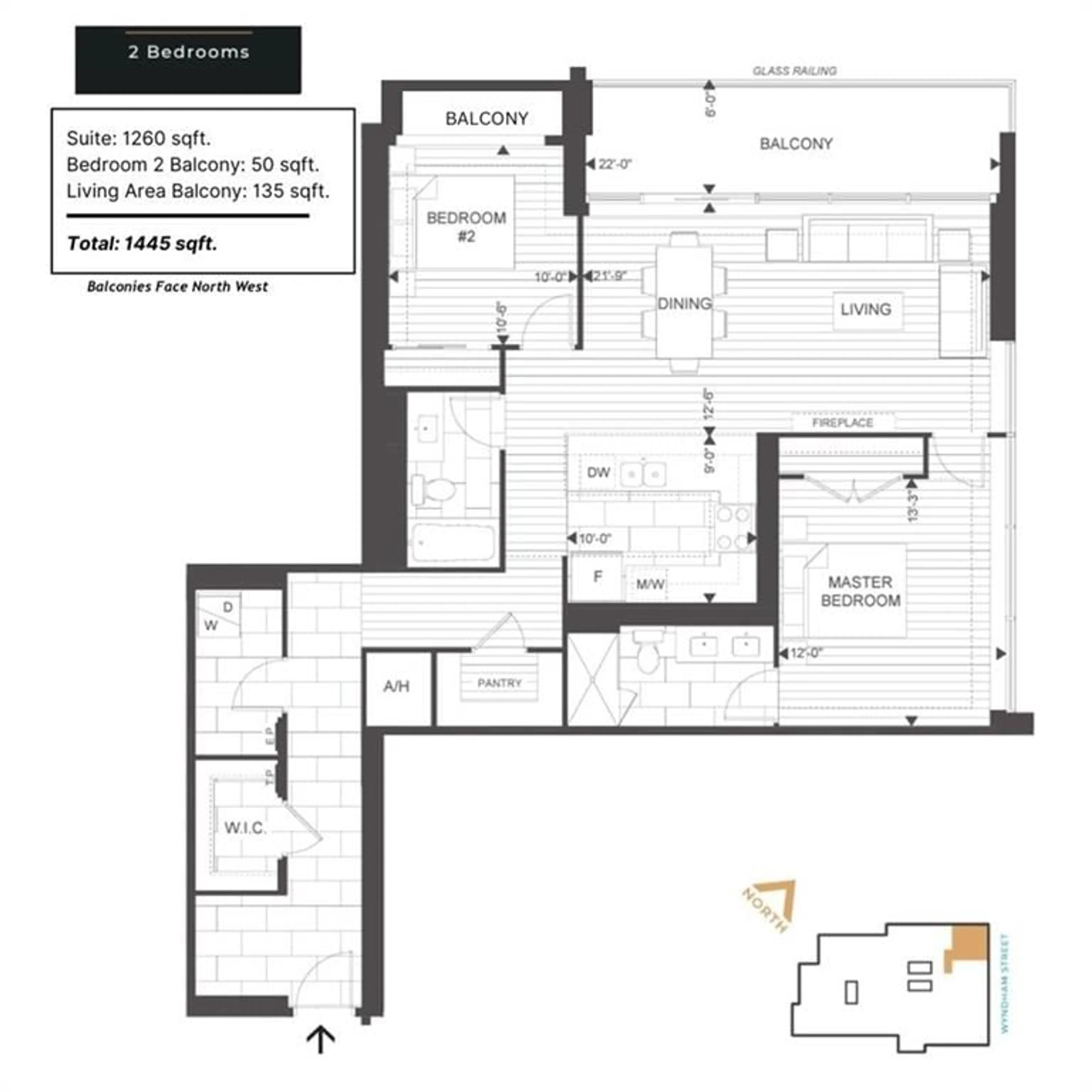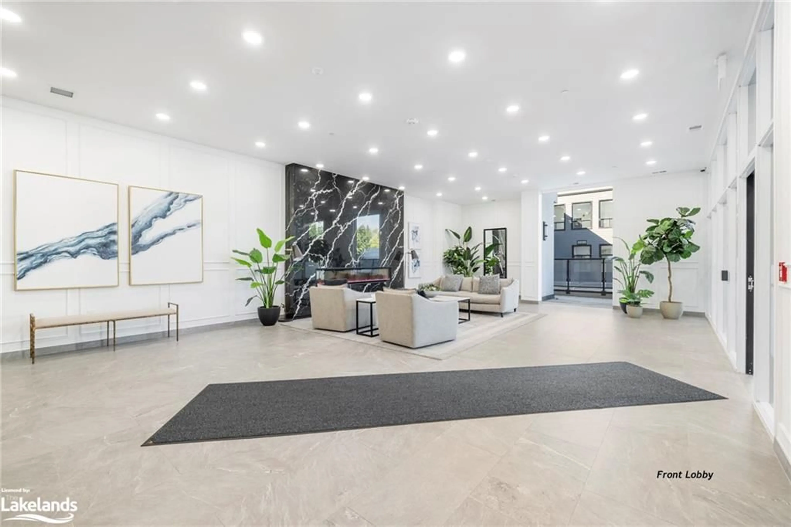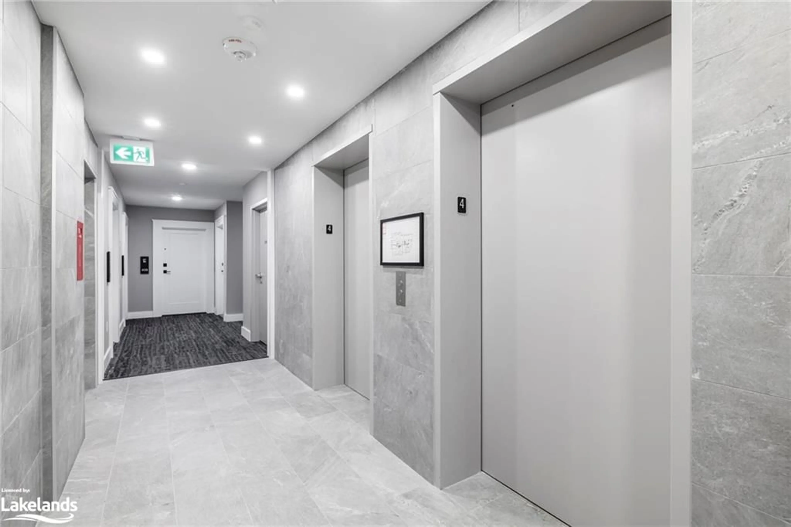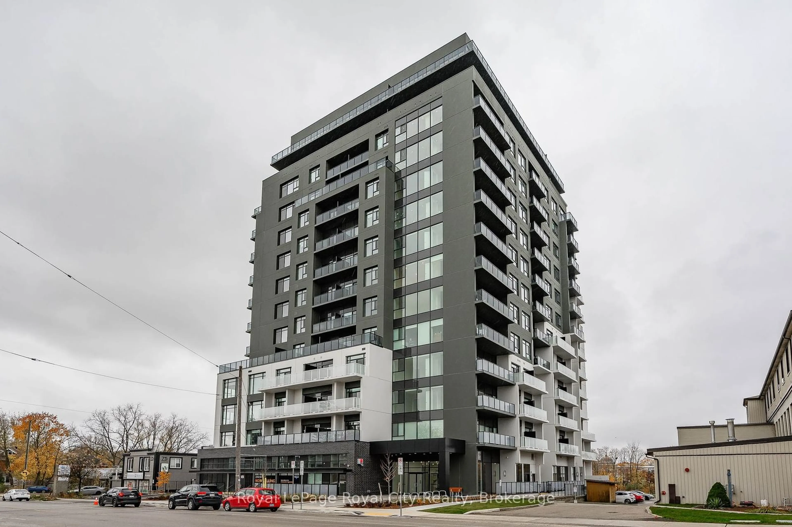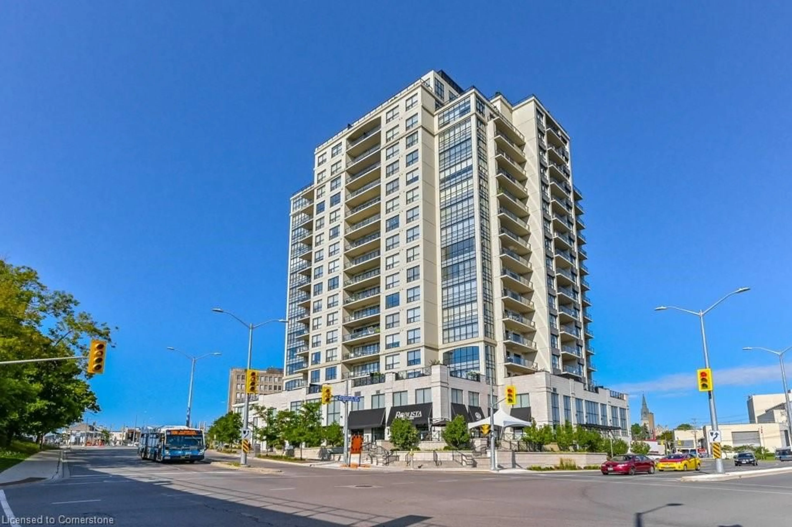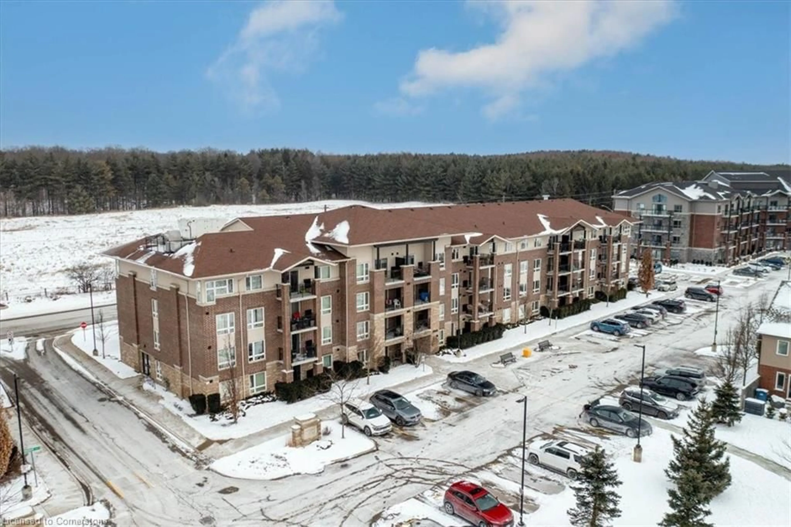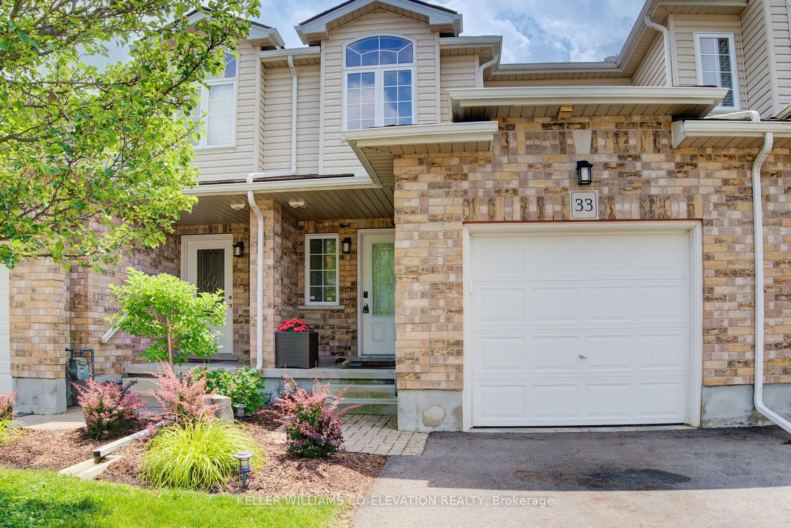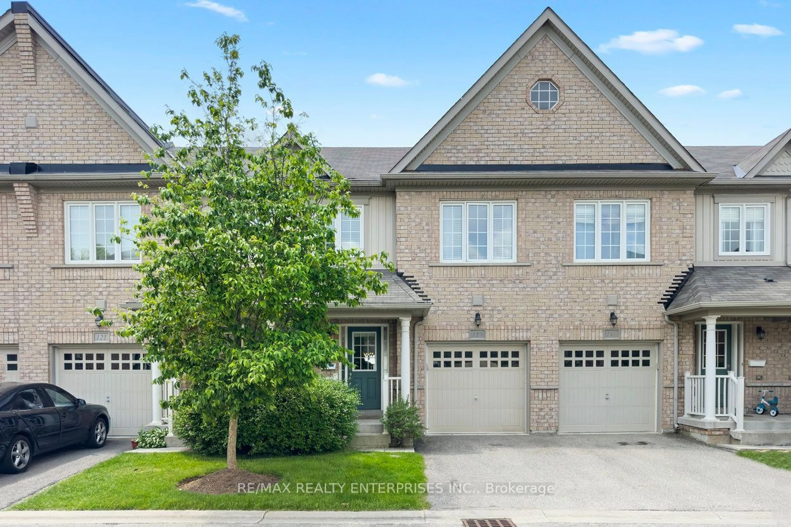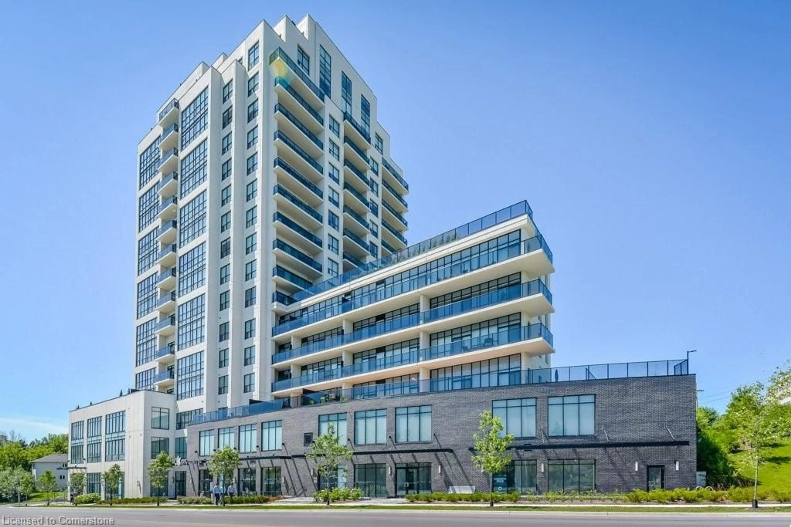71 Wyndham St #408, Guelph, Ontario N1E 0T7
Contact us about this property
Highlights
Estimated ValueThis is the price Wahi expects this property to sell for.
The calculation is powered by our Instant Home Value Estimate, which uses current market and property price trends to estimate your home’s value with a 90% accuracy rate.Not available
Price/Sqft$553/sqft
Est. Mortgage$3,436/mo
Maintenance fees$666/mo
Tax Amount (2024)$4,673/yr
Days On Market104 days
Description
Welcome to 'Edgewater' Guelph's newest downtown luxury condominium by Tricar! This 1445 sq ft CORNER unit is the most desirable & popular layout in this building guaranteed! The living room is spacious with a beautiful remote controlled fireplace & bright floor to ceiling windows for you to enjoy sunshine year round. This unit compared to others in the building hosts not 1 BUT 2 fantastic large balconies totalling 185 sq ft. Upgrades include pot lights & a stunning waterfall cabinet! New KitchenAid Stainless Steel appliance package included. Luxury award winning amenities include: 1 Bed 1 Bath Guest Suite, Golf Simulator with Lounge and Adjoining Outdoor Terrace, Fitness Room, Billiards Room, Lounge Bar with Adjoining Outdoor Terrace, Library, Dining Room and a second Outdoor Terrace on the 4th floor. Buyers can buy with confidence as the 'status certificate' is available with this listing to review. Call today to book your private viewing!
Property Details
Interior
Features
Main Floor
Bedroom Primary
4.04 x 3.66Bedroom
3.20 x 3.05Balcony/Deck
Kitchen
6.63 x 3.81Bathroom
2.13 x 0.104-Piece
Exterior
Features
Parking
Garage spaces 1
Garage type -
Other parking spaces 0
Total parking spaces 1
Condo Details
Amenities
Elevator(s), Fitness Center, Game Room, Guest Suites, Library, Playground
Inclusions
Property History
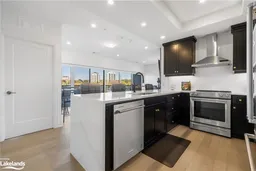 50
50Get up to 1% cashback when you buy your dream home with Wahi Cashback

A new way to buy a home that puts cash back in your pocket.
- Our in-house Realtors do more deals and bring that negotiating power into your corner
- We leverage technology to get you more insights, move faster and simplify the process
- Our digital business model means we pass the savings onto you, with up to 1% cashback on the purchase of your home
