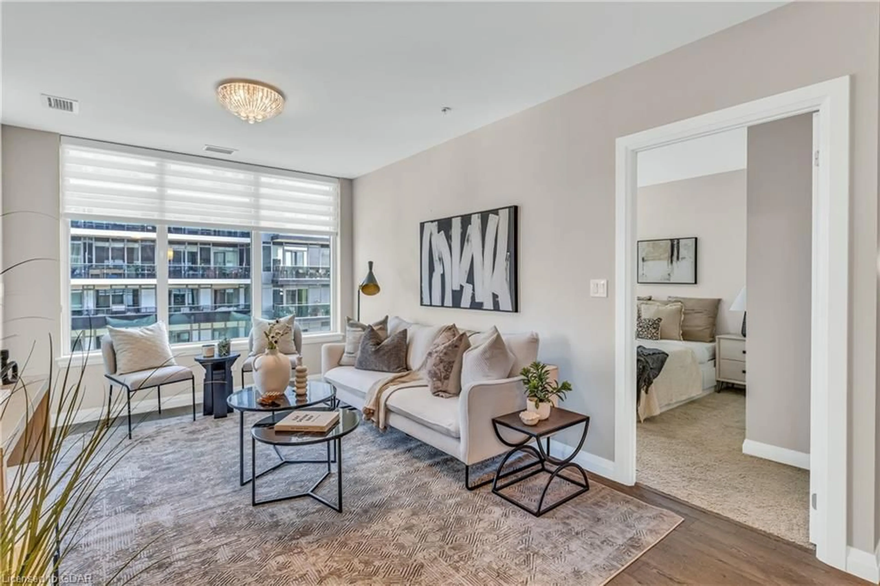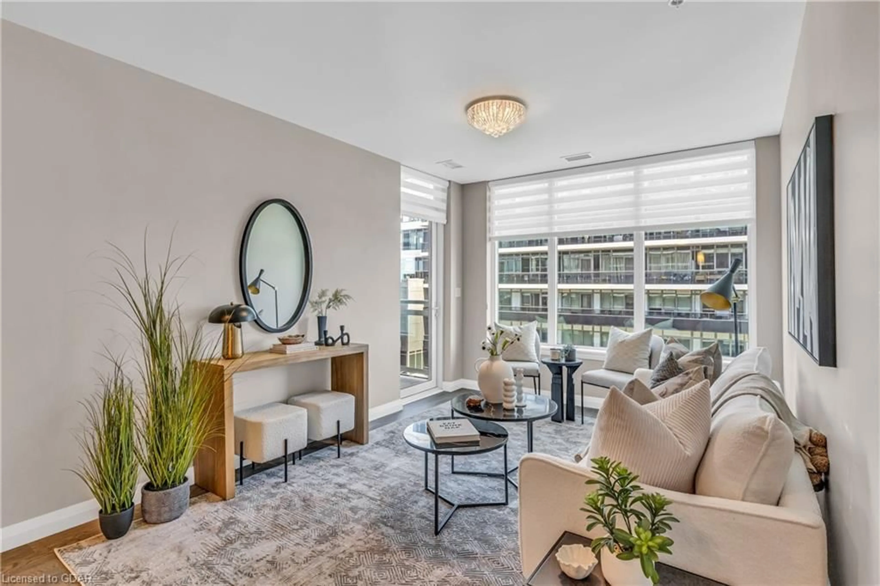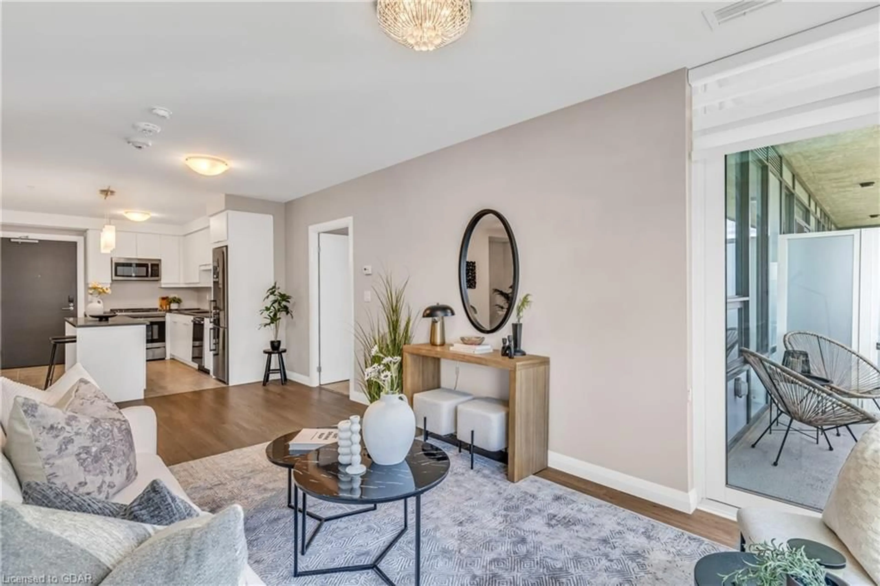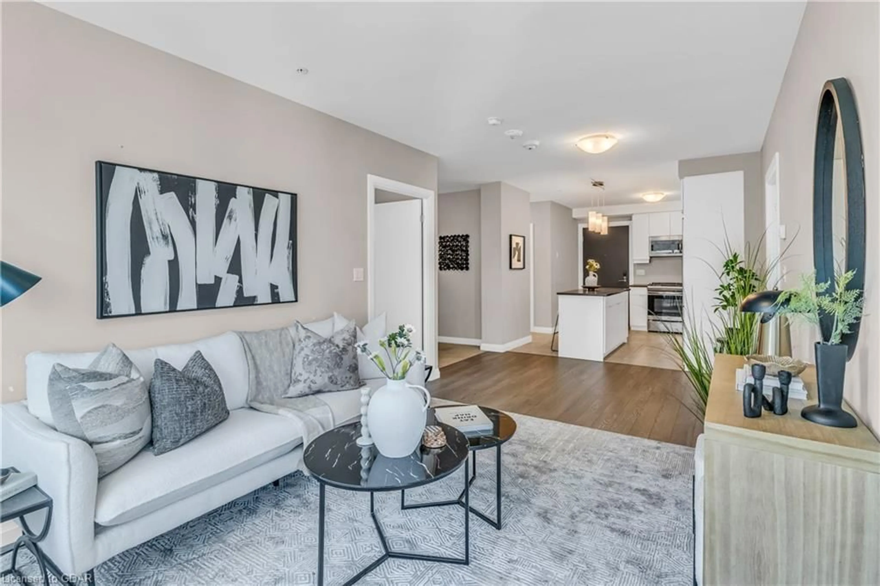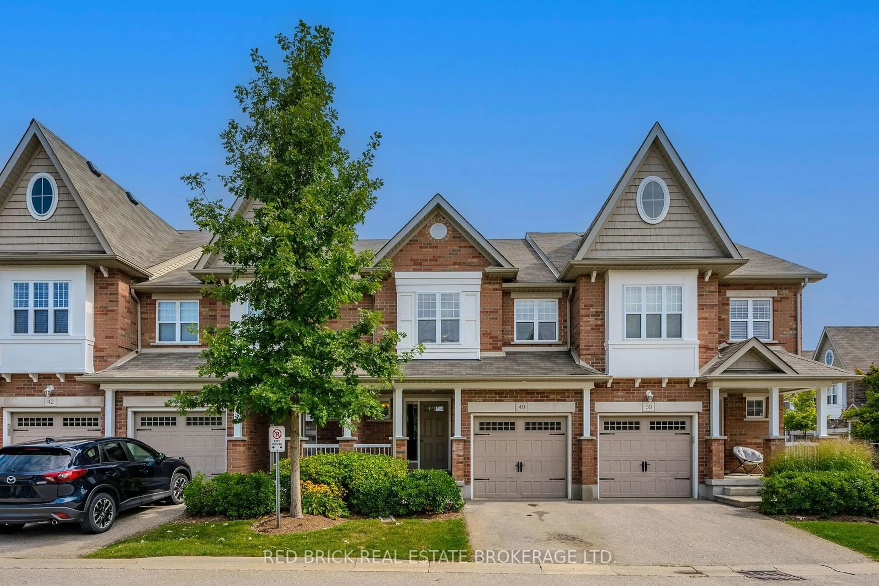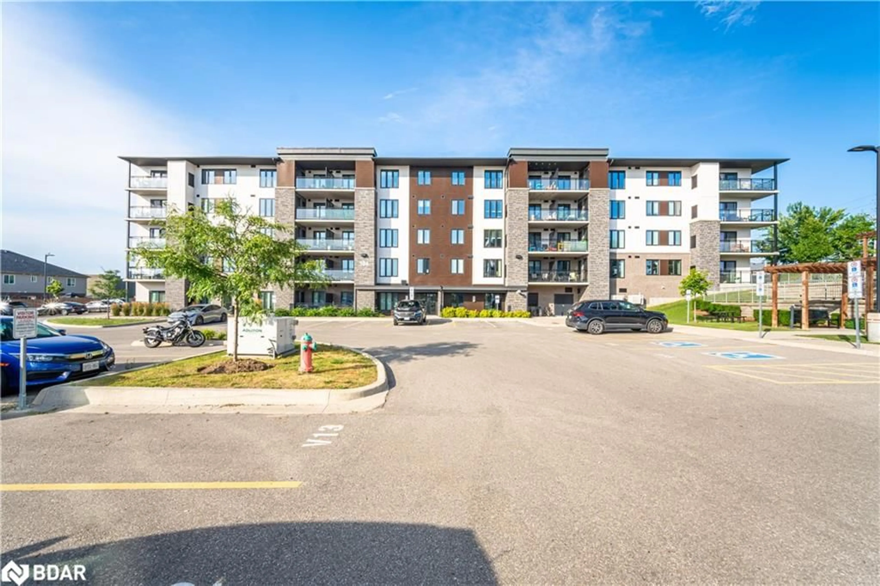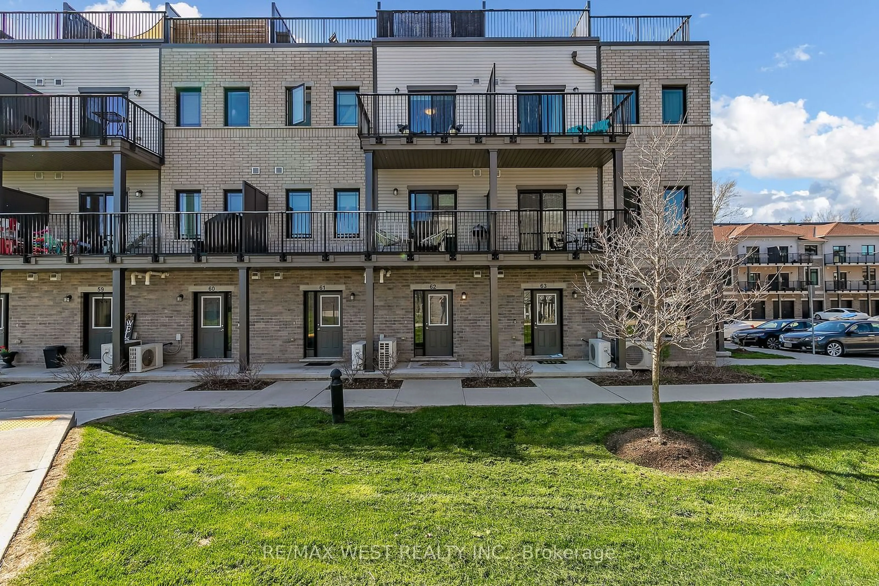63 Arthur St #704, Guelph, Ontario N1E 0A8
Contact us about this property
Highlights
Estimated ValueThis is the price Wahi expects this property to sell for.
The calculation is powered by our Instant Home Value Estimate, which uses current market and property price trends to estimate your home’s value with a 90% accuracy rate.Not available
Price/Sqft$589/sqft
Est. Mortgage$2,791/mo
Maintenance fees$618/mo
Tax Amount (2024)$4,988/yr
Days On Market159 days
Description
Welcome to this stunning 2-bedroom plus den condo, offering over 1,100 square feet of meticulously maintained living space. From the moment you step inside, you'll notice the pride of ownership that shines throughout this beautiful unit. The bright and inviting kitchen is a chef's dream, featuring high-quality stainless steel appliances, quartz countertops, and a versatile island that's perfect for quick meals or entertaining guests. The expansive living room provides ample space for both relaxing and dining, with room to comfortably accommodate your furniture and TV. Need a separate dining area or a home office? The versatile den offers endless possibilities, allowing you to create a space that suits your lifestyle, whether it's a dining room, office, or cozy reading nook. The primary bedroom is generously sized and boasts an abundance of closet space, including a walk-in closet on one side and double closets on the other. The luxurious ensuite bathroom is equipped with a fully tiled shower and dual sinks, providing a spa-like retreat. A second spacious bedroom is conveniently located next to the den, offering flexibility for guests or family members. Completing the interior, you'll find a second full bathroom and an in-suite laundry for added convenience. Step outside to the cozy balcony, where you can enjoy your morning coffee or evening wine while taking in the views of downtown and the river. This unit also includes an underground parking space, located just steps from the elevator for your convenience. The Metalworks buildings are packed with amenities, including guest suites, a library, a Speak Easy, party rooms, a gym, and more. Plus, you'll love the easy access to downtown Guelph for all your shopping and dining needs. Don’t miss the chance to make this exceptional condo your new home!
Property Details
Interior
Features
Main Floor
Kitchen
5.66 x 3.12Living Room/Dining Room
4.75 x 3.12Bedroom Primary
4.24 x 3.02Bedroom
4.11 x 3.05Exterior
Features
Parking
Garage spaces 1
Garage type -
Other parking spaces 0
Total parking spaces 1
Condo Details
Amenities
Barbecue, Concierge, Elevator(s), Fitness Center, Game Room, Guest Suites
Inclusions
Property History
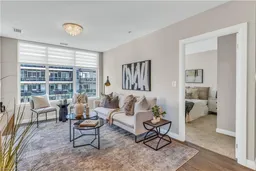 38
38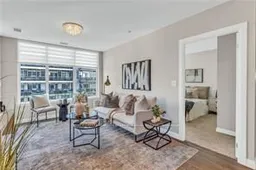
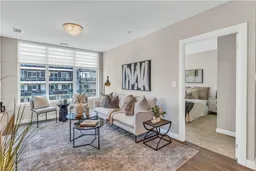
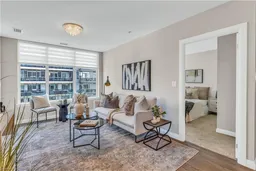
Get up to 1% cashback when you buy your dream home with Wahi Cashback

A new way to buy a home that puts cash back in your pocket.
- Our in-house Realtors do more deals and bring that negotiating power into your corner
- We leverage technology to get you more insights, move faster and simplify the process
- Our digital business model means we pass the savings onto you, with up to 1% cashback on the purchase of your home
