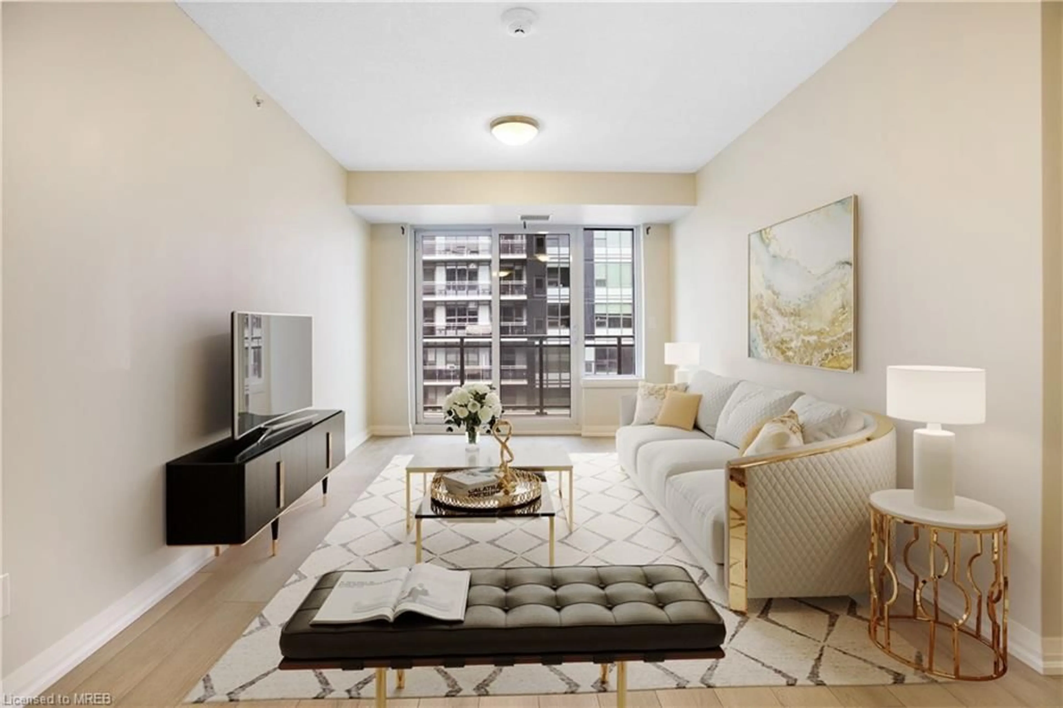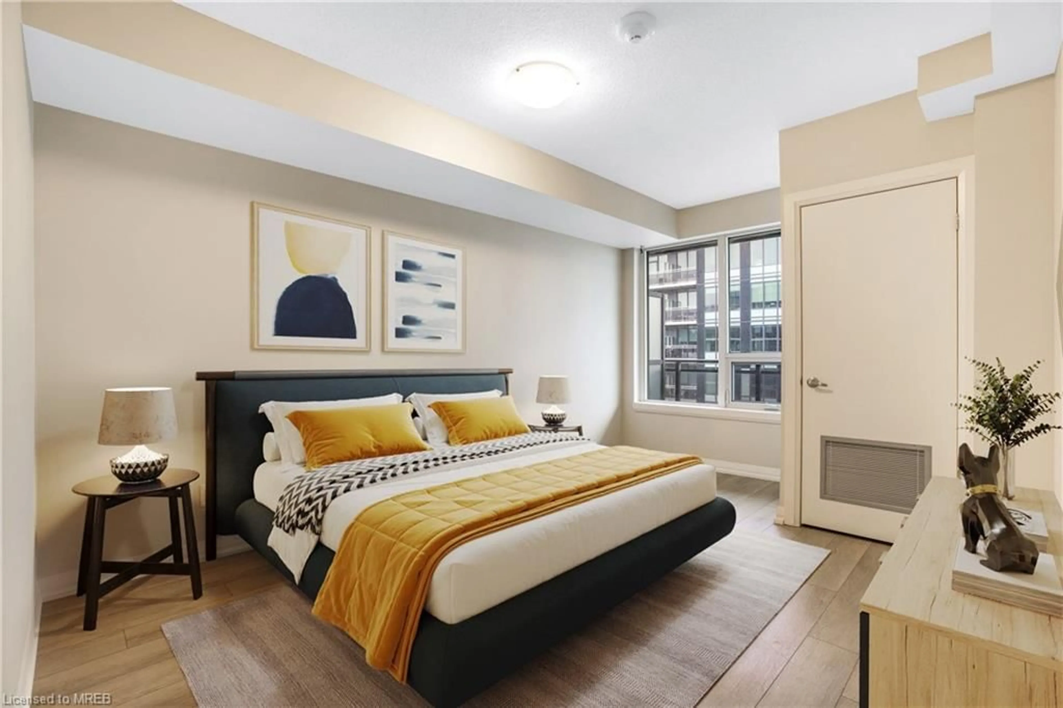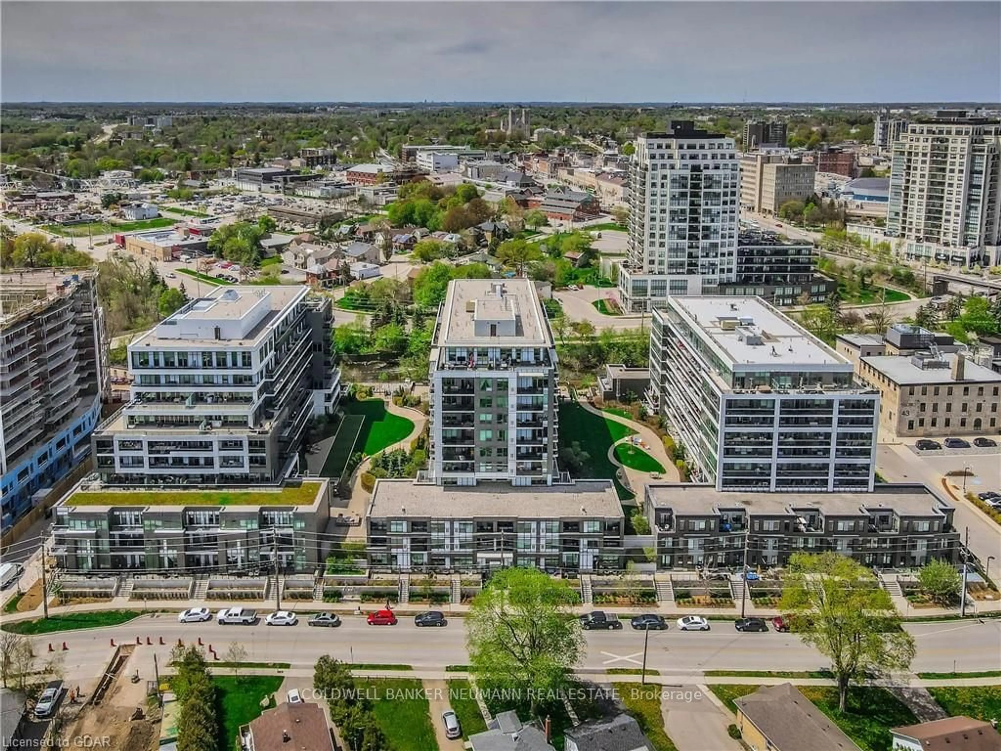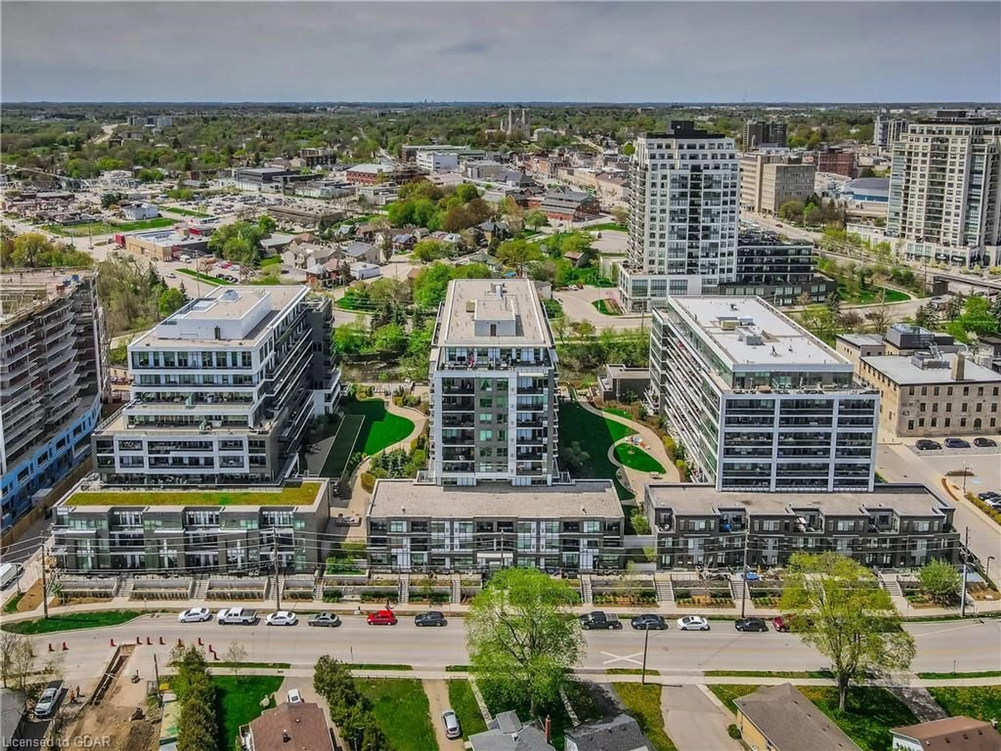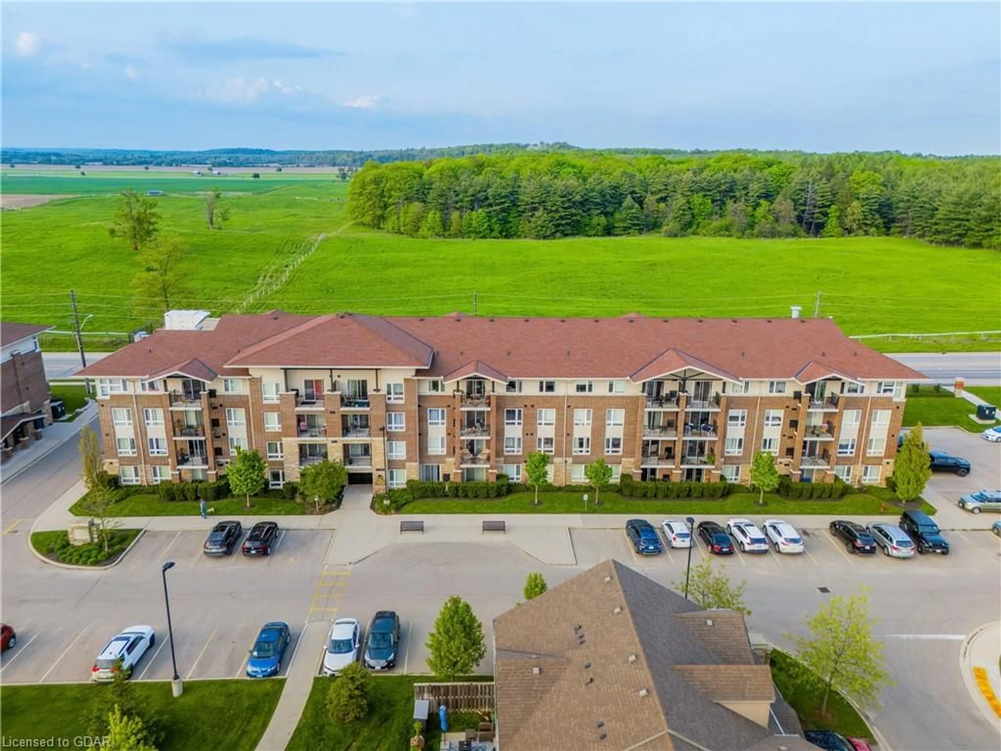53 Arthur St #802, Guelph, Ontario N1E 5K2
Contact us about this property
Highlights
Estimated ValueThis is the price Wahi expects this property to sell for.
The calculation is powered by our Instant Home Value Estimate, which uses current market and property price trends to estimate your home’s value with a 90% accuracy rate.$678,000*
Price/Sqft$708/sqft
Days On Market61 days
Est. Mortgage$2,791/mth
Maintenance fees$514/mth
Tax Amount (2023)$4,780/yr
Description
**WATCH VIRTUAL TOUR** Discover MetalWorks, Guelph's prime condo living! This 8th-floor unit, features 2 beds, 2 baths, 917 sqft of open living space, freshly painted walls and newly installed vinyl flooring! Ideal for first-time buyers or down-sizers. Enjoy sunlight through large windows with southern views. The upgraded kitchen has granite counters, stainless steel appliances, ample cabinet space, and a breakfast bar opening to a roomy living area. Entertain on the 160 sqft balcony with Speed River and downtown views. The master bedroom includes a walk-in closet and ensuite with double sinks and a glass walk-in shower. The second bedroom offers a main bath with a comfortable-sized vanity and a soaker tub. This unit provides private underground parking and upgraded climate-controlled storage. Enjoy amenities from all 3 buildings such as a gym, speakeasy bar & lounges, chef's kitchen, pet spa, library, fire pits, courtyard with BBQs, games deck, party room, guest suite, and more! Conveniently located near Go Station, Downtown Guelph, Speed River trail network, River Run Centre, Guelph General Hospital, Homewood Health Centre, University Of Guelph, Farmer's Market, and Spring Mill Distillery.
Property Details
Interior
Features
Main Floor
Kitchen
15.02 x 10Dining Room
11.03 x 10.04Broadloom
Living Room
18.05 x 10.08broadloom / walkout to balcony/deck
Bedroom Primary
9.1 x 9.094-piece / double vanity / walk-in bath
Exterior
Features
Parking
Garage spaces 1
Garage type -
Other parking spaces 0
Total parking spaces 1
Condo Details
Amenities
Business Centre (WiFi Bldg), Concierge, Fitness Center, Guest Suites, Party Room, Parking
Inclusions
Property History
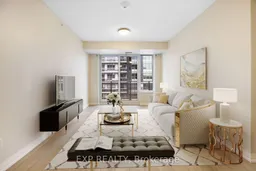 34
34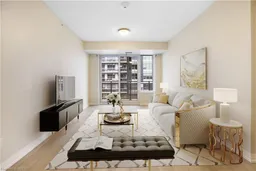 34
34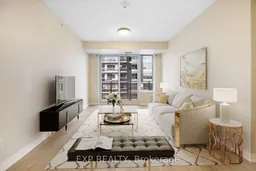 34
34Get an average of $10K cashback when you buy your home with Wahi MyBuy

Our top-notch virtual service means you get cash back into your pocket after close.
- Remote REALTOR®, support through the process
- A Tour Assistant will show you properties
- Our pricing desk recommends an offer price to win the bid without overpaying
