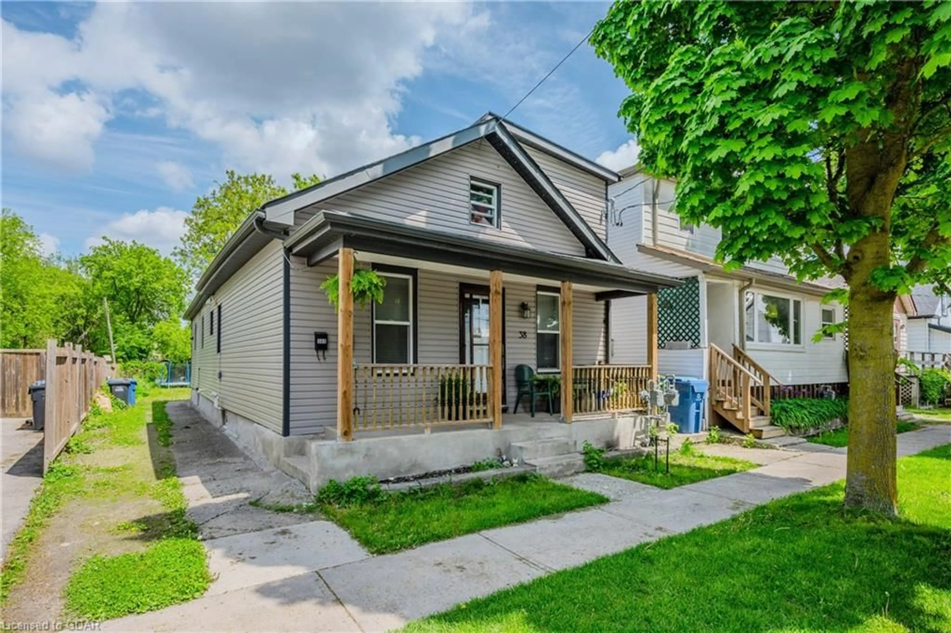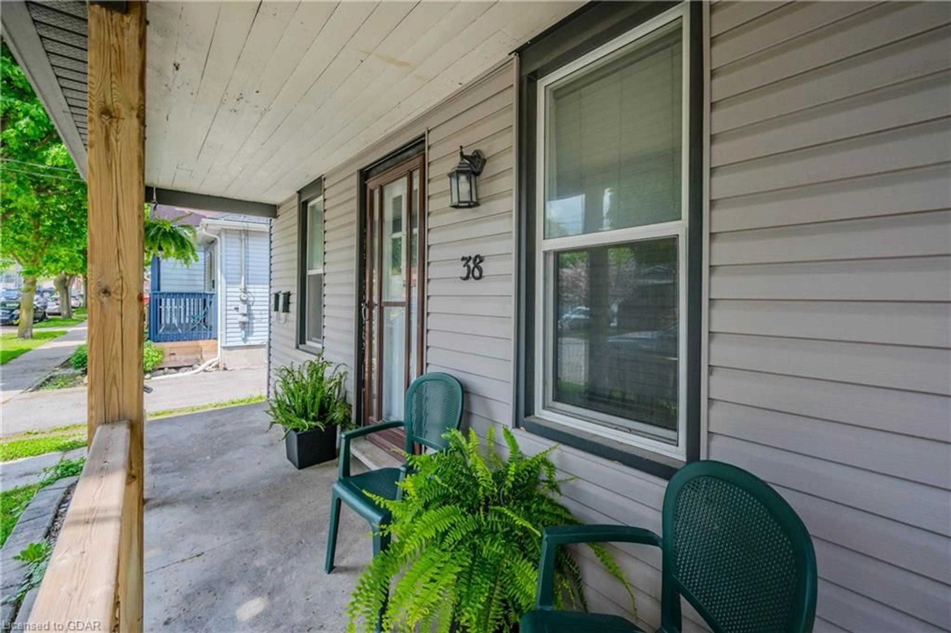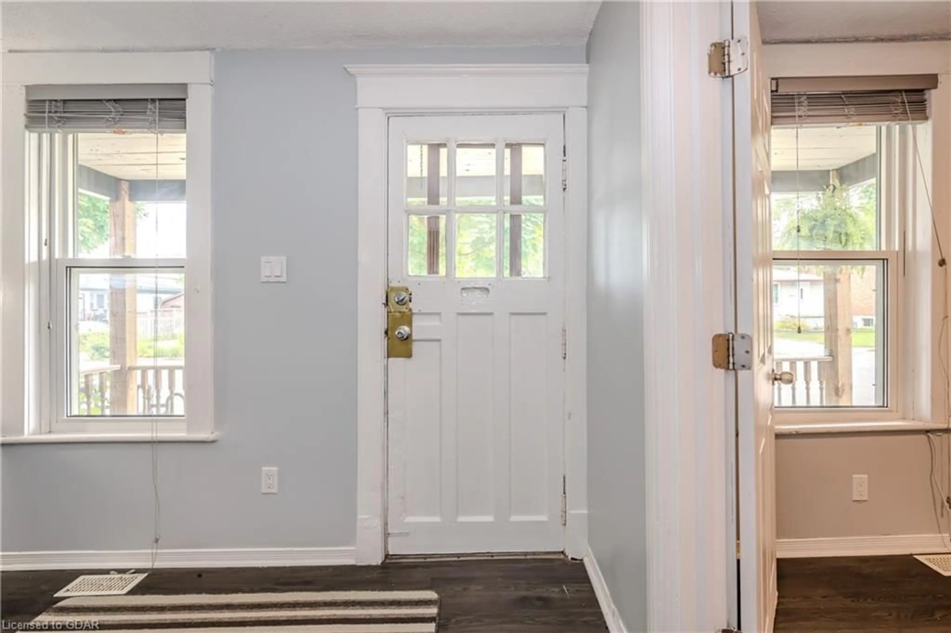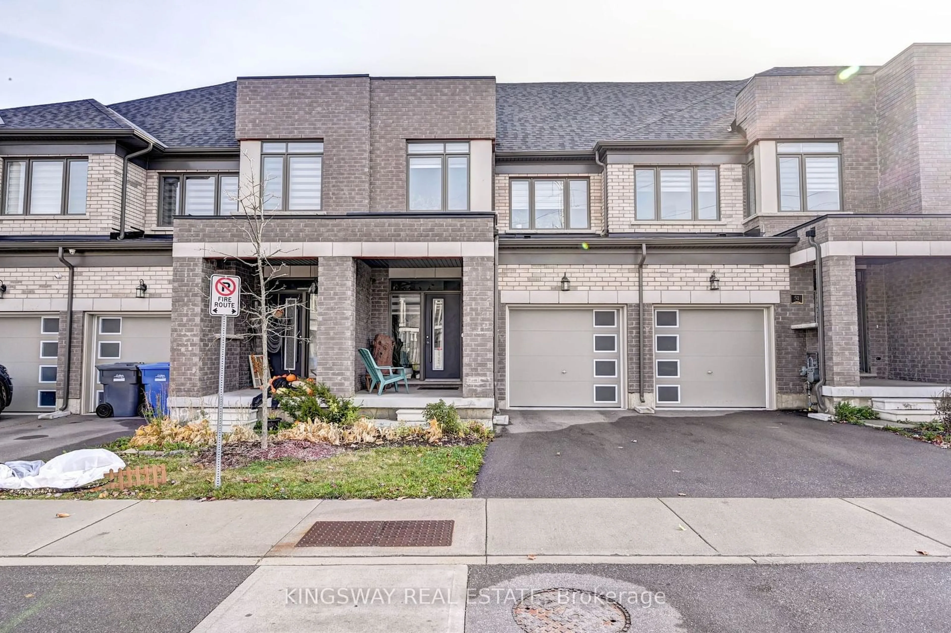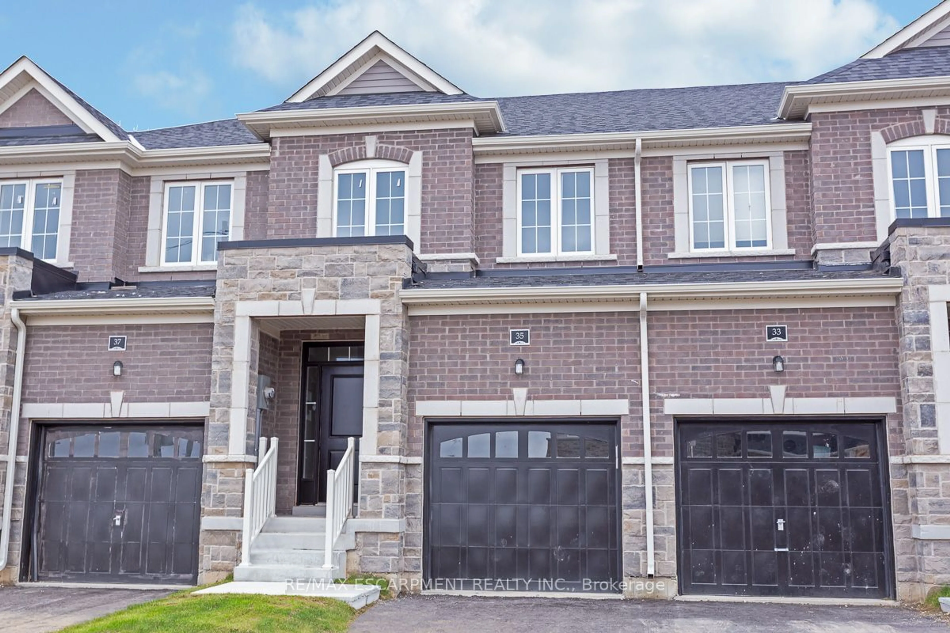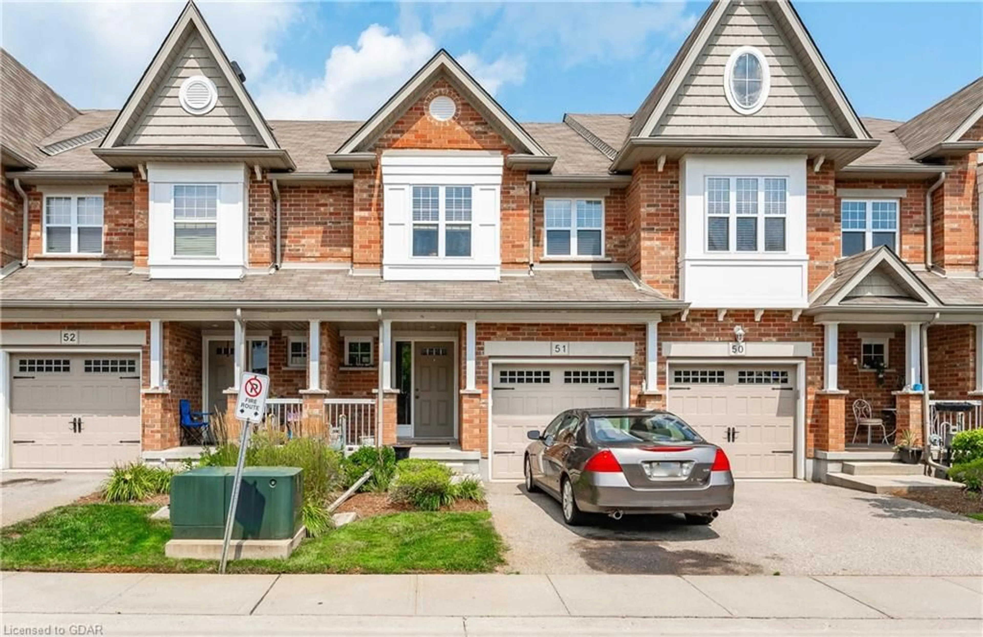38 Huron St, Guelph, Ontario N1H 5Y2
Contact us about this property
Highlights
Estimated ValueThis is the price Wahi expects this property to sell for.
The calculation is powered by our Instant Home Value Estimate, which uses current market and property price trends to estimate your home’s value with a 90% accuracy rate.Not available
Price/Sqft$425/sqft
Est. Mortgage$2,791/mo
Tax Amount (2024)$4,421/yr
Days On Market32 days
Description
Located just minutes from downtown and steps away from public transit, schools, and parks, this property welcomes you to the vibrant community of Saint Patrick’s Ward. This distinctive front-and-back duplex offers complete separation between the two living spaces, including separate utility meters and laundry facilities. Whether you choose to live in one unit and rent the other, or add this gem to your investment portfolio, it practically manages itself! The front unit, recently rented for $2,580 + utilities, is the original home with 3 bedrooms (2 upstairs, 1 on the main floor), 1 full bath, and a spacious covered porch. High baseboards, elegant trim, and large windows are just some of the charming original features that set this property apart. The back unit, with its own private entry via the backyard, is a newer 2-bedroom, 1-bath apartment, offering scenic views of the expansive yard. Currently rented at $1,245 + utilities on a month-to-month basis, this unit provides an excellent rental income stream. This property has seen many important upgrades, including a new roof, windows, siding, kitchen, bathrooms, flooring, and one furnace (all updated in 2015), along with a 200-amp electrical system (2021), a new furnace (December 2023), and a new washer/dryer set (2024). Located in a neighborhood undergoing revitalization, this is your chance to invest before the next appreciation cycle begins! Bonus: Year-round, overnight street parking is available for you and your guests.
Property Details
Interior
Features
Exterior
Features
Parking
Garage spaces -
Garage type -
Total parking spaces 3
Property History
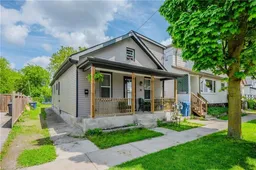 33
33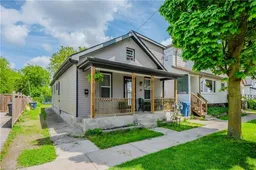 37
37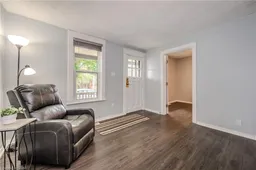 34
34Get up to 1% cashback when you buy your dream home with Wahi Cashback

A new way to buy a home that puts cash back in your pocket.
- Our in-house Realtors do more deals and bring that negotiating power into your corner
- We leverage technology to get you more insights, move faster and simplify the process
- Our digital business model means we pass the savings onto you, with up to 1% cashback on the purchase of your home
