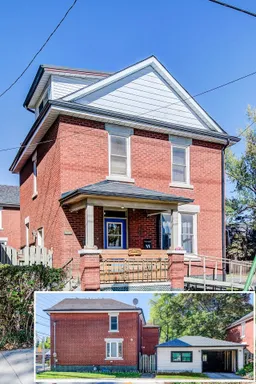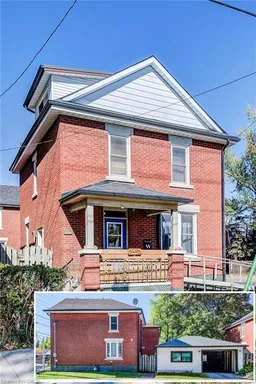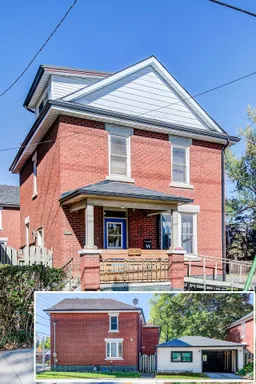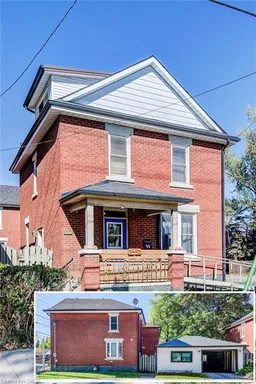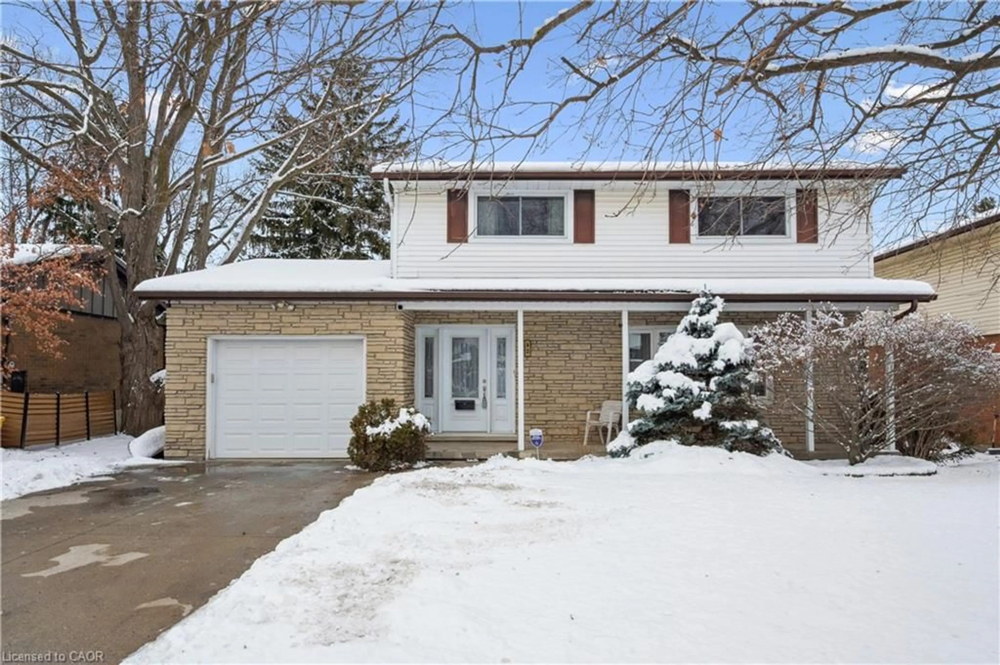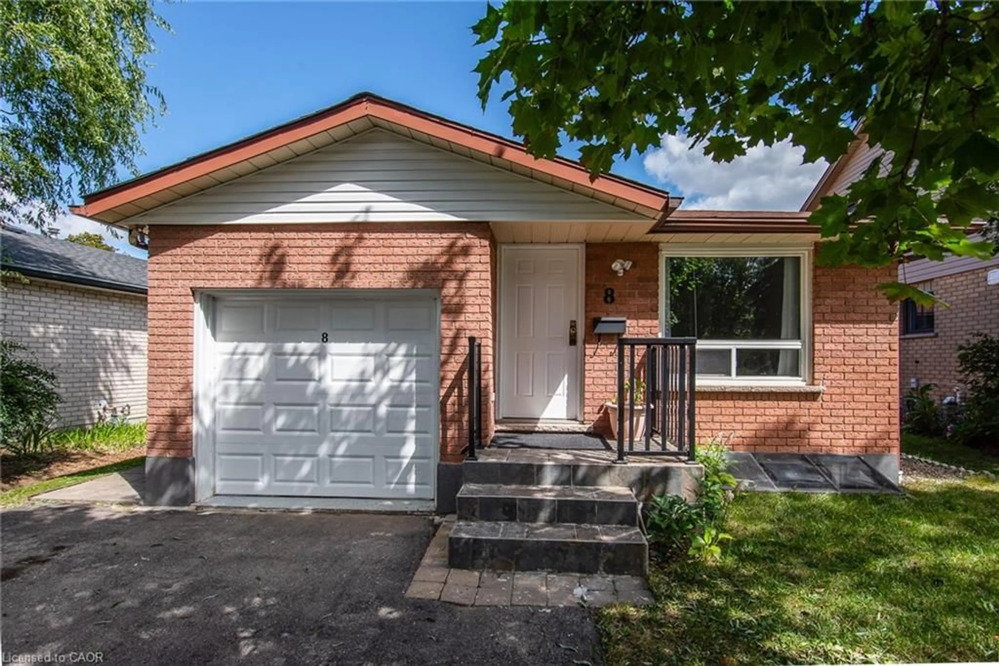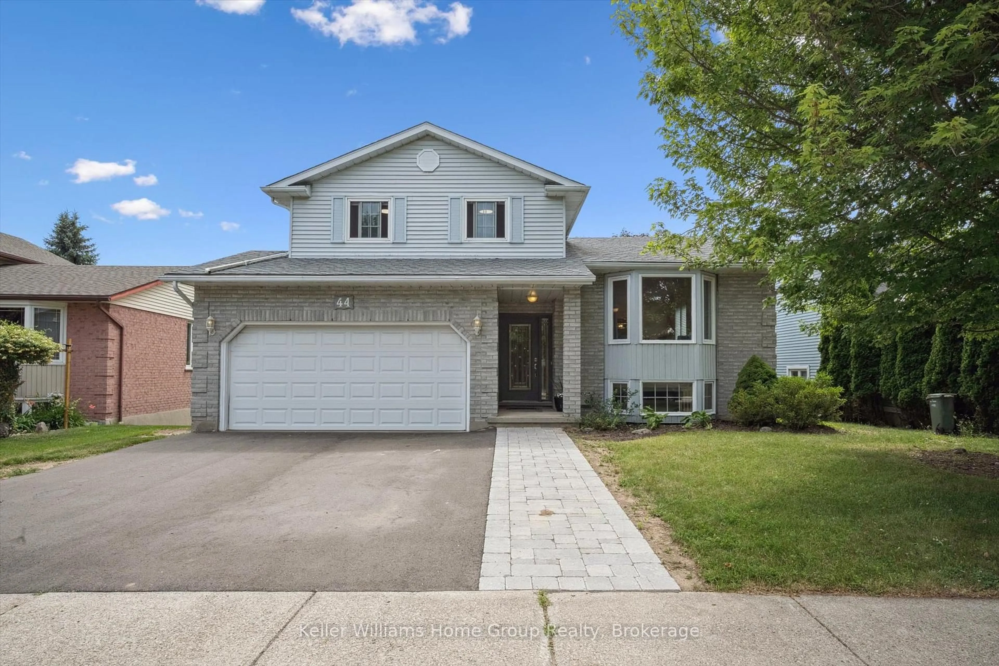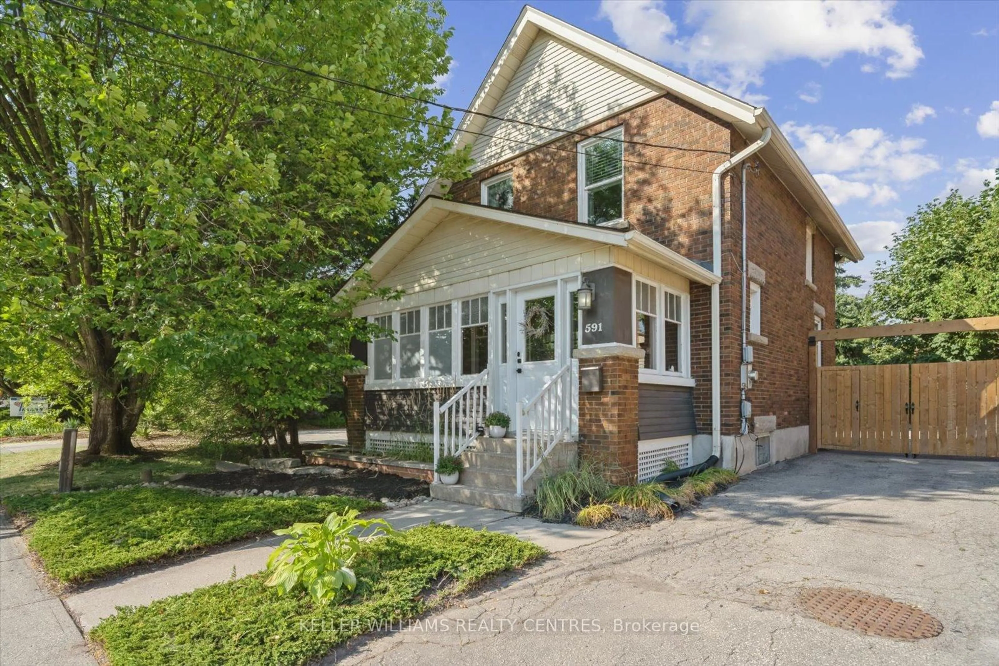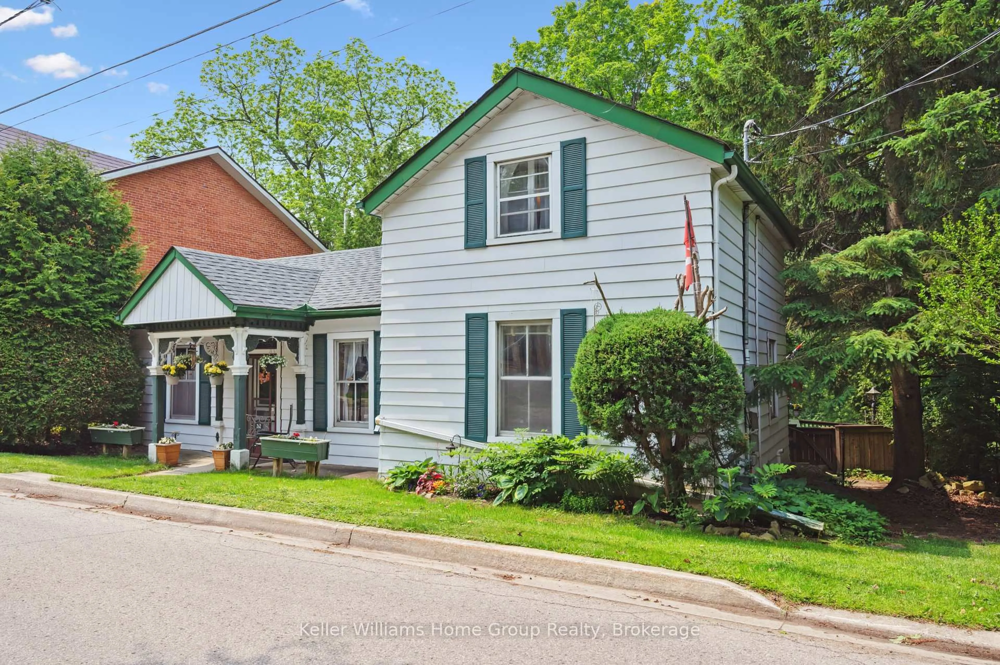CHARMING RED-BRICK HOME WITH ENDLESS POSSIBILITIES. Nestled in the heart of Guelph's historic St. Patrick's Ward, this classic red-brick home blends old-world charm with modern potential. With its central location, you're steps from downtown conveniences, scenic walking trails, and the vibrant energy of the Ward - one of Guelph's most loved neighbourhoods. Behind its inviting front porch, the main floor welcomes you with hardwood floors and bright principal rooms. The accessible main-floor bathroom fully updated in 2022. A dining space and spacious eat-in kitchen with tiled floors offers plenty of room to gather, while large windows fill the home with natural light. Upstairs, you'll find 3 generous bedrooms and a second full bath, with warmth and character carried throughout. A finished walk-up attic extends your living space - perfect for a studio, playroom, or peaceful retreat - while the finished basement rec room offers even more flexibility for hobbies or entertaining. Out back, a private decked courtyard connects the home to a detached garage and workshop with hydro, a space that could easily be converted into a second garage or kept as the ultimate hobbyist's zone. With key updates including a furnace and A/C (2017), roof (2017), and windows (2010), this home is ready for your personal touch. Whether you're a first-time buyer, investor, or someone dreaming of making this beauty your own, 362 York Road is full of opportunity - a home with heart, history, and endless potential in one of Guelph's most convenient, connected neighbourhoods.
