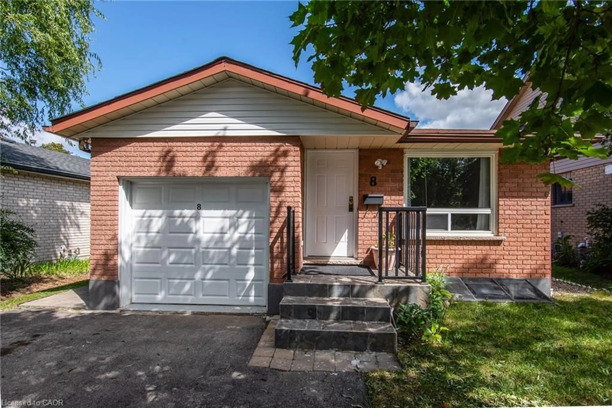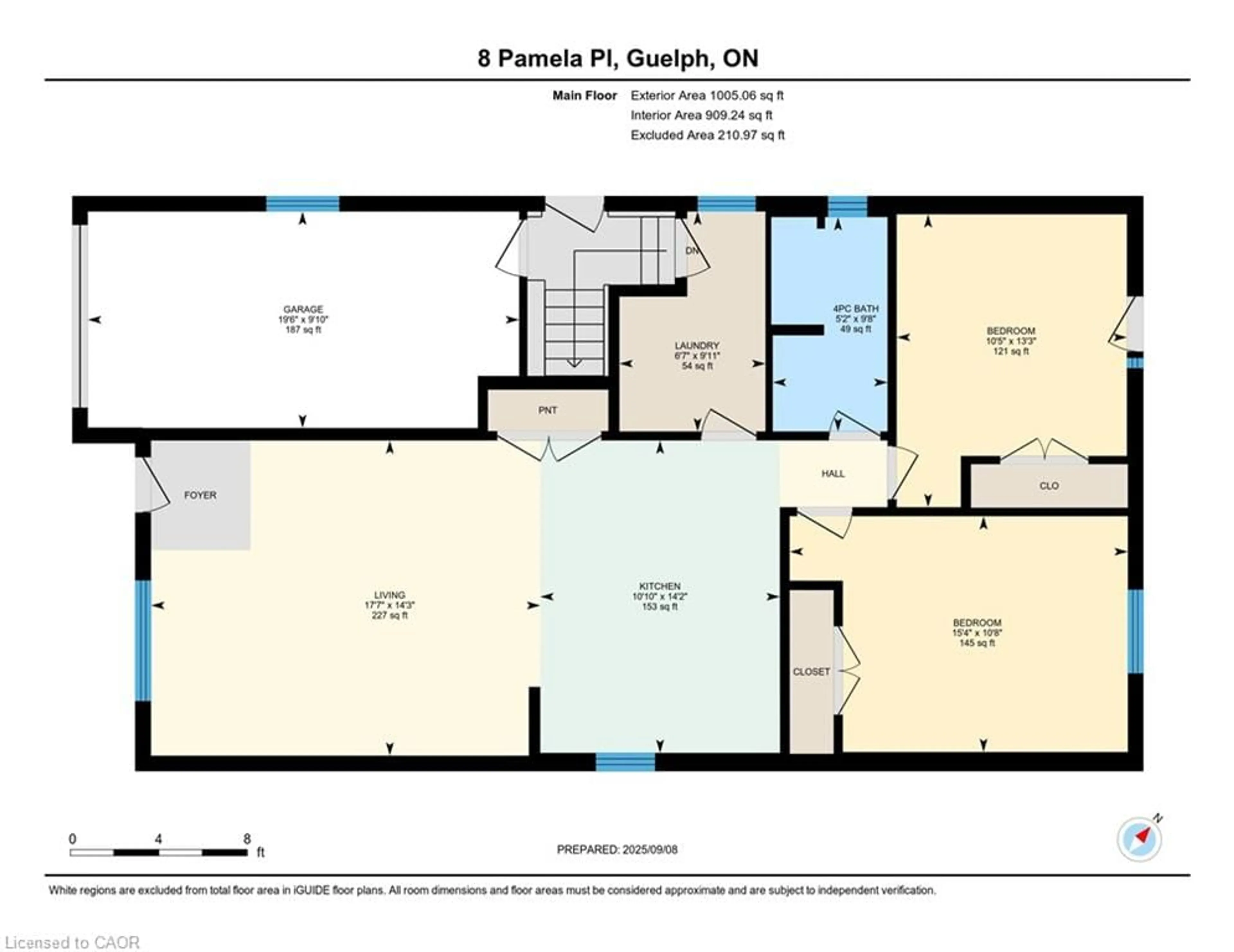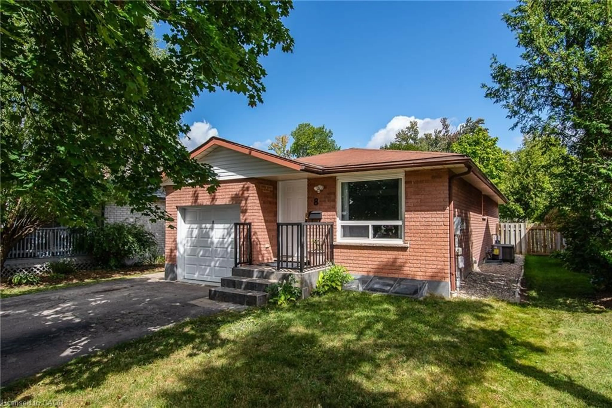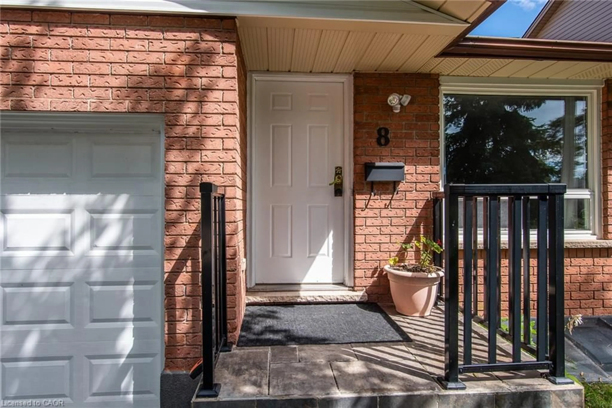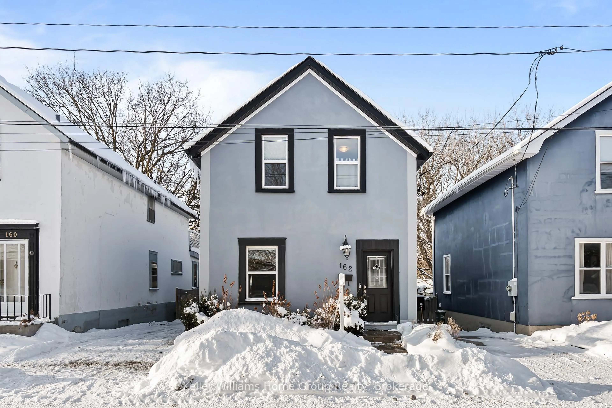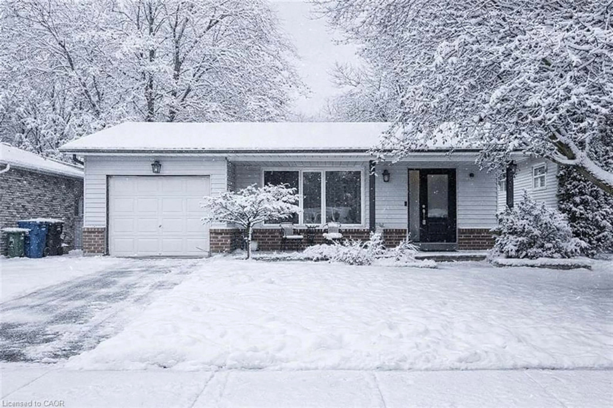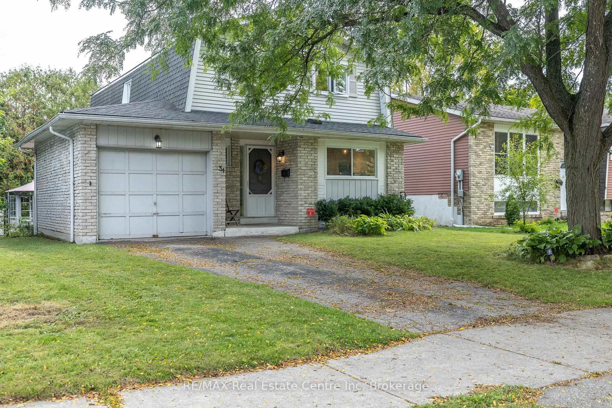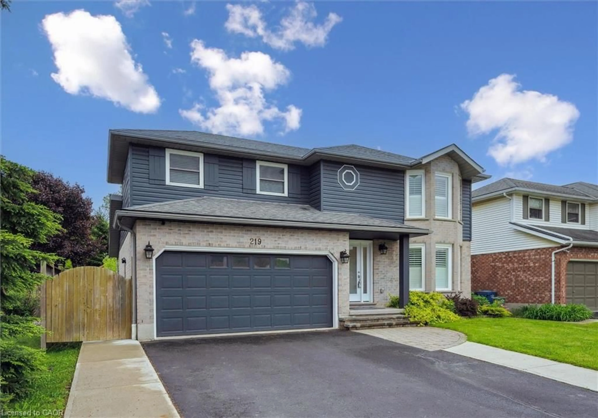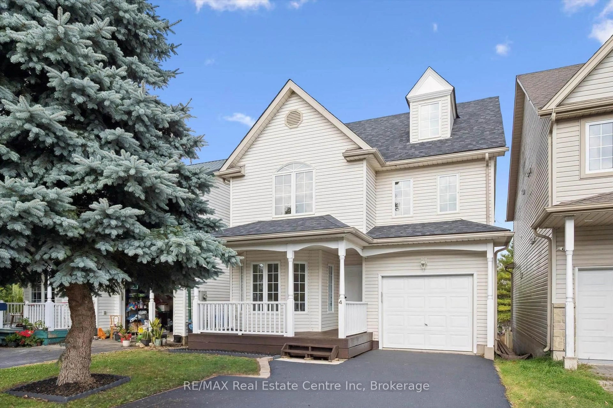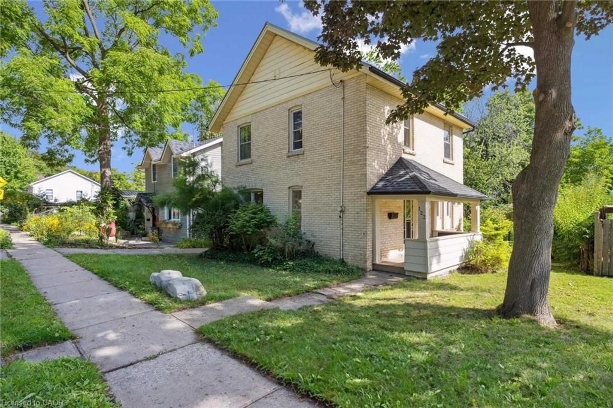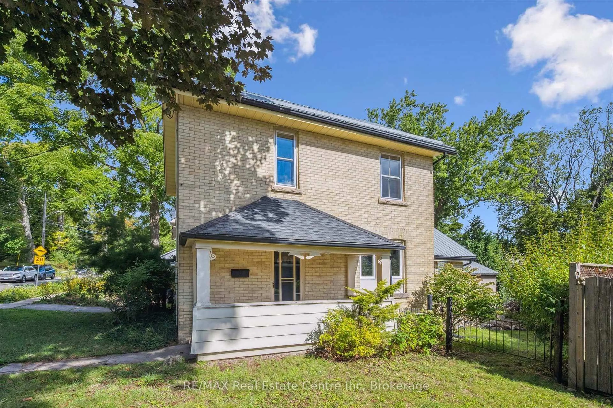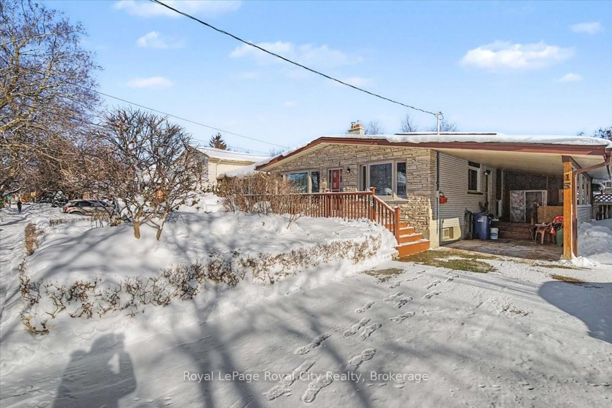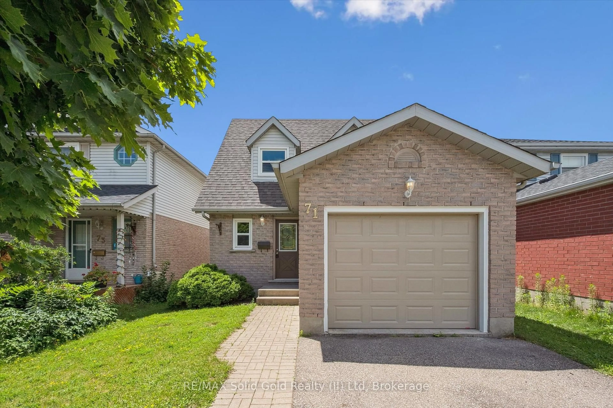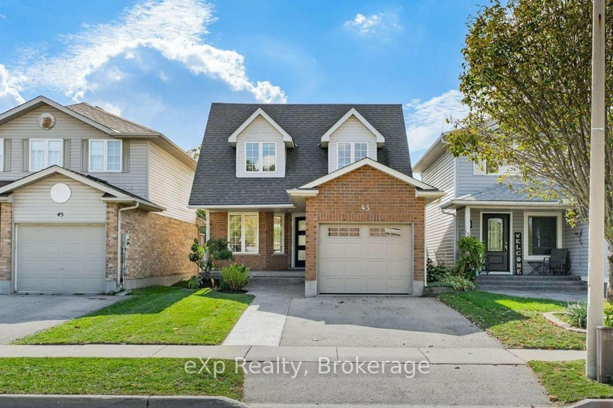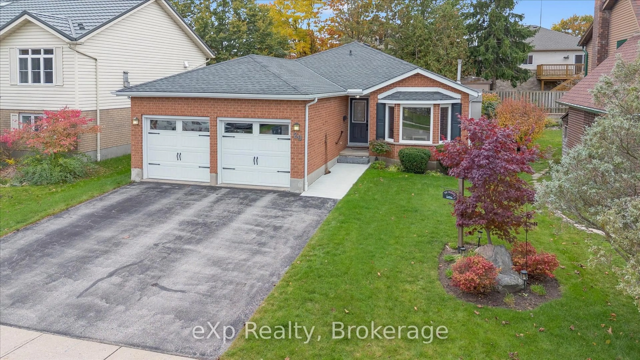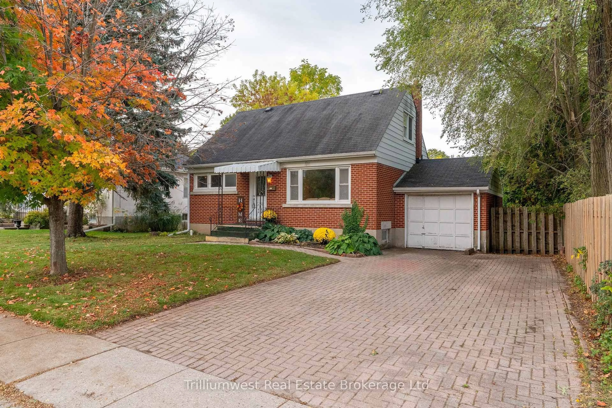8 Pamela Pl, Guelph, Ontario N1H 8C9
Contact us about this property
Highlights
Estimated valueThis is the price Wahi expects this property to sell for.
The calculation is powered by our Instant Home Value Estimate, which uses current market and property price trends to estimate your home’s value with a 90% accuracy rate.Not available
Price/Sqft$400/sqft
Monthly cost
Open Calculator
Description
All-Brick Bungalow with In-Law Suite on Quiet Cul-de-Sac. Don’t miss this well-cared-for, move-in ready all-brick bungalow featuring an attached garage and a fully finished 1-bedroom basement in-law suite—ideal as a mortgage helper or multi-generational living. Situated on a large lot with 3 sheds, this home offers plenty of storage and outdoor space. Inside, enjoy an open-concept layout with a renovated kitchen, updated bathroom, refreshed flooring, and ceramic tile in the kitchen. Freshly painted throughout, the home is bright and welcoming. The finished basement with side entrance adds flexibility and value. Additional features include a single-car garage with a double-wide driveway for up to 4 cars, quiet cul-de-sac setting, and flexible closing options. A fantastic opportunity for families, first-time buyers, or investors alike.
Property Details
Interior
Features
Basement Floor
Dining Room
3.94 x 1.70Kitchen
3.94 x 3.58Utility Room
3.07 x 2.31Bedroom
7.26 x 3.56Exterior
Features
Parking
Garage spaces 1
Garage type -
Other parking spaces 4
Total parking spaces 5
Property History
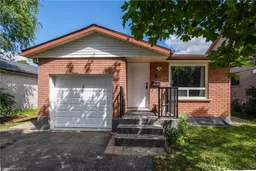 50
50
