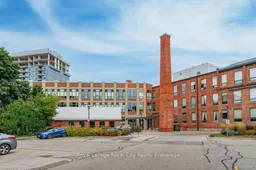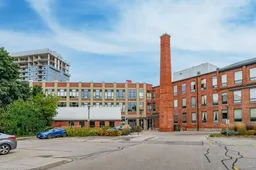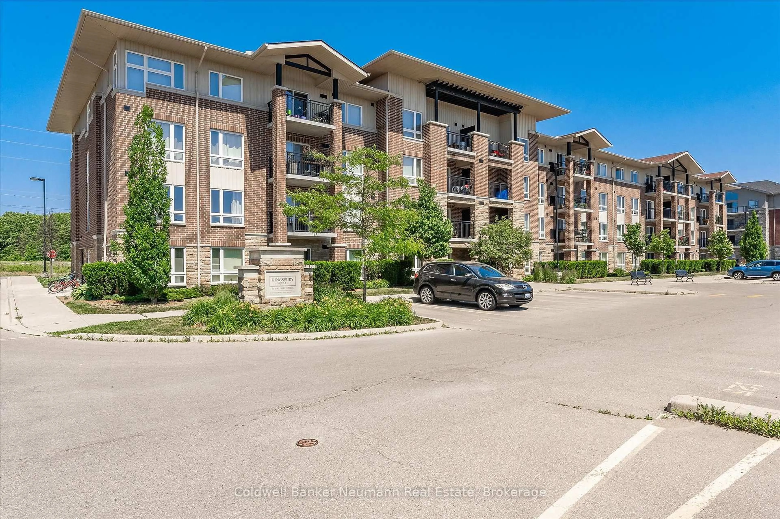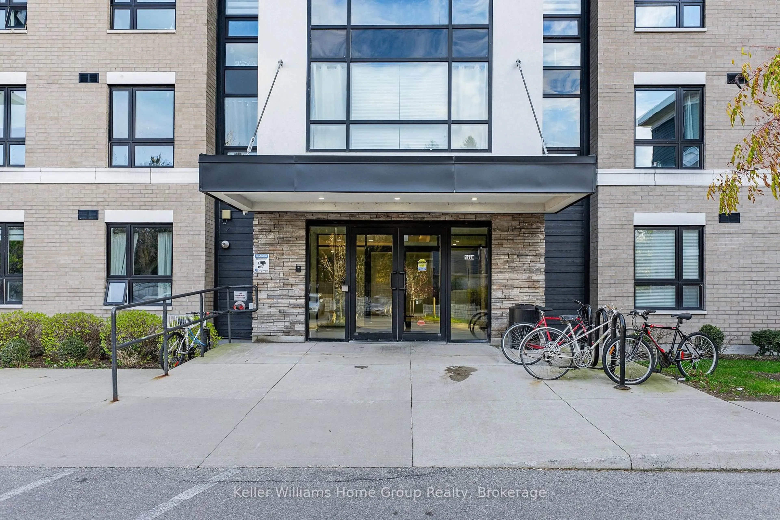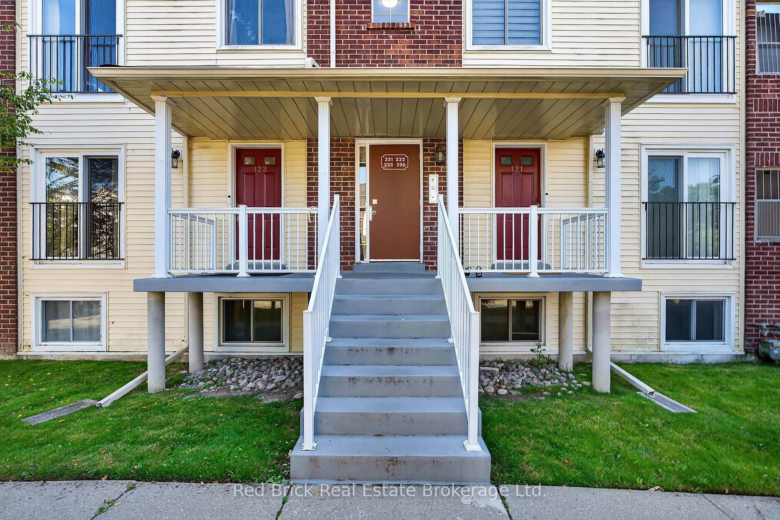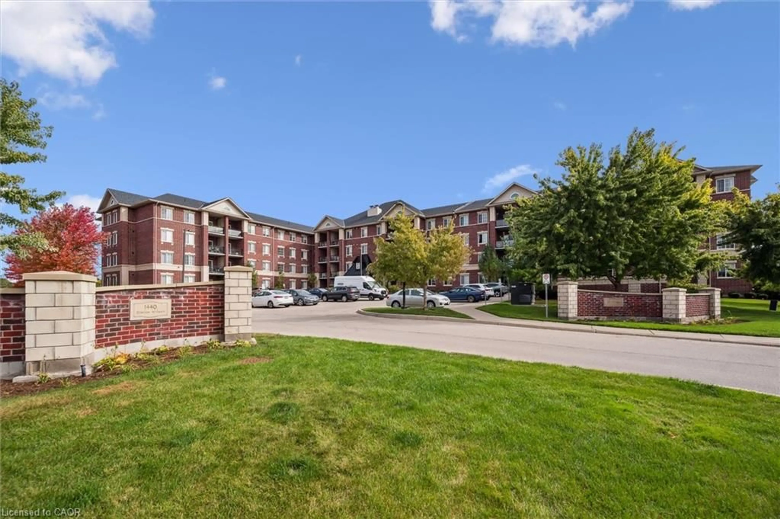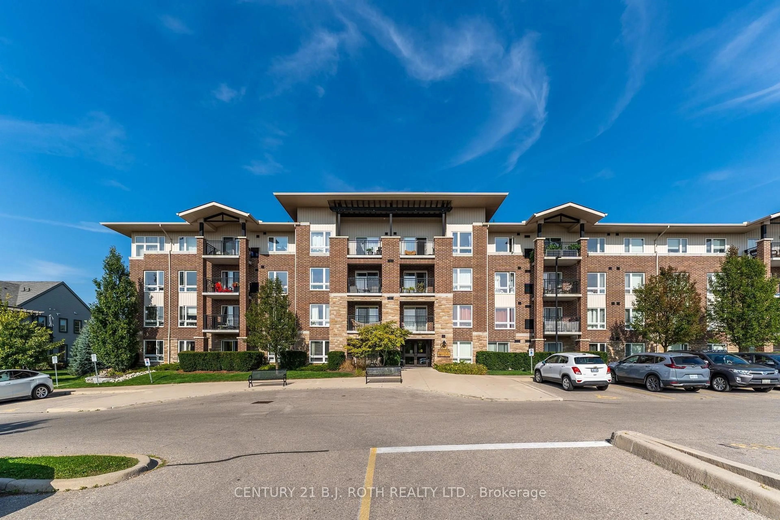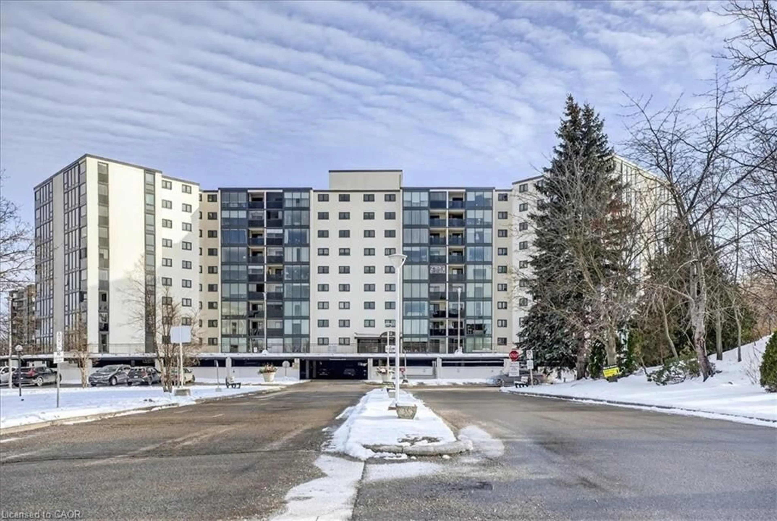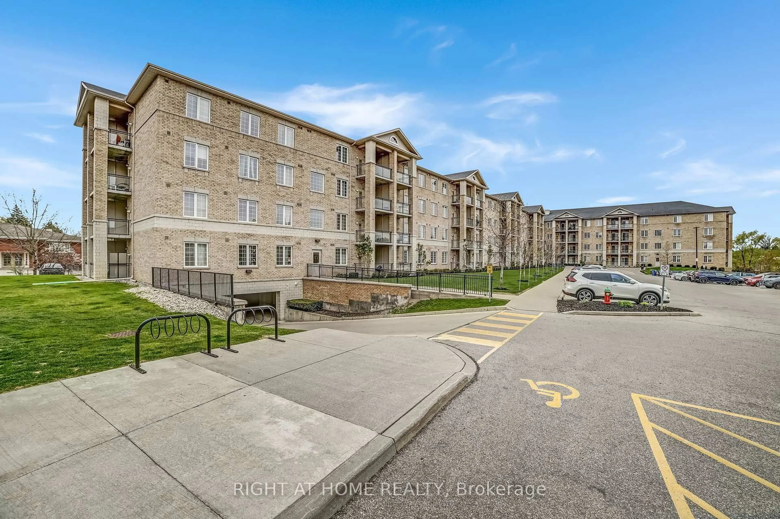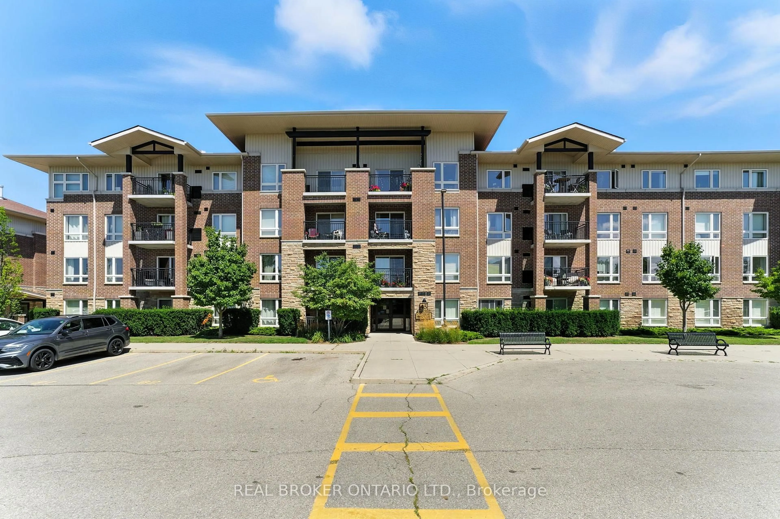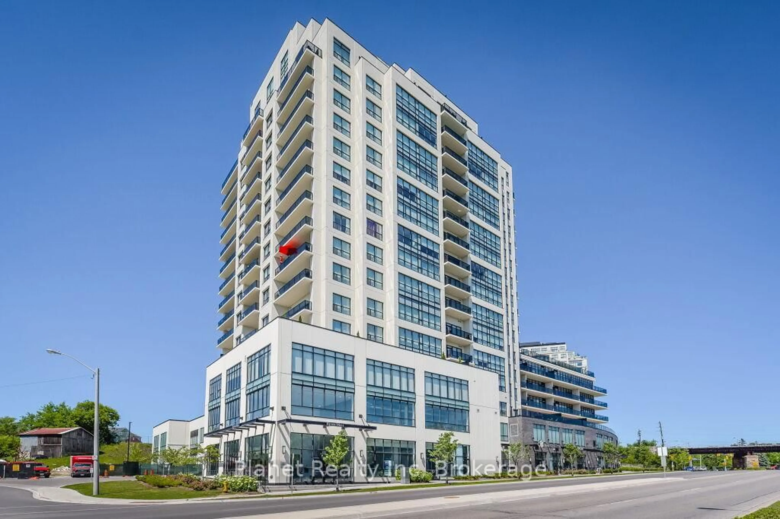You know that feeling when you enter into a space and you instantly sense you are home? Imagine waking up in a place where history meets modernity, where every day feels like a part of the City's vibrant core... welcome to Guelph's revitalized Ward district, an area buzzing with energy and excitement, and welcome to the Historic Mill Lofts. This unit boasts 12-foot beamed ceilings, 10-foot windows facing southwest, exposed brick walls, wood ceilings with exposed beams and pipes, giving the industrial feel that is so popular today and an open-concept design that ensures a distinctive living experience. This one-bedroom, one-bathroom unit with in-suite laundry, feels inviting and warm, but the building itself exudes history and a welcome home atmosphere! Also for those overnight guests, there is a mini loft area with a single bed and a desk. With a deeded parking space and locker included, convenience is at your fingertips. With condo fees covering all utilities except electricity, managing your new home is a breeze. Don't miss out on this opportunity to own a piece of Guelph's history. Walking distance to some trendy spots like Standing Room Only, Sugo on Surrey, Sugo Mercato, Spring Mill Distillery, The Farmer's Market, and GO and Via Stations! See this unit today, you won't be disappointed.
Inclusions: Dishwasher, Dryer, RangeHood, Refrigerator, Stove, Washer, Window Coverings
