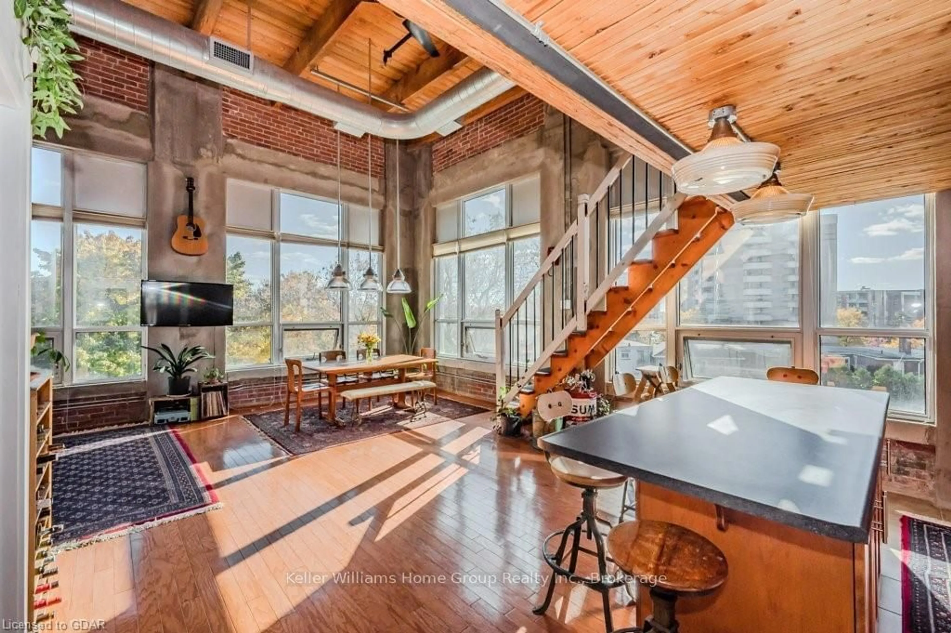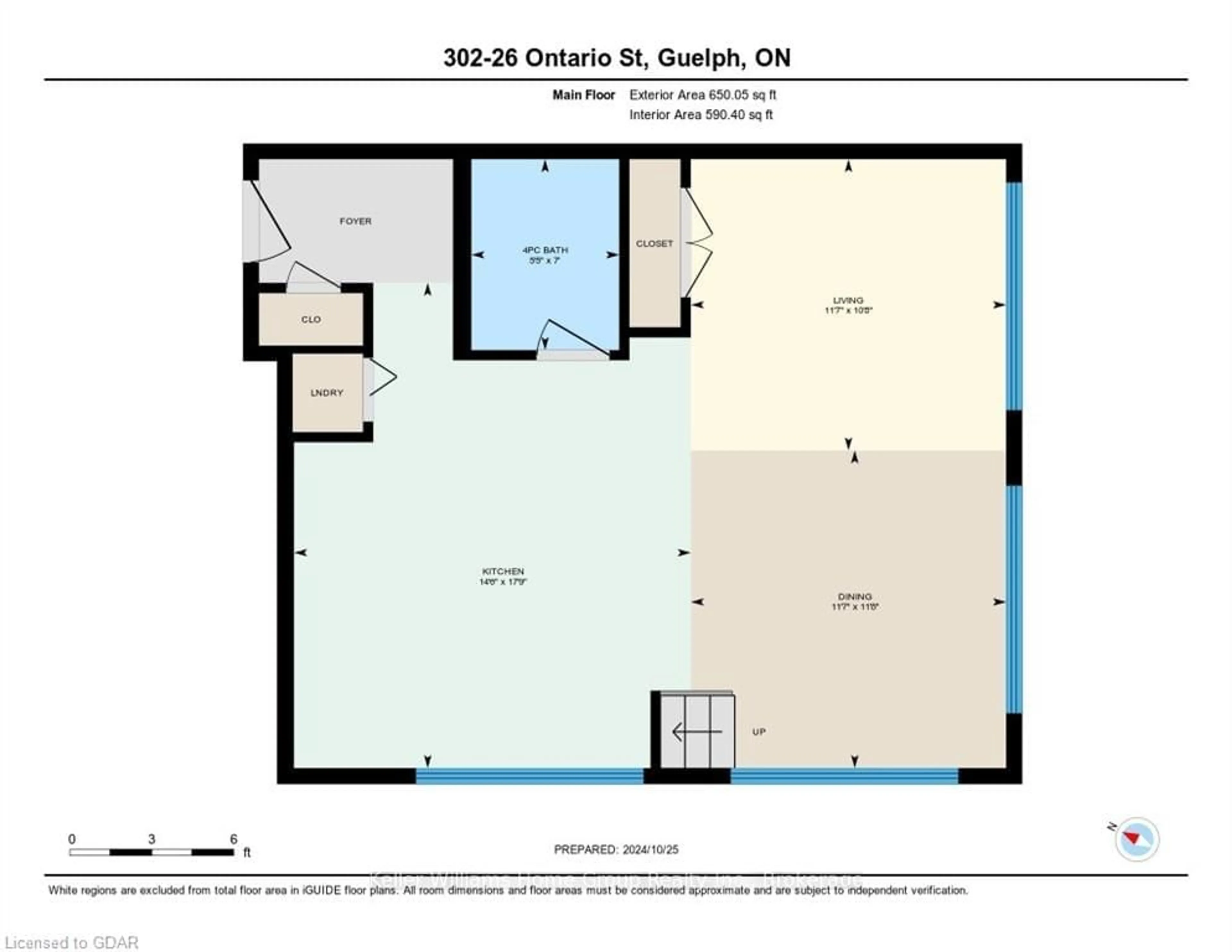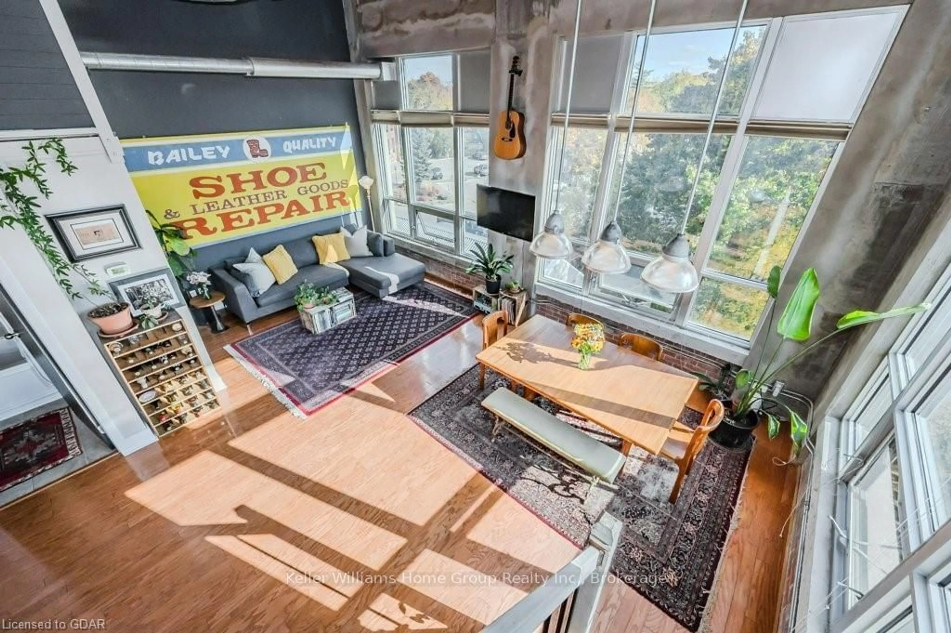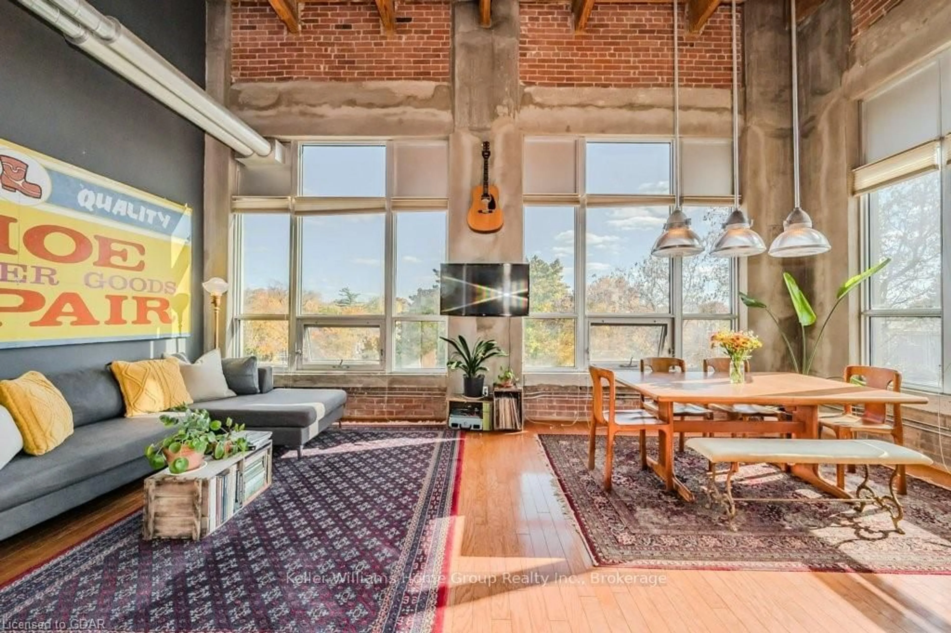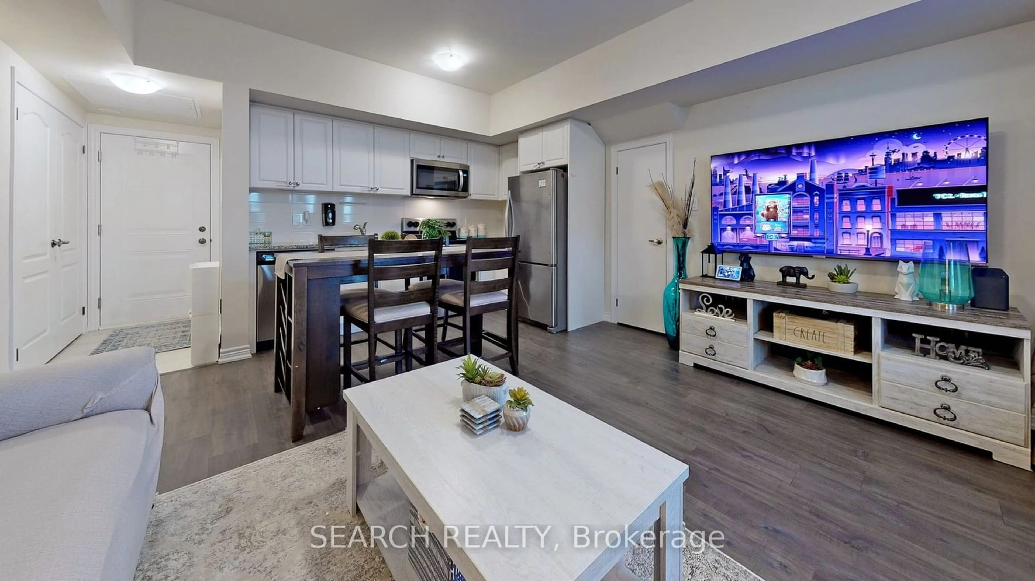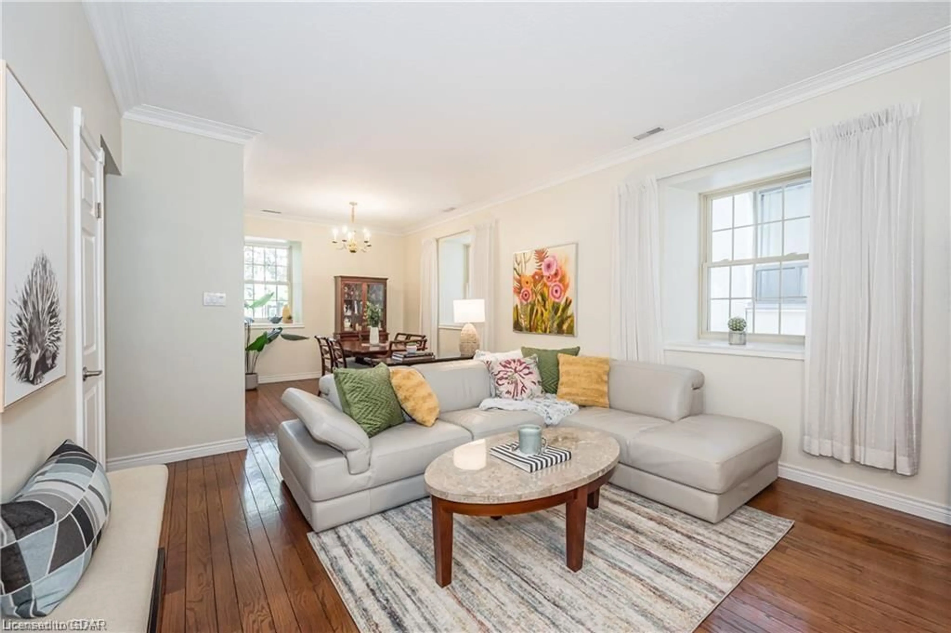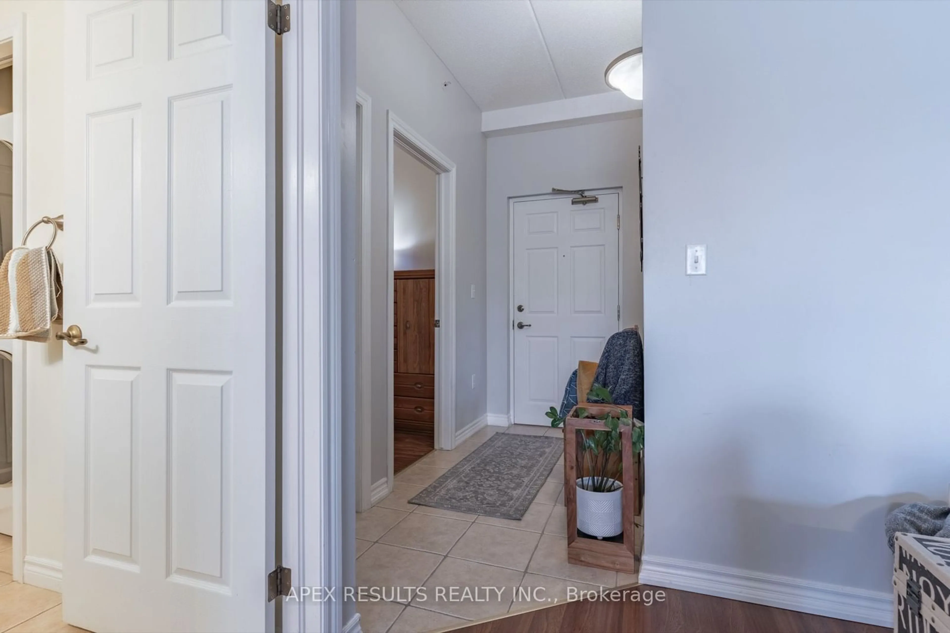26 ONTARIO St #302, Guelph, Ontario N1E 7K1
Contact us about this property
Highlights
Estimated ValueThis is the price Wahi expects this property to sell for.
The calculation is powered by our Instant Home Value Estimate, which uses current market and property price trends to estimate your home’s value with a 90% accuracy rate.Not available
Price/Sqft$581/sqft
Est. Mortgage$2,362/mo
Maintenance fees$498/mo
Tax Amount (2024)$2,626/yr
Days On Market71 days
Description
Show-Stopping Corner Unit Loft in the Iconic Guelph Mill.Discover this stunning, move-in ready loft located in the sought-after Guelph Mill, a beautifully transformed historic spinning factory from 1904. Nestled in the vibrant St. Patricks Ward, this unique corner unit on the top floor offers an unparalleled living experience just a short stroll from downtown. Enjoy easy access to top-notch amenities including the River Run Performing Arts Centre, farmers market, Sleeman Centre, outdoor skating rink at City Hall, Standing Room Only (Canada's smallest bar), charming cafes, the GO station, and scenic river trails.Step inside and be captivated by the soaring 18' high ceilings, elegant heritage wooden beams, and striking exposed brick walls that blend old-world charm with modern conveniences. The open-concept design features gleaming hardwood floors and tall windows that flood the space with natural light, showcasing breathtaking views of the city and both sunrise and sunset.The bright eat-in kitchen boasts ample cupboard and counter space, perfect for culinary enthusiasts. Upstairs, the spacious loft-style bedroom offers a private retreat, complete with an office area for ultimate versatility. The large 4-piece bath features a stylish granite counter and basin sink, while in-suite laundry is conveniently tucked behind louvre doors. Era specific, vintage lighting from the 1920s completes the industrial charm of this handsome loft.Unit #302 stands out with its abundant natural light, stunning views, and flexible open layout that allows you to tailor the space to your lifestyle. Additional perks include a basement locker for extra storage and a dedicated / deeded parking space just steps from the side entrance. Plus, a separate party building is available for hosting gatherings with friends and family. Condo Fees including all utilities except electricity, making budgeting easy. Dont miss your chance to experience this exceptional loft, book your tour today!
Property Details
Interior
Features
2nd Floor
Bathroom
1.65 x 2.13Br
6.83 x 4.75Exterior
Parking
Garage spaces -
Garage type -
Total parking spaces 1
Condo Details
Amenities
Party/Meeting Room, Visitor Parking
Inclusions
Get up to 1% cashback when you buy your dream home with Wahi Cashback

A new way to buy a home that puts cash back in your pocket.
- Our in-house Realtors do more deals and bring that negotiating power into your corner
- We leverage technology to get you more insights, move faster and simplify the process
- Our digital business model means we pass the savings onto you, with up to 1% cashback on the purchase of your home
