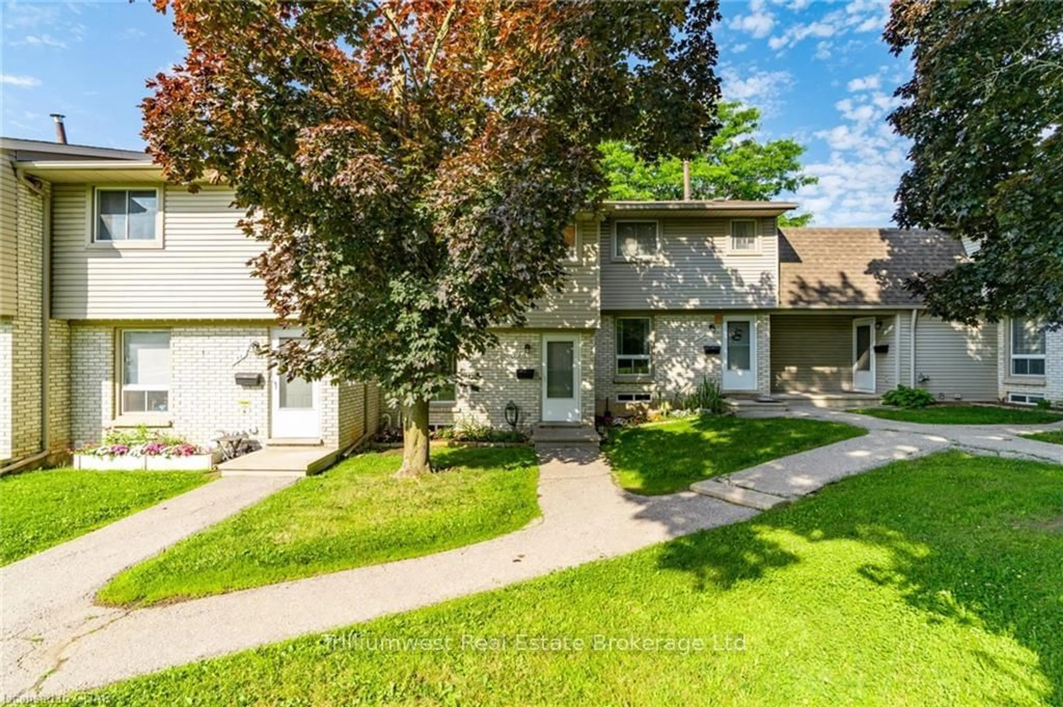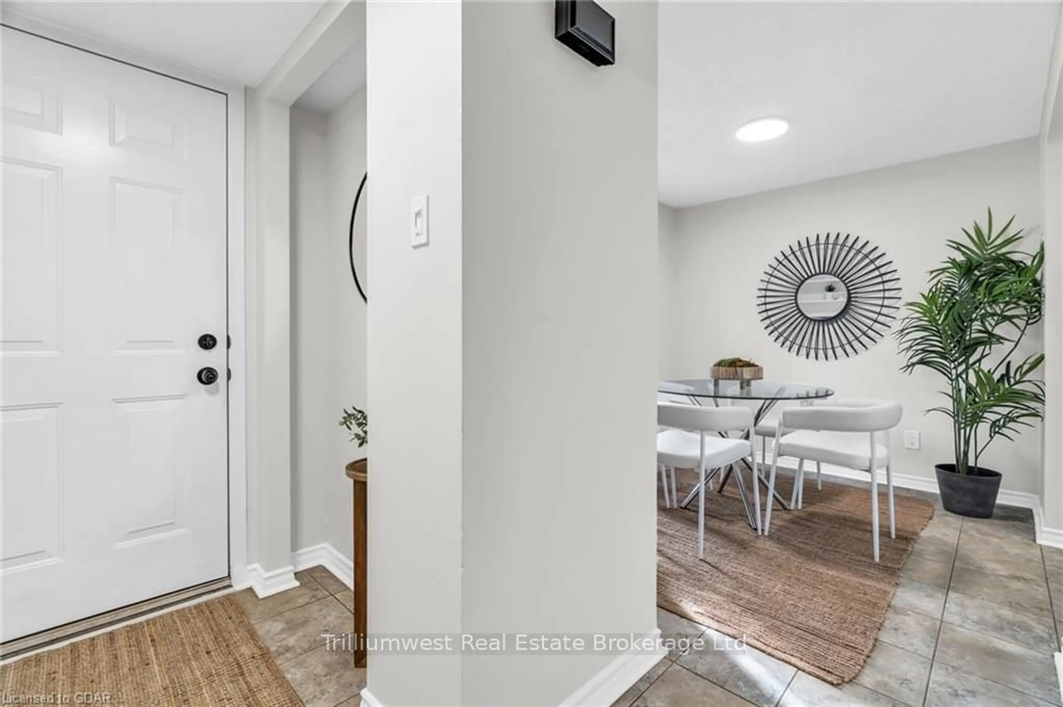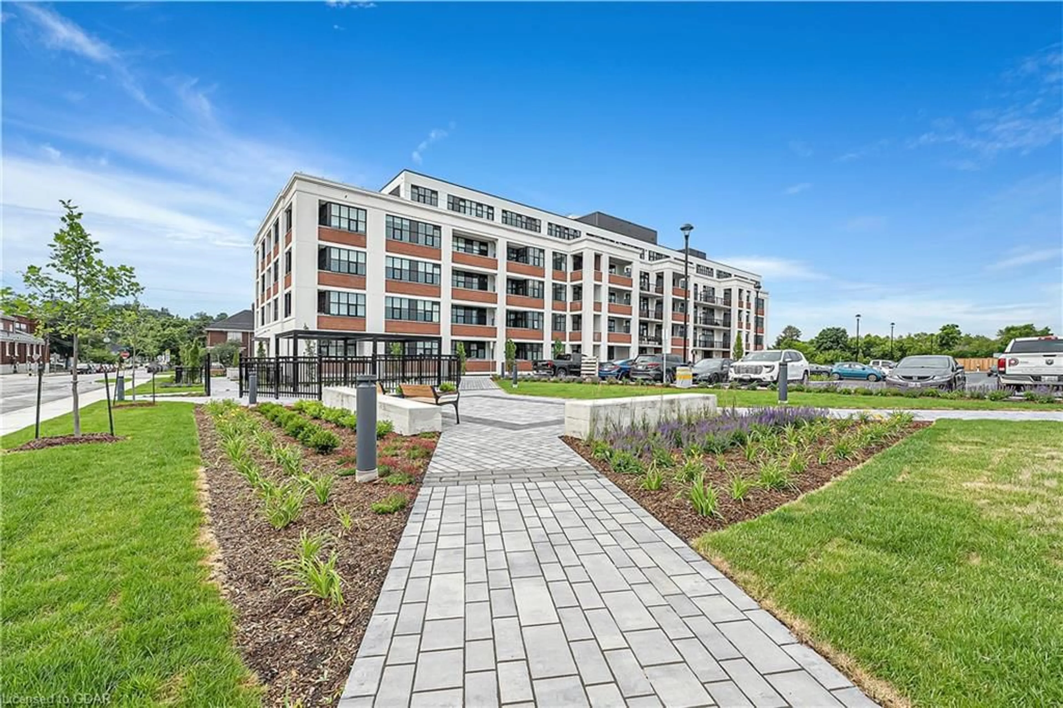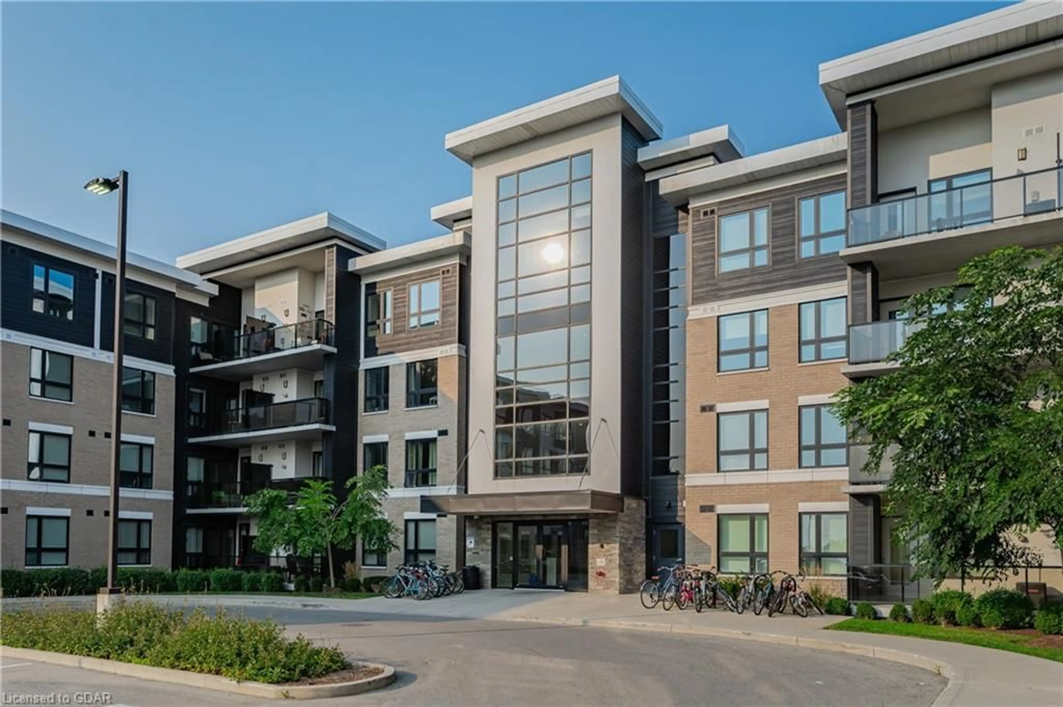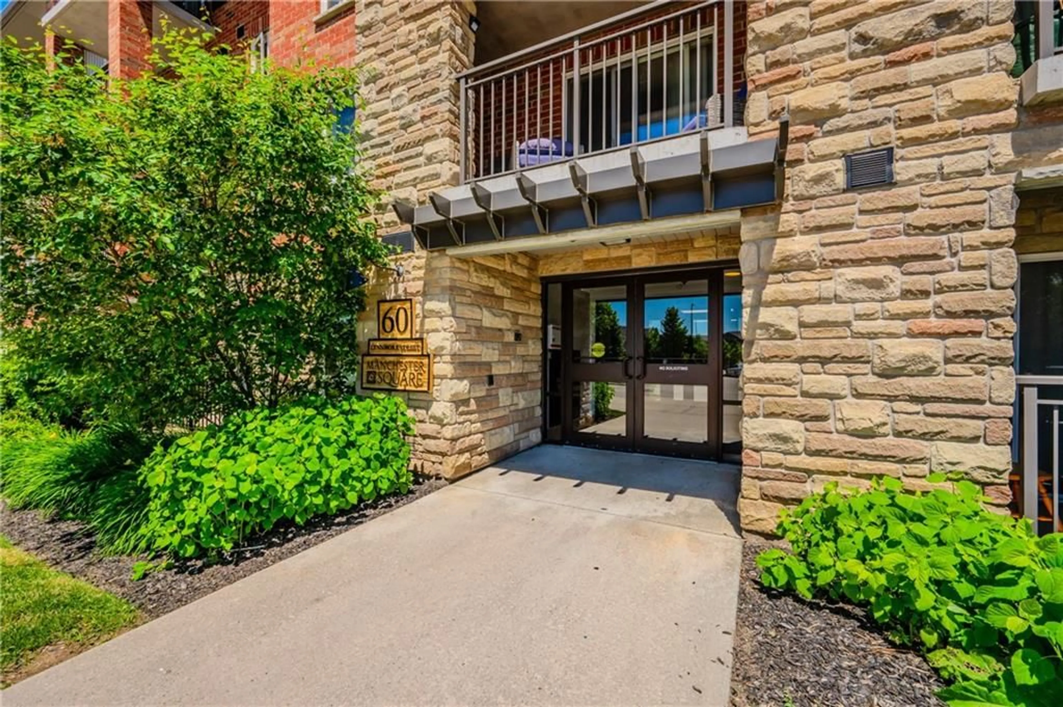700 PAISLEY Rd #92, Guelph, Ontario N1K 1A3
Contact us about this property
Highlights
Estimated ValueThis is the price Wahi expects this property to sell for.
The calculation is powered by our Instant Home Value Estimate, which uses current market and property price trends to estimate your home’s value with a 90% accuracy rate.Not available
Price/Sqft$549/sqft
Est. Mortgage$2,572/mo
Maintenance fees$467/mo
Tax Amount (2024)$2,323/yr
Days On Market132 days
Description
When you step into this townhome you'll immediately notice the newly updated kitchen with stainless steel appliances, freshly painted walls and trim throughout, and the new flooring in the living room and upstairs. You'll love preparing meals in this newly finished space featuring a beautiful new quartz countertop with a matching slab backsplash and a stainless steel sink, you'll be cooking up a storm in style. Located centrally in Guelph, you're close to downtown, easy highway access, and a short walk to the West End Community Center, grocery stores, restaurants, banks and Costco. With parks nearby and good schools in the area, you've got all the bases covered and public transit is right outside your front door. Three good size bedrooms upstairs will provide the room you need for your family to live comfortably, and a big open basement for entertainment and relaxing is always a huge bonus. The open flow of the townhome complex sets it apart. Beautifully maintained grounds and mature trees highlight the outside space that you'll get to enjoy from your patio. There is a brand new furnace in the basement with all the rough ins for an air conditioning unit. Get in touch with us to see it or schedule a showing with your favourite realtor today!
Property Details
Interior
Features
Main Floor
Dining
3.25 x 2.43Living
6.35 x 4.06Kitchen
4.21 x 4.16Exterior
Parking
Garage spaces -
Garage type -
Total parking spaces 1
Condo Details
Amenities
Visitor Parking
Inclusions
Property History
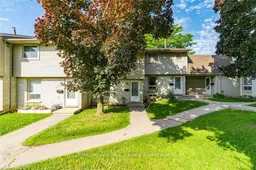 40
40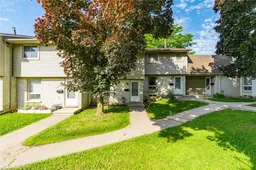 49
49Get up to 0.5% cashback when you buy your dream home with Wahi Cashback

A new way to buy a home that puts cash back in your pocket.
- Our in-house Realtors do more deals and bring that negotiating power into your corner
- We leverage technology to get you more insights, move faster and simplify the process
- Our digital business model means we pass the savings onto you, with up to 0.5% cashback on the purchase of your home
