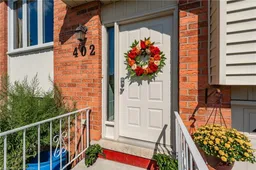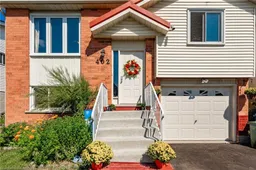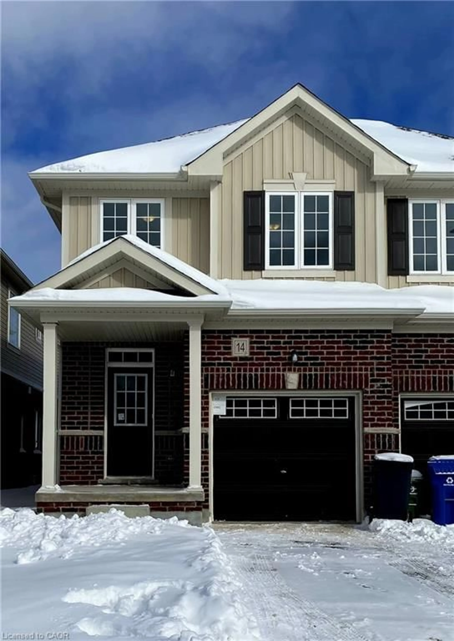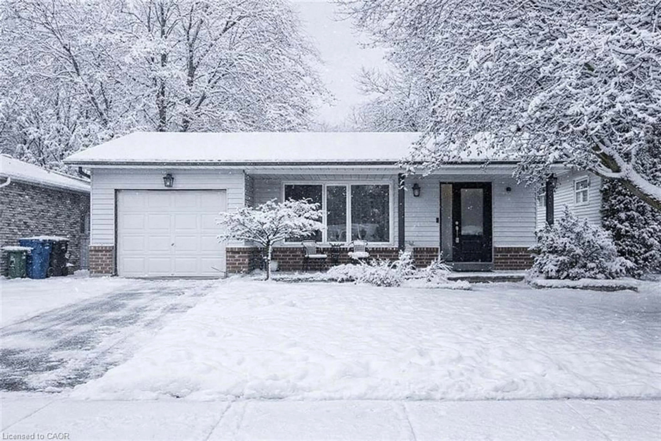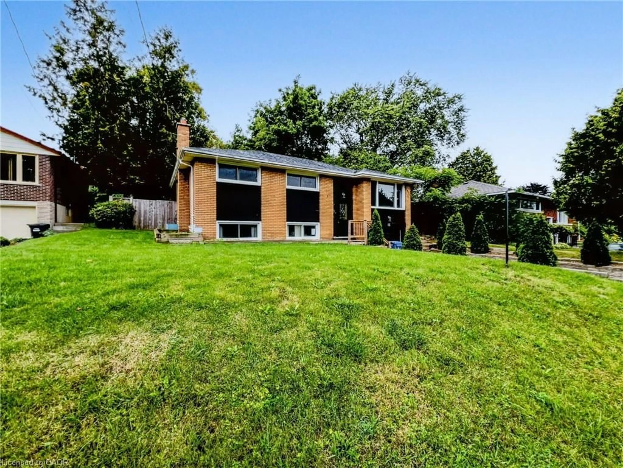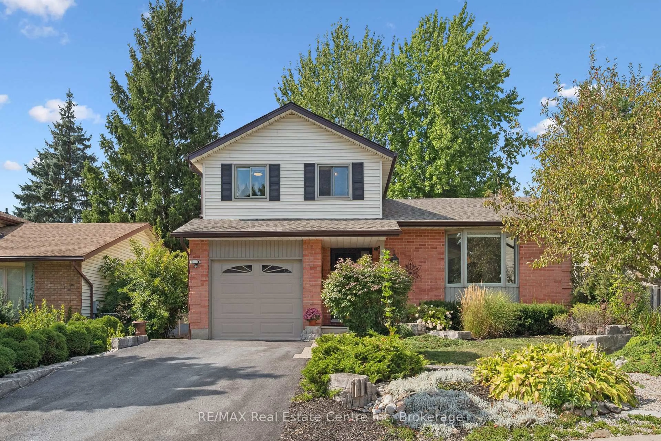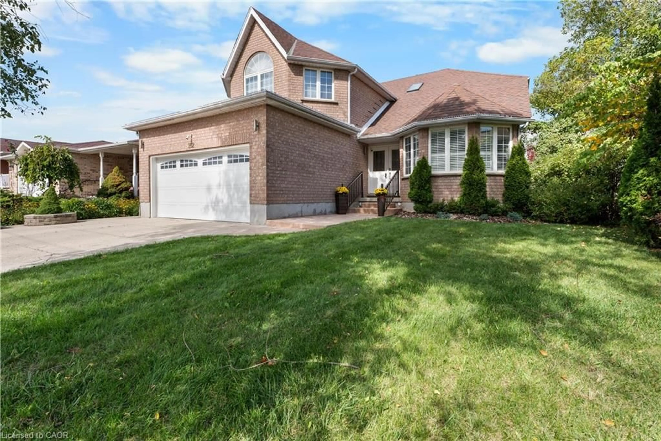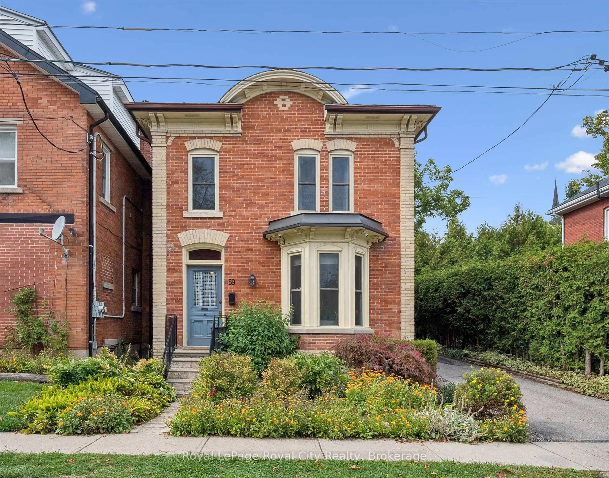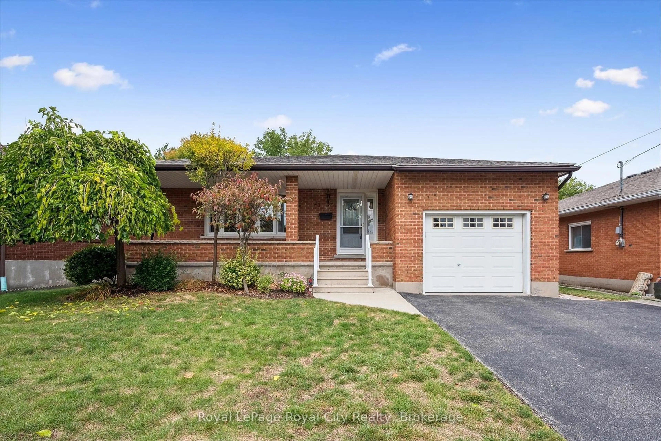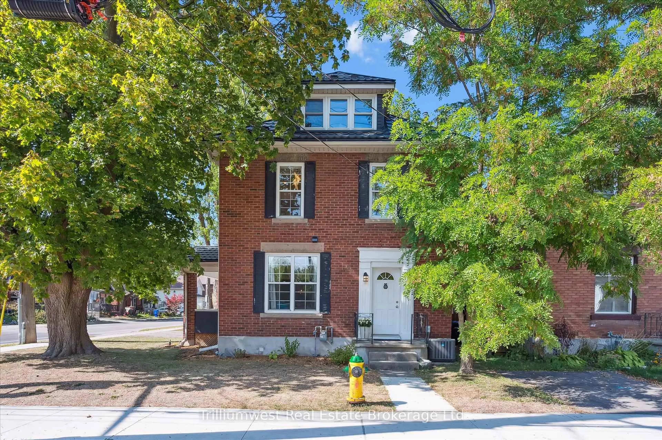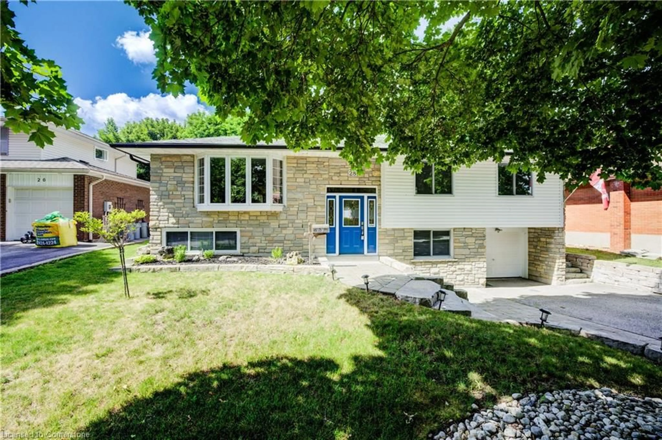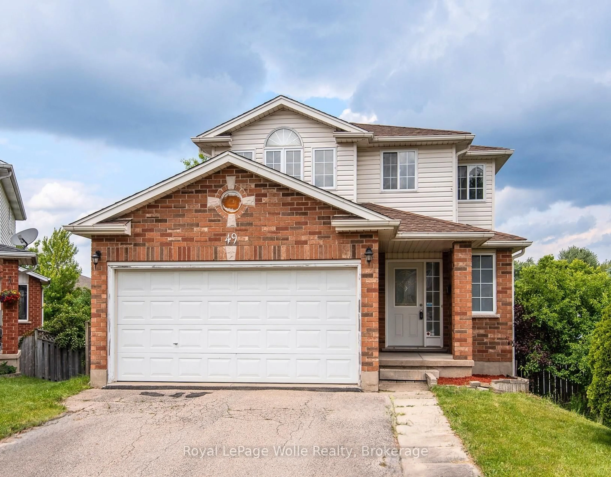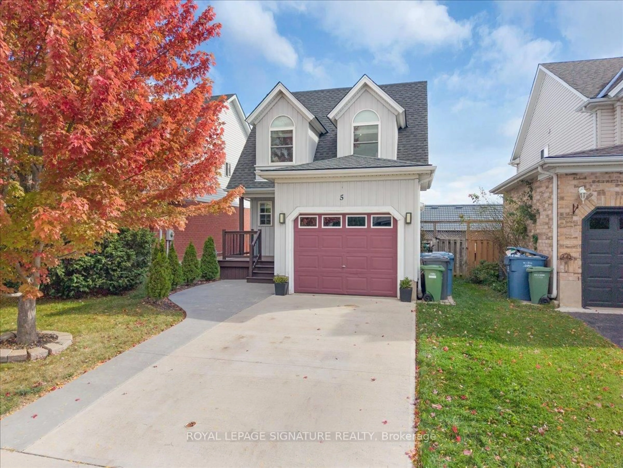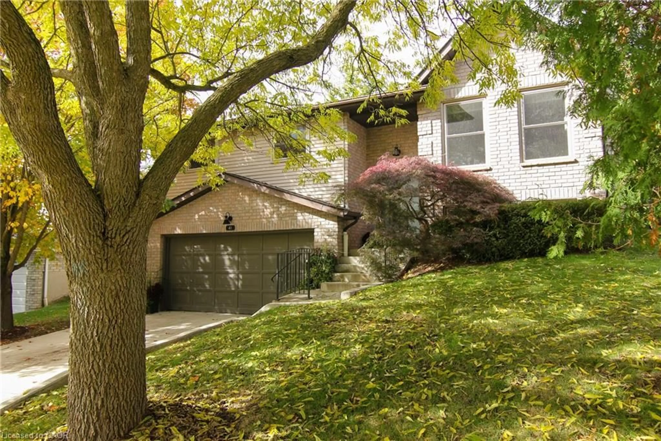BRAND NEW STOVE & BRAND NEW DISHWASHER ($3000), PERMANENT METAL ROOF ( $16,000) HIGHLY DESIRABLE LOCATION, IN-LAW SUITE OR LEGAL BASEMENT APARTMENT CAPABILITY. If you have a Multi-generation family, you need an in-law suite or you are a savvy investor here is the perfect property for you! Did you ever dream of living in a beautiful ranch style bungalow with a red roof and big maple trees dancing in the wind outside your window? Well, this is that house. Lets take a tour. Main floor has a great layout with a big, bright family room and a separate dining room. The spacious eat-in kitchen was just updated with freshly painted cabinets. It has so much space, you can add an island or more cabinets if you wish or just have a breakfast table. There are 3 bedrooms, all with closets and a 4 piece bathroom on this floor. In the basement, you are welcomed by two generous sized bedrooms with plenty of natural light and fresh air. There is a separate entrance through the garage door and there is so much potential to convert it to a legal basement apartment. Did you forget to check the backyard? A tranquil oasis beckons you in the backyard, providing a serene escape from the hustle and bustle of daily life. A huge custom deck awaits you to start your day on a cheerful note. Enjoy your morning coffee here or sit with your laptop and work from home or lounge around on lazy weekend afternoons. This house has seen many happy days and now it’s ready for its next chapter and will welcome you with a good vibe. The location is close to all amenities, excellent schools, major highways, big box stores, grocery and walking trails. 5 Public and 4 Catholic schools serve this home. 11 sports fields, 4 playgrounds and 11 other facilities are within walking distance of this home. Costco 4 minutes away ,University of Guelph is 6 minutes away and Street Transit is 2 min walk. What else could you have on your Wishlist ?
Inclusions: Carbon Monoxide Detector,Dishwasher,Dryer,Range Hood,Smoke Detector,Stove,Washer
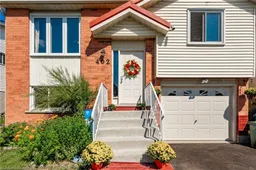 46
46