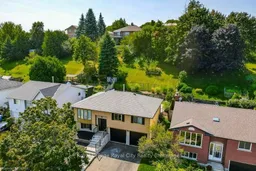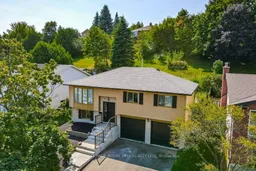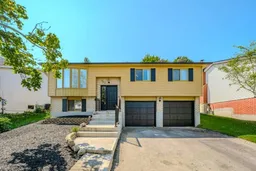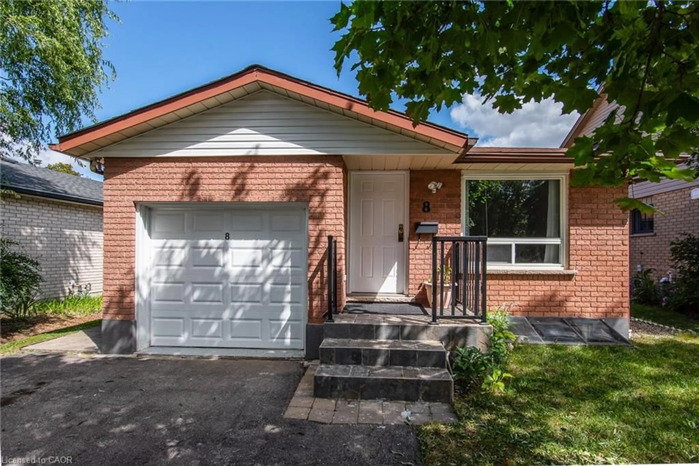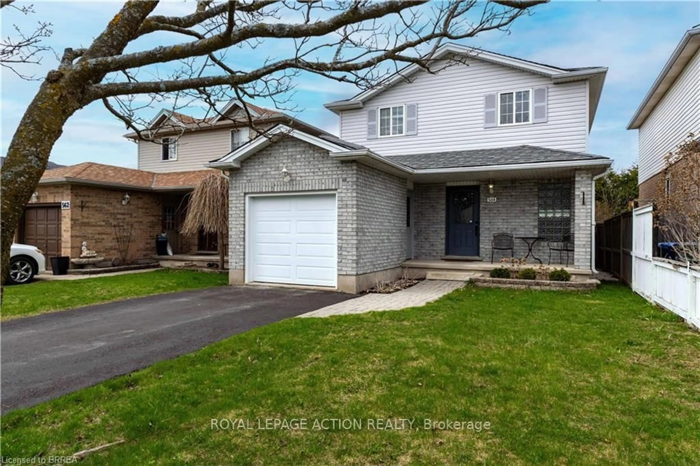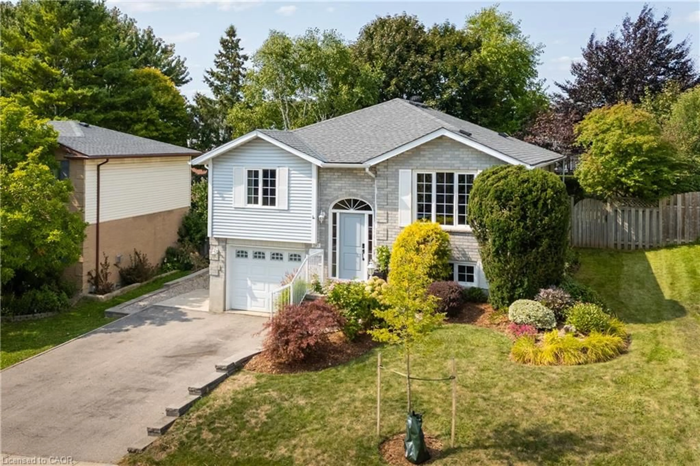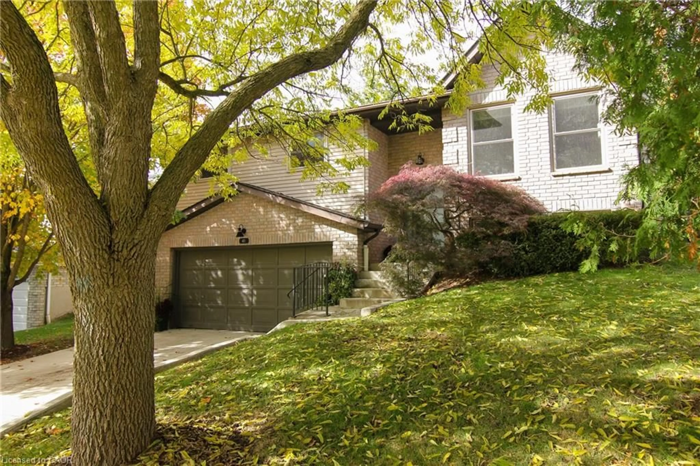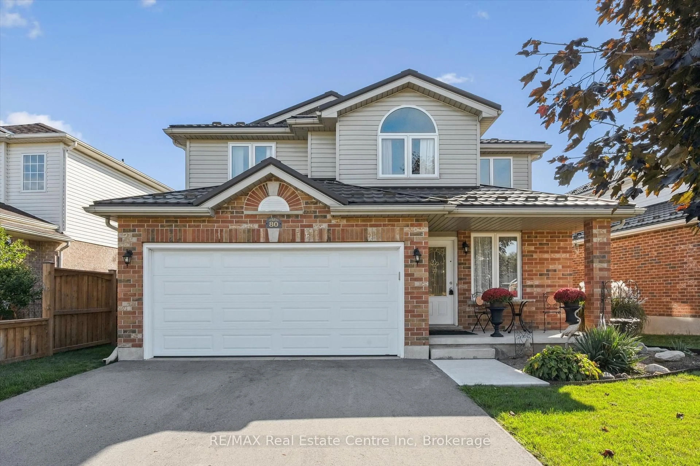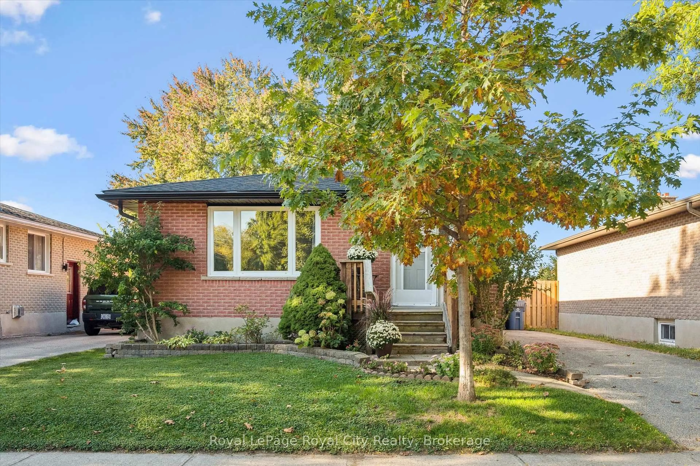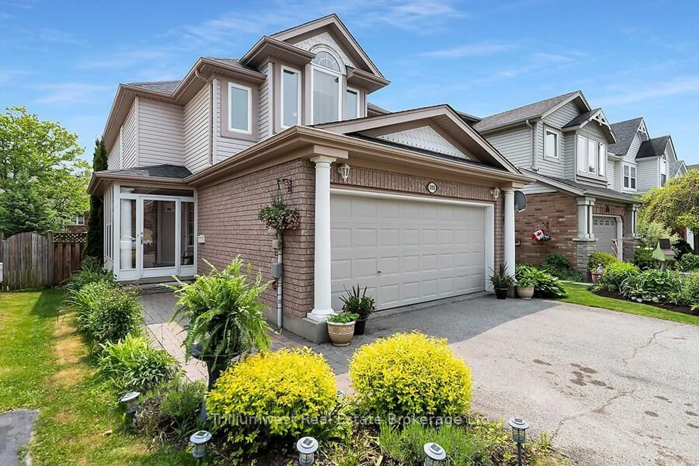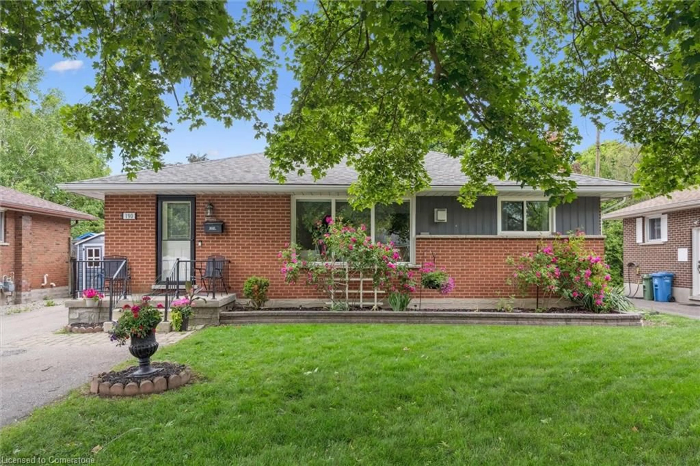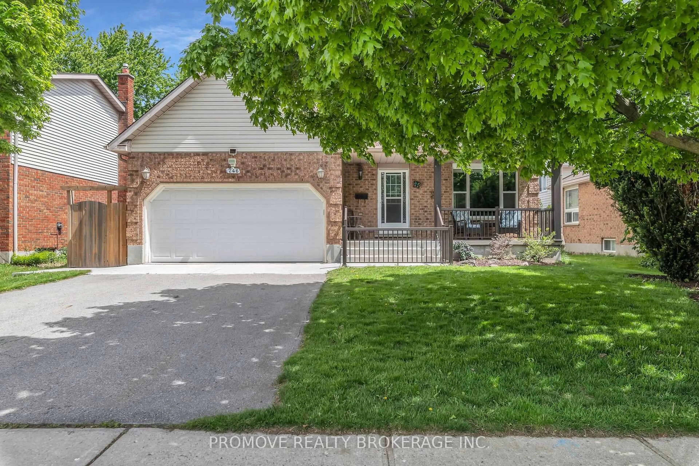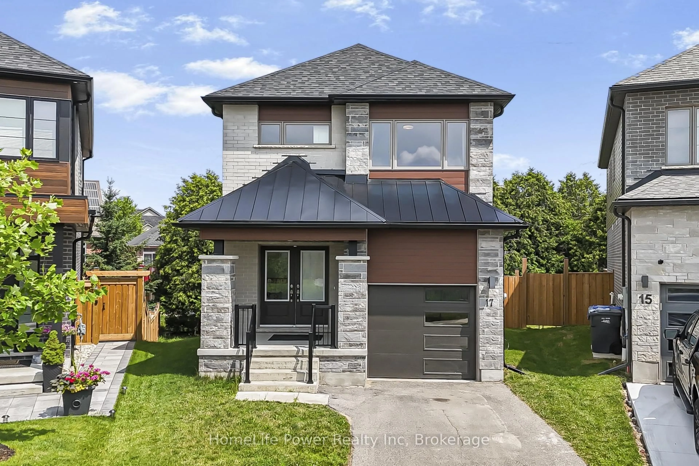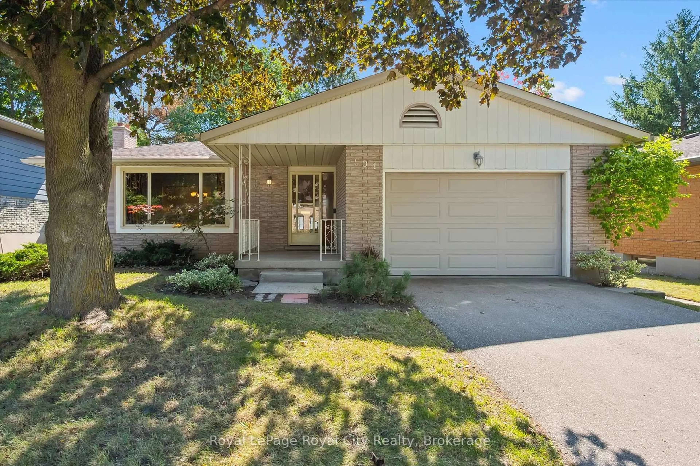This charming raised bungalow is nestled in one of Guelph's most desirable neighbourhoods and is only a short stroll to nearby parks, schools, Costco, and the West-end Recreation Centre. This inviting home offers a functional layout, a 2 car garage, and desirable backyard complete with an in-ground pool! An open concept living and dining room area welcome you to the main level, featuring hardwood flooring and a large bay window and sliding patio doors that flood the space with natural light, creating a bright and spacious atmosphere for hosting family dinners or entertaining guests. The eat-in kitchen boasts modern appliances, ample counter space, and beautiful views of the expansive backyard. This home offers 3 well-appointed bedrooms on the main level, including a generous primary bedroom with ample closet space, access to the backyard, and ensuite privilege to the 4 piece bathroom. The raised lower level offers additional living space, with a large recreation room and cozy gas fireplace, a 2 piece bathroom, laundry, convenient storage space, and access to the 2 car garage. The backyard presents a fabulous space for hosting summer barbecues and outdoor gatherings with mature trees and greenery that provide a private and tranquil setting for relaxation while on the patio or swimming in the heated pool. This wonderful home is perfectly located with easy access to Kitchener, Cambridge, and the Hanlon Pkwy.
Inclusions: dishwasher in "as is" condition, Dryer, Gas Stove, Refrigerator, Washer
