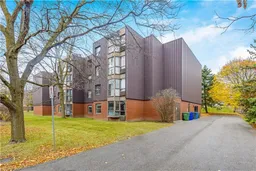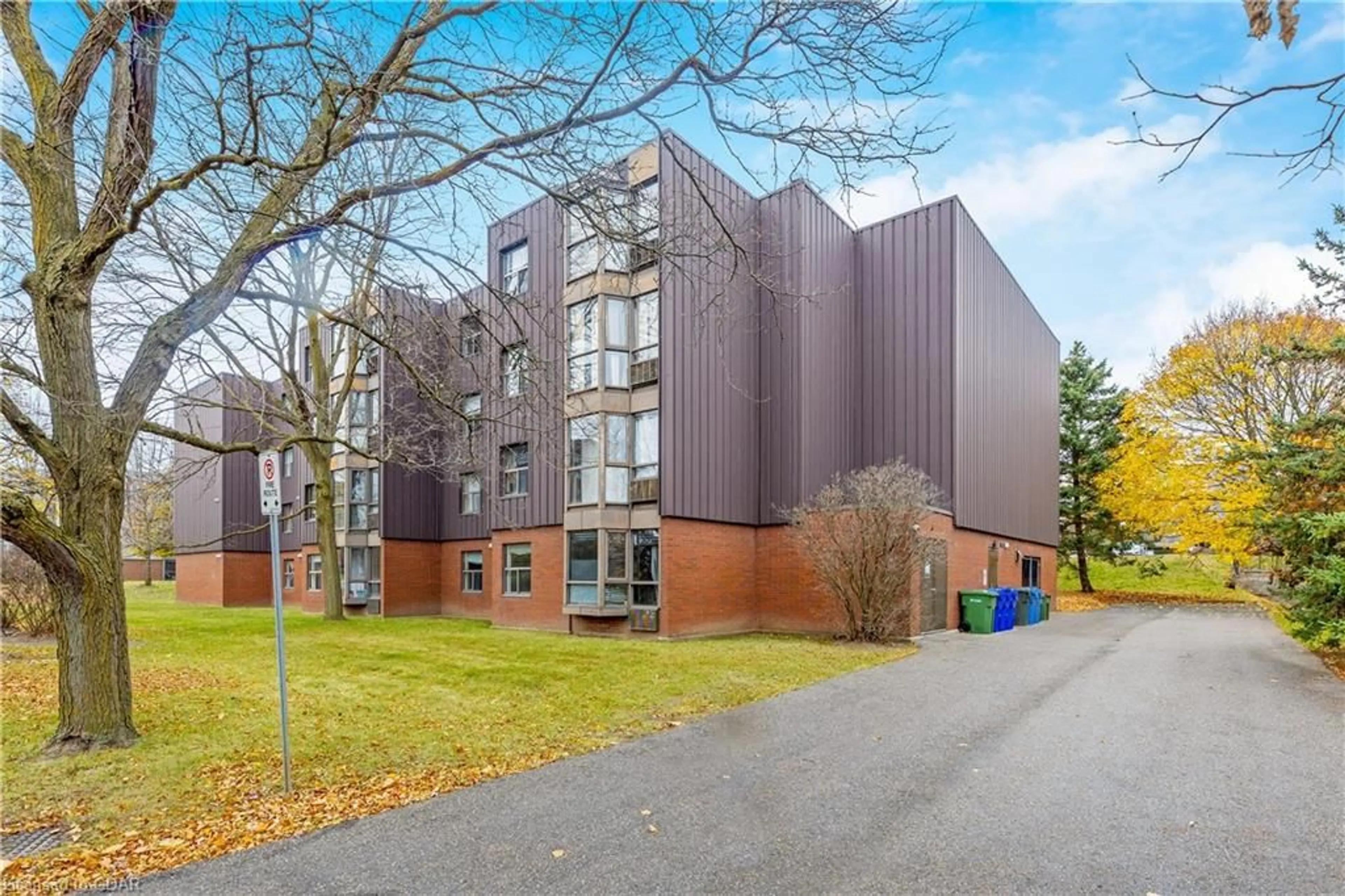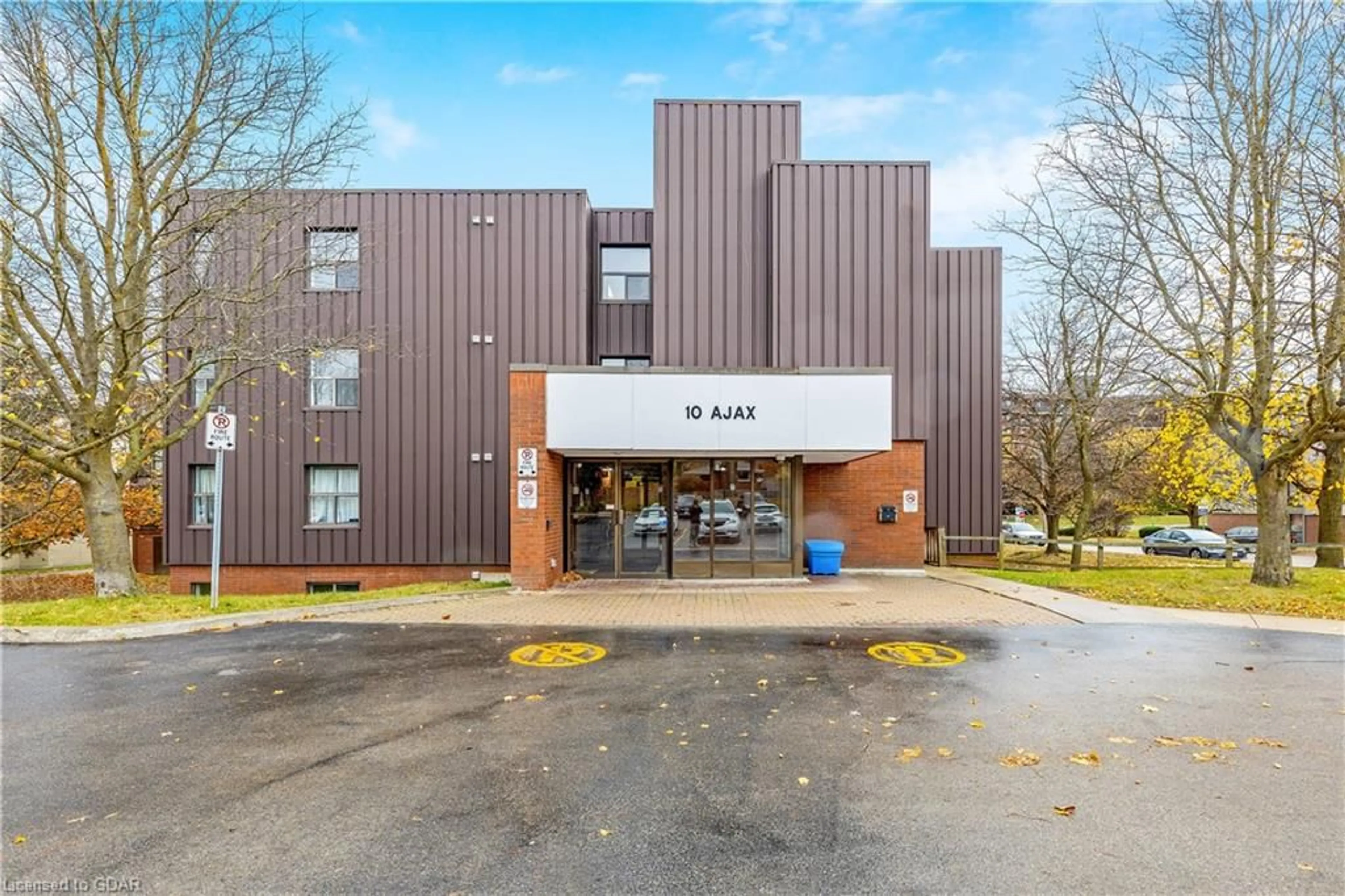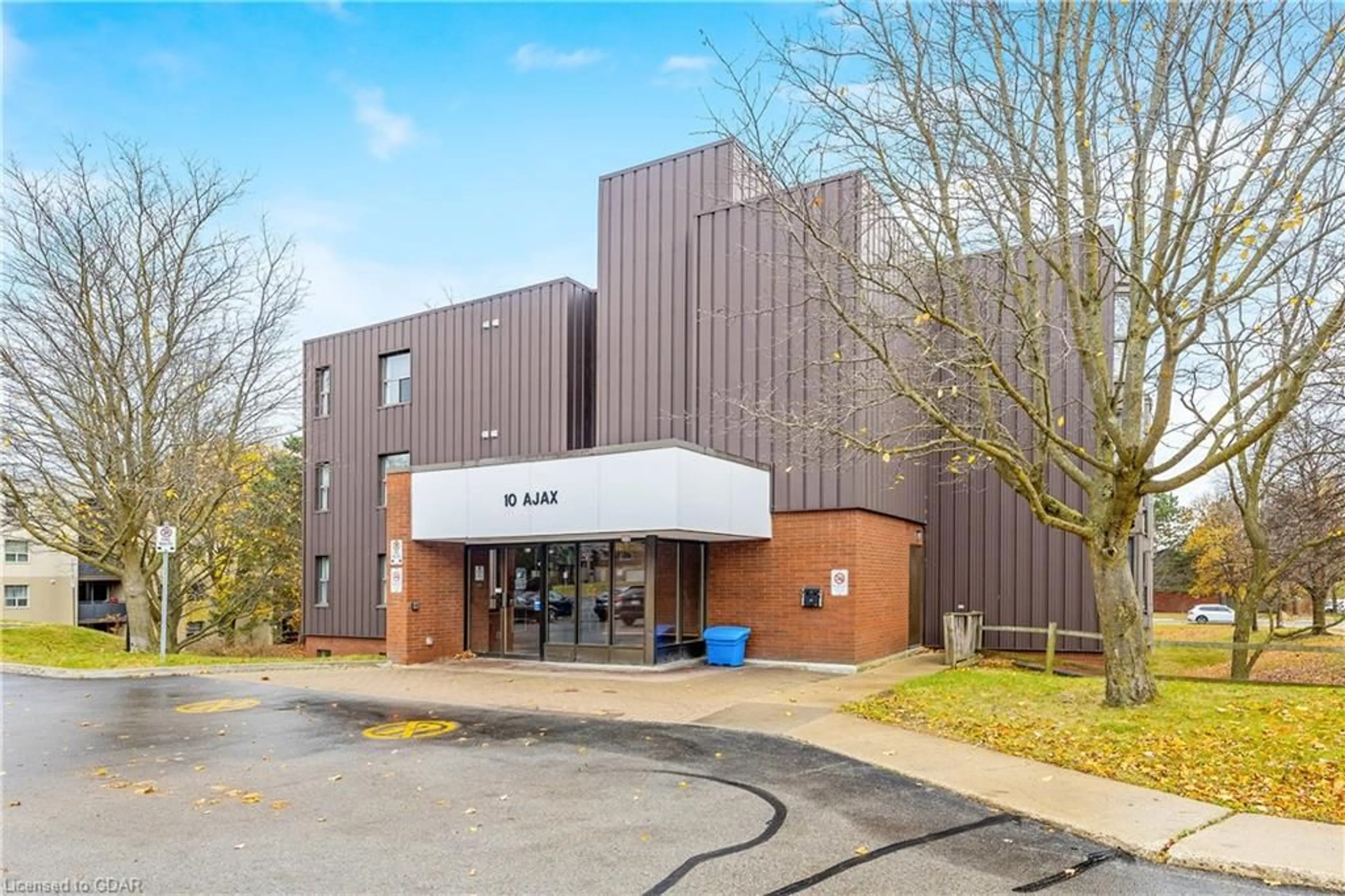10 Ajax St #302, Guelph, Ontario N1H 7N6
Contact us about this property
Highlights
Estimated ValueThis is the price Wahi expects this property to sell for.
The calculation is powered by our Instant Home Value Estimate, which uses current market and property price trends to estimate your home’s value with a 90% accuracy rate.Not available
Price/Sqft$330/sqft
Est. Mortgage$1,503/mo
Maintenance fees$767/mo
Tax Amount ()-
Days On Market13 days
Description
Welcome to 302 - 10 Ajax St, Guelph, ON N1H 7N6. This charming home spans 1,060 square feet and is perfectly positioned for convenience and comfort. The unit features two spacious bedrooms, including a primary with a walk-in closet, offering ample space for rest and storage. The expansive living room provides a great setting for entertainment or relaxation, complemented by a sunlit sunroom ideal for enjoying a book or morning coffee. The practical galley-style kitchen comes fully equipped, adjacent to a dedicated dining area perfect for uninterrupted meals. The building also boasts useful amenities like a meeting room and bicycle storage, enhancing its appeal for remote workers and cycling enthusiasts. Located near Sleeman Park, this home is ideal for those who cherish the outdoors, with easy access to shopping centers and Hanlon Parkway for hassle-free commutes. Guelph is celebrated for its vibrant community, recreational activities, and cultural events, ensuring there’s always something to explore. 302 - 10 Ajax St doesn't just offer a home, but a lifestyle of ease, enjoyment, and community in the heart of Guelph—an exceptional opportunity not to be missed.
Property Details
Interior
Features
Main Floor
Dining Room
2.92 x 3.25Kitchen
2.21 x 2.31Foyer
1.70 x 1.60Living Room
3.35 x 5.16Exterior
Features
Parking
Garage spaces -
Garage type -
Total parking spaces 1
Condo Details
Amenities
Other
Inclusions
Property History
 37
37Get up to 1% cashback when you buy your dream home with Wahi Cashback

A new way to buy a home that puts cash back in your pocket.
- Our in-house Realtors do more deals and bring that negotiating power into your corner
- We leverage technology to get you more insights, move faster and simplify the process
- Our digital business model means we pass the savings onto you, with up to 1% cashback on the purchase of your home


