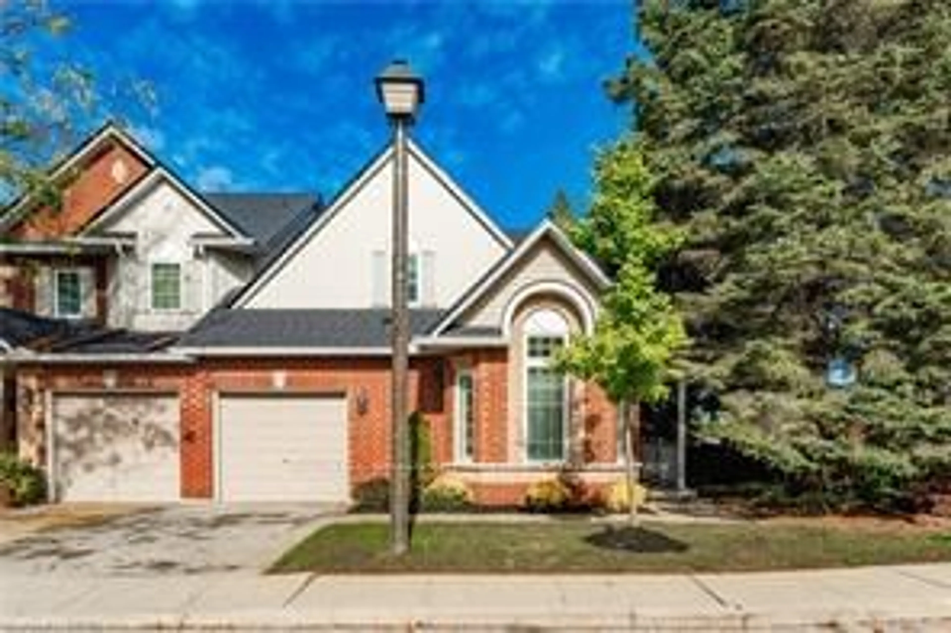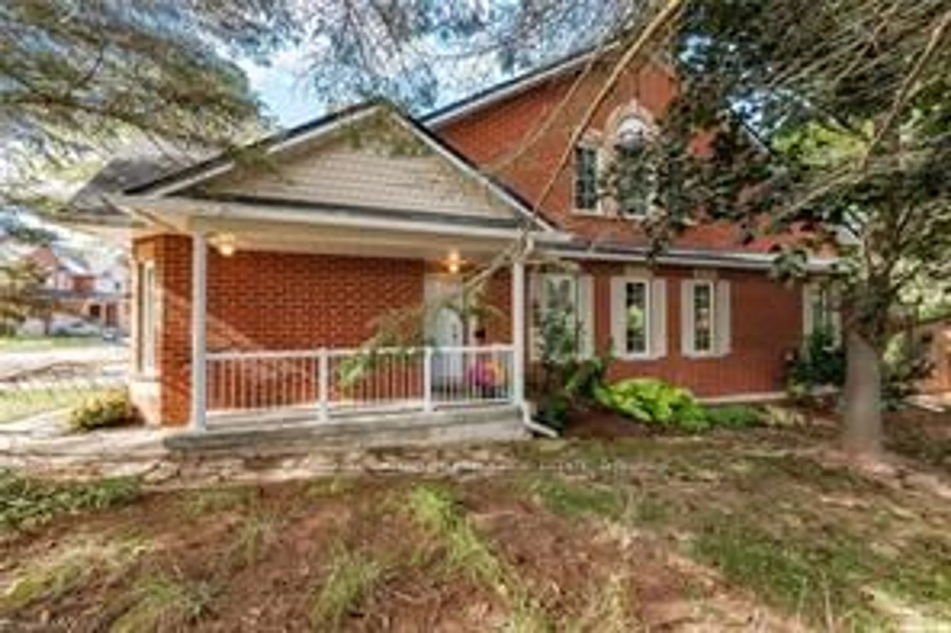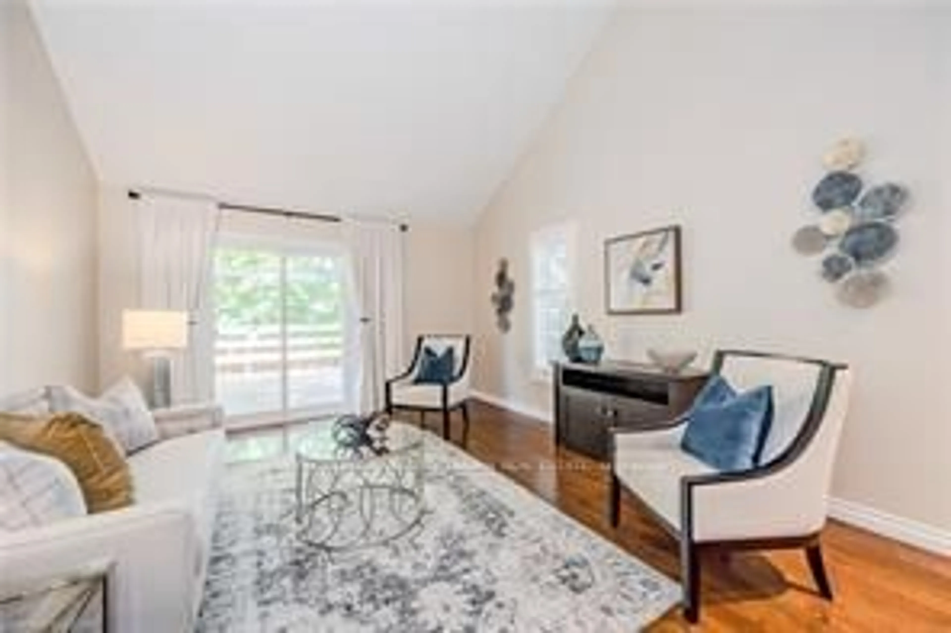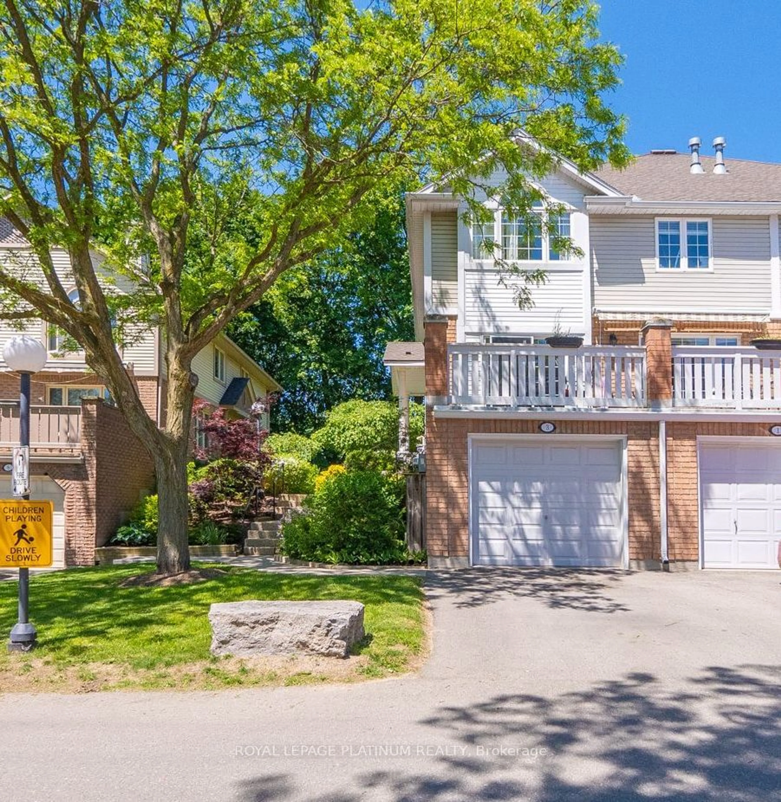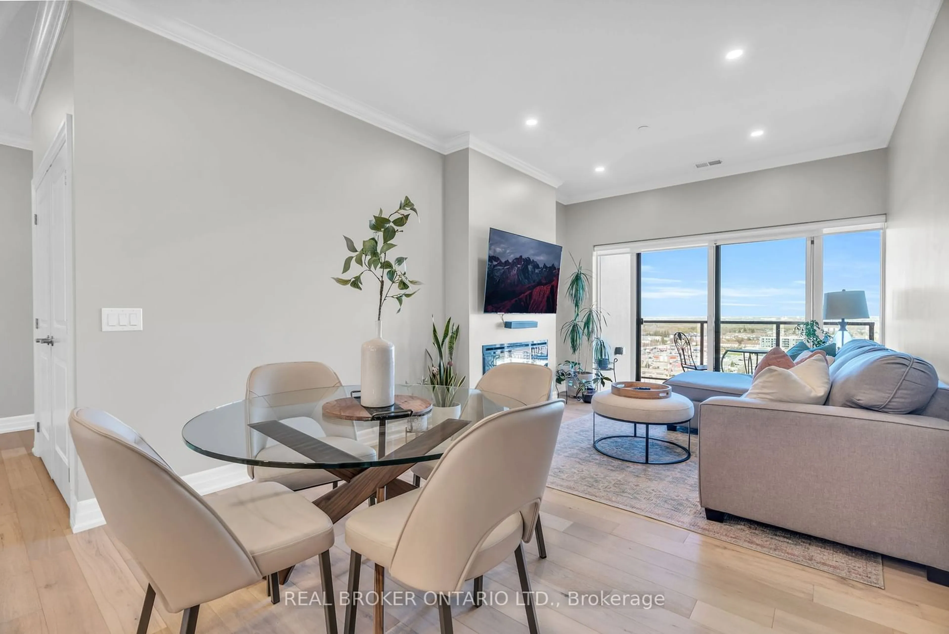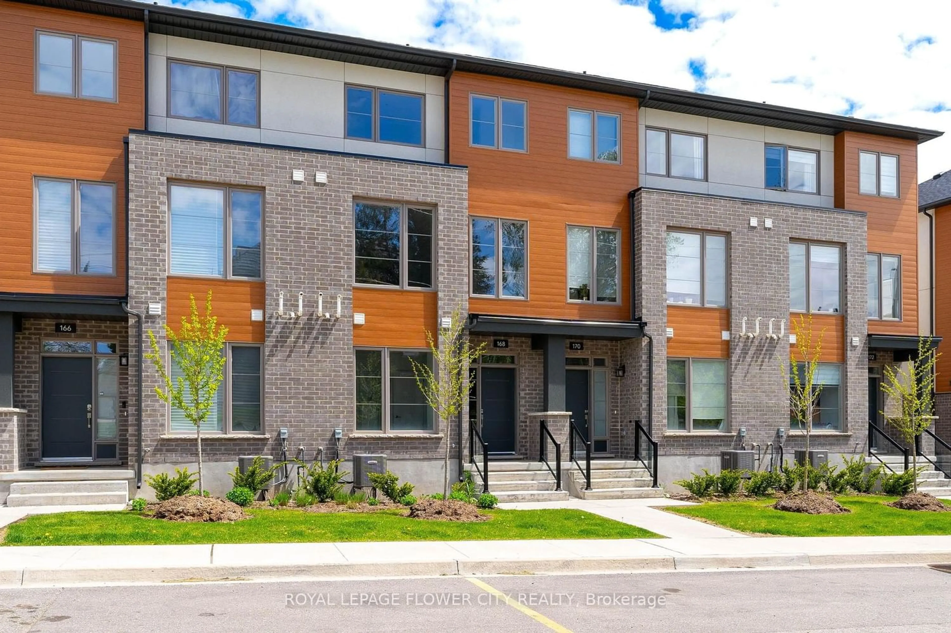60 Ptarmigan Dr #1, Guelph, Ontario N1C 1E5
Contact us about this property
Highlights
Estimated ValueThis is the price Wahi expects this property to sell for.
The calculation is powered by our Instant Home Value Estimate, which uses current market and property price trends to estimate your home’s value with a 90% accuracy rate.Not available
Price/Sqft$472/sqft
Est. Mortgage$3,435/mo
Maintenance fees$498/mo
Tax Amount (2024)$4,394/yr
Days On Market79 days
Description
Executive Bungaloft End Unit! Nothing has been overlooked in this well-appointed townhome. You will find substantial upgrades beginning with the beautiful oak hardwood running throughout the main living area, California Shutters, a stunning Kitchen features 4 newer appliances with granite counters and custom cabinets by Hayes Woodworking. Sliders off the living room take you to a level, custom designed deck (2021) with wrap around seating, privacy fence and gazebo. The generous Primary Bedroom boasts a walk-in closet, updated ensuite with glass shower (2020), conveniently located on the main floor. No stairs! The main level is rounded out with a NEW 3pc Bath and a second bedroom (currently used as a den). Main floor laundry has its own closet for ease of use. The upper level is a lovely and quiet loft overlooking the living room. A guest bedroom and a 2 pc bath are also found here. The expansive rec room is ideal for your large family gatherings or a place for the younger folk to hang out. It even features built-in cabinetry and beer fridge for your own bar. There is rough-in 2pc bath, work shop with bench and oodles of storage seldom seem in a townhome.
Property Details
Interior
Features
Main Floor
Living
3.99 x 3.96Dining
3.69 x 2.18Kitchen
4.22 x 2.41Br
3.07 x 2.97Exterior
Parking
Garage spaces 1
Garage type Attached
Other parking spaces 1
Total parking spaces 2
Condo Details
Inclusions
Get up to 1% cashback when you buy your dream home with Wahi Cashback

A new way to buy a home that puts cash back in your pocket.
- Our in-house Realtors do more deals and bring that negotiating power into your corner
- We leverage technology to get you more insights, move faster and simplify the process
- Our digital business model means we pass the savings onto you, with up to 1% cashback on the purchase of your home
