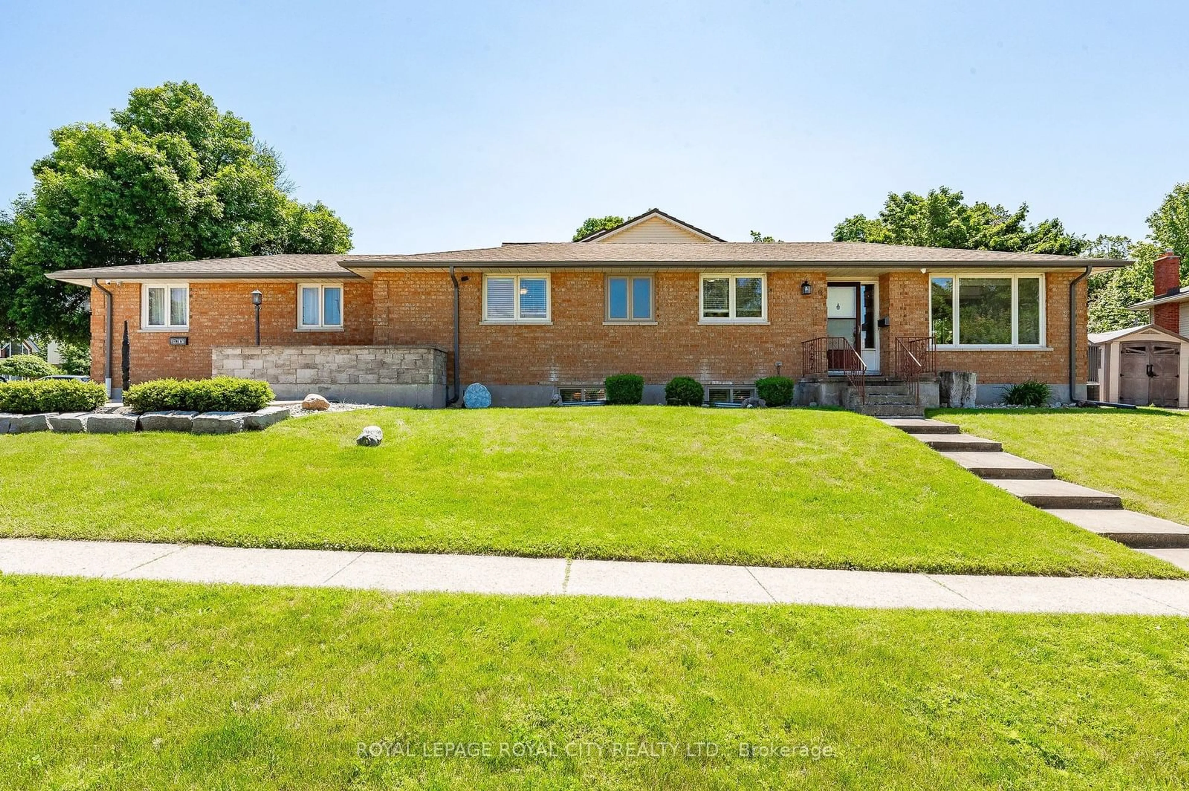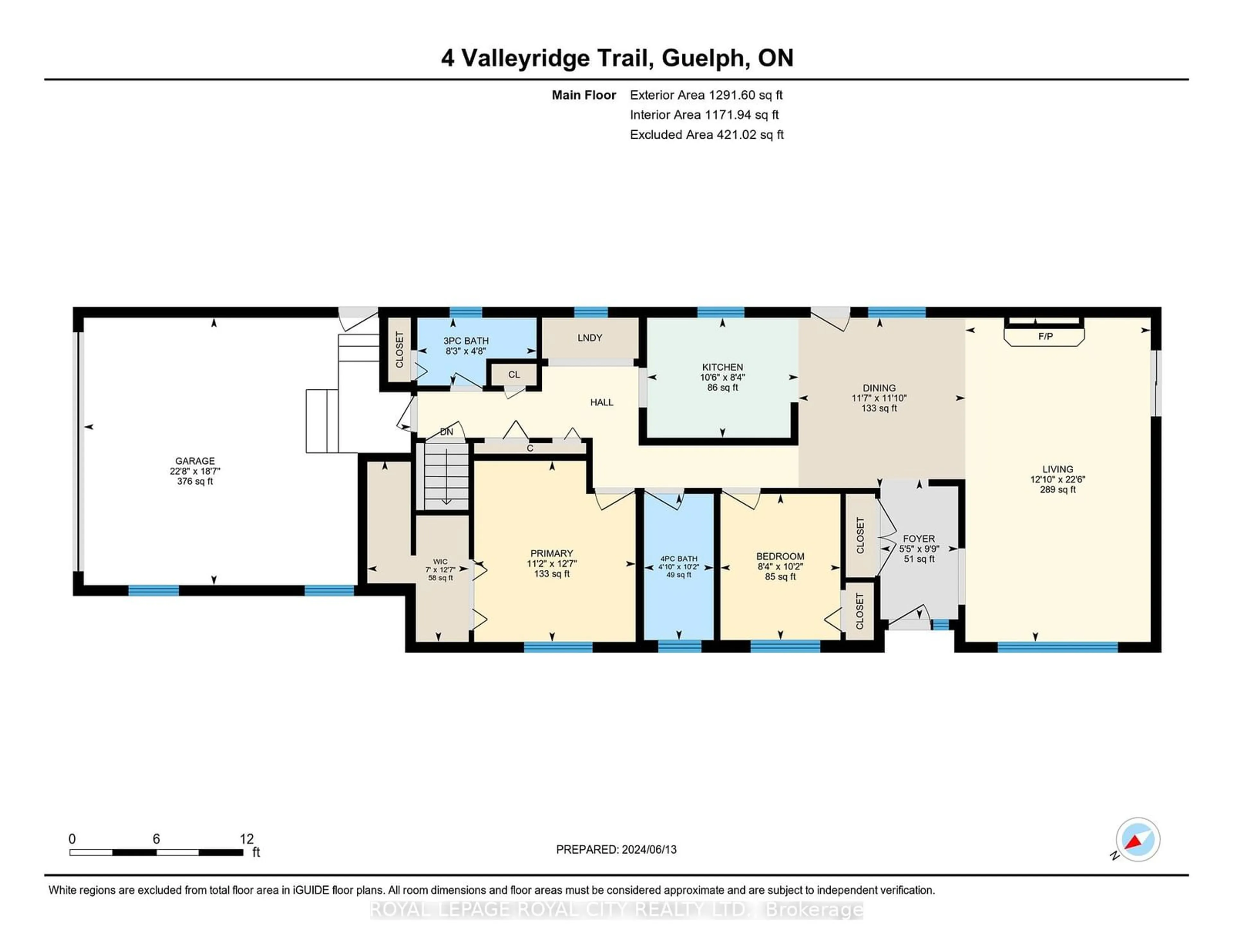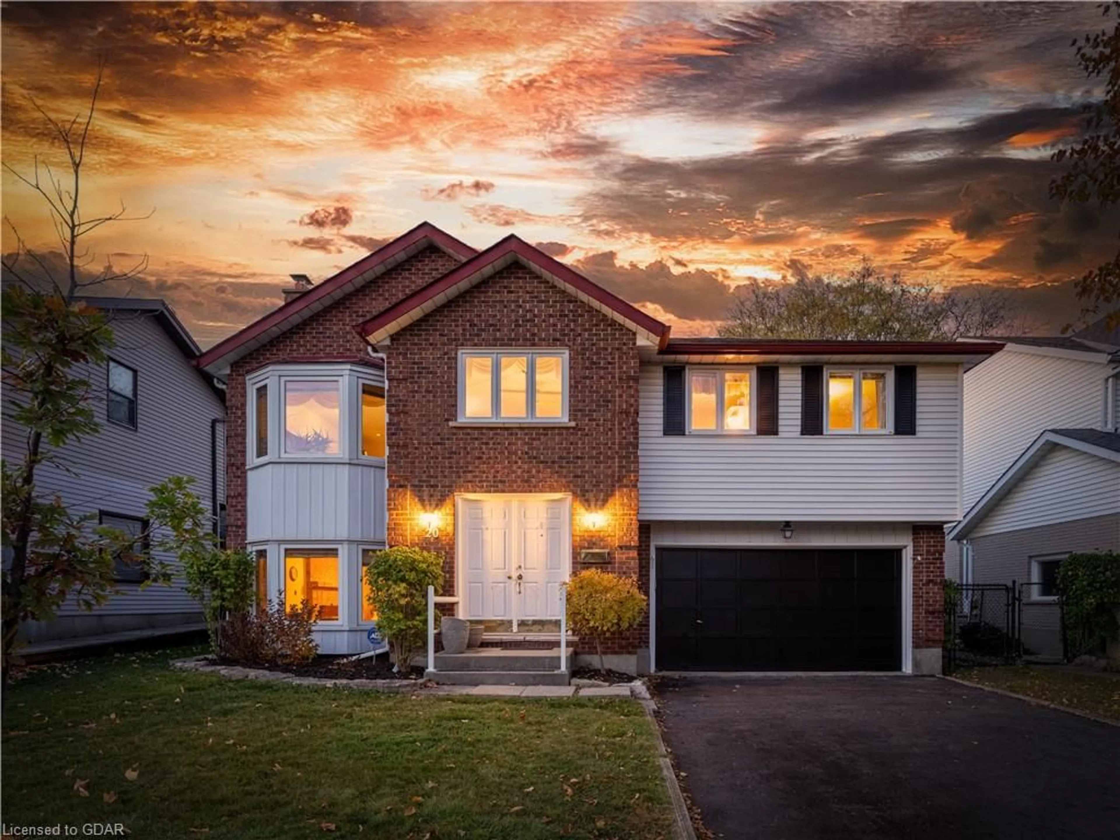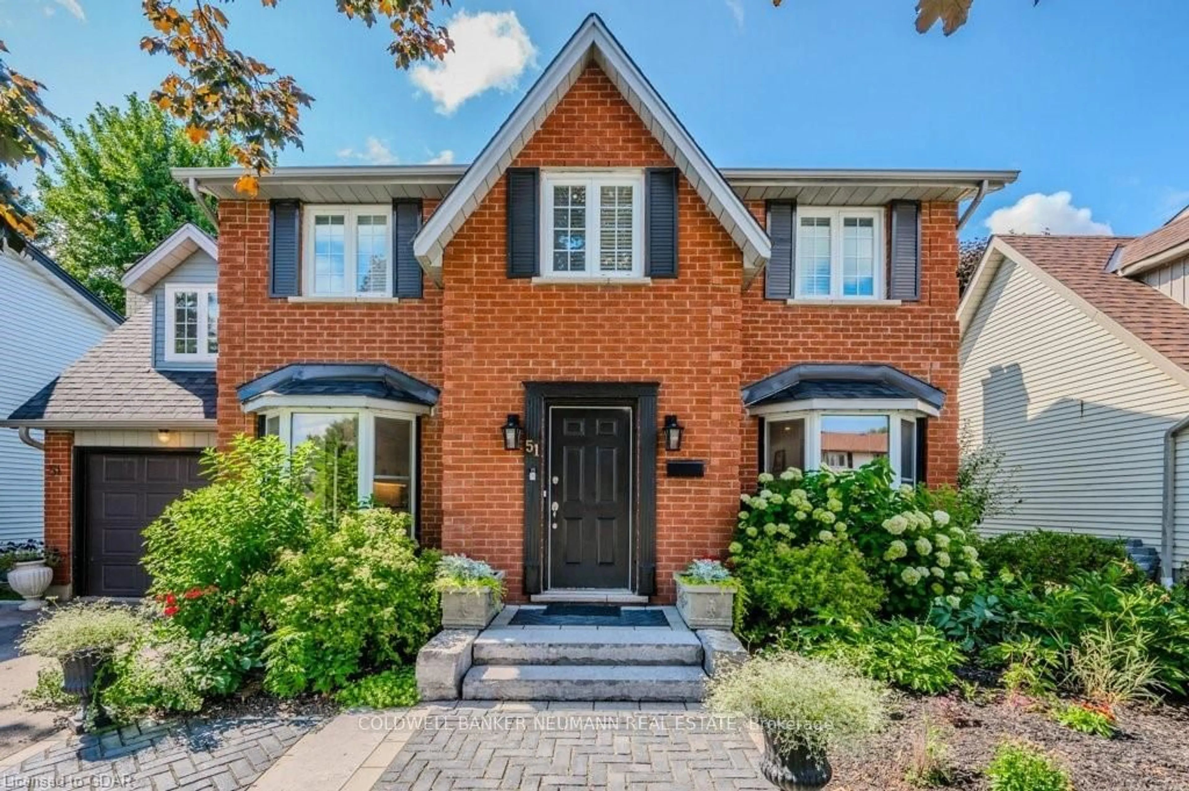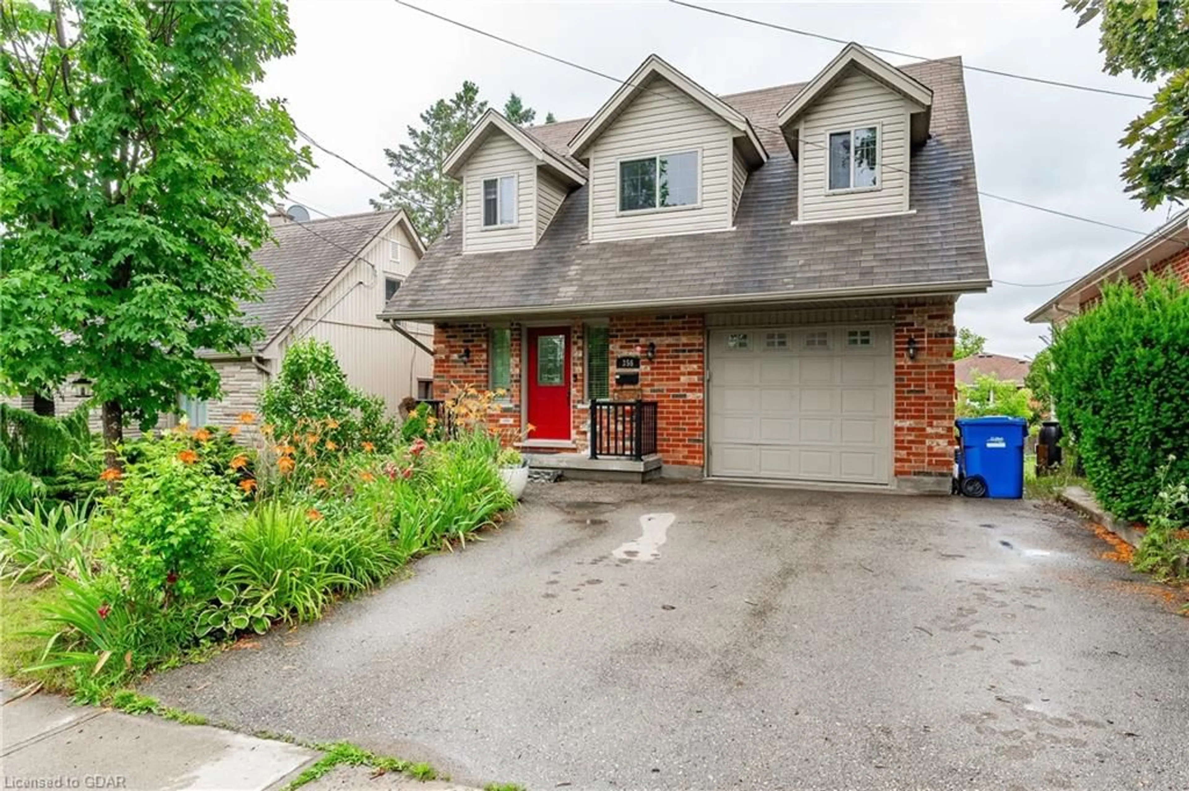4 Valleyridge Tr, Guelph, Ontario N1G 4A9
Contact us about this property
Highlights
Estimated ValueThis is the price Wahi expects this property to sell for.
The calculation is powered by our Instant Home Value Estimate, which uses current market and property price trends to estimate your home’s value with a 90% accuracy rate.$977,000*
Price/Sqft$748/sqft
Days On Market43 days
Est. Mortgage$4,079/mth
Tax Amount (2024)$5,582/yr
Description
Welcome to 4 Valleyridge Trail! A beautifully updated, Gatto built bungalow nestled in Kortright Hills. Experience main-floor living with income potential in a quiet, serene neighbourhood. This corner lot property has so much to offer, including a two-bedroom accessory apartment. The main-floor features a functional open-concept living area. The kitchen boasts updated appliances, modern finishes, granite countertops, built-in double convection wall oven and plenty of cabinet space. Through the dining area, you'll discover a large, bright living room with sliding glass doors and a gas fireplace. A hallway leads to two spacious bedrooms, including a primary with a walk-in closet. There are two full bathrooms and laundry on the main floor. The accessory apartment features its own separate entrance off the front of the house, two additional bedrooms, another fully renovated bathroom and separate laundry. The living space is bright and airy, complemented by large windows and neutral, modern finishes. Complete with gorgeous kitchen featuring granite countertops, upgraded appliances and cabinetry. There is plenty of income potential or multi-family opportunity within this home. The two car garage offers additional storage space, with entrance to the main-floor. With hardscaping to complement the lot, this home shows beautifully. Enjoy the low maintenance yard, with gorgeous rock gardens and interlock. Located in the highly sought after Kortright Hills neighbourhood, close to amenities, parks, trails, the YMCA, schools, the University of Guelph and more! Book your private showing today.
Property Details
Interior
Features
Bsmt Floor
Utility
3.25 x 5.31Living
3.20 x 4.09Kitchen
3.20 x 3.66Br
Exterior
Features
Parking
Garage spaces 2
Garage type Attached
Other parking spaces 4
Total parking spaces 6
Property History
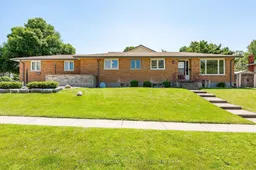 39
39Get up to 1% cashback when you buy your dream home with Wahi Cashback

A new way to buy a home that puts cash back in your pocket.
- Our in-house Realtors do more deals and bring that negotiating power into your corner
- We leverage technology to get you more insights, move faster and simplify the process
- Our digital business model means we pass the savings onto you, with up to 1% cashback on the purchase of your home
