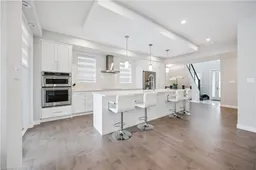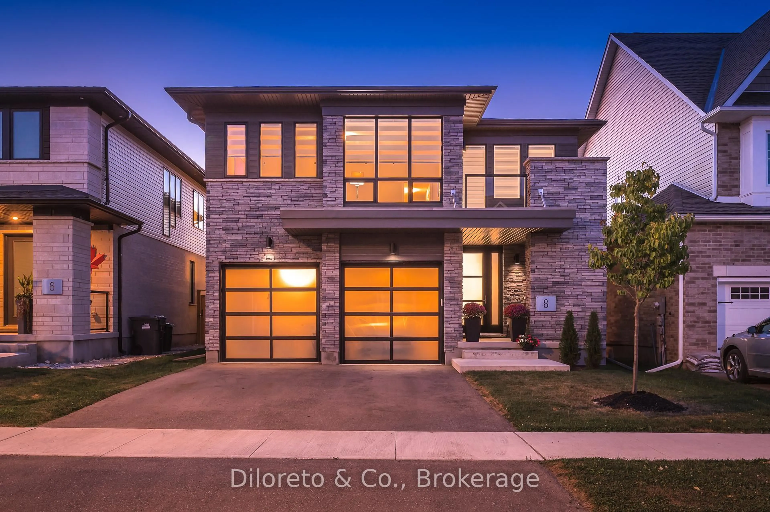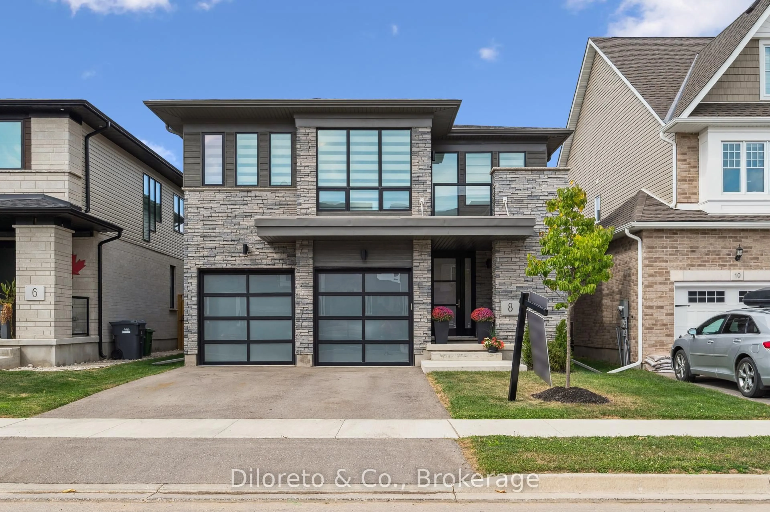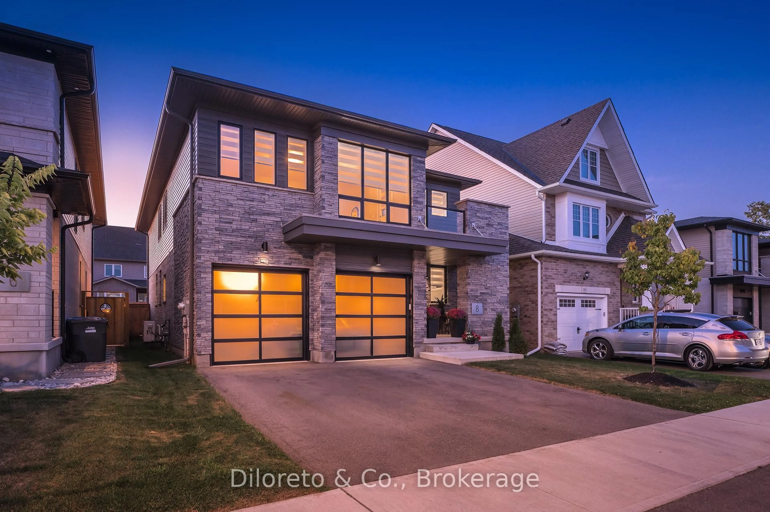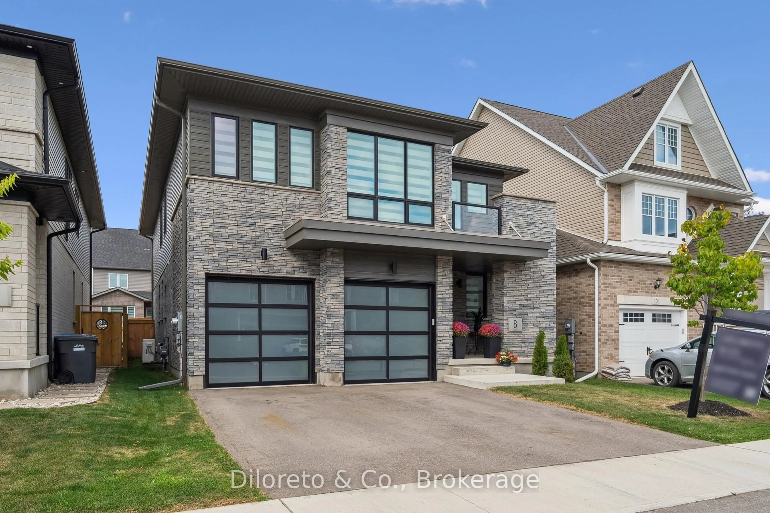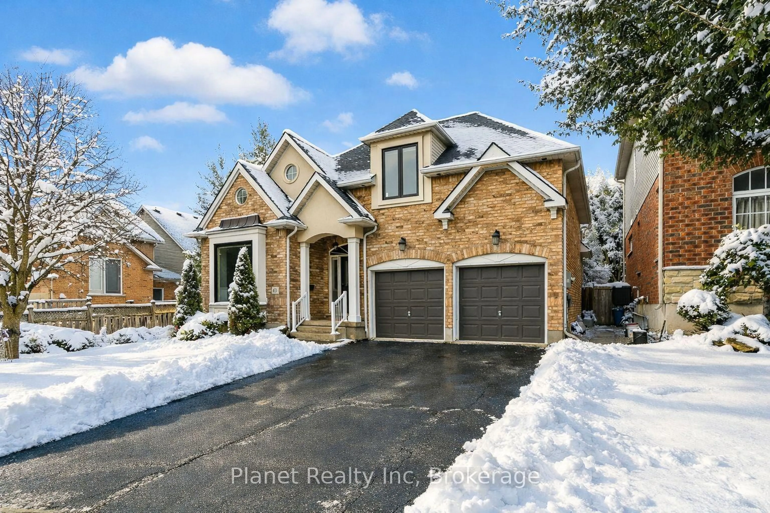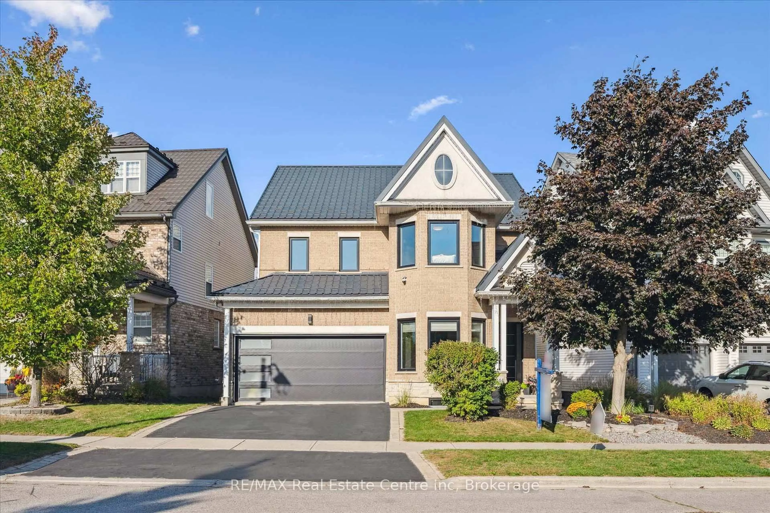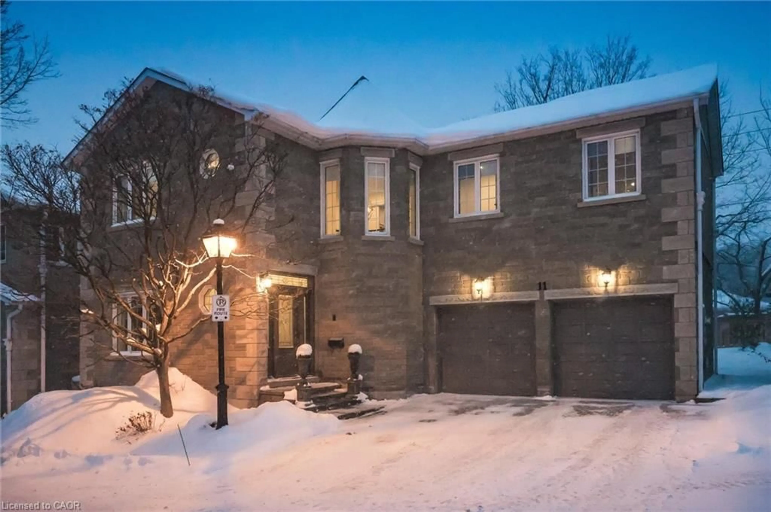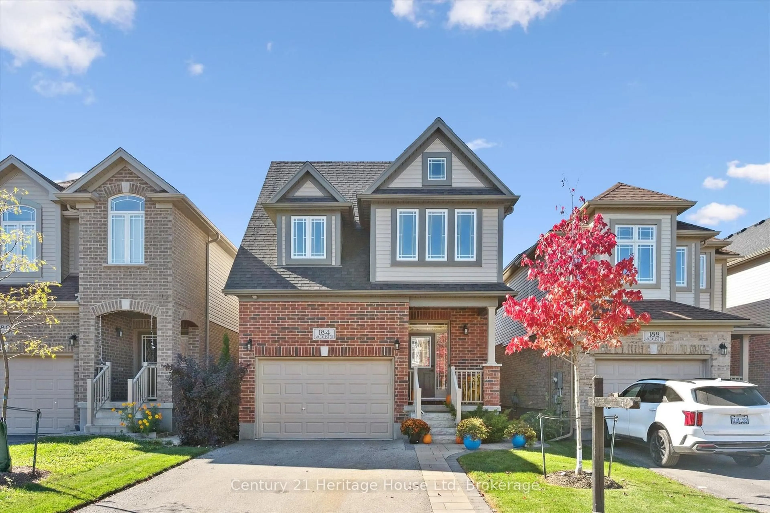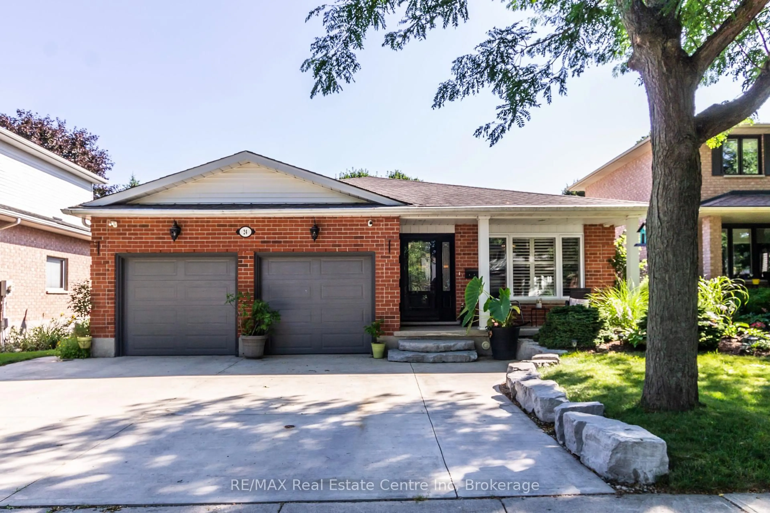8 Ryder Ave, Guelph, Ontario N1G 0H3
Contact us about this property
Highlights
Estimated valueThis is the price Wahi expects this property to sell for.
The calculation is powered by our Instant Home Value Estimate, which uses current market and property price trends to estimate your home’s value with a 90% accuracy rate.Not available
Price/Sqft$586/sqft
Monthly cost
Open Calculator
Description
Discover the perfect blend of modern luxury and sustainable living @ 8 Ryder Avenue. This stunning Net Zero Terra View home offers 2893 sq ft and nearly $100,000 in upgrades, combining striking design with forward-thinking efficiency. Enjoy an open-concept main floor that exudes beautiful upgrades around every corner. From wide-plank maple hardwood, soaring ceilings to the custom glass-railed staircase with marble tile accents, this home has been meticulously curated every step of the way. The spacious living and dining area offers roughly 500 sq ft, featuring a lovely built-in electric fireplace and oversized windows allowing plenty of natural sunlight to stream in. The upgraded kitchen is a chef's dream, featuring custom cabinetry, high end built-in appliances including a Bosch cooktop, a huge kitchen island with breakfast bar and cabinets plus a walk-in pantry for additional storage. Walk out the large sliding doors to the covered patio overlooking the well-manicured backyard. A 2pc bath, closet and garage access to the 2-car garage complete the main floor. Travel upstairs to find 3 incredible bedrooms, a secondary living room, laundry room with sink and 4pc main bathroom. The primary bedroom boasts a huge walk-in closet and luxury spa inspired ensuite with glass shower and soaker tub. The secondary living room has a gorgeous balcony overlooking the neighbourhood, this room can easily double as a home office, workout space, kids playroom or as a 4th bedroom. The large basement has a separate side entrance and is awaiting your personal touches, has potential for in-law suite or income-generating rental, endless opportunities for such versatile space. Additional features include a state-of-the-art air filtration system, heat recovery water system, and integrated rooftop solar panels. Perfectly situated in walking distance to multiple parks, top-rated schools, walking trails, everyday conveniences, plus just minutes from the University of Guelph and Stone Rd mall.
Property Details
Interior
Features
Main Floor
Living
6.2 x 3.76Kitchen
2.84 x 6.09Dining
6.2 x 3.89Bathroom
0.87 x 2.332 Pc Bath
Exterior
Features
Parking
Garage spaces 2
Garage type Attached
Other parking spaces 2
Total parking spaces 4
Property History
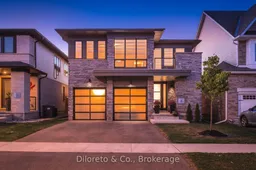 50
50