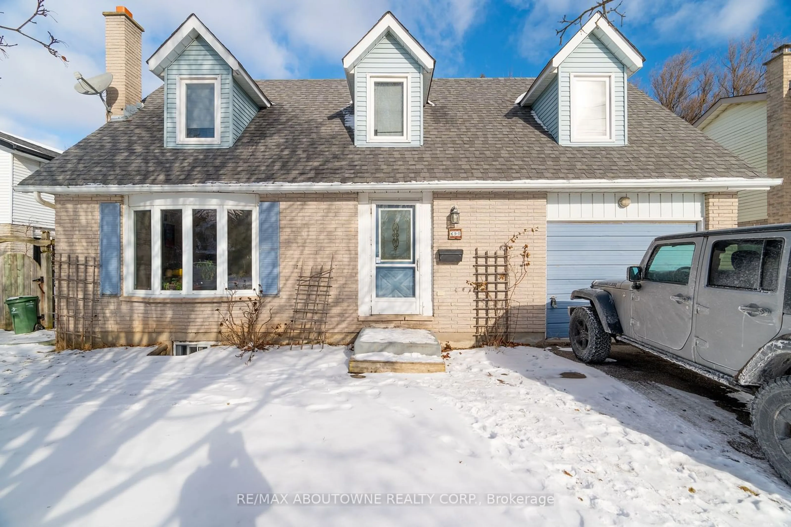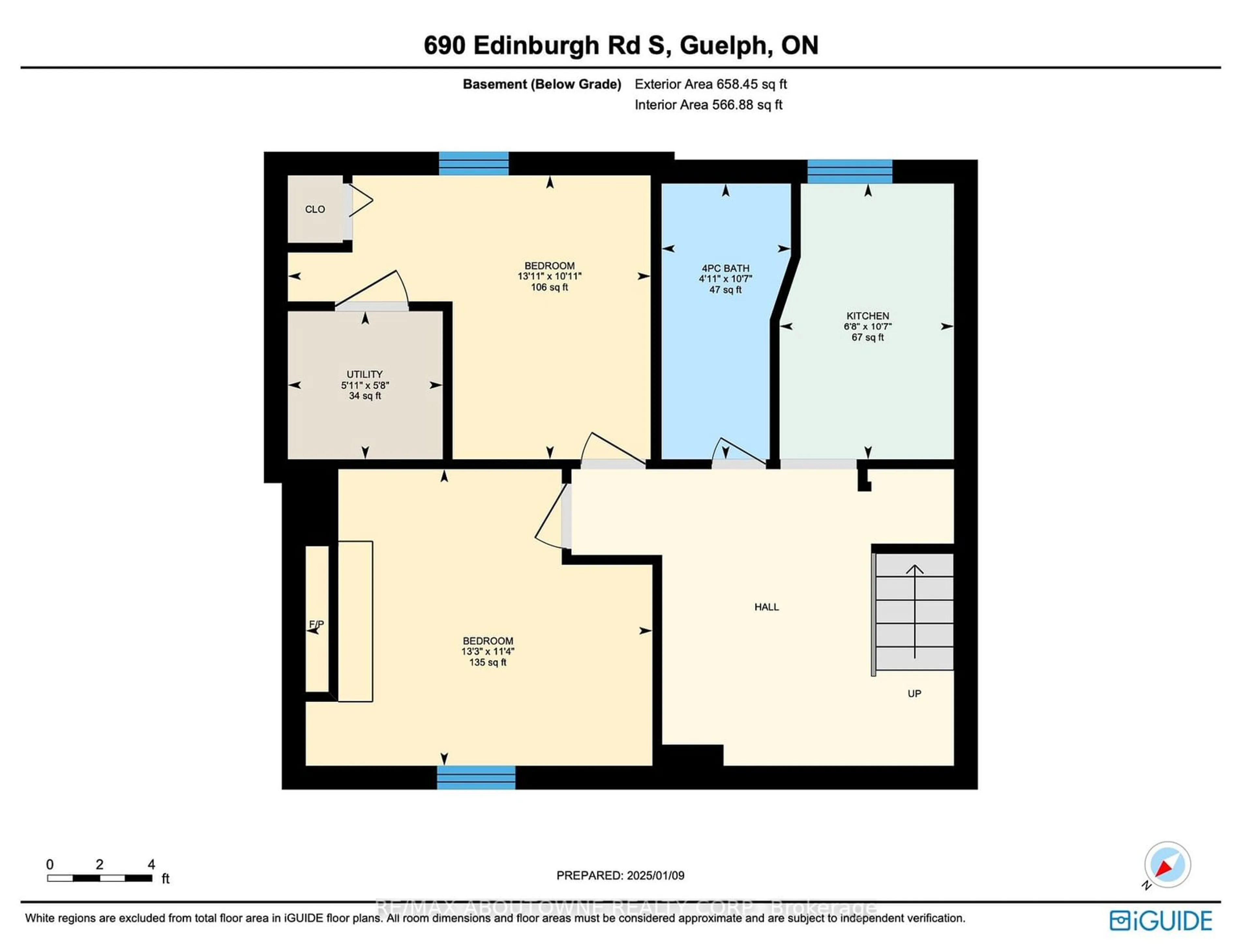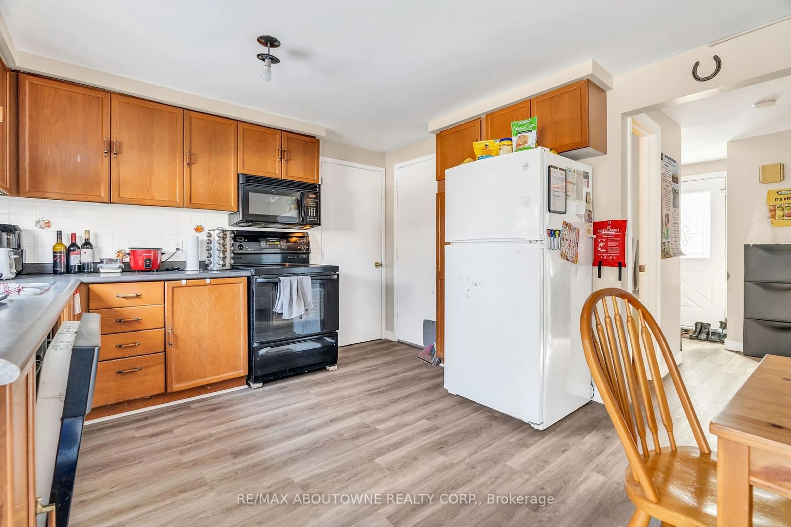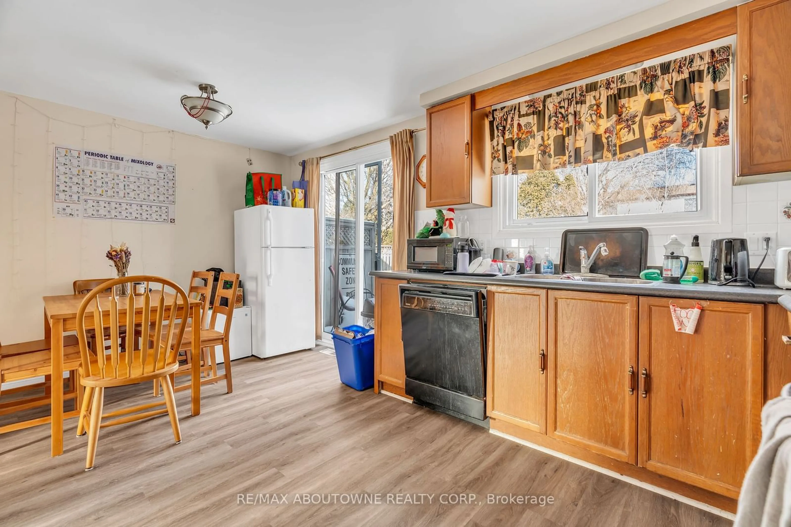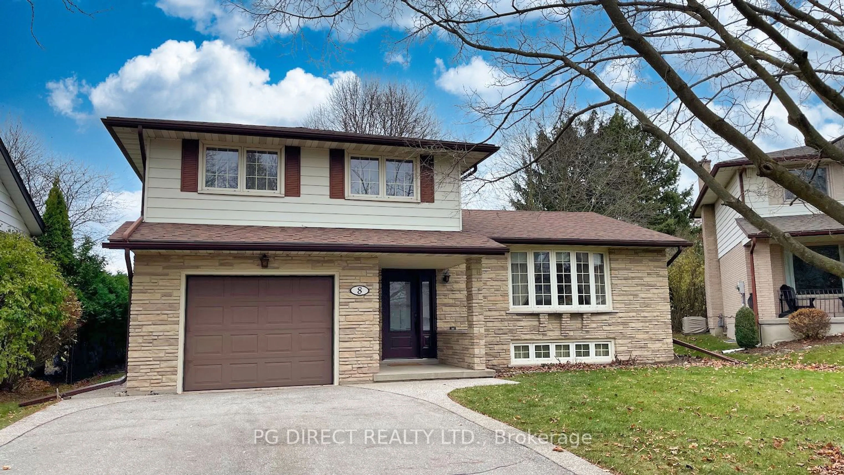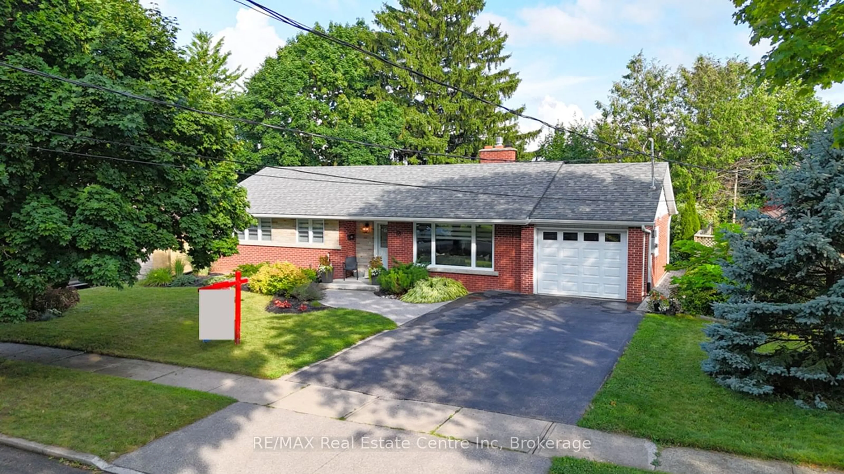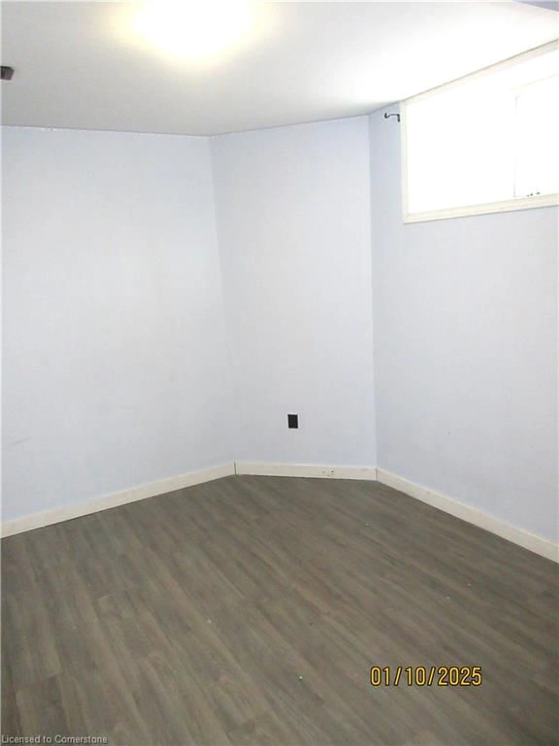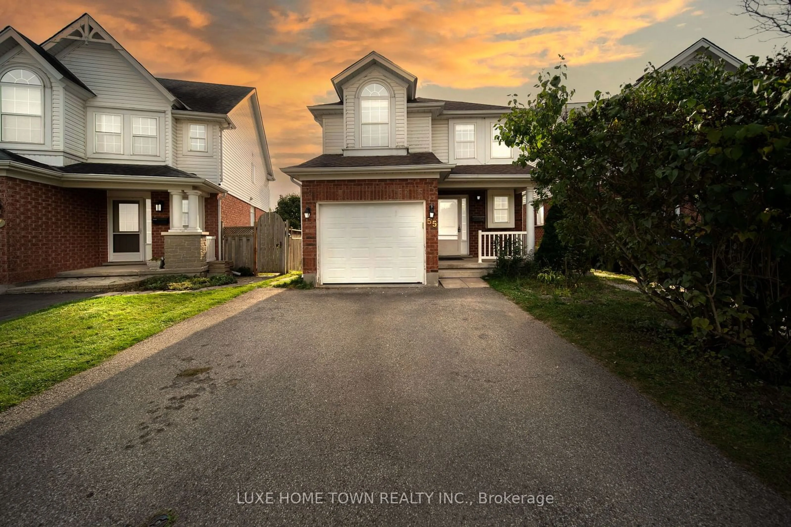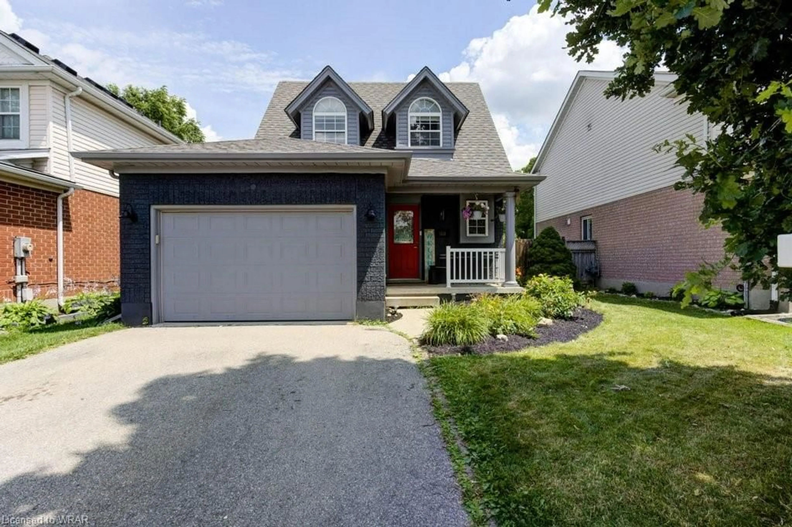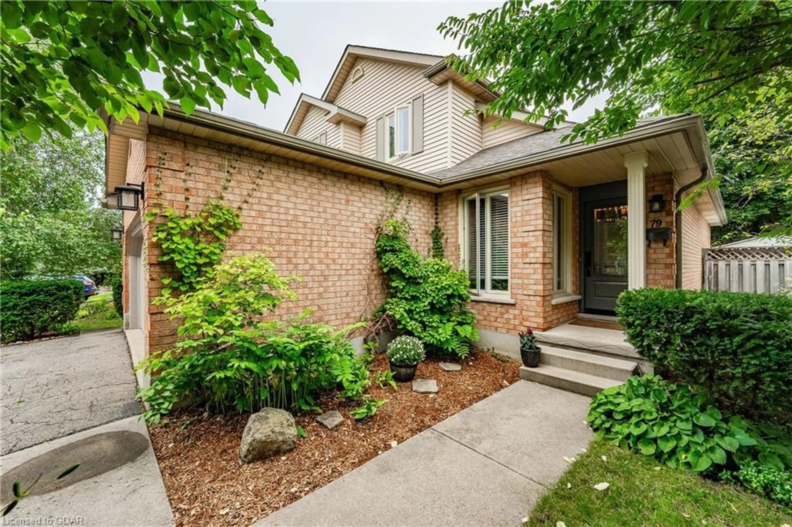690 Edinburgh Rd, Guelph, Ontario N1G 4H8
Contact us about this property
Highlights
Estimated ValueThis is the price Wahi expects this property to sell for.
The calculation is powered by our Instant Home Value Estimate, which uses current market and property price trends to estimate your home’s value with a 90% accuracy rate.Not available
Price/Sqft-
Est. Mortgage$4,548/mo
Tax Amount (2024)$4,975/yr
Days On Market8 days
Description
Welcome to 690 Edinburgh Road S, a turn-key legal duplex with a two-bedroom basement apartment, situated on a spacious 53 x 106 ft lot. This property is perfect for investors or multi-generational living, with the added benefit of future potential for an accessory building in the backyard. The main unit offers a bright and functional layout, featuring one bedroom, a cozy living room, and a well-equipped kitchen on the main floor. Upstairs, the second floor boasts an enlarged primary bedroom, three additional good-sized bedrooms, and a 5-piece bathroom, providing ample space for comfortable living. The 2-bedroom basement apartment, complete with its own private entrance, offers flexibility for generating rental income. Additional highlights include parking for up to 5 vehicles and a prime location close to shopping, public transportation, and local amenities. Whether you plan to live in one unit and rent out the other or take advantage of the property's strong cash flow potential, 690 Edinburgh Road S is an exceptional opportunity you wont want to miss. Schedule your showing today!
Property Details
Interior
Features
2nd Floor
Br
3.07 x 2.87Br
4.27 x 2.86Br
3.85 x 3.45Prim Bdrm
3.54 x 6.52Exterior
Features
Parking
Garage spaces 1
Garage type Attached
Other parking spaces 4
Total parking spaces 5
Property History
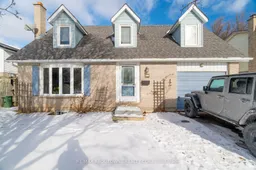 25
25Get up to 0.5% cashback when you buy your dream home with Wahi Cashback

A new way to buy a home that puts cash back in your pocket.
- Our in-house Realtors do more deals and bring that negotiating power into your corner
- We leverage technology to get you more insights, move faster and simplify the process
- Our digital business model means we pass the savings onto you, with up to 0.5% cashback on the purchase of your home
