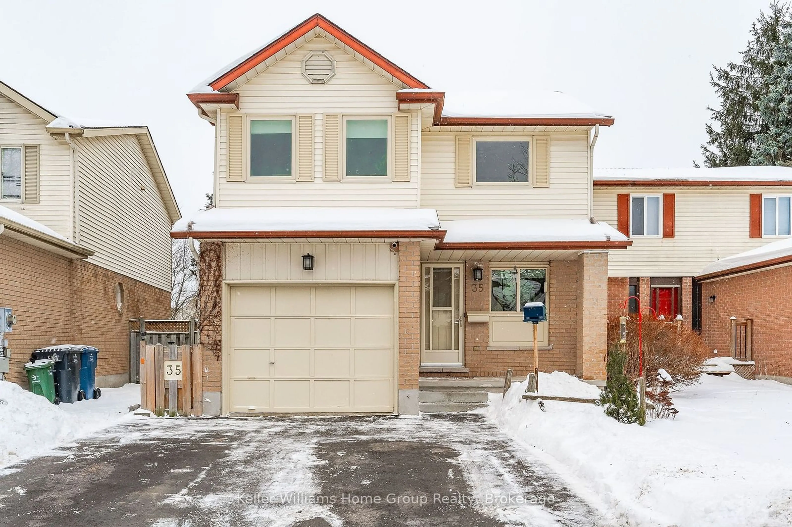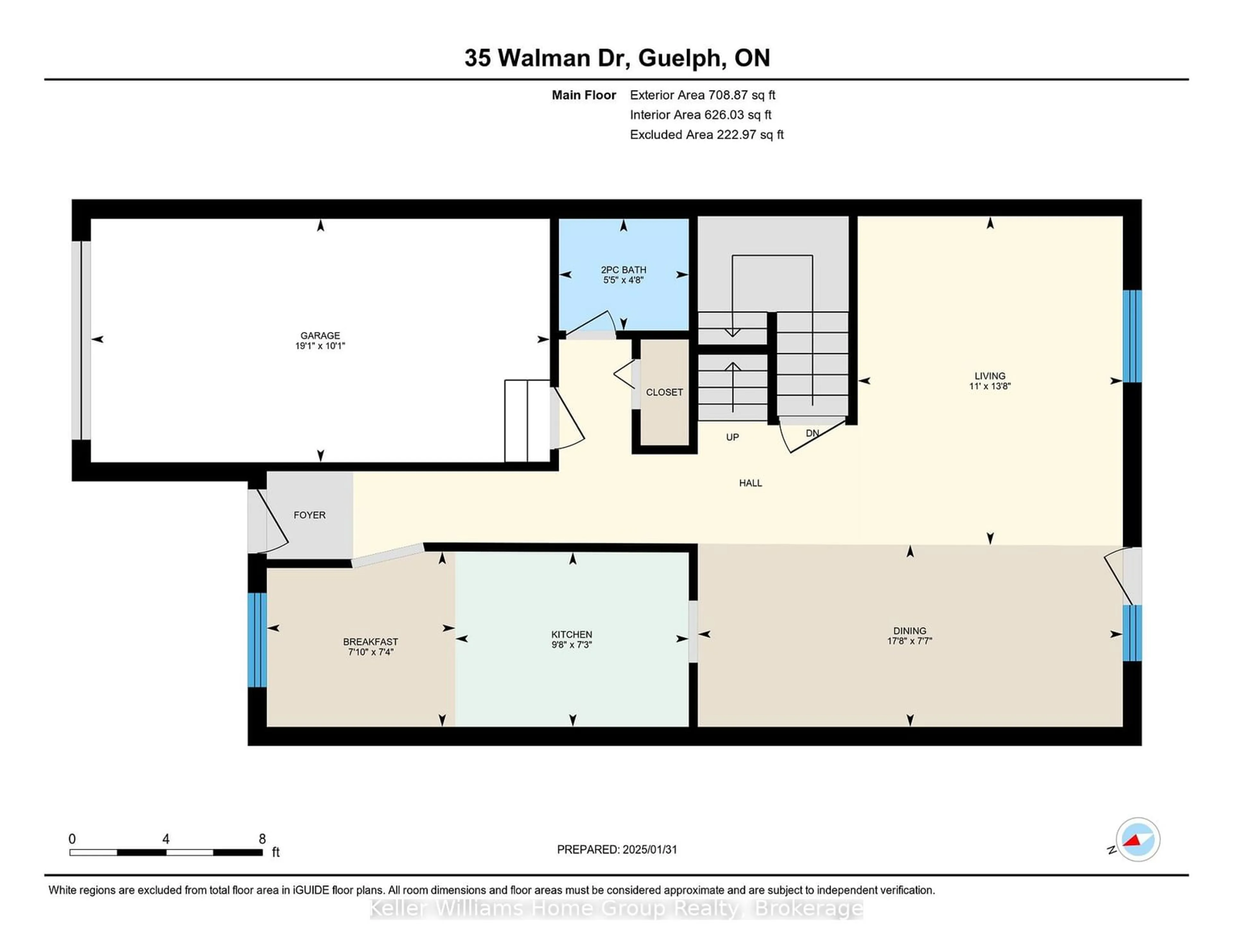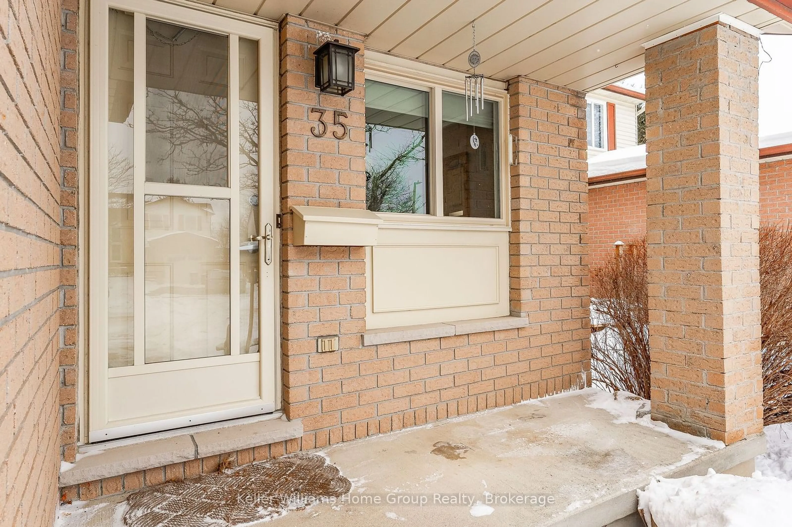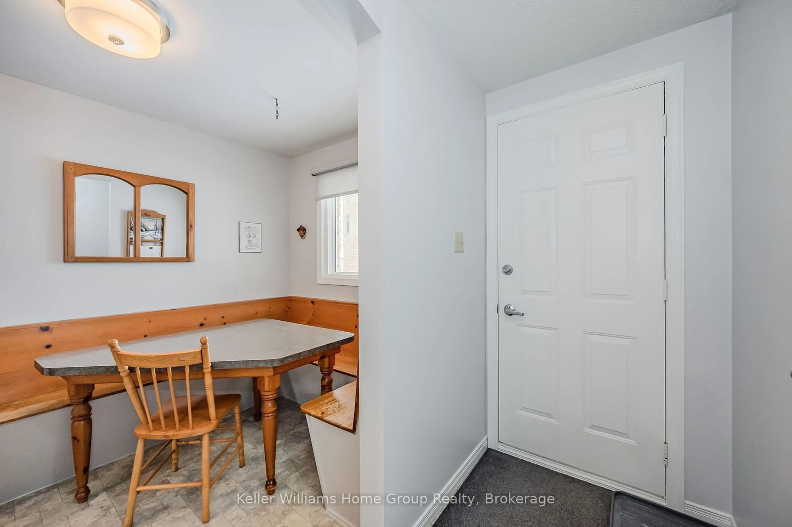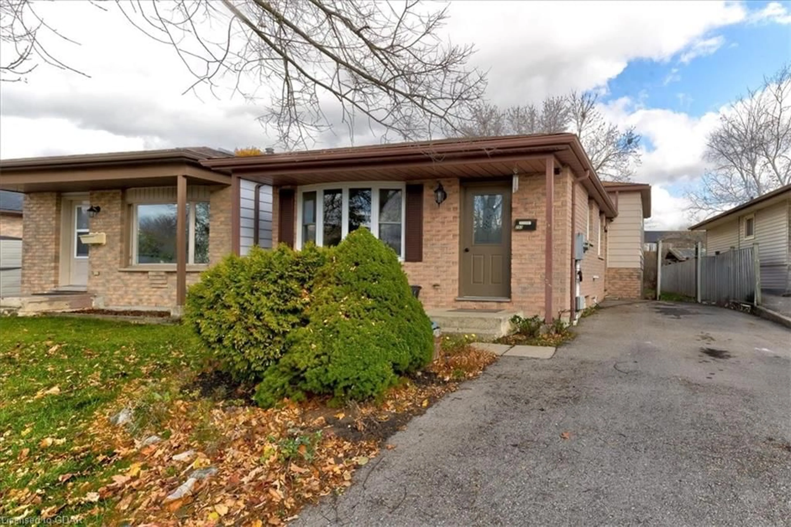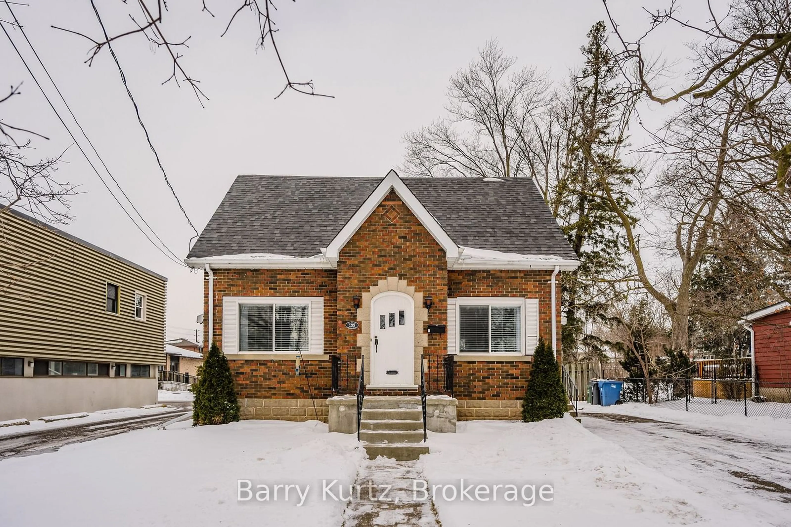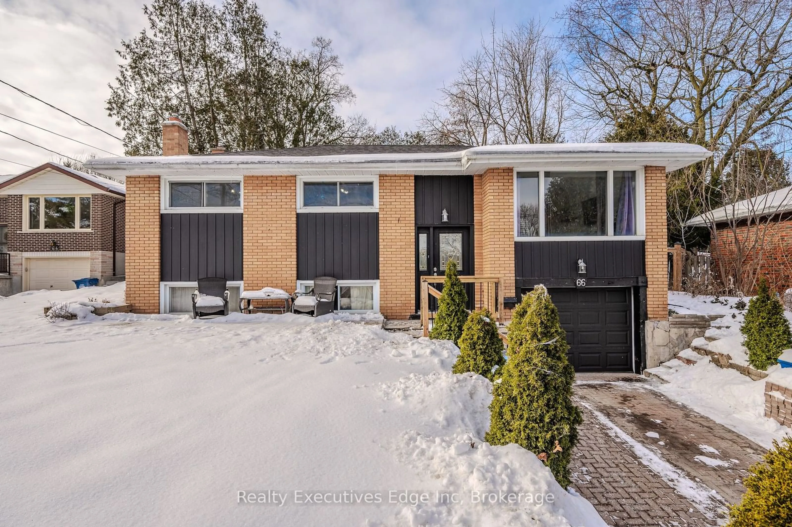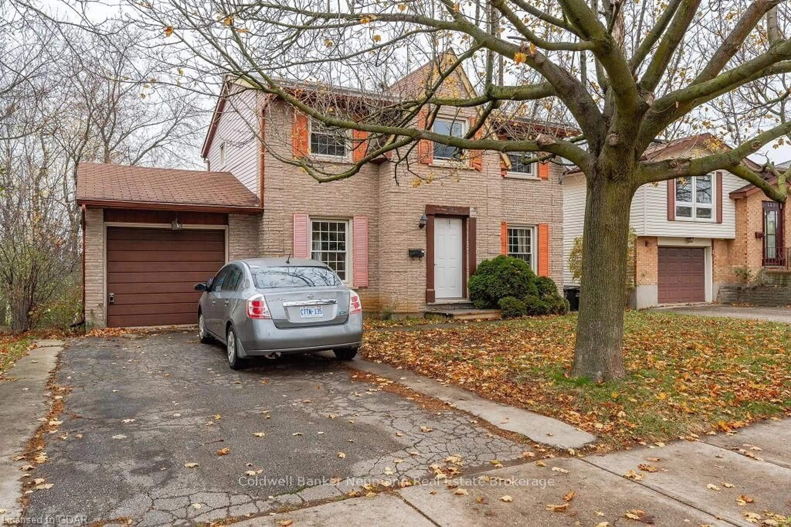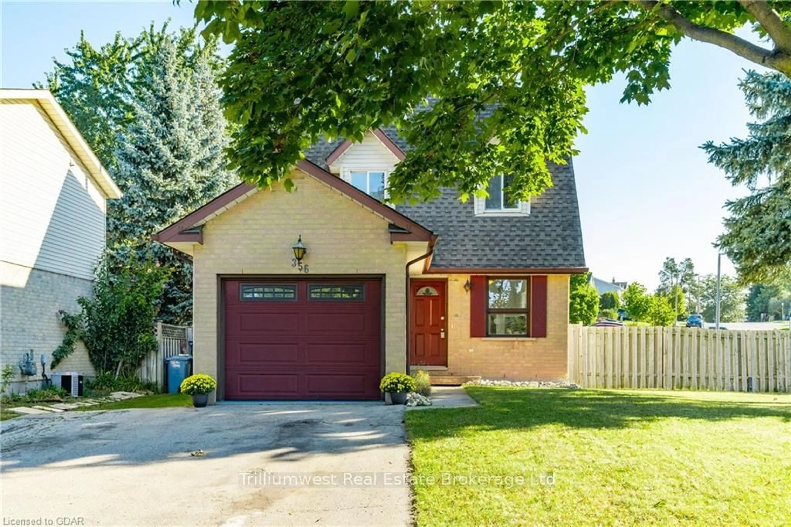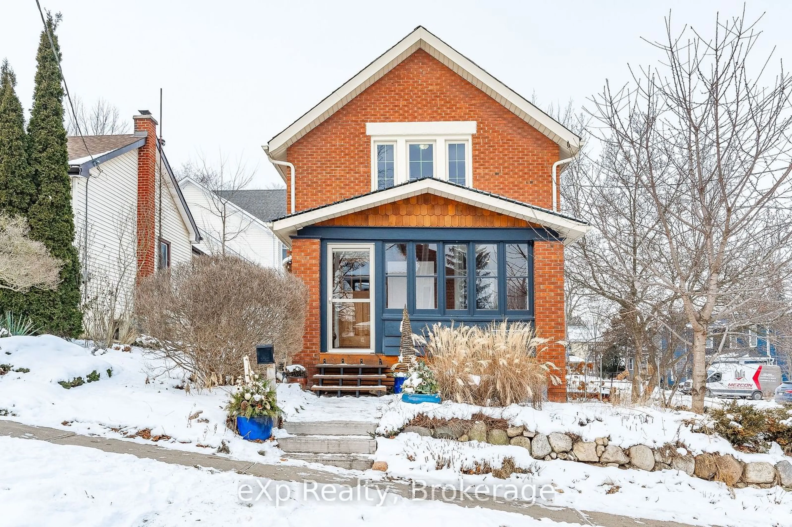35 Walman Dr, Guelph, Ontario N1G 4G5
Contact us about this property
Highlights
Estimated ValueThis is the price Wahi expects this property to sell for.
The calculation is powered by our Instant Home Value Estimate, which uses current market and property price trends to estimate your home’s value with a 90% accuracy rate.Not available
Price/Sqft$642/sqft
Est. Mortgage$3,500/mo
Tax Amount (2024)$4,592/yr
Days On Market16 days
Description
Location, Location, Location! Close to the University, Stone Road Mall, lots of shops, restaurants, transit and walking distance to Elementary Schools! This stunningly landscaped and well cared for 2-storey, detached home has been enjoyed by the same owner for the last 31 years.The main floor features a galley kitchen with built-in breakfast nook, access to the single car garage and a 2-piece powder room. The separate and shared dining and family room offers 12 foot vaulted ceilings, completely sun soaked with french door access to the stunningly landscaped and fully fenced backyard. A lovely unique open staircase takes you up to the second floor that features a large primary bedroom with double closets and picture windows, 2 more spacious bedrooms and a 4-piece bath. Enter the partially finished basement where you will find a large recreation room perfect for creating a 4th bedroom or additional living space, a 3-piece bathroom, laundry room, workshop and cold cellar. Parking is great with a single car garage and double private driveway! Furnace (2019), Shingles (2017), Water Softener Owned (2016) Reliance Hot Water Heater (2024), Windows (2017). This home is ideal for families, Investors or Parents looking for housing for their university bound kids. Don't wait before this one is gone!
Upcoming Open House
Property Details
Interior
Features
2nd Floor
2nd Br
3.49 x 3.053rd Br
2.46 x 3.61Bathroom
3.09 x 1.504 Pc Bath
Prim Bdrm
3.33 x 5.11Exterior
Features
Parking
Garage spaces 1
Garage type Attached
Other parking spaces 2
Total parking spaces 3
Property History
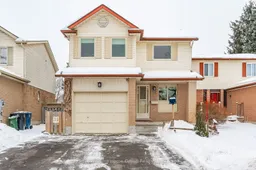 40
40Get up to 0.5% cashback when you buy your dream home with Wahi Cashback

A new way to buy a home that puts cash back in your pocket.
- Our in-house Realtors do more deals and bring that negotiating power into your corner
- We leverage technology to get you more insights, move faster and simplify the process
- Our digital business model means we pass the savings onto you, with up to 0.5% cashback on the purchase of your home
