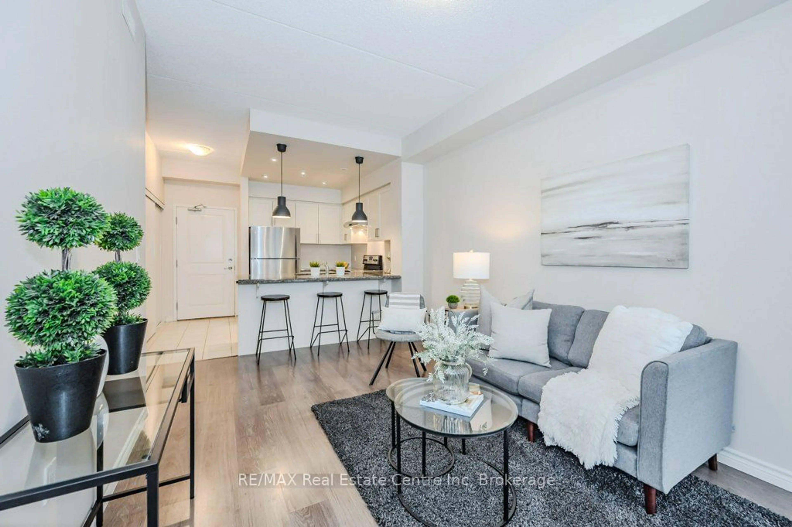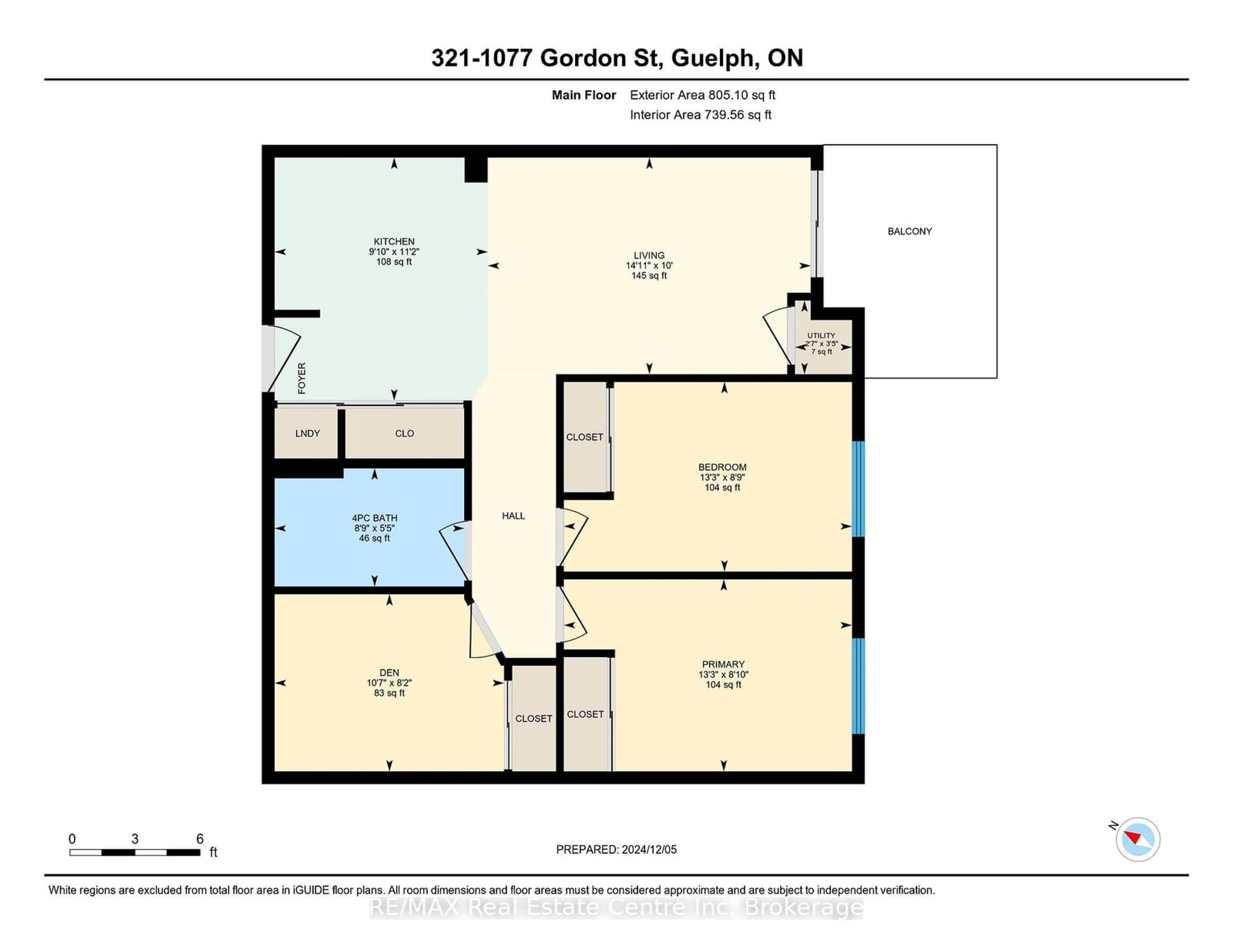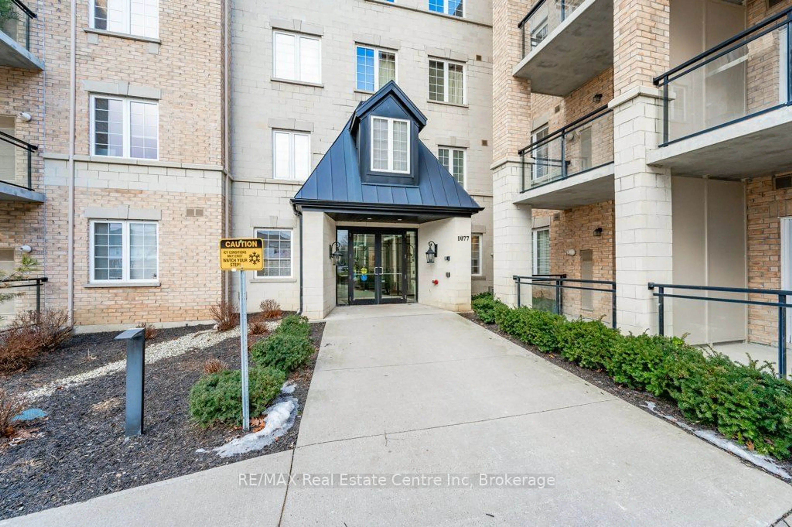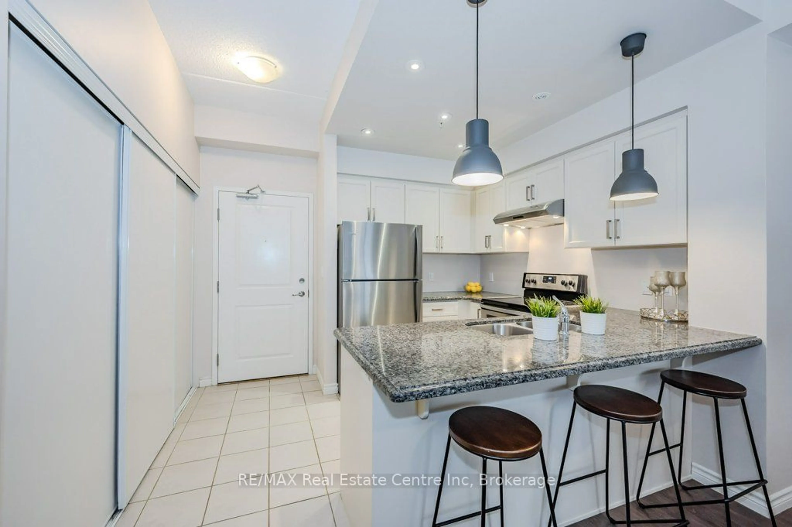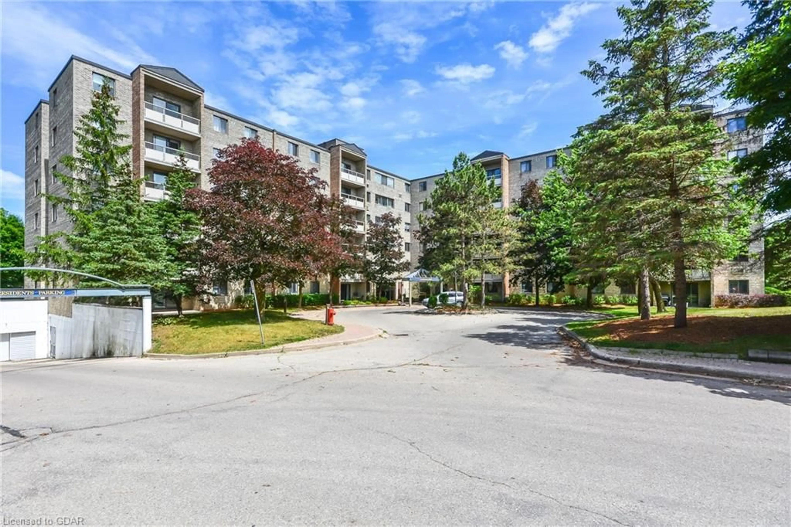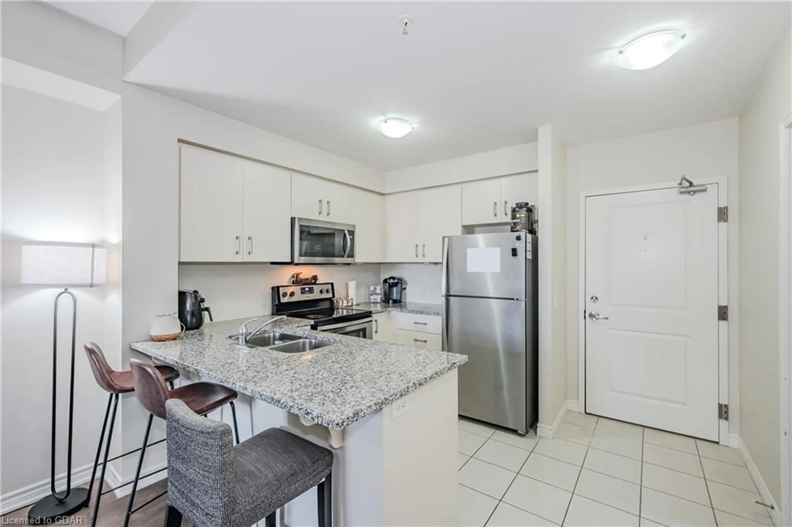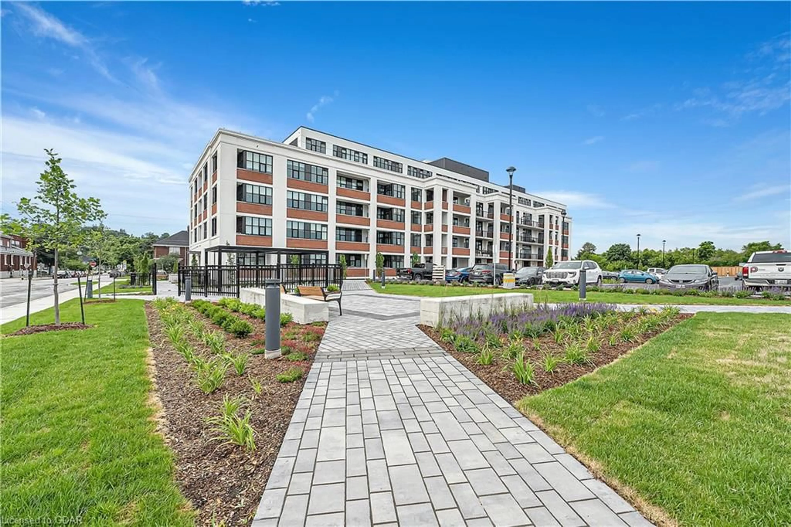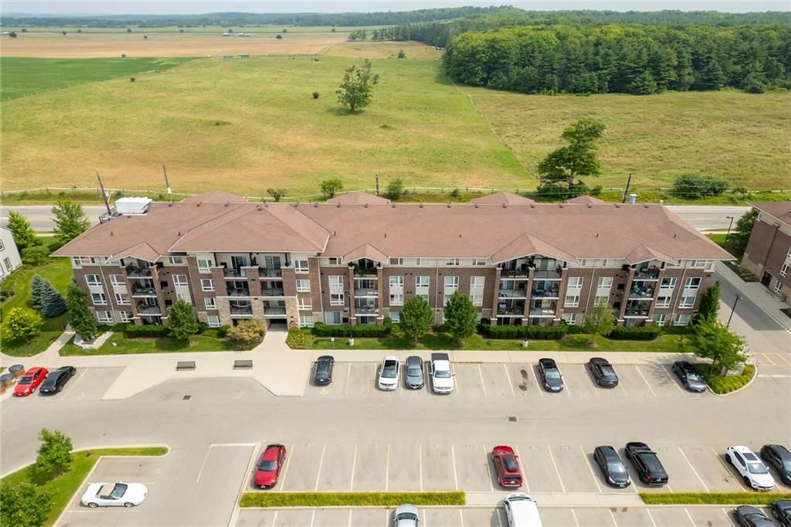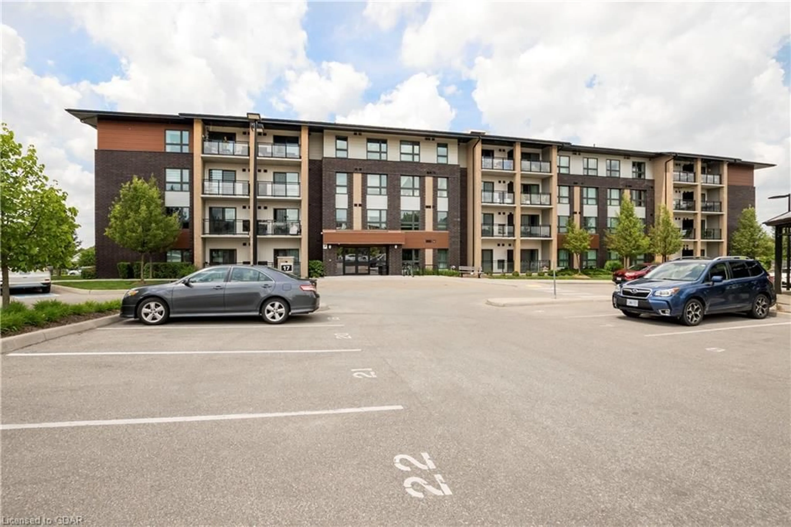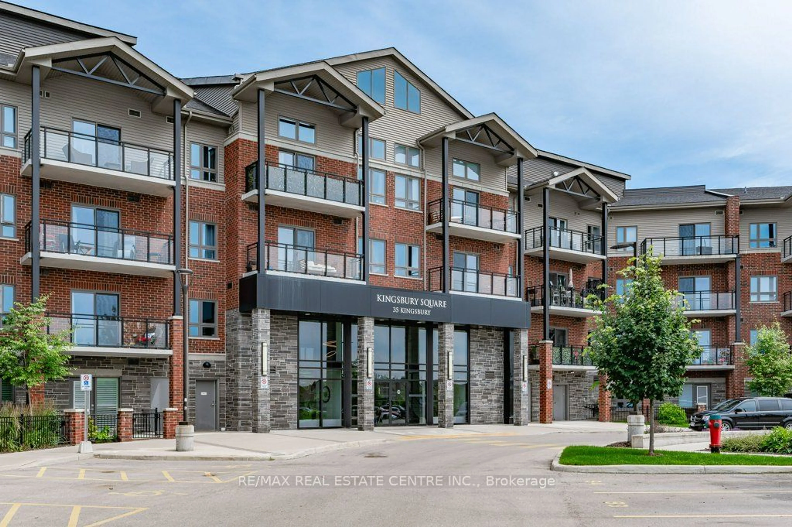1077 Gordon St #321, Guelph, Ontario N1G 0E3
Contact us about this property
Highlights
Estimated ValueThis is the price Wahi expects this property to sell for.
The calculation is powered by our Instant Home Value Estimate, which uses current market and property price trends to estimate your home’s value with a 90% accuracy rate.Not available
Price/Sqft$672/sqft
Est. Mortgage$2,446/mo
Maintenance fees$328/mo
Tax Amount (2024)$3,695/yr
Days On Market16 days
Description
Investors, First Time Buyers, Downsizers and Right Sizers! Prime location! This fabulous 2 bedroom + den condo is sure to impress. You'll have all the space you need with the generous open concept layout and extra tall ceiling height. The Kitchen features upgraded lighting with potlights and pendants, upgraded classic timeless cabinetry, granite counters, SS appliances and breakfast bar. The generous living room with wide plank laminate flooring is filled with natural light from the glass sliding door. A spacious balcony is the perfect spot for morning coffee. The 2 bedrooms are similar in size with large closets and fantastic oversized windows that let the sun shine in from the great SE exposure. The den of comparable size is finished the same as the bedrooms complete with large closet and a glass door in lieu of an exterior window. Private in suite laundry, a storage locker right on your own floor and 1 underground parking spot complete this incredible property! Tasteful neutral decor throughout. Ideal location close to the University of Guelph (on direct bus route!) and all South End amenities including grocery stores, coffee shops, restaurants, gym + more. Can't be beat, book your showing today!
Property Details
Interior
Features
Flat Floor
Living
4.54 x 3.05Kitchen
3.00 x 3.42Prim Bdrm
4.05 x 2.702nd Br
4.05 x 2.67Exterior
Features
Parking
Garage spaces 1
Garage type Underground
Other parking spaces 0
Total parking spaces 1
Condo Details
Inclusions
Get up to 1% cashback when you buy your dream home with Wahi Cashback

A new way to buy a home that puts cash back in your pocket.
- Our in-house Realtors do more deals and bring that negotiating power into your corner
- We leverage technology to get you more insights, move faster and simplify the process
- Our digital business model means we pass the savings onto you, with up to 1% cashback on the purchase of your home
