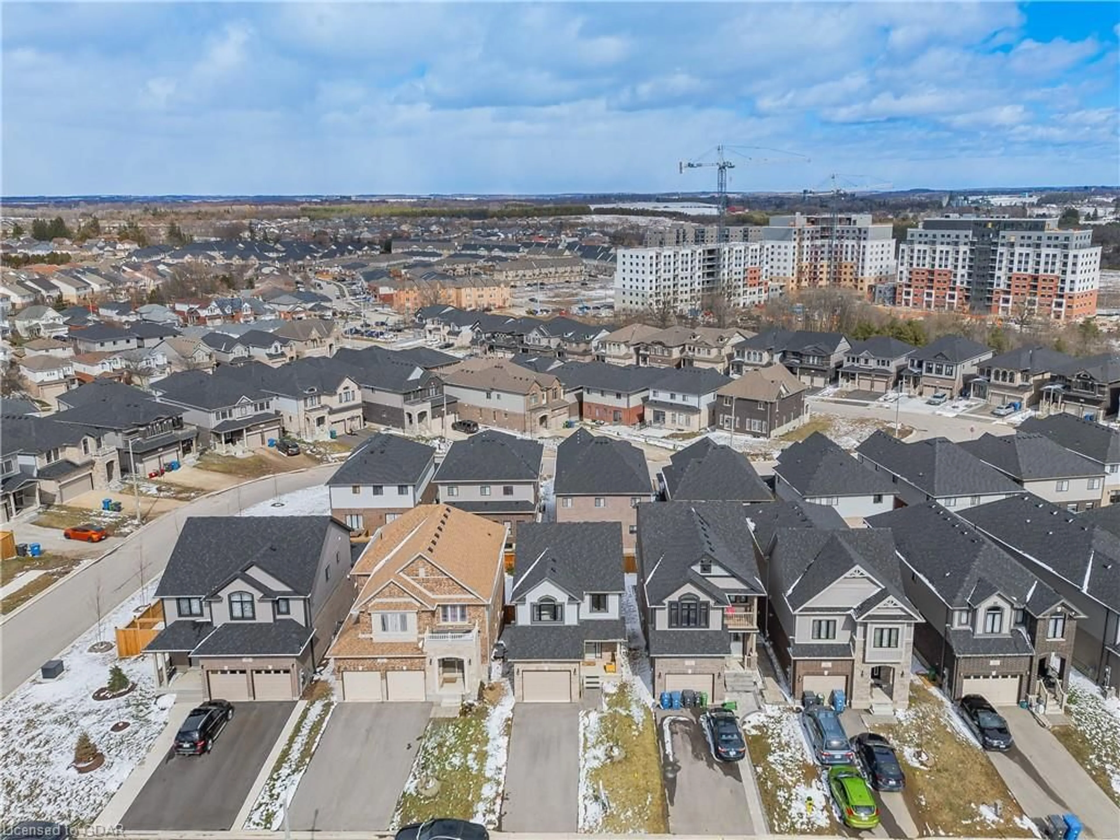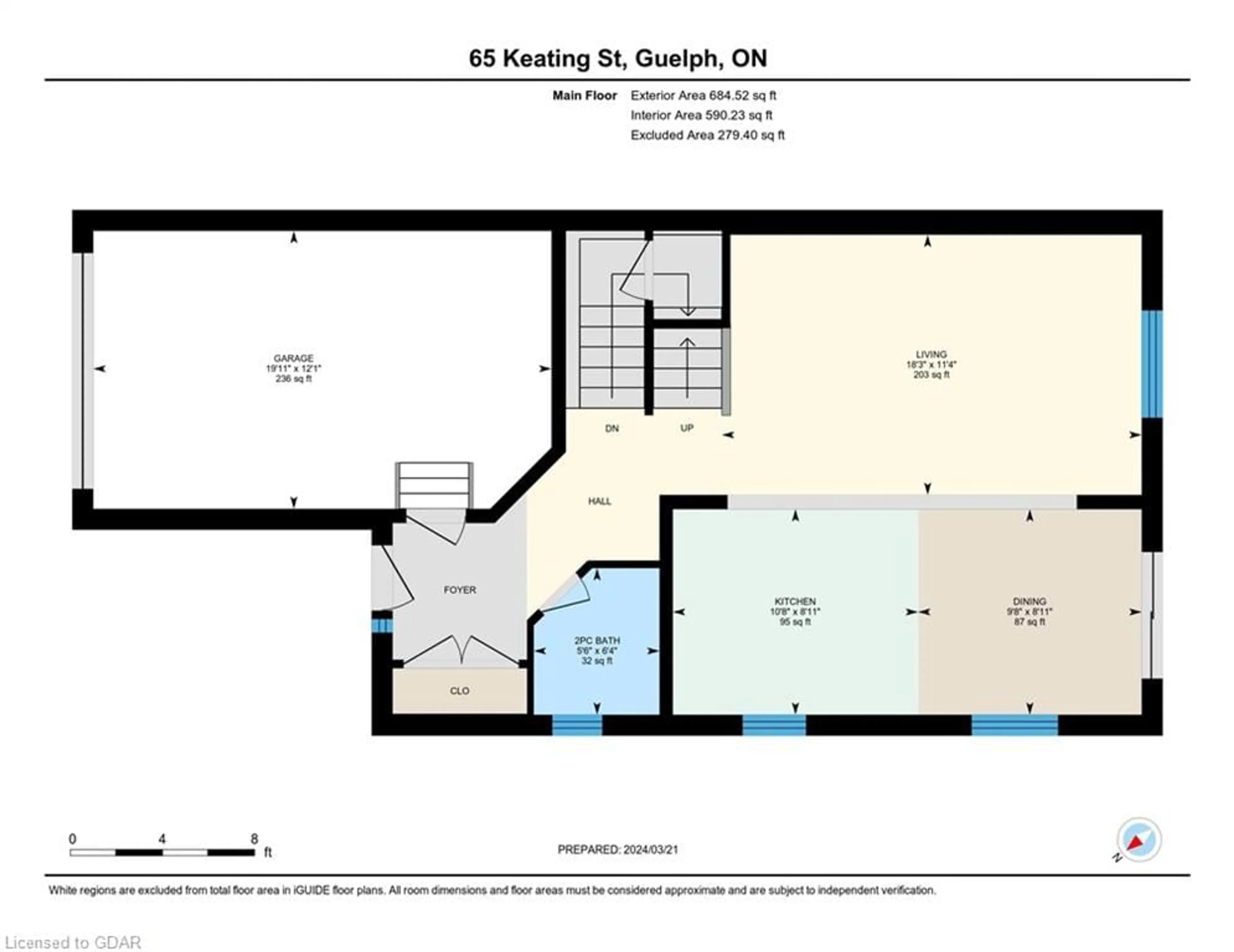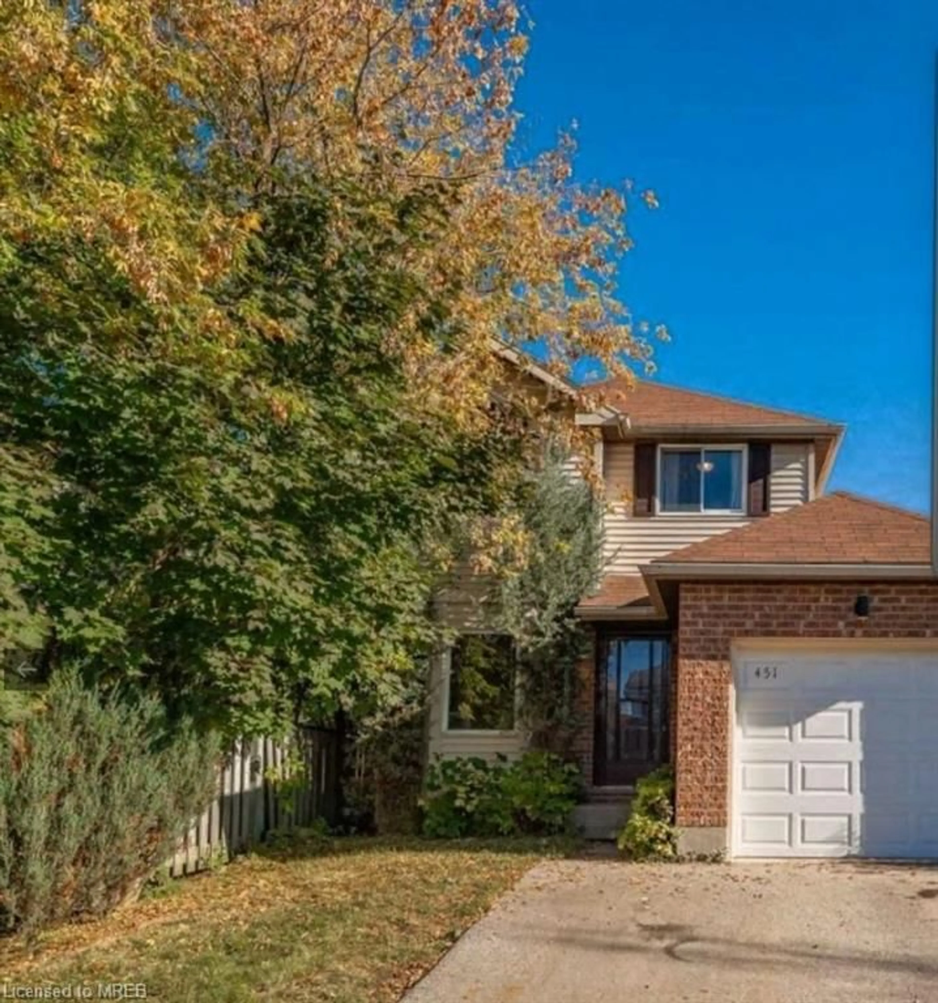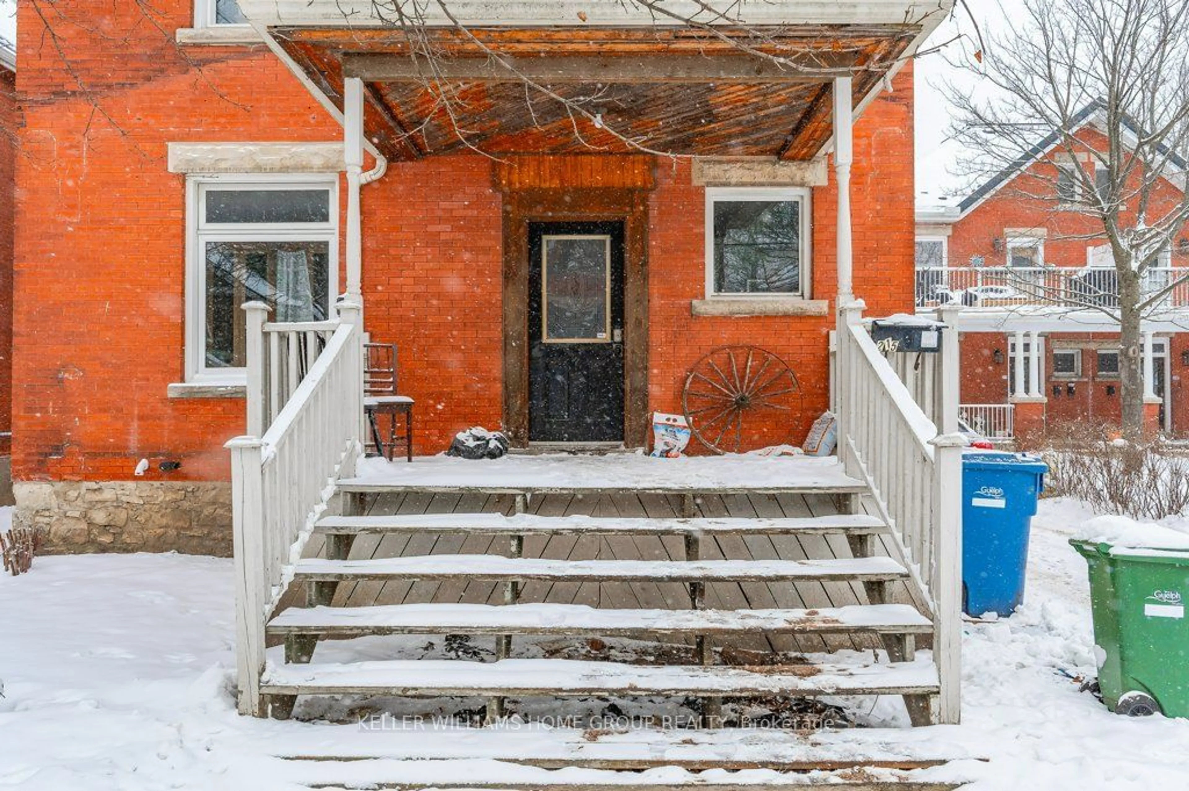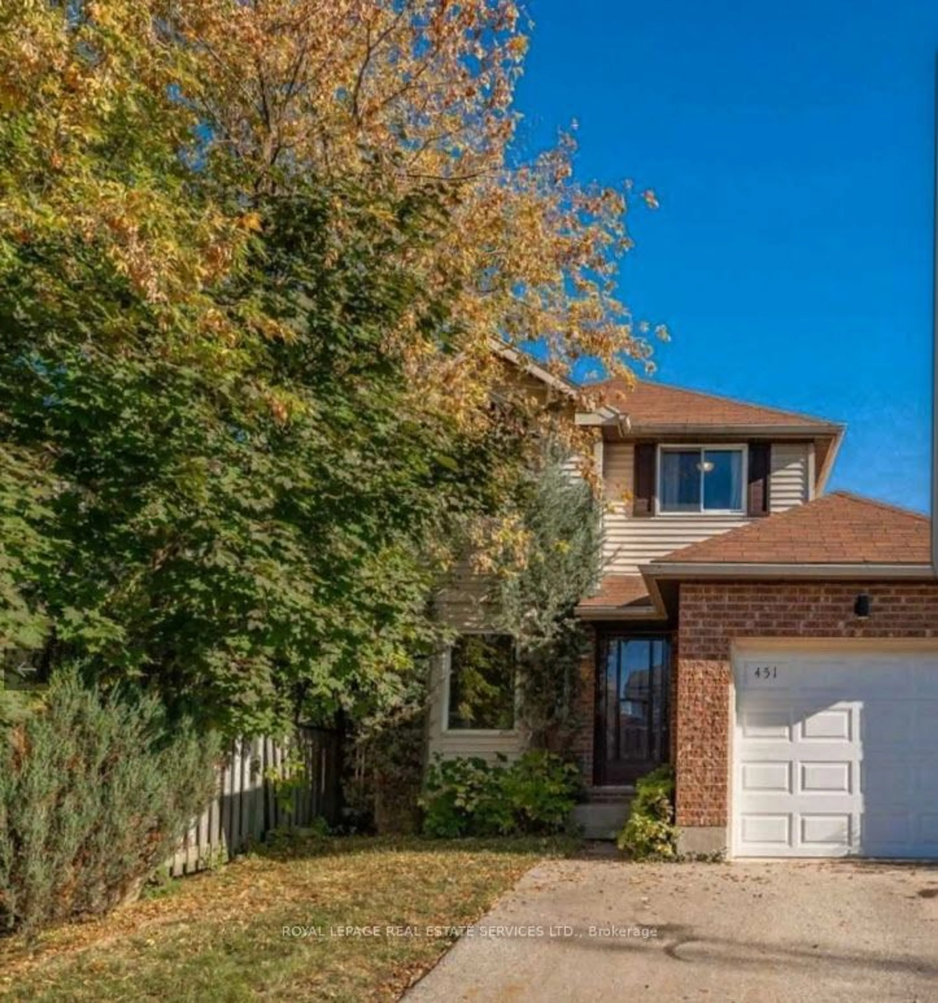65 Keating St, Guelph, Ontario N1E 0S1
Contact us about this property
Highlights
Estimated ValueThis is the price Wahi expects this property to sell for.
The calculation is powered by our Instant Home Value Estimate, which uses current market and property price trends to estimate your home’s value with a 90% accuracy rate.$820,000*
Price/Sqft$605/sqft
Days On Market17 days
Est. Mortgage$4,079/mth
Tax Amount (2023)$4,806/yr
Description
Detached home with walkout basement! Built in 2021 by award-winning builder, Fusion Homes. The main level is bright and spacious – the kitchen features white cabinetry, quartz countertops, an island with breakfast bar, stainless steel appliances, plenty of pot lights, and is open-concept to the living room. Upgraded railing leading upstairs to the three bedrooms, two full bathrooms, and a very convenient laundry area. The primary is a great layout with a small sitting area, a large walk-in closet, and an ensuite bath. The walkout basement is oozing with potential as it could make a great family room or fourth bedroom above grade including a rough-in for a 4th bathroom. Other notable features – owned water softener, HRV system, Tarion Warranty is still in effect, gas lines roughed-in for stove and second level BBQ, flexible closing, parking for two cars in the driveway and one in the garage. The east end of Guelph is a fantastic family neighborhood with a growing number of amenities, great schools, and convenient access to Toronto by taking Guelph Line.
Property Details
Interior
Features
Main Floor
Kitchen
3.25 x 2.72Living Room
5.56 x 3.45Bathroom
2-Piece
Dining Room
2.95 x 2.72Walkout to Balcony/Deck
Exterior
Features
Parking
Garage spaces 1
Garage type -
Other parking spaces 2
Total parking spaces 3
Property History
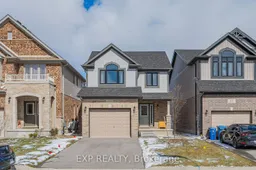 40
40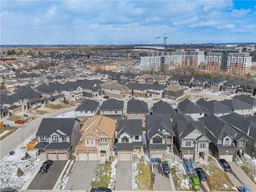 50
50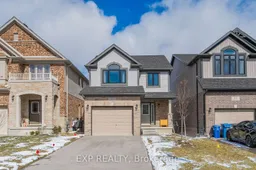 4
4Get an average of $10K cashback when you buy your home with Wahi MyBuy

Our top-notch virtual service means you get cash back into your pocket after close.
- Remote REALTOR®, support through the process
- A Tour Assistant will show you properties
- Our pricing desk recommends an offer price to win the bid without overpaying
