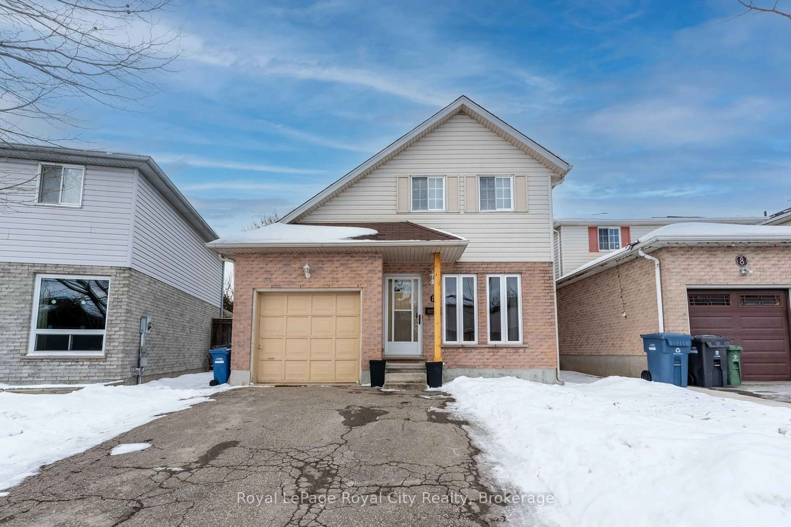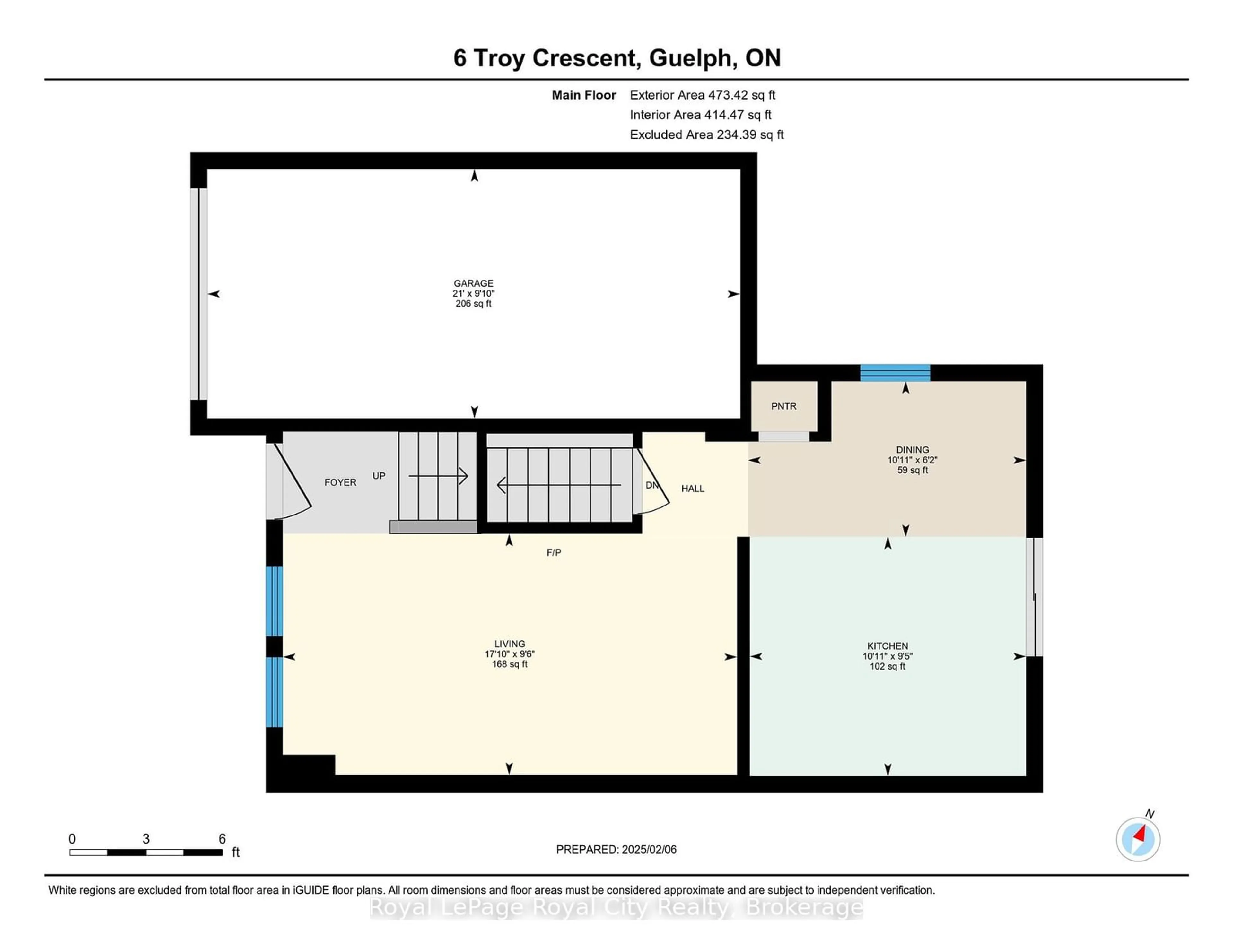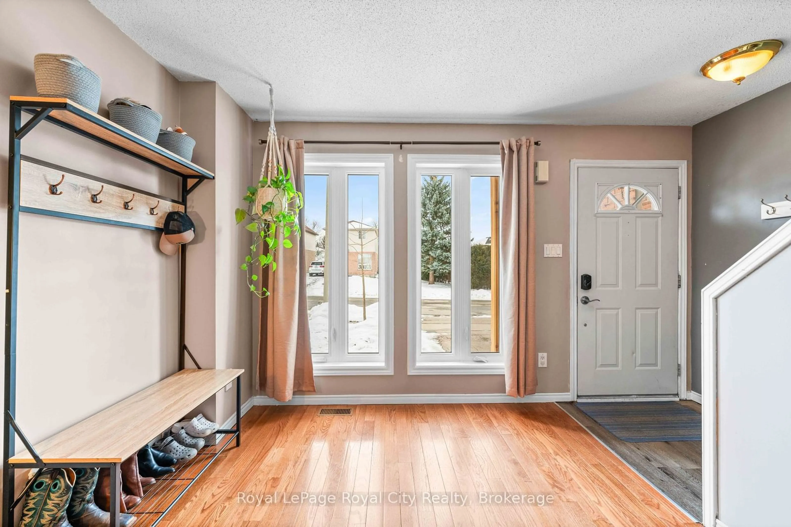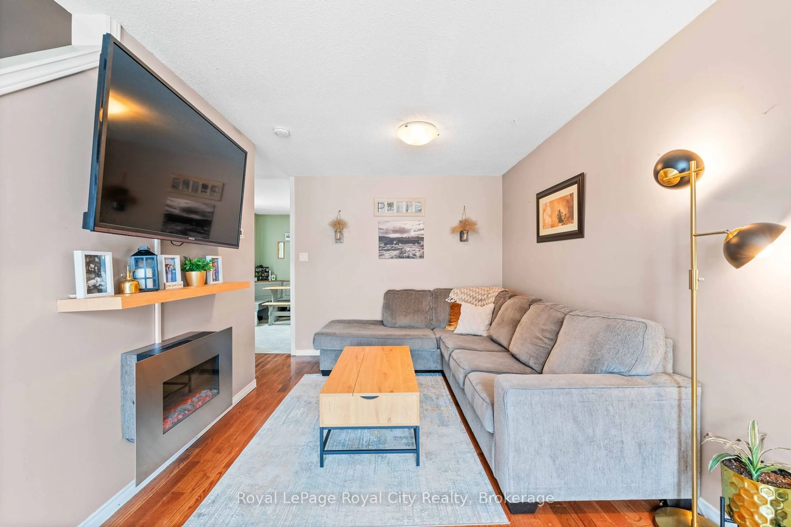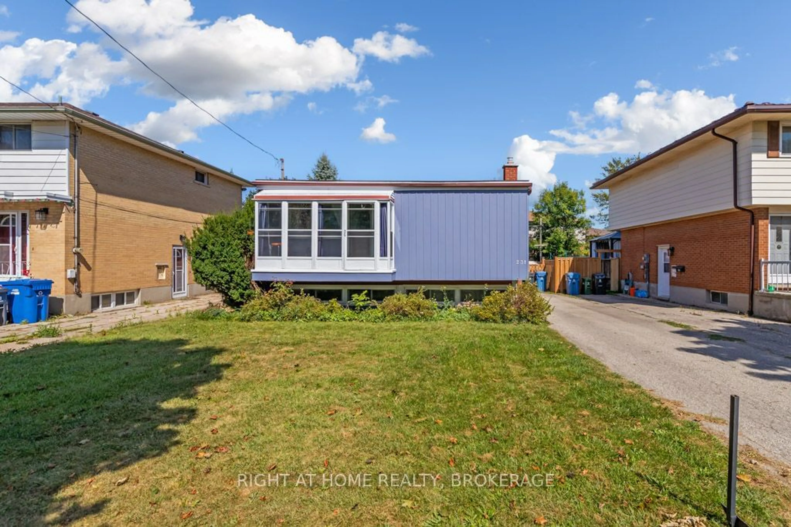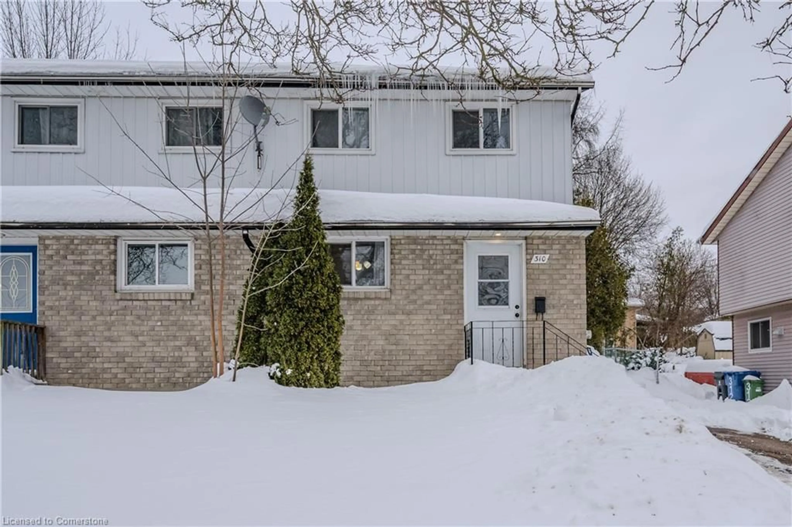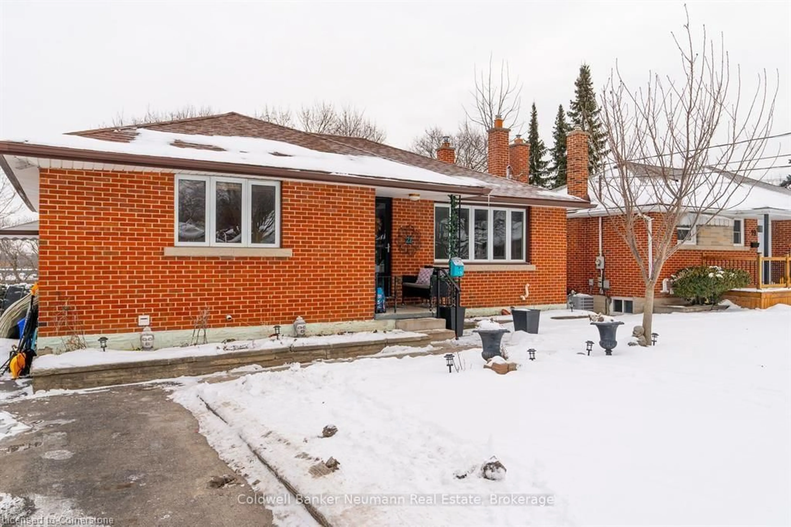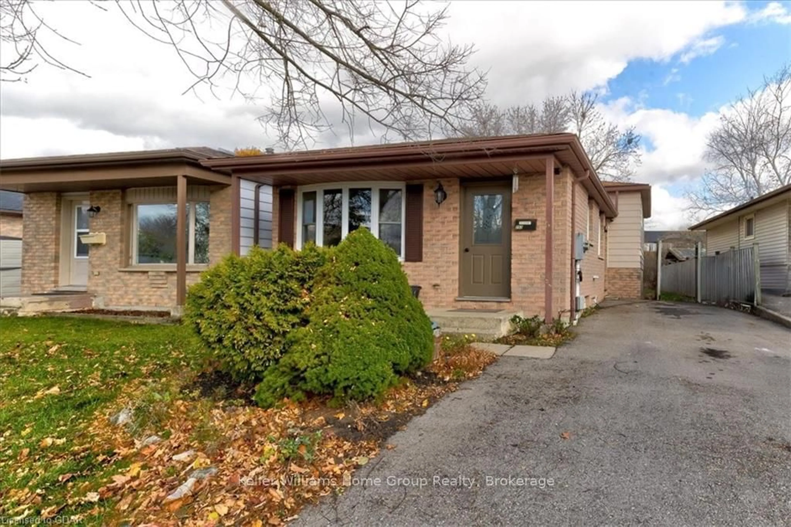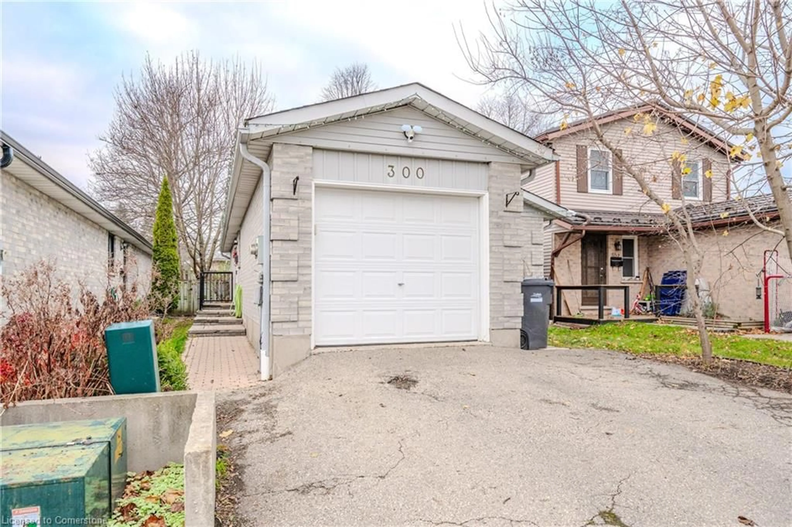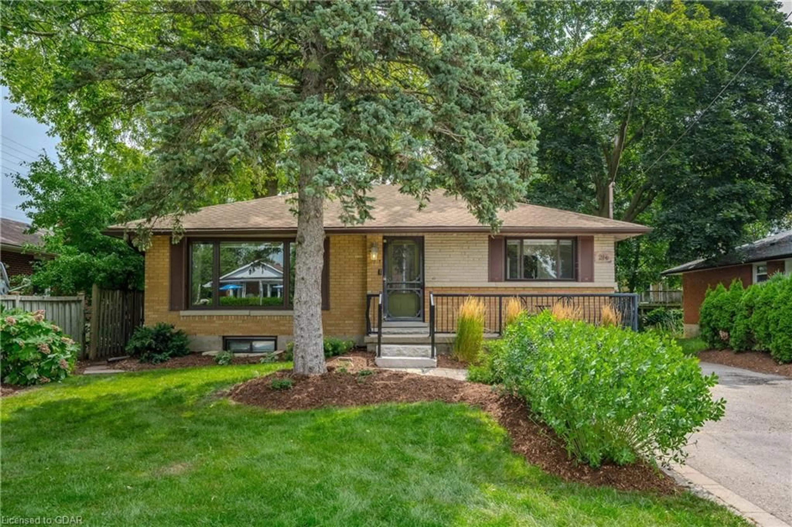Contact us about this property
Highlights
Estimated ValueThis is the price Wahi expects this property to sell for.
The calculation is powered by our Instant Home Value Estimate, which uses current market and property price trends to estimate your home’s value with a 90% accuracy rate.Not available
Price/Sqft$871/sqft
Est. Mortgage$3,199/mo
Tax Amount (2024)$3,985/yr
Days On Market16 days
Description
Opportunity is knocking! Get into the market with this move-in ready starter home that offers all the spaces a first time homebuyer, young couple or family would seek, while also being detached and freehold, with a spacious pie-shaped backyard, a fully finished basement and an attached 1-car garage! The main floor has a very functional layout with a spacious front living room, an eat-in kitchen at the rear (with cozy dining corner and handy adjacent pantry), and sliding doors to the back yard. Upstairs are three bedrooms and a 4pc bathroom. The basement is finished with a large rec room, 2pc bath, laundry room and storage. The home is also entirely carpet free! There is a spacious rear deck (with gas line for the BBQ), an adjacent lower patio area, nice summer privacy with the trees/bushes, and space for kids and pets to run around in this fully fenced yard! An unassuming bonus is the detached man cave/she shed on concrete pad with hydro! Use it to entertain friends in the summer, for a craft or jam studio, or see about insulating it and adding some heating to possibly create your own separate "work from home" space. Two newer front windows, furnace is less than 10yrs old, newer cedar deck boards and steps (2019). Parking for 2 cars in the driveway, 1 in the garage. This home, located on a quiet east end Crescent, is waiting for you!
Property Details
Interior
Features
2nd Floor
Br
2.43 x 3.72Prim Bdrm
3.52 x 3.12Br
2.42 x 2.70Bathroom
0.00 x 0.004 Pc Bath
Exterior
Features
Parking
Garage spaces 1
Garage type Attached
Other parking spaces 2
Total parking spaces 3
Property History
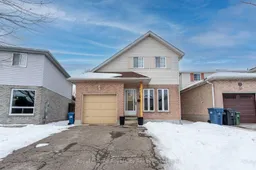 37
37Get up to 1% cashback when you buy your dream home with Wahi Cashback

A new way to buy a home that puts cash back in your pocket.
- Our in-house Realtors do more deals and bring that negotiating power into your corner
- We leverage technology to get you more insights, move faster and simplify the process
- Our digital business model means we pass the savings onto you, with up to 1% cashback on the purchase of your home
