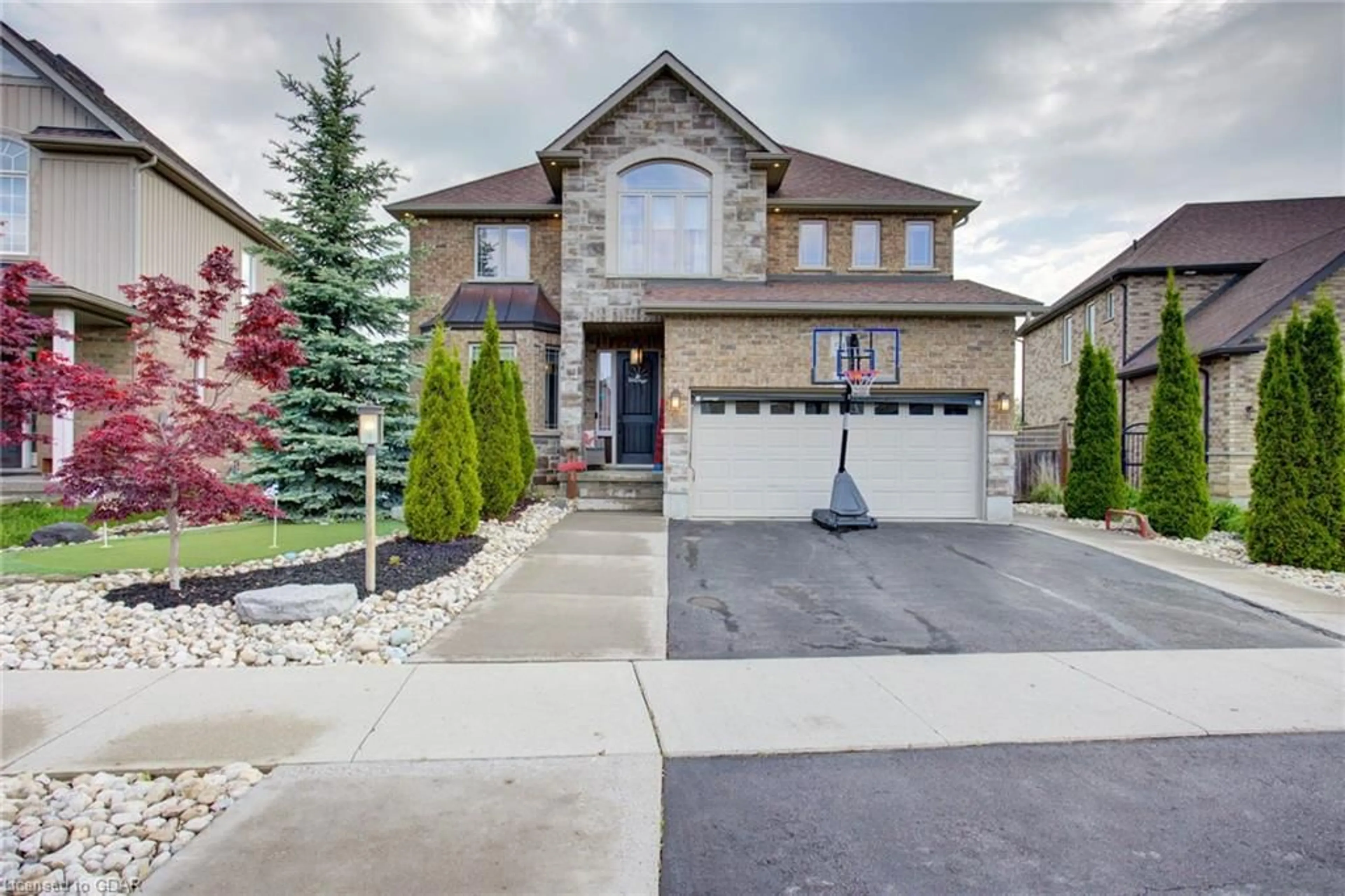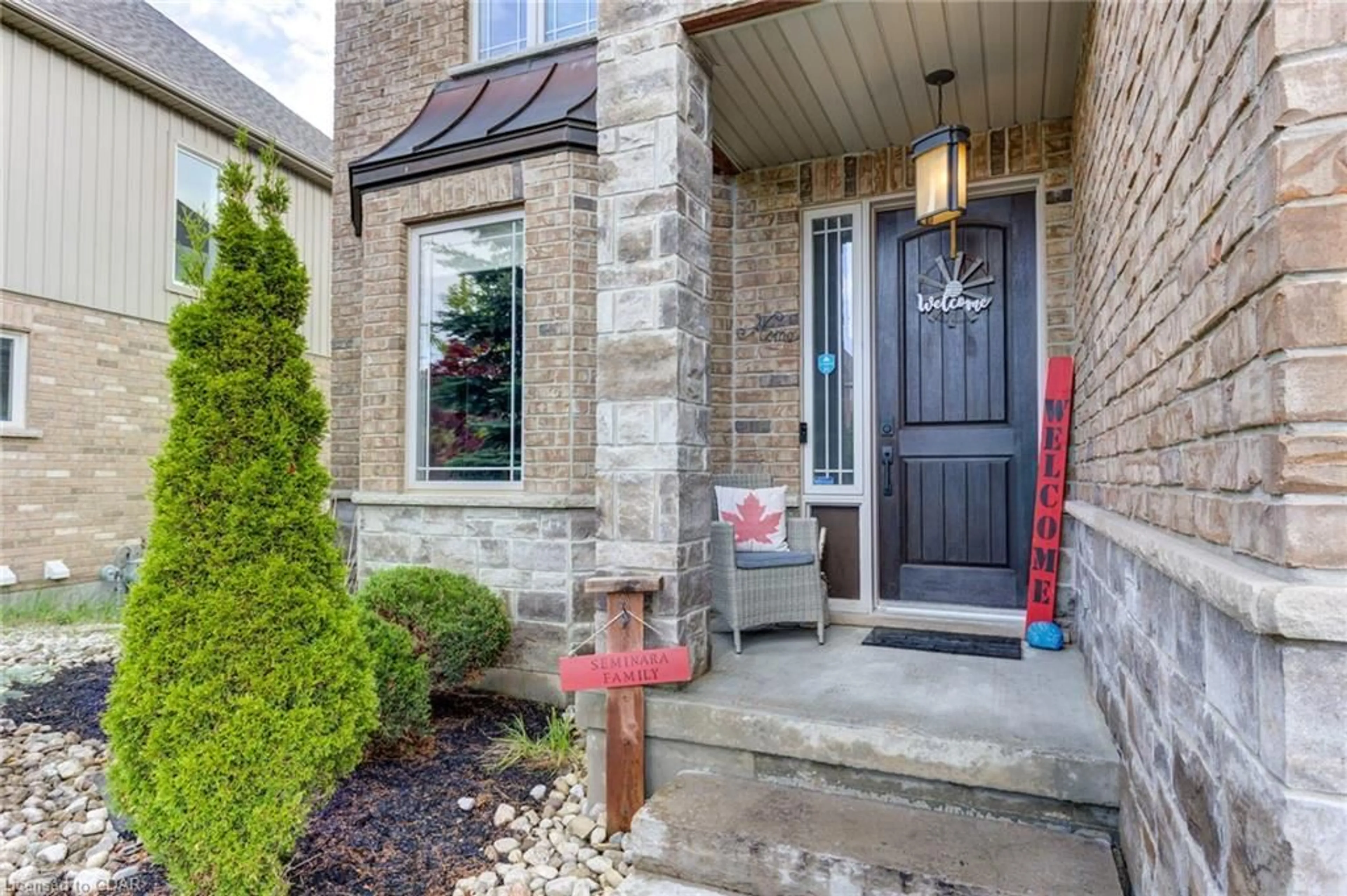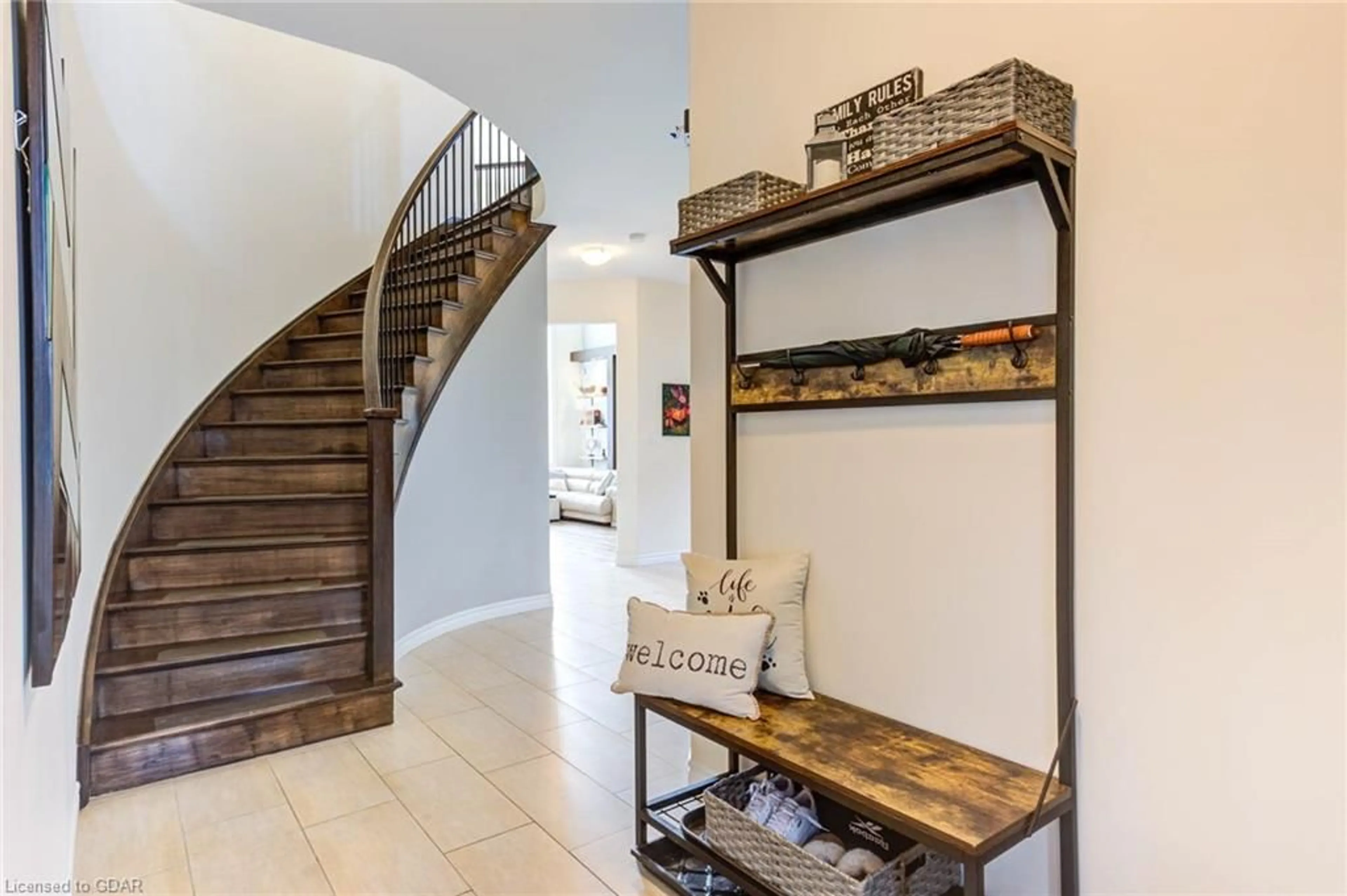51 Creighton Ave, Guelph, Ontario N1E 0H6
Contact us about this property
Highlights
Estimated ValueThis is the price Wahi expects this property to sell for.
The calculation is powered by our Instant Home Value Estimate, which uses current market and property price trends to estimate your home’s value with a 90% accuracy rate.$1,549,000*
Price/Sqft$539/sqft
Days On Market34 days
Est. Mortgage$6,871/mth
Tax Amount (2023)$7,940/yr
Description
Experience The Epitome Of Modern Luxury In This Stunning Home Nestled On A Lush Ravine, Where Pride Of Ownership Shines Through In Every Detail. No Expense Has Been Spared In The Meticulous Upgrades That Adorn This Residence, Offering Unparalleled Luxury And Functionality. Offering 2967 Sq Ft Plus Fully Finished Walk-Out Basement, The Main Floor Boasts A Seamless Open-Concept Design Highlighted By Soaring Cathedral Ceilings, A Captivating Two-Way Fireplace, Exquisite Luxury Hardwood Flooring And Pot Light Throughout. Gourmet Chefs Kitchen Is A Culinary Masterpiece, Complete With Walk-In Pantry, Built-In Appliances, Quartz Counters And An Oversized Island Perfect For Entertaining. Main Floor Laundry Room Offers Additional Walk-In Closet And Pantry With Plenty Of Storage Space. Enter And Exit With Ease Through The Convenient Mudroom, With Direct Access to Double Garage Featuring Additional Built-In Storage For Seamless Organization. Upper Level Offers 4 Generously Sized Bedrooms, Including A Primary Retreat Featuring A 5-Piece Spa-Like Ensuite Bath With Kohlar Double Wall Performance Shower And Large Walk-In Closet Fully Equipped With Organizer System. An Additional Bedroom Offers Versatility, Serving As Potential 2nd Primary Suite With Its Own 5-Piece Private Ensuite Bath And Walk-In Closet. Fully Finished Basement Offers 9' Ceilings, Radiant In-Floor Heating Throughout And A Walk-Out To Finished Concrete Patio And Fully Fenced Yard Overlooking Greenspace. A 5th Bedroom With Ample Natural Light And 3-Piece Bath Provides Flexibility For Guests Or Family Members, While A Gym/Studio Space Offers The Potential For Conversion Into Additional Living Quarters Or Storage. With A Kitchenette Already In Place, The Basement Presents An Opportunity For An In-Law Suite Or Basement Apartment, Showcasing The Infinite Potential In This Remarkable Home. Large Pie-Shaped Lot, 79.10' At Rear Backing Onto Grange Road Park.
Upcoming Open House
Property Details
Interior
Features
Main Floor
Office
4.80 x 3.38broadloom / separate room / wall-to-wall closet
Kitchen
6.25 x 4.27double vanity / open concept / tile floors
Breakfast Room
5.44 x 4.37Walkout to Balcony/Deck
Great Room
3.51 x 4.32cathedral ceiling(s) / hardwood floor
Exterior
Features
Parking
Garage spaces 2
Garage type -
Other parking spaces 6
Total parking spaces 8
Property History
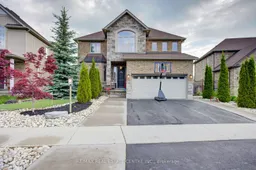 40
40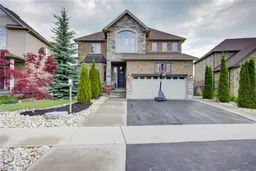 40
40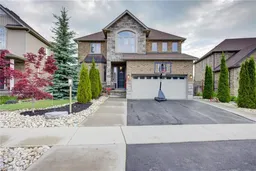 50
50Get up to 1% cashback when you buy your dream home with Wahi Cashback

A new way to buy a home that puts cash back in your pocket.
- Our in-house Realtors do more deals and bring that negotiating power into your corner
- We leverage technology to get you more insights, move faster and simplify the process
- Our digital business model means we pass the savings onto you, with up to 1% cashback on the purchase of your home
