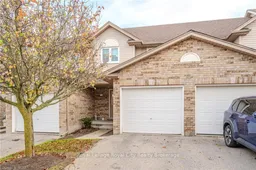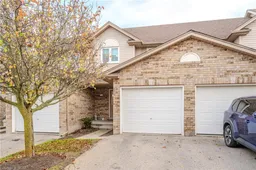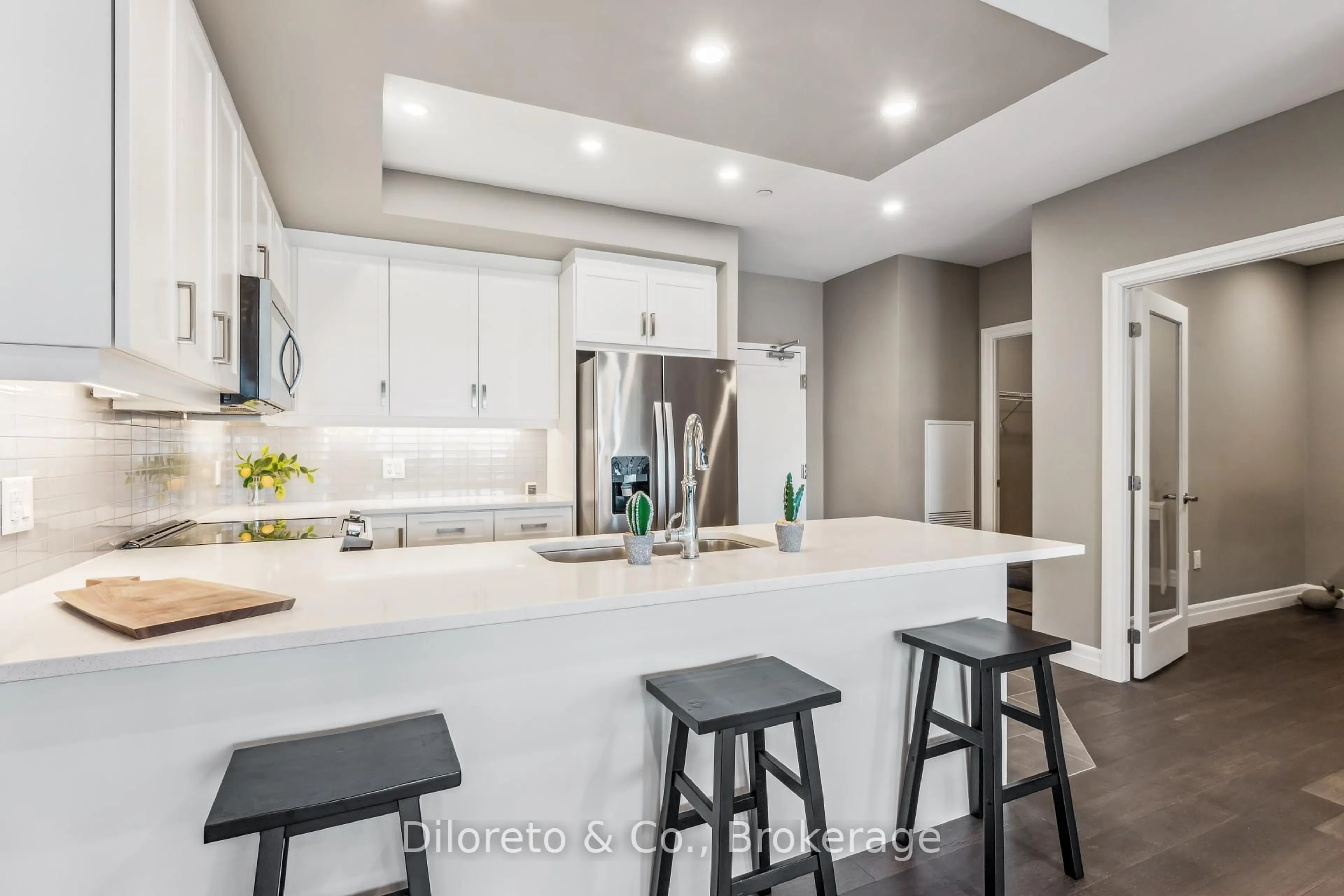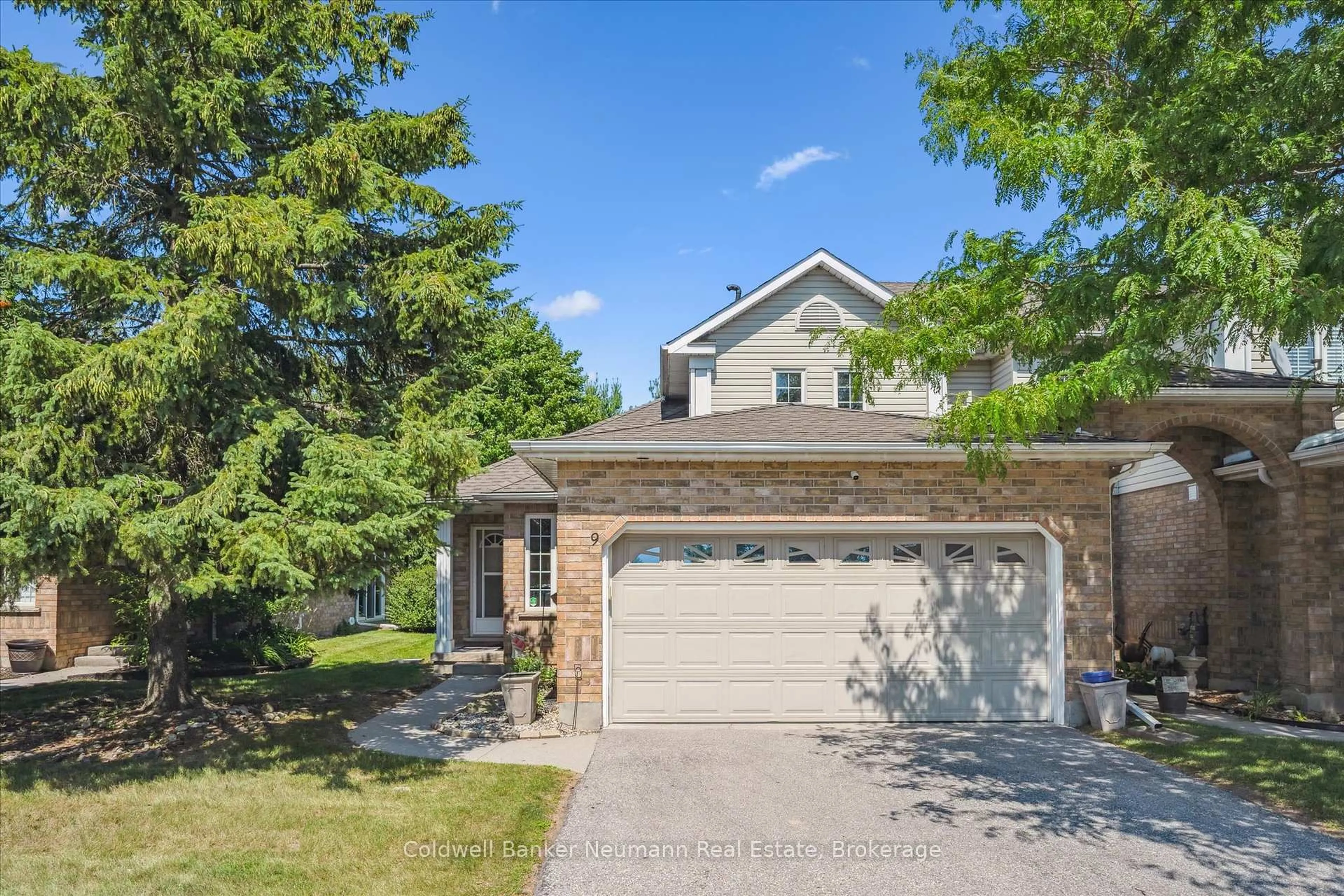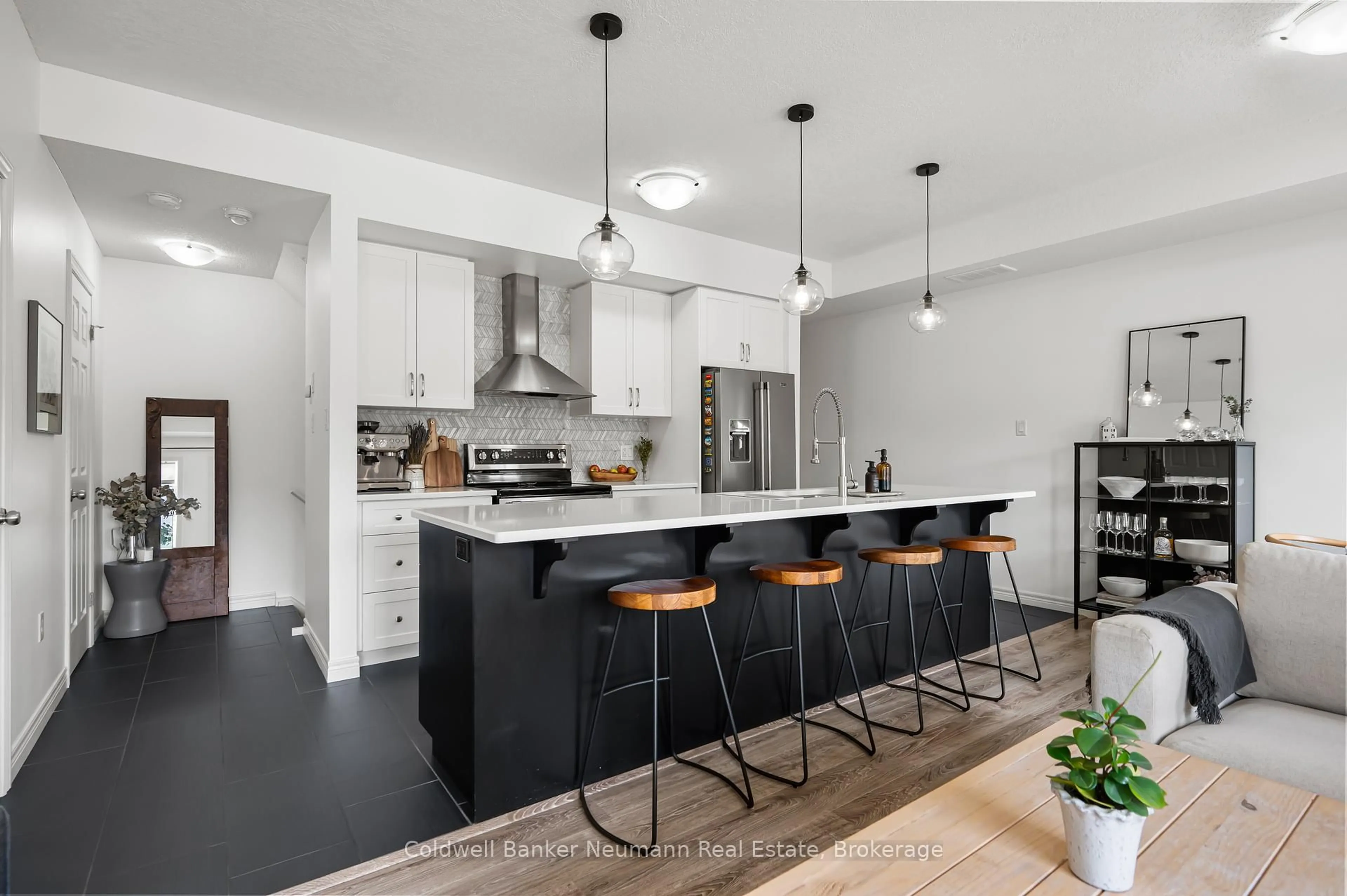Spick and span is the first thing that comes to mind when viewing this immaculate 1,250 sq. ft., 2 storey, 3 bdrm, 3bth townhome, complete with a beautifully finished walkout lower level. Located in the sought-after, family-friendly east end of Guelph, this home is conveniently located close to schools, parks, and the Victoria Road Rec Centre offering an ideal setting for families.
The bright and airy main floor boasts a spacious, open-concept design, showcasing gleaming hardwood floors throughout the living and dining areas, as well as sliding doors leading to a spacious deck excellent spot for outdoor entertaining or just relaxing. The kitchen is a delight offering abundant counter space for meal prep, a double sink, and plenty of cabinetry, perfect for family cooking and entertaining. Completing this level is a convenient 2-piece bath. This inviting space effortlessly accommodates family gatherings and day-to-day living. The walkout lower level, with its own set of sliders to the patio, includes a fantastic rec room with a cozy gas fireplace, ideal for movie nights or cheering on your favourite sports team. This level also features an updated 3-piece bath and a generously sized laundry room with its own sink, adding even more practicality and convenience.
All in all, this is truly a wonderful place to call home—stylish, functional, and ready for you to move in and enjoy.
Inclusions: Built-in Microwave, Dryer, Freezer, Garage Door Opener, Refrigerator, Stove, Washer
