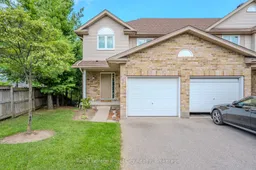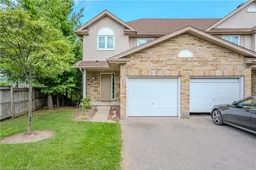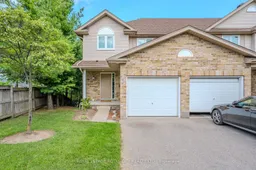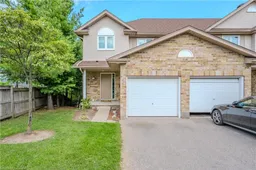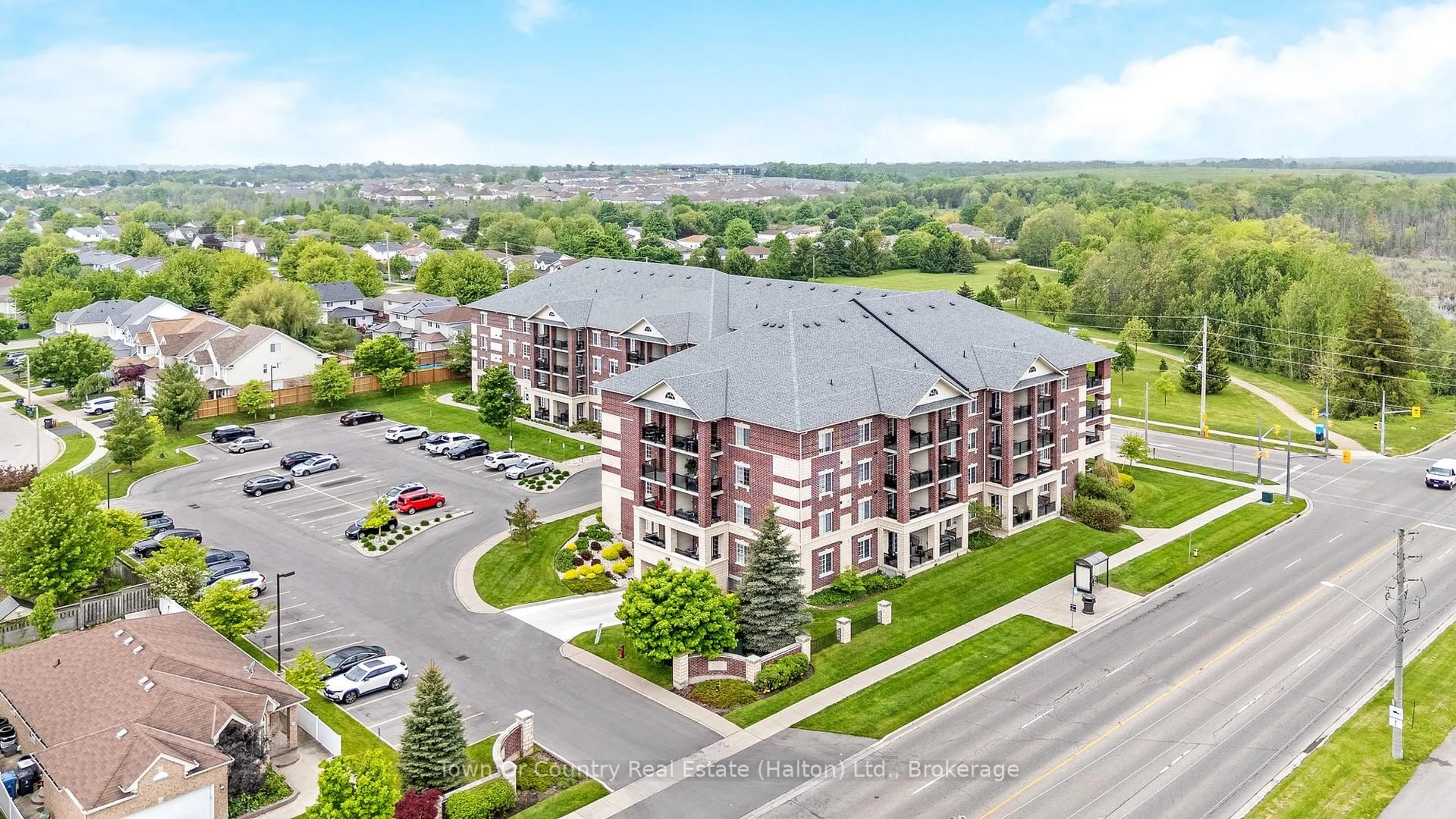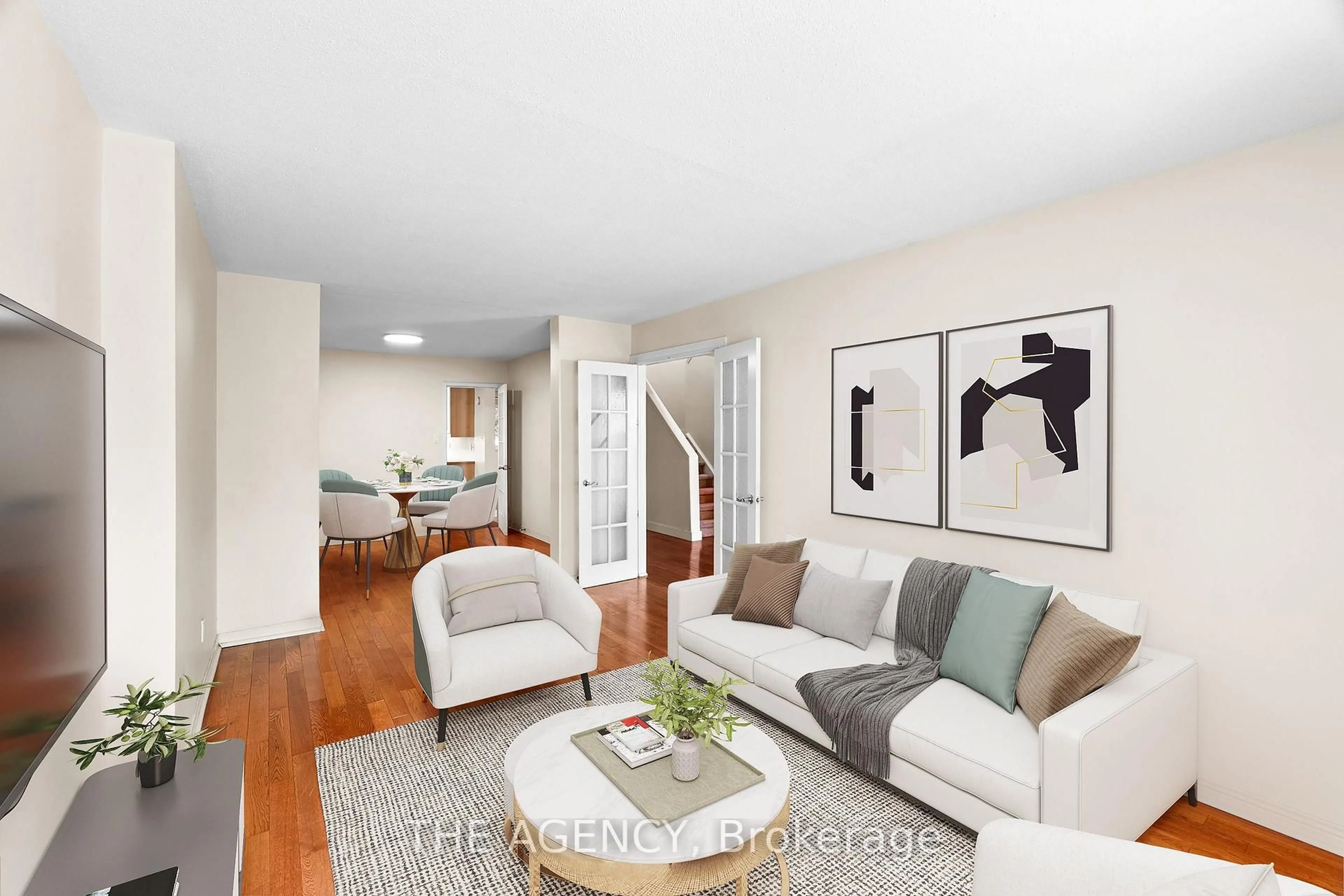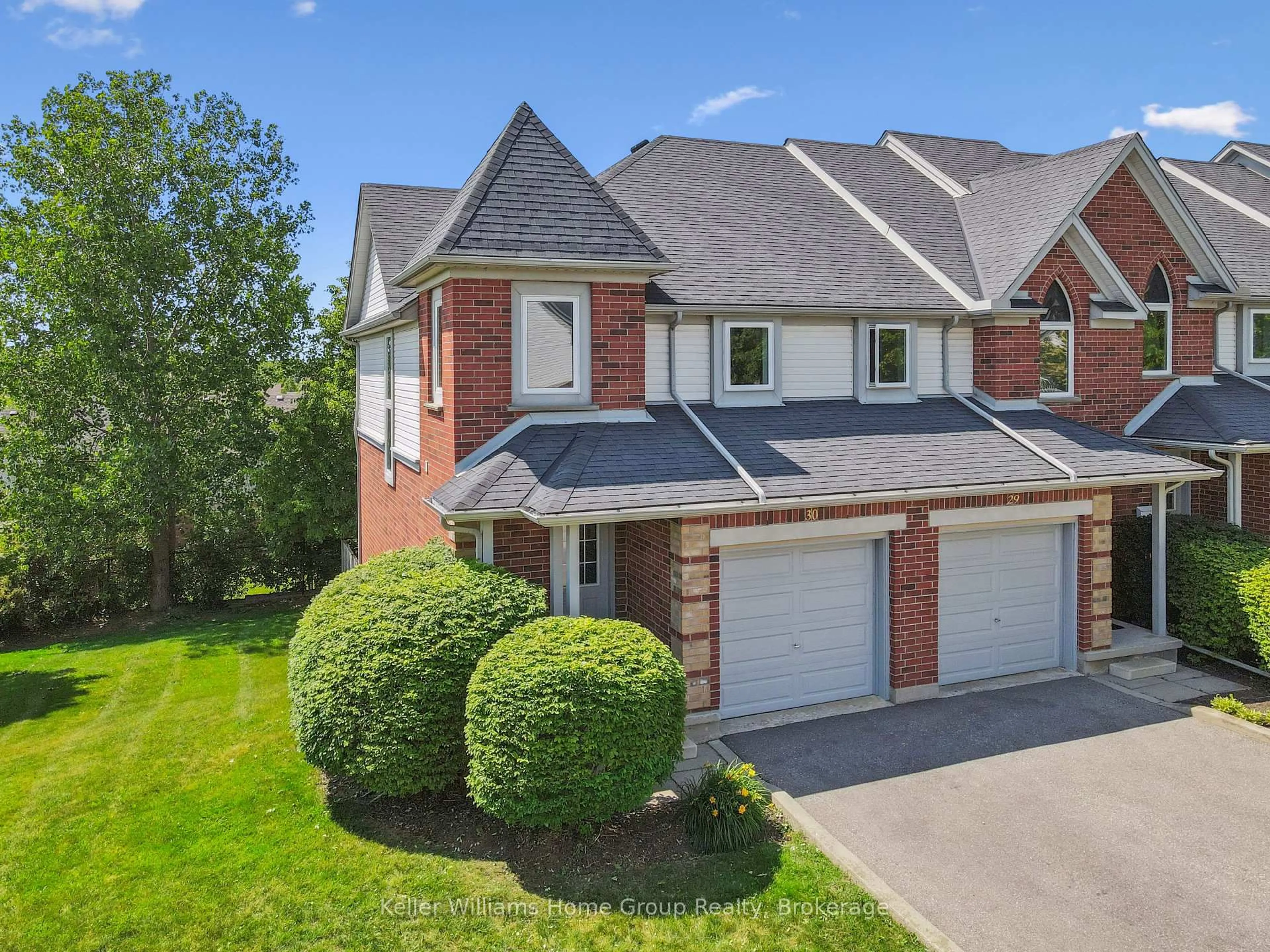Welcome to this exceptional end-unit townhouse nestled in the sought-after East End of Guelph, where comfort meets convenience in a beautifully maintained setting. This stunning property is more than just a houseit's a place to create lasting memories and call home. As you step inside, you'll be greeted by a spacious, open-concept main floor bathed in natural light, thanks to the large, bright windows that perfectly frame the serene surroundings. The living area effortlessly flows into a modern kitchen and dining space, making it ideal for both everyday living and entertaining guests. Venture outside to discover your own private oasisan inviting back deck surrounded by lush greenery, offering a peaceful retreat where you can relax, unwind, and enjoy the beauty of nature in complete privacy. The home boasts three excellent sized bedrooms, providing ample space to suit your lifestyle, whether you need room for family, a home office, or a cozy guest room. The possibilities are endless! The walk-out basement, currently unspoiled, is a blank canvas waiting for your creative touch. Imagine the potentialwhether you envision a vibrant entertainment space, a home gym, or a quiet retreatthe choice is yours to shape your perfect living environment. Located in an ideal neighborhood, this home offers the perfect blend of tranquility and convenience. With easy access to commuting routes and all the amenities you could need, youll find that everything you desire is just moments away.
Inclusions: Dishwasher, Dryer, Garage Door Opener, Hot Water Tank Owned, Microwave, Range Hood, Refrigerator, Smoke Detector, Stove, Washer, Window Coverings
