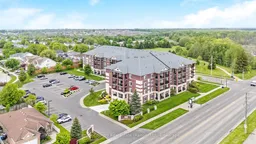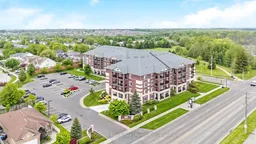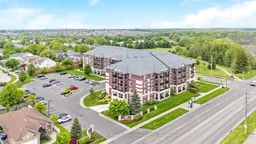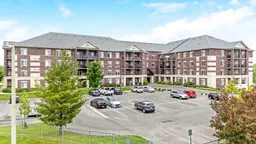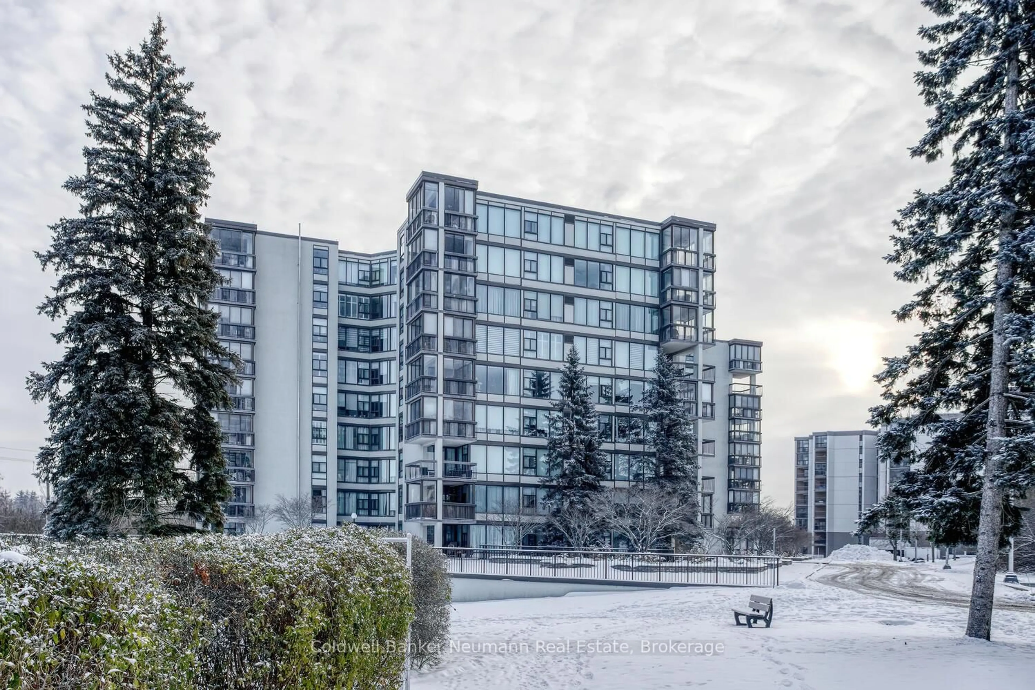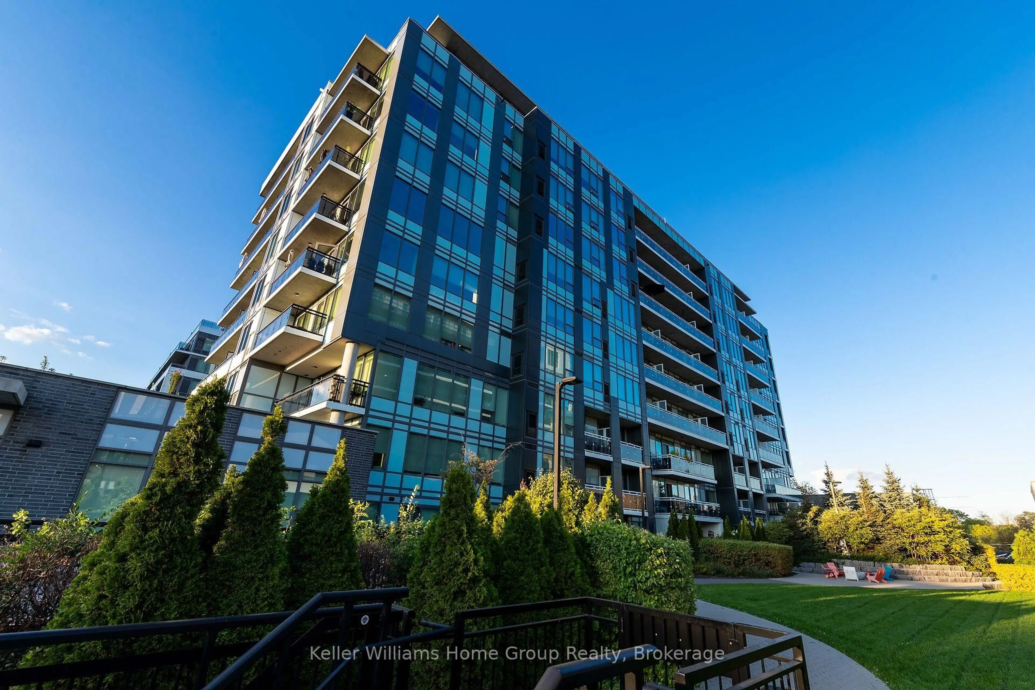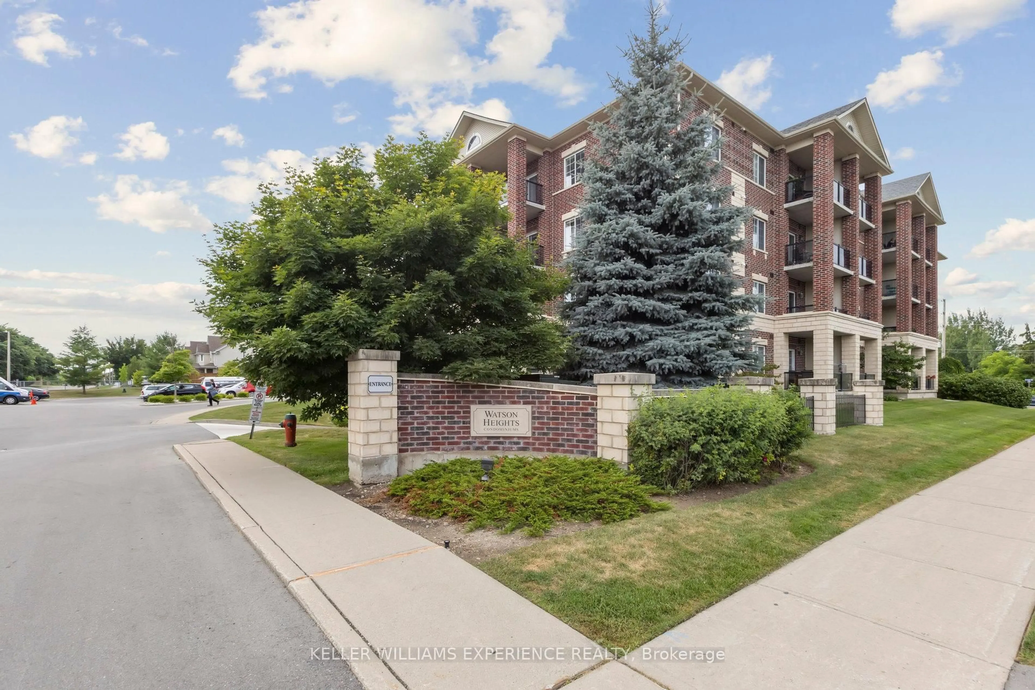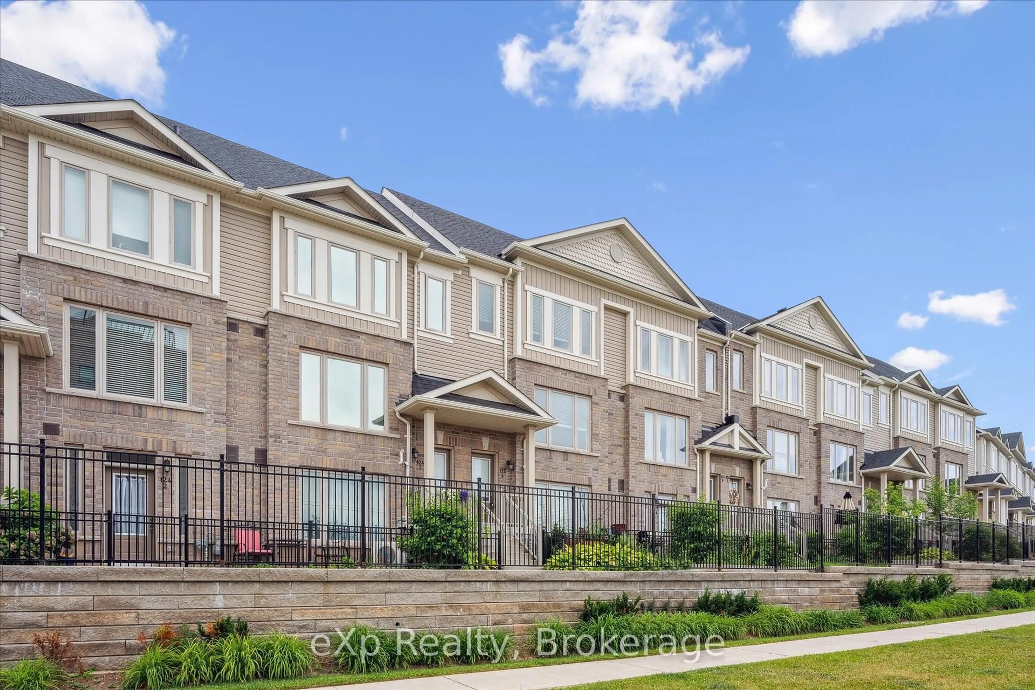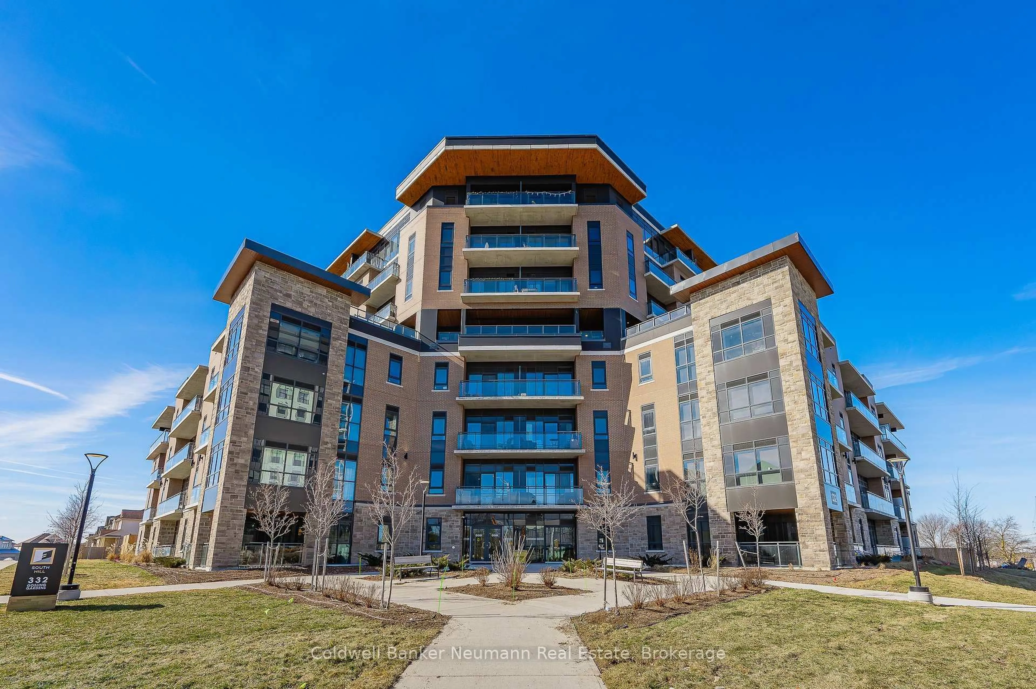This beautifully updated 1020sqft 2 Bed+Den condo suite with 2 full bathrooms is the turnkey opportunity that you have been waiting for. The unit offers an open concept floor plan that is highlighted by an upgraded kitchen with stainless steel appliances, granite counters, custom backsplash, and a large breakfast bar. A spacious primary bedroom offers a large closet & 3-pc ensuite bath. The suite also includes a 2nd bedroom, a large den (that works perfectly as a 3rd bedroom or home office), a 4-pc bath, in-suite laundry, & a private storage area. The unit is completed with a large private balcony that overlooks a beautiful park, making it the perfect spot to enjoy your morning coffee or a glass of wine while you watch the sun set in the evening. In addition, this suite comes with 1 underground parking space & 1 storage locker. You will also enjoy close proximity to walking trails and a conservation area, as well as, a lovely playground across the street where you can entertain the grandkids! Bonus Info: Brand New Fridge (May 2025), Updated HVAC System (2020), California Shutters in both bedrooms.
Inclusions: Fridge, Stove, Dishwasher, Washer/Dryer, Hot Water Heater, All Window Coverings, All Electric Lighting Fixtures
