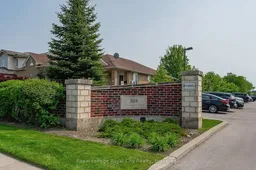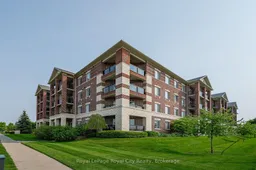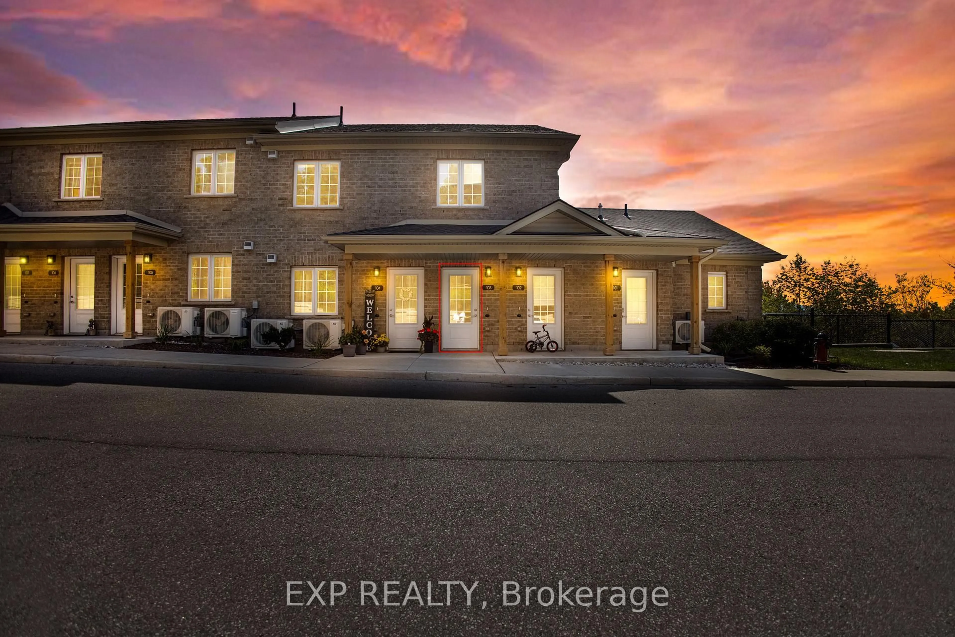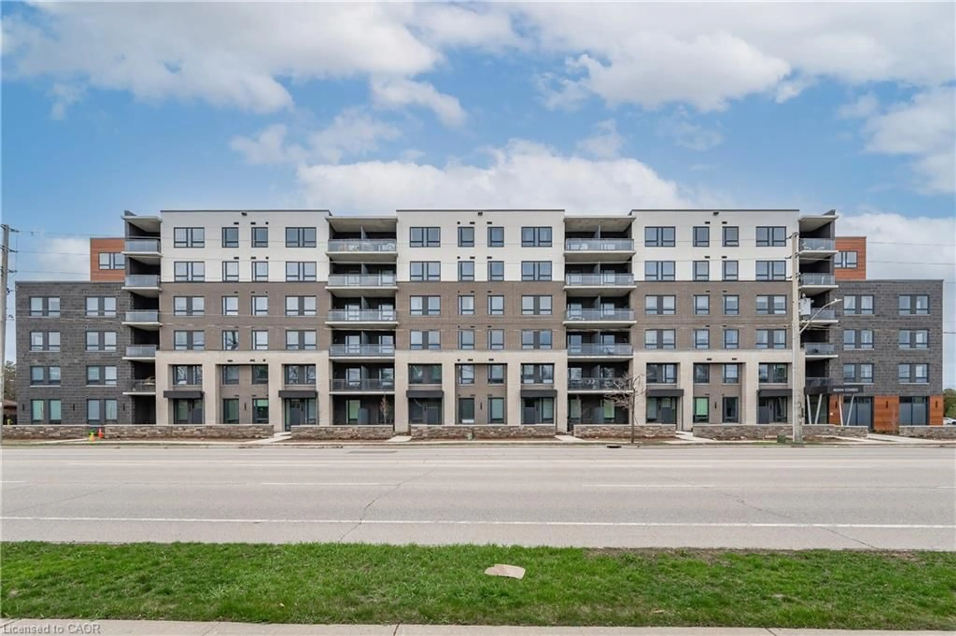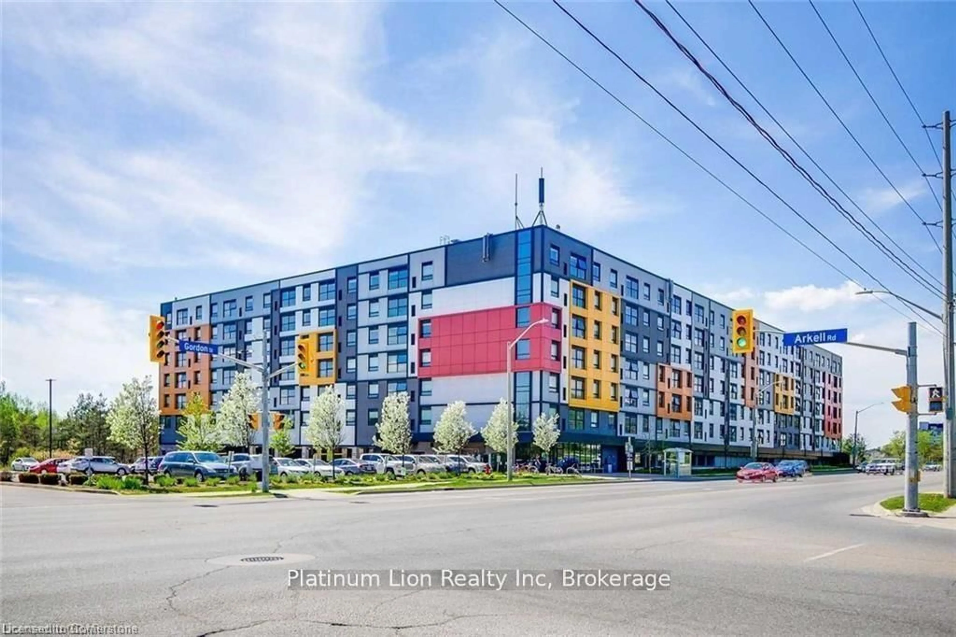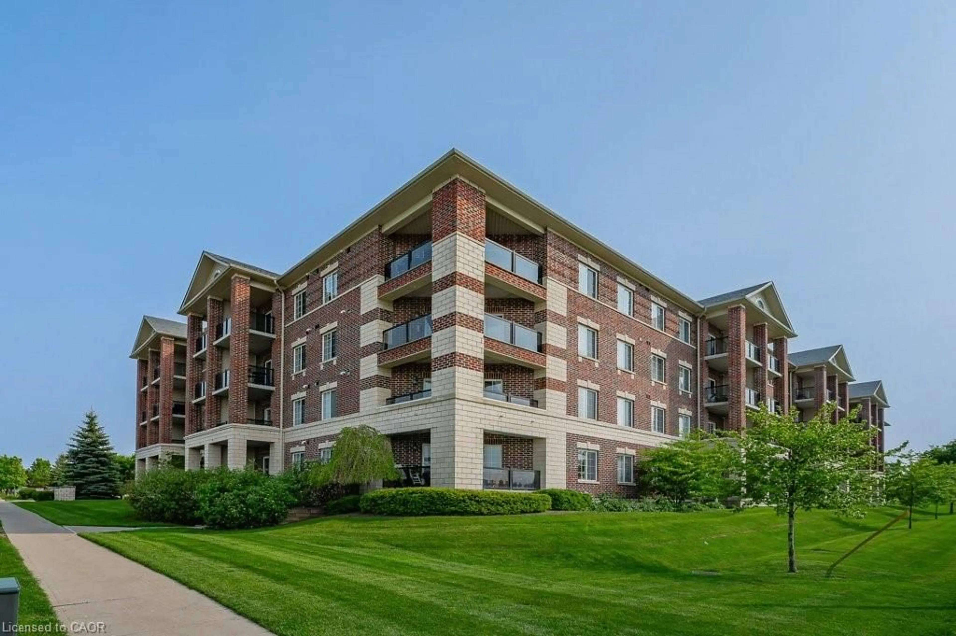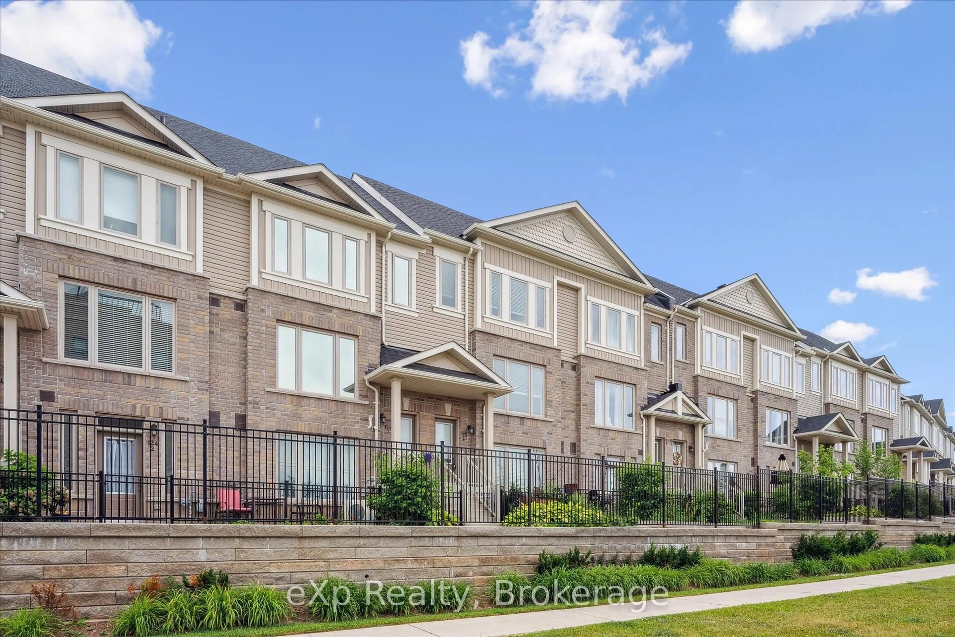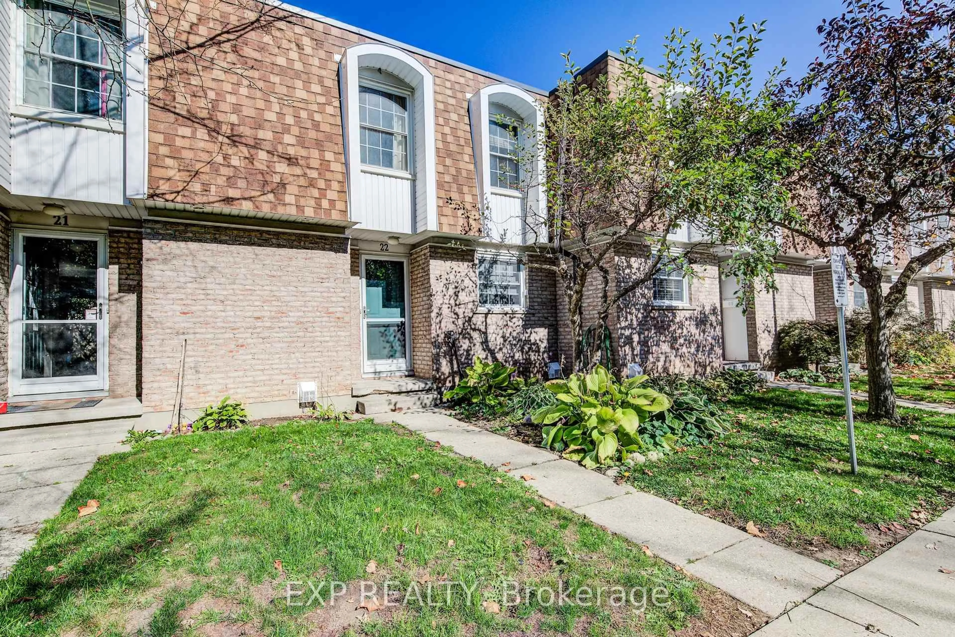Welcome to top floor living in Guelphs desirable East End! This beautifully maintained 2BEDROOM + LARGE DEN, 2 FULL BATHROOMS condo offers style, space, and serenity in one exceptional package. Step into a bright, open-concept layout designed for both comfort and functionality, ideal for everyday living and effortless entertaining. Sleek stone countertops adorn the kitchen cabinets and breakfast bar. The private balcony offers peaceful, elevated views, perfect for sipping your morning coffee or relaxing at the end of the day.The spacious primary suite is a true retreat, complete with an updated 4-piece en-suite featuring double sinks and plenty of storage. Wake up to soft morning light and unwind in the calm ambiance at days end. The second bedroom also enjoys scenic views and generous space. The bonus den is big enough to be used as an extra bedroom or is the perfect space for a home office or workout space. Additional features include AC, full-sized in-suite laundry, an owned storage locker, underground parking and lots of additional on ground parking for added convenience and peace of mind. Just minutes from parks, trails, the bus stop, schools, and shopping, this condo offers the best of both quiet living and urban accessibility. Whether you're a first-time buyer, down sizer, or investor, this unit is a rare find that delivers exceptional value and a great lifestyle.
Inclusions: Refrigerator, stove, dishwasher, washer, dryer and all light fixtures.
