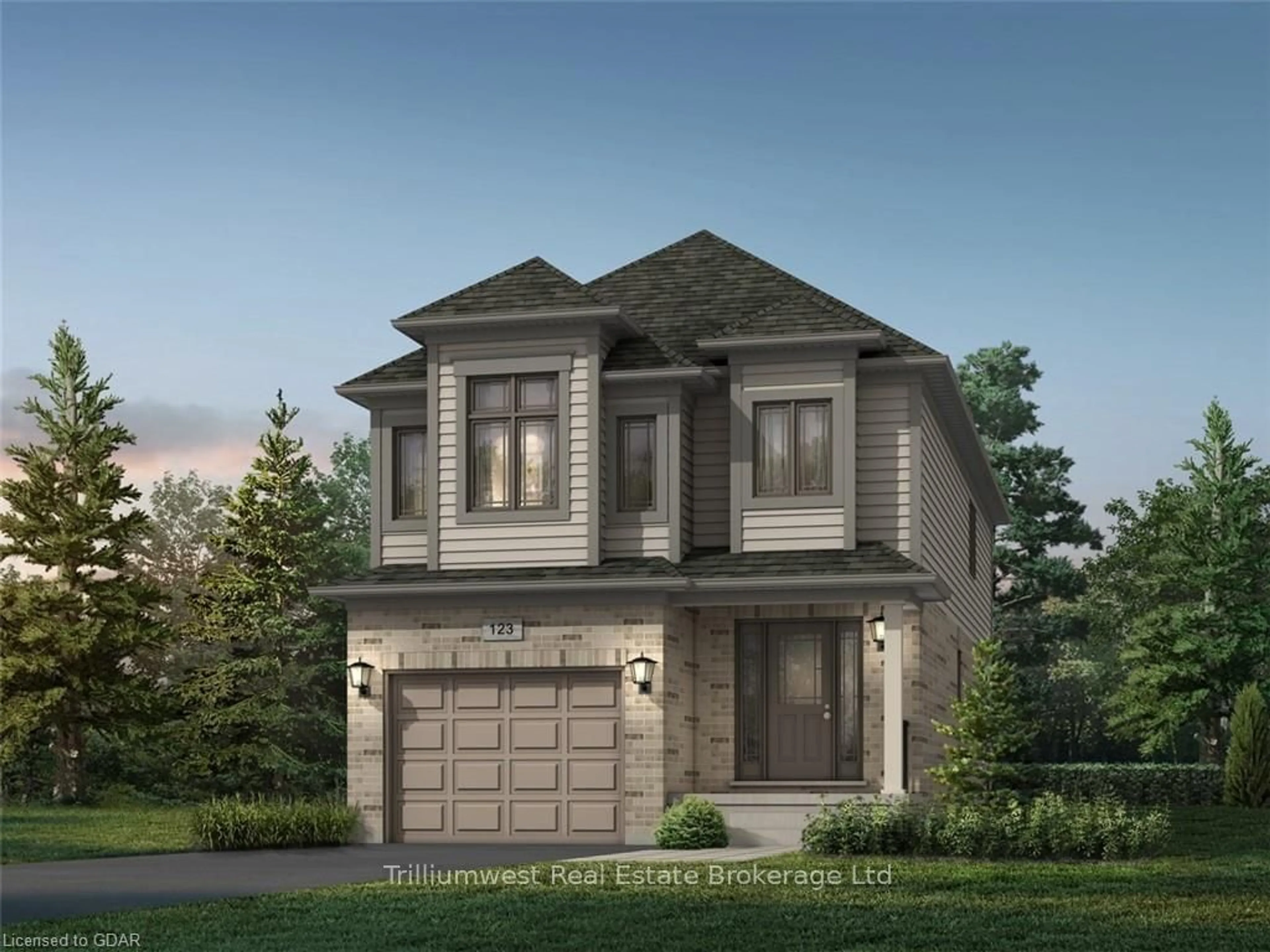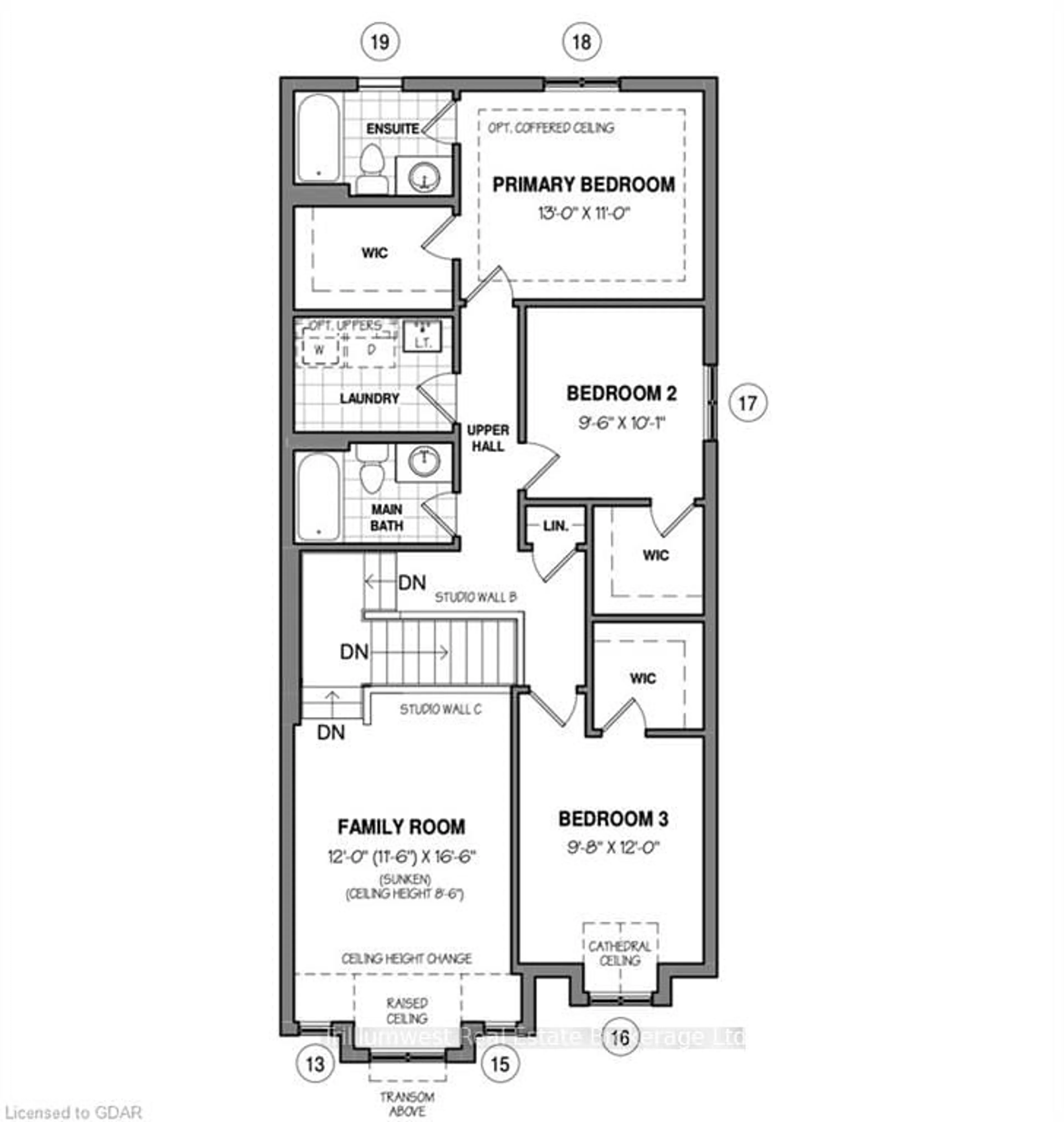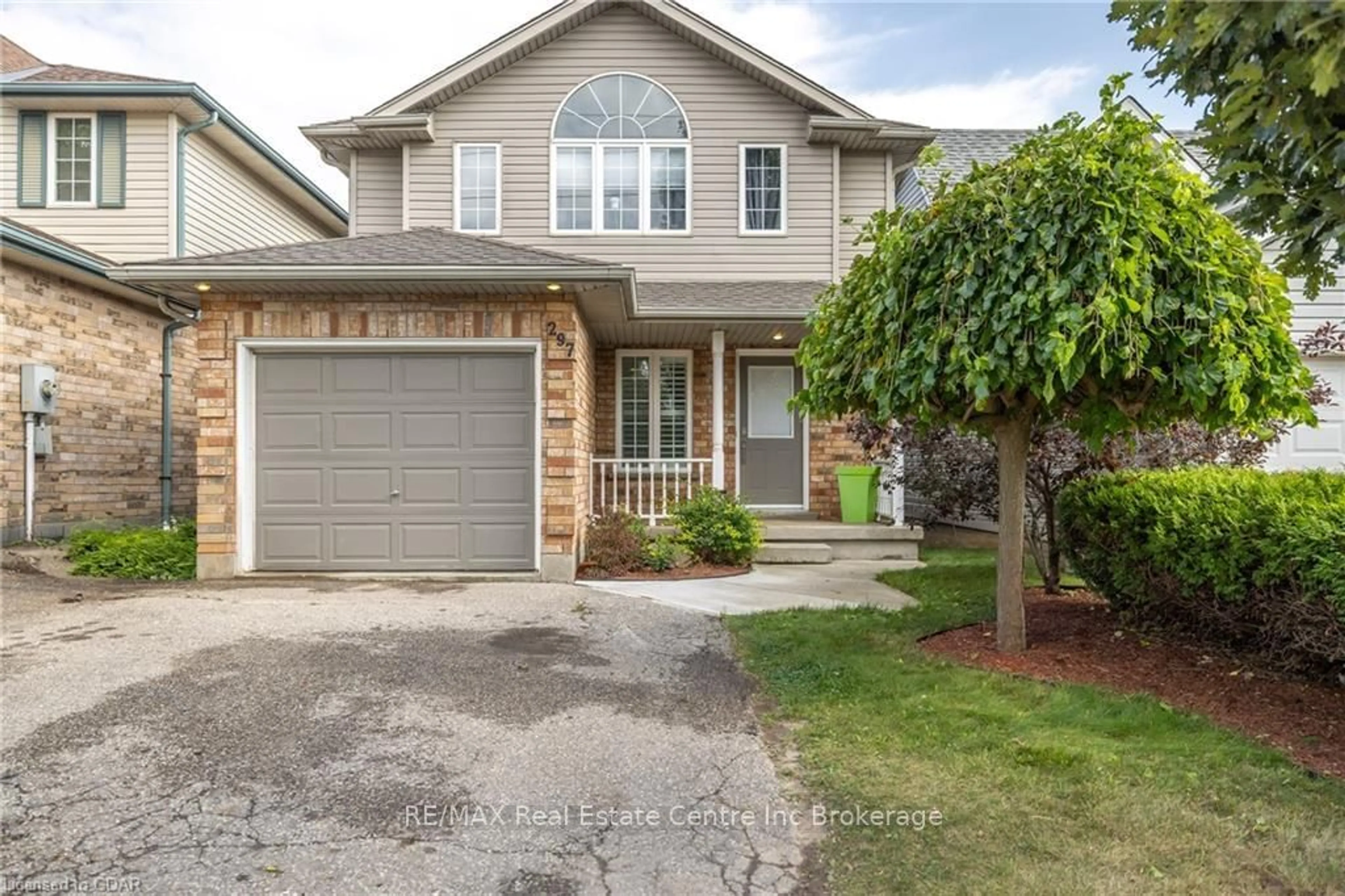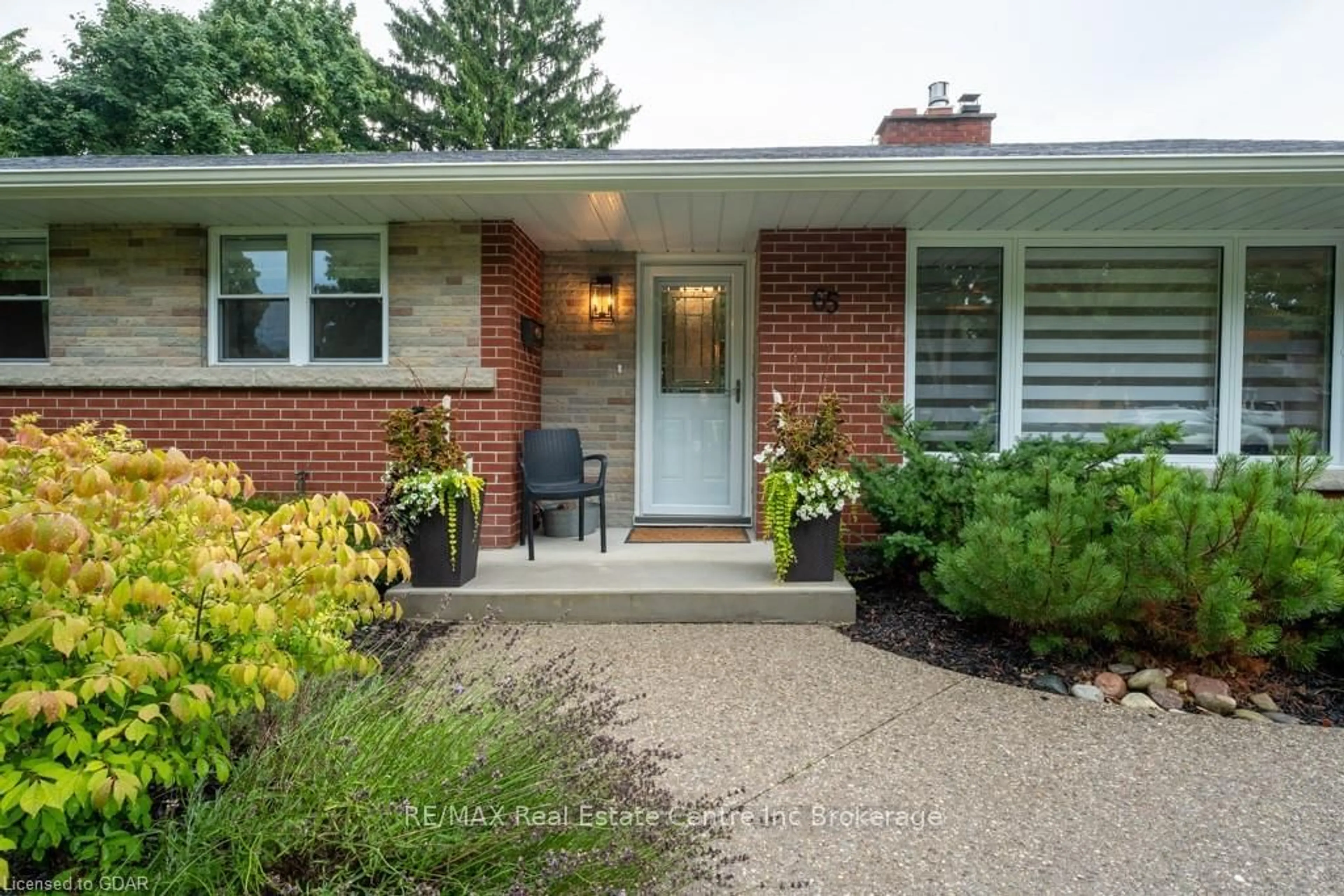300 GRANGE Rd, Guelph, Ontario N1E 6N8
Contact us about this property
Highlights
Estimated ValueThis is the price Wahi expects this property to sell for.
The calculation is powered by our Instant Home Value Estimate, which uses current market and property price trends to estimate your home’s value with a 90% accuracy rate.Not available
Price/Sqft-
Est. Mortgage$4,509/mo
Tax Amount (2023)-
Days On Market66 days
Description
Looking for a pre-construction detached home from an award-winning builder? Discover 300 Grange by Fusion Homes, featuring the versatile Monaco II A model designed to adapt perfectly to your lifestyle. Step into a welcoming foyer with double closets for ample storage. Continue through the hallway to the main floor living area, where a spacious kitchen awaits, with a chef's upgrade option, along with an attached dining area and expansive great room, as well as a convenient 2-piece bathroom. Upstairs, the standard layout includes a primary bedroom with ensuite, two additional bedrooms, each with walk-in closets, a family room, and a main bathroom. For added customization, you can choose from two luxury ensuite options and convert the family room into a fourth bedroom. Situated on a generous 30' x 104' lot, this home offers plenty of space for outdoor living. If you're in search of a spacious, high-quality home in a family-friendly neighborhood, you don't have to look any further. Contact us to learn more!
Property Details
Interior
Features
Main Floor
Kitchen
2.59 x 4.62Breakfast
3.76 x 4.62Great Rm
6.40 x 4.60Bathroom
Exterior
Features
Parking
Garage spaces 1
Garage type Attached
Other parking spaces 1
Total parking spaces 2
Property History
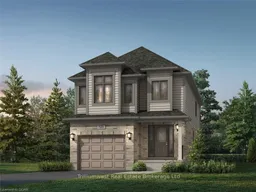 23
23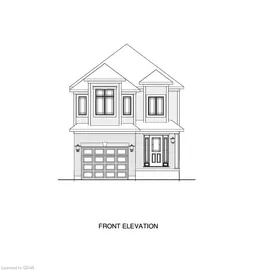 23
23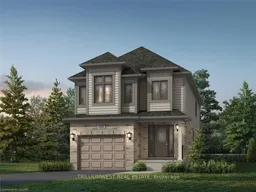 8
8Get up to 0.5% cashback when you buy your dream home with Wahi Cashback

A new way to buy a home that puts cash back in your pocket.
- Our in-house Realtors do more deals and bring that negotiating power into your corner
- We leverage technology to get you more insights, move faster and simplify the process
- Our digital business model means we pass the savings onto you, with up to 0.5% cashback on the purchase of your home
