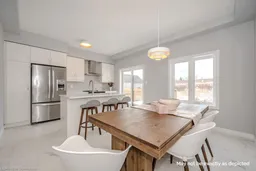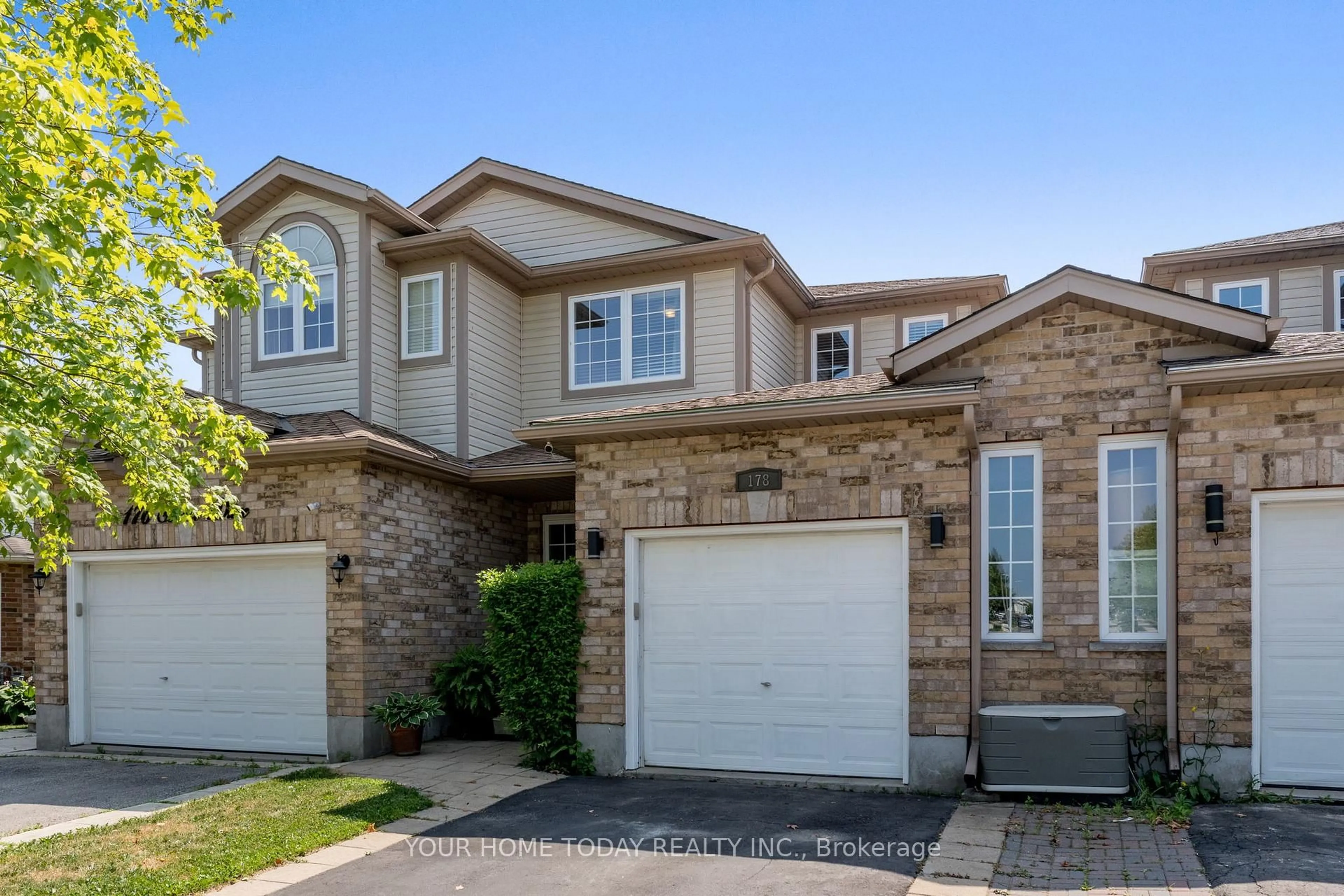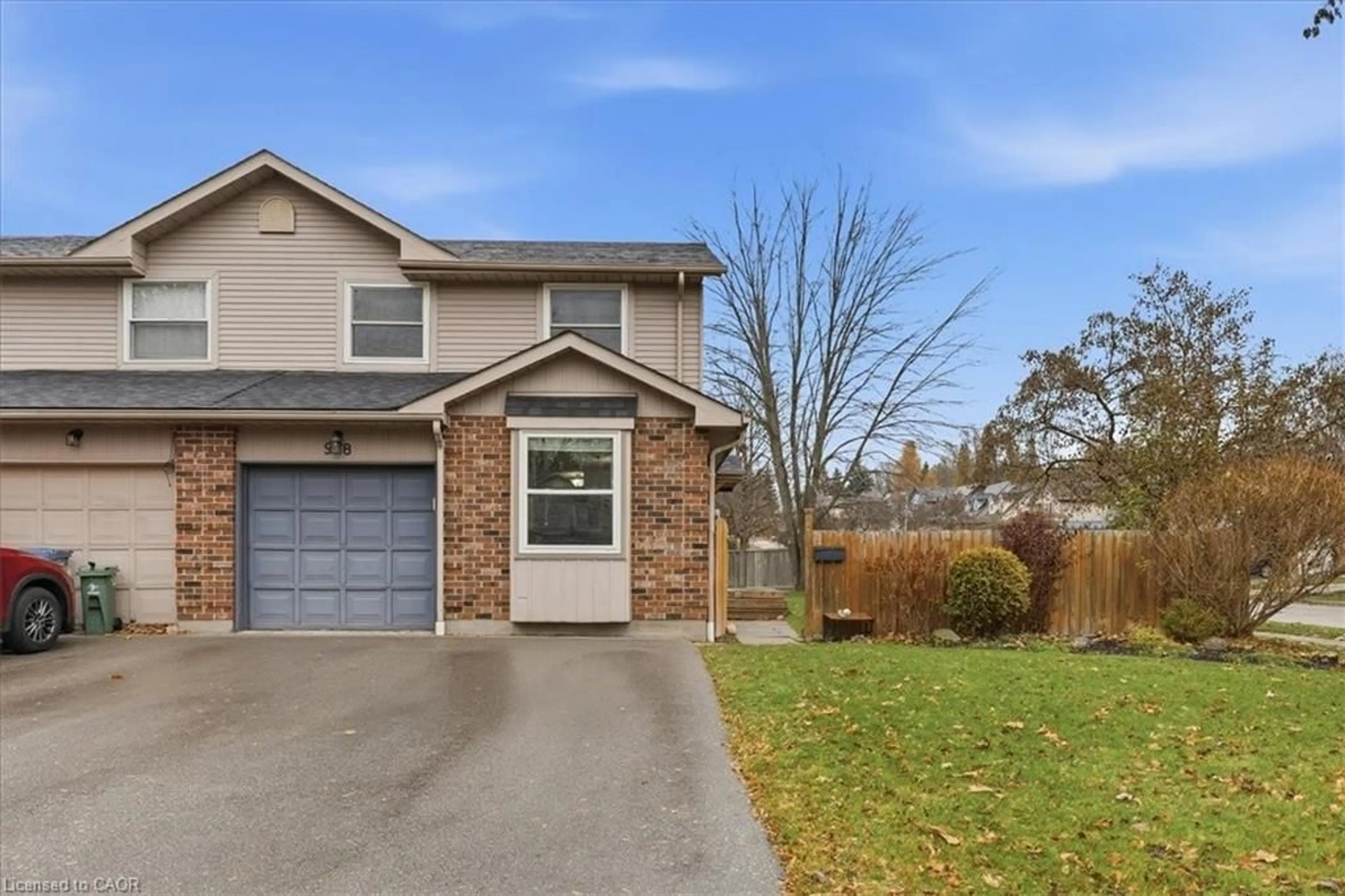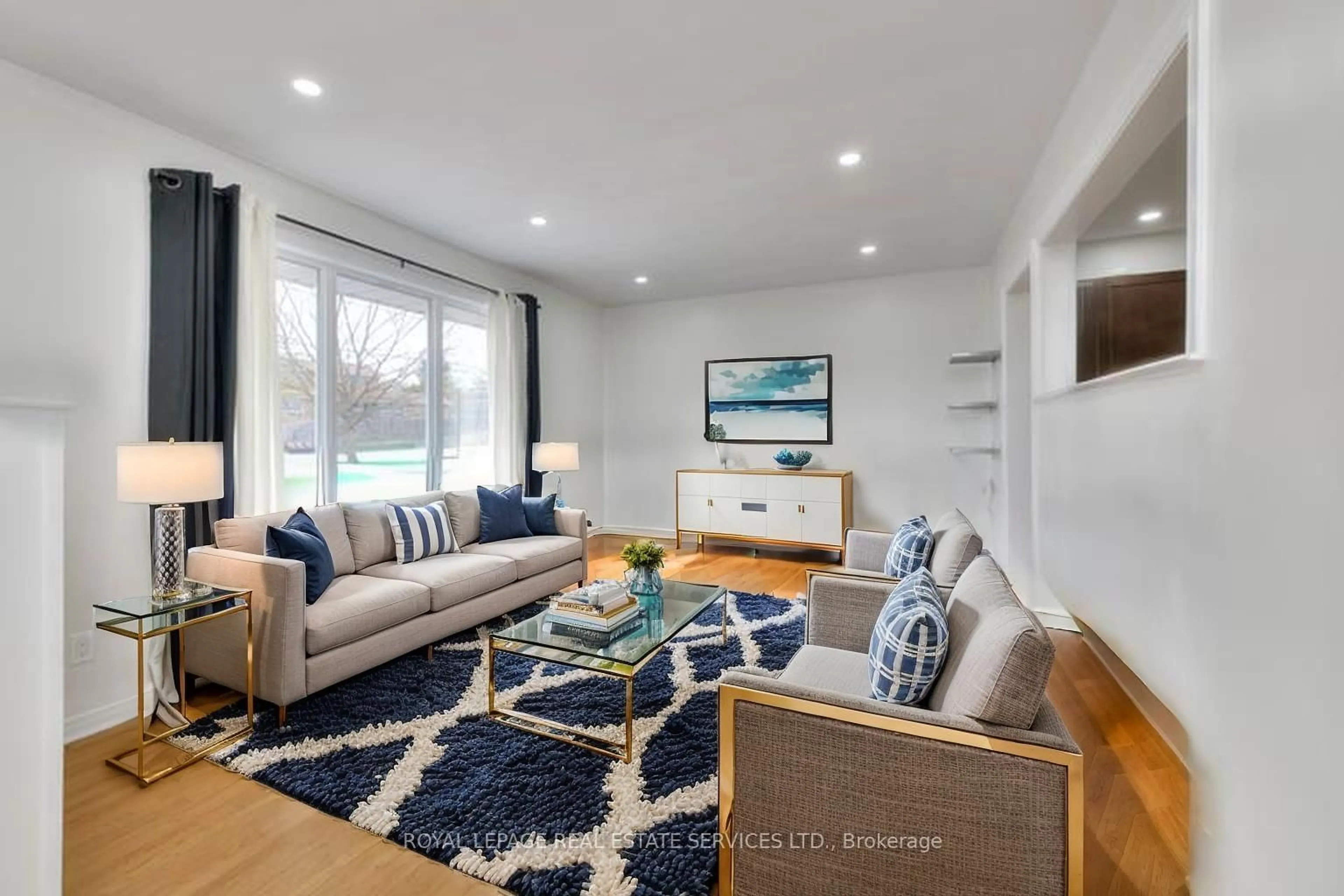Step into modern comfort at 3 Sora Lane—a brand-new Fusion Homes townhome designed for how you live today. With 1,655 sq ft of thoughtfully finished space across three levels, this 3-bedroom, 3.5-bath home blends style, efficiency, and low-maintenance living.
On the main floor, 9’ California ceilings and sun-filled windows create a bright, welcoming atmosphere. The gourmet kitchen offers 36” upper cabinets, soft-close doors, and upgraded finishes—perfect for hosting or simply enjoying a quiet morning coffee. Upstairs, retreat to a spacious primary suite with a private ensuite, while two additional bedrooms offer flexibility for family, guests, or a home office.
The fully finished basement adds even more usable space—ideal for movie nights, student living, or a work-from-home setup.
Built for long-term savings and comfort, enjoy energy-efficient features like R-60 attic insulation, an ERV system, Low-E windows, and a high-efficiency hot water tank and furnace.
Outside, relax with a private driveway, attached garage, and no yard maintenance—your condo fees cover snow removal, landscaping, and property management.
Located in a vibrant, family-friendly community near parks, trails, schools, and transit, this move-in-ready home is a smart choice for professionals, investors, or growing families.
Includes stainless appliances, washer/dryer. Immediate possession available—schedule your showing today.
Inclusions: Carbon Monoxide Detector,Dishwasher,Dryer,Microwave,Refrigerator,Smoke Detector,Stove,Washer
 9
9





