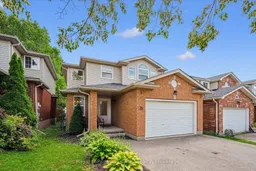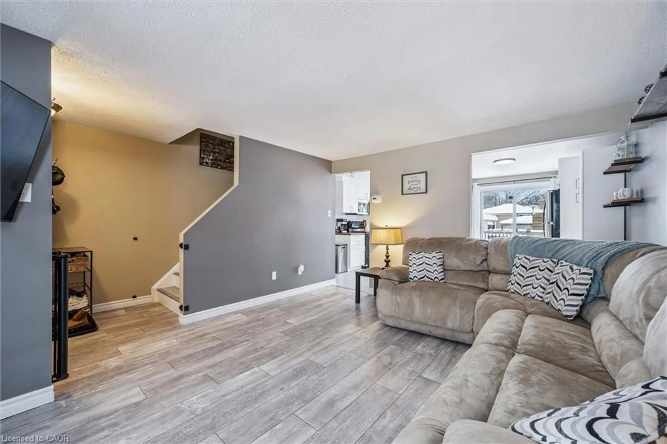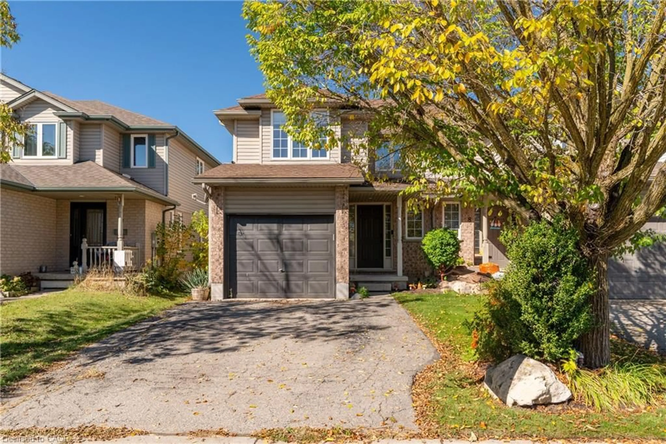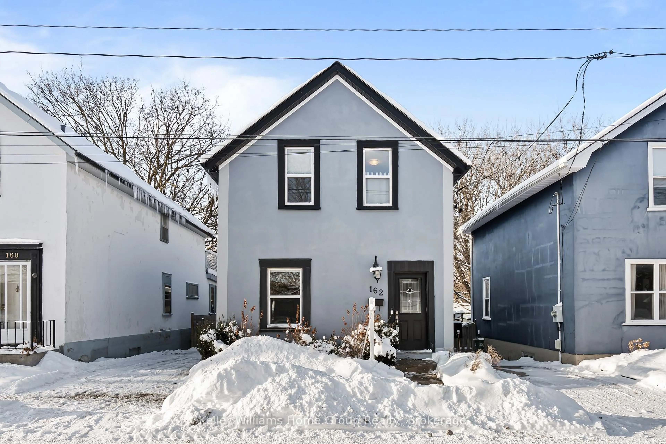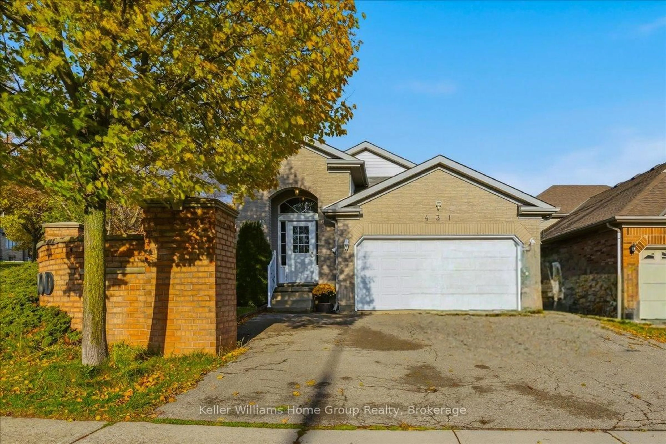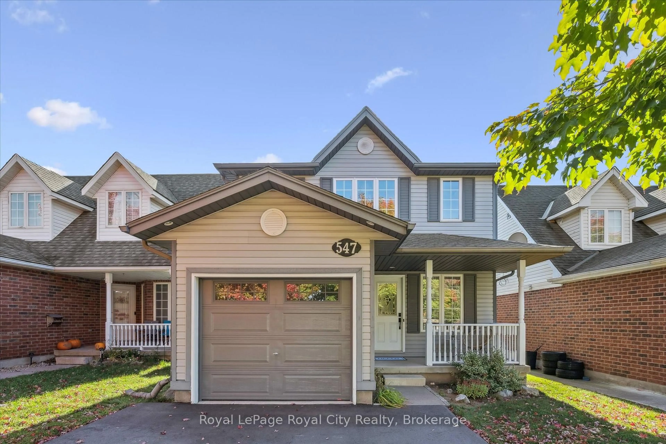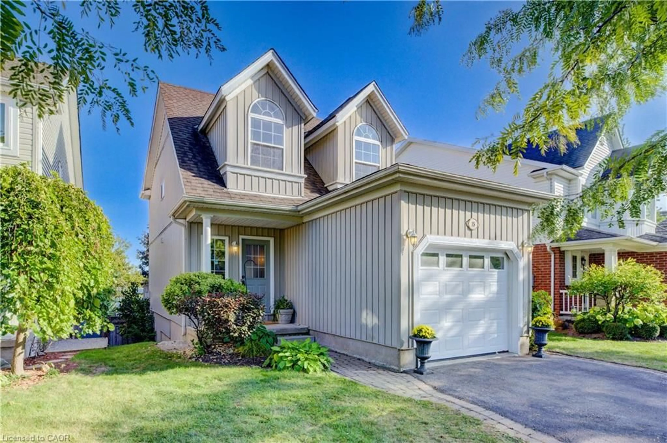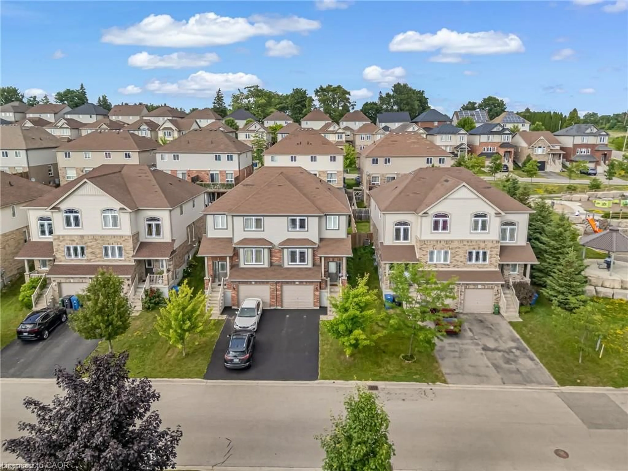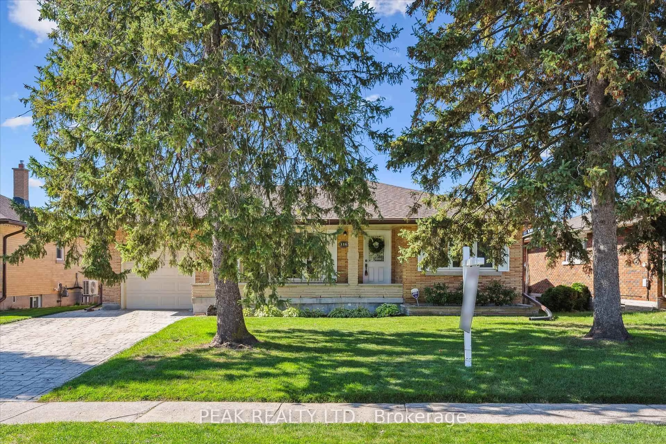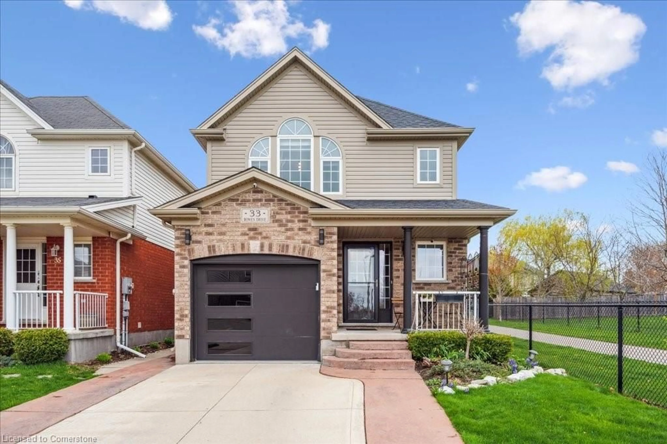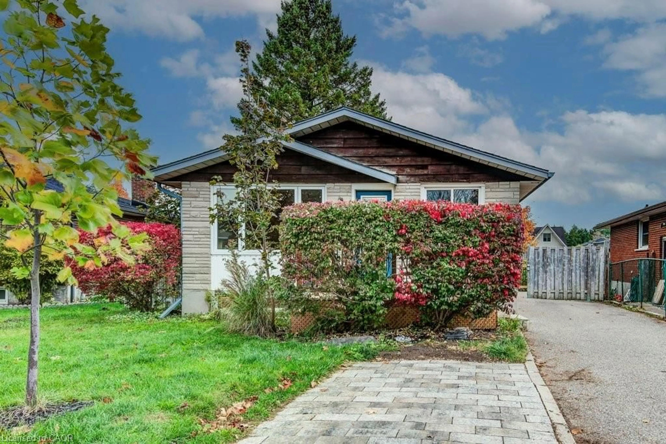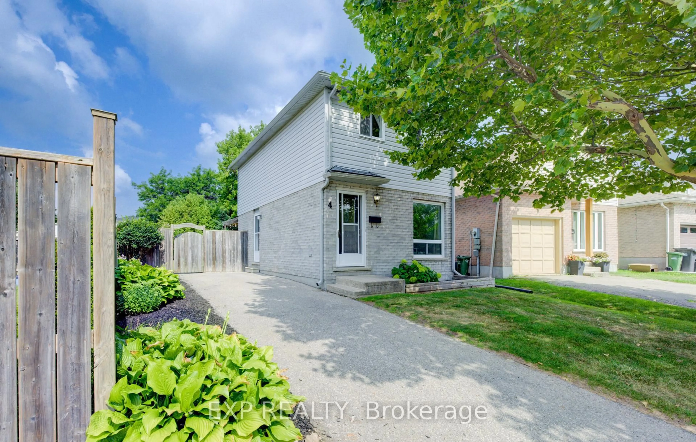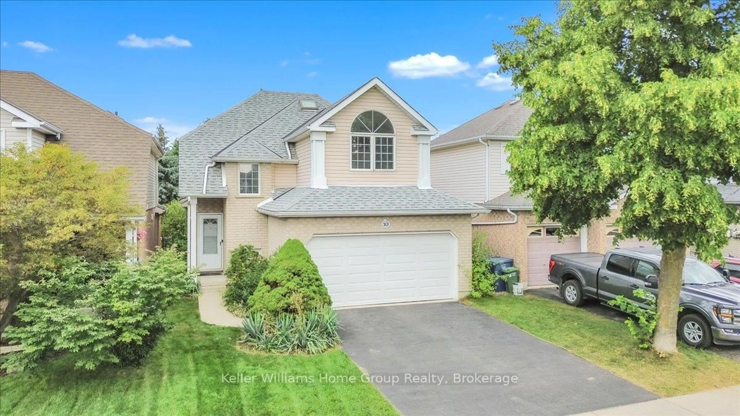Family-Friendly Living in the Heart of East Guelph! Perfectly positioned in a quiet, kid-friendly neighbourhood, this updated 3 bedroom detached home offers the comfort, space, and community every young family dreams of. From its oversized 1.5 car garage to open-concept layout and fully finished basement, this home is designed for real life - whether it's hosting weekend brunch, cozy movie nights, or creating the perfect homework nook. The bright, flowing layout connects the kitchen, dining, and living spaces - ideal for everyday routines and special celebrations alike. Downstairs, the finished basement adds flexibility as a playroom, home office, or media zone. Outside, a spacious and private backyard with an everlasting composite deck invites playdates, backyard BBQs, and quiet evenings under the stars. The mature trees offer both shade and privacy for your own outdoor retreat. Enjoy peace of mind knowing the heavy lifting has already been done: new windows & sliding patio door (2024), updated flooring (2024 & 2020), composite deck overlooking the private yard (2023), stainless steel appliances (2020), roof (2020), and furnace & A/C (2017) and tons of other various updates throughout. All of this is within walking distance to English, Catholic, and French Immersion schools, as well as three nearby parks - perfect for new friendships and outdoor adventures. Huge community park, indoor recreational centre, trails, transit, and everyday amenities are all just minutes away. This isn't just a house - it's where your family's next chapter begins. Welcome Home!
Inclusions: Dishwasher,Dryer,Range Hood,Refrigerator,Stove,Washer,Wall-Mounted Fireplace In Basement, Gazebo
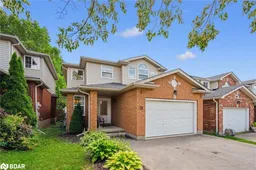 38
38