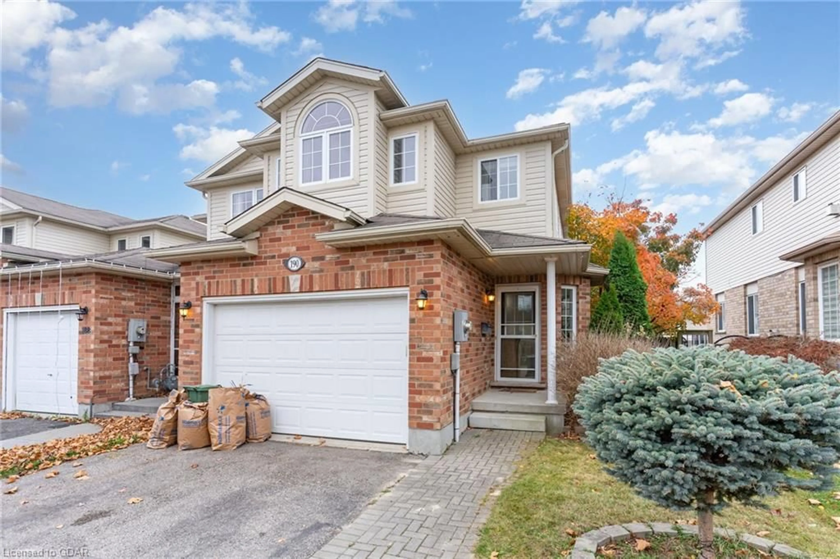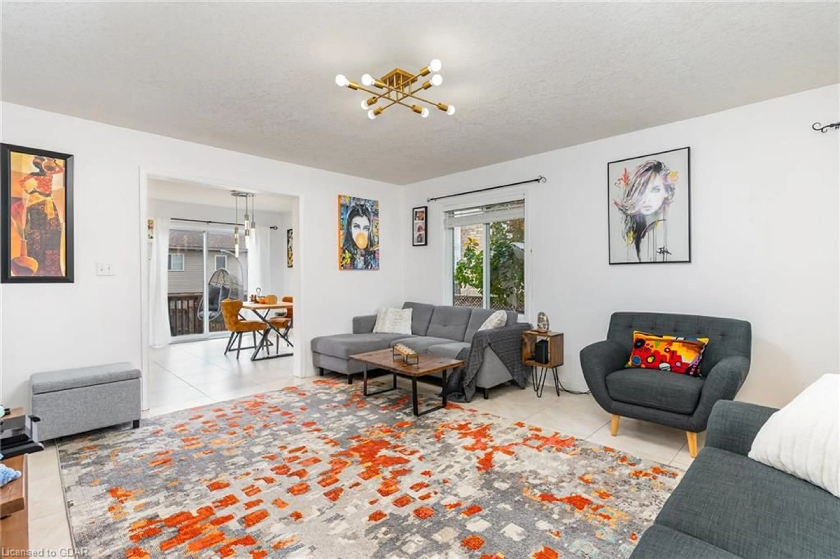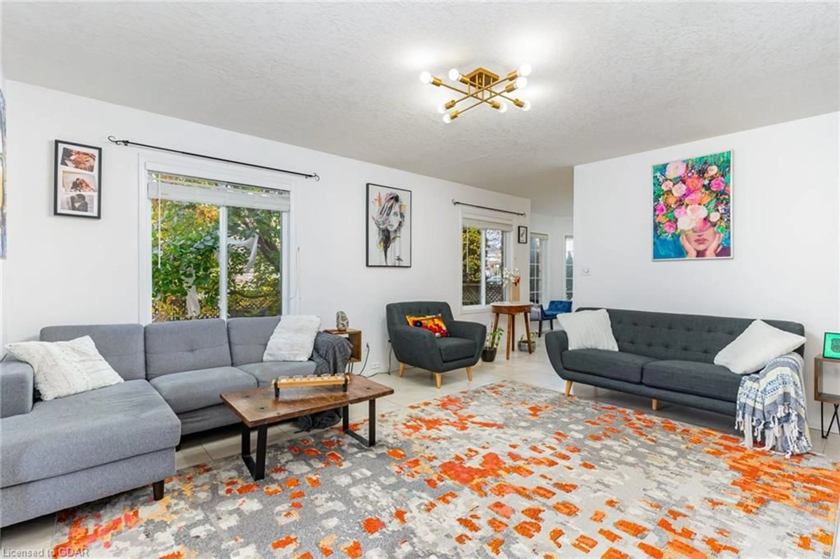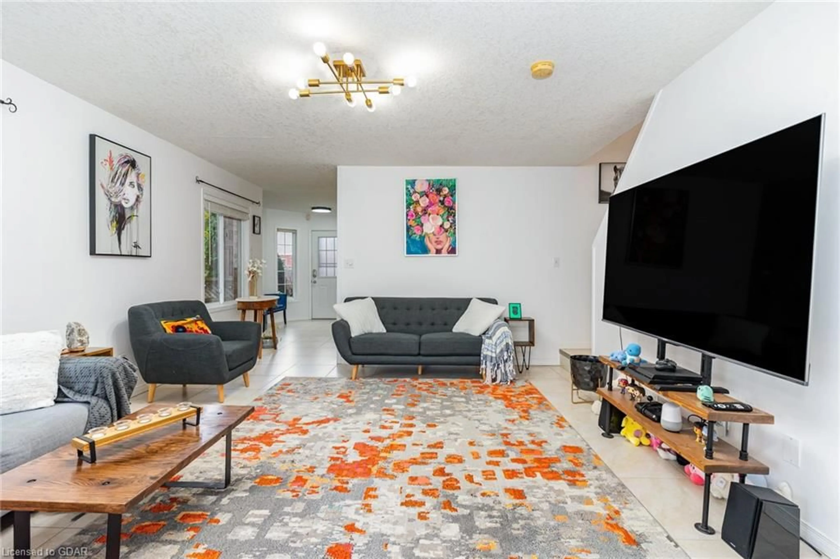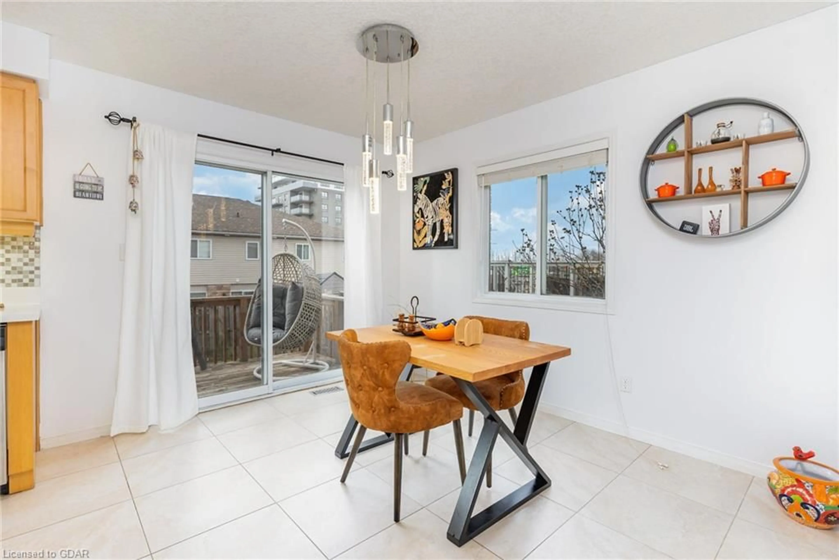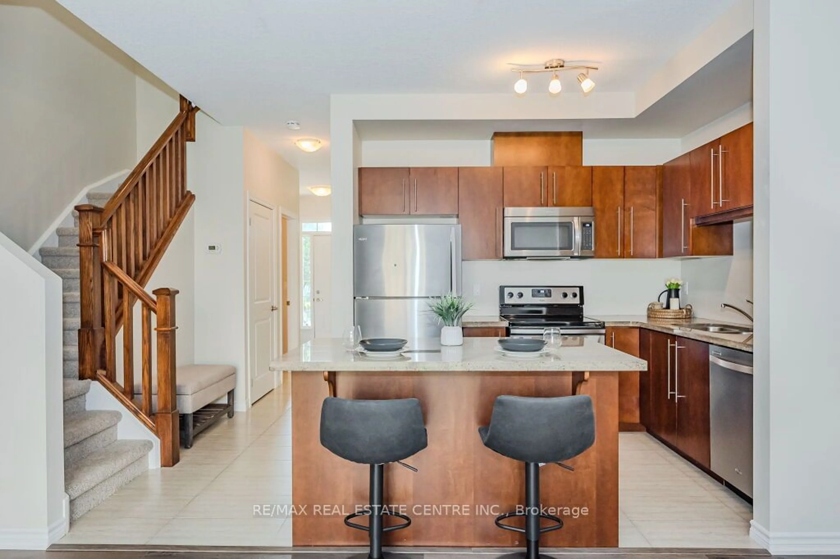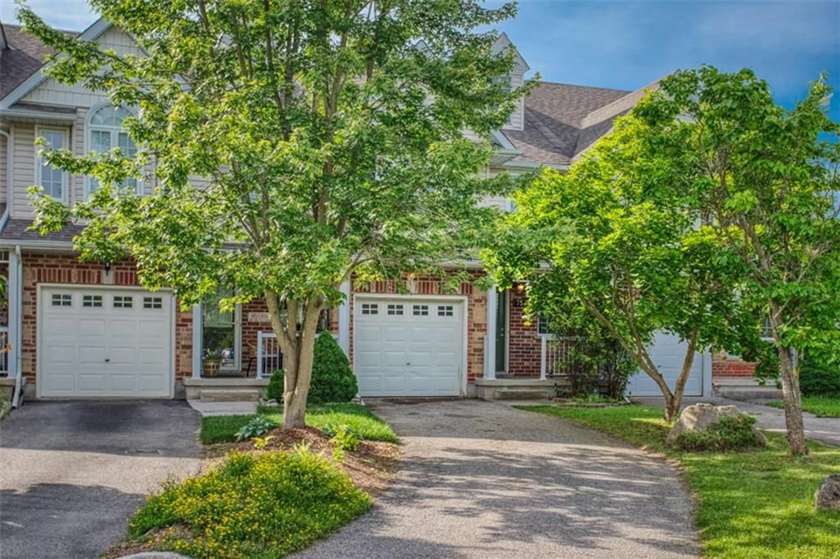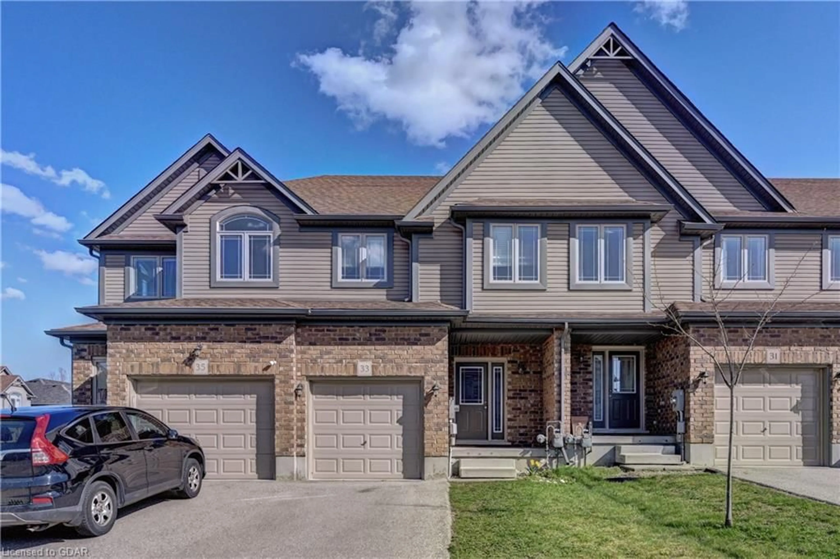190 Severn Dr, Guelph, Ontario N1E 0A1
Contact us about this property
Highlights
Estimated ValueThis is the price Wahi expects this property to sell for.
The calculation is powered by our Instant Home Value Estimate, which uses current market and property price trends to estimate your home’s value with a 90% accuracy rate.Not available
Price/Sqft$534/sqft
Est. Mortgage$3,648/mo
Tax Amount (2024)$4,658/yr
Days On Market39 days
Description
Your dream home awaits! Gorgeous & large end unit 3 bedrooms, 3.5 bathrooms Freehold Townhome in Guelph's family friendly east end. Feels like a semi!! 1588 sqft above grade per MPAC plus finished basement are - 1.5 car garage and extended wide driveway. Perfect home for any young family or first-time homebuyers! The main level features a spacious entryway, convenient powder room, and upgraded tile floor adorning a sun-filled living room with lots of windows. Family sized eat in kitchen has quartz countertops(2023), backsplash & plenty of cupboard space. There is ample room for dining and a walkout to a deck leading to a stone patio & a fully fenced yard. Upstairs boasts engineered hardwood flooring(2021), includes a spacious primary bedroom with a walk-in closet and privilege-ensuite. This level is complete with two more generous bedrooms sharing a second 4pc bathroom and conveniently located 2nd floor laundry. The finished lower level offers endless possibilities with a multi-use recreation space boasting modern finishes equipped with surround sound speaker wiring, pot lights, additional full washroom, a kitchenette & large windows. Entrance to garage from inside the property. Entire house painted in 2022, bathrooms upgraded in 2024.
Property Details
Interior
Features
Second Floor
Bedroom Primary
6.43 x 3.51ensuite / hardwood floor / walk-in closet
Bedroom
3.28 x 2.97Hardwood Floor
Bedroom
3.35 x 3.25Hardwood Floor
Bathroom
4-Piece
Exterior
Features
Parking
Garage spaces 1
Garage type -
Other parking spaces 2
Total parking spaces 3
Get up to 1% cashback when you buy your dream home with Wahi Cashback

A new way to buy a home that puts cash back in your pocket.
- Our in-house Realtors do more deals and bring that negotiating power into your corner
- We leverage technology to get you more insights, move faster and simplify the process
- Our digital business model means we pass the savings onto you, with up to 1% cashback on the purchase of your home
