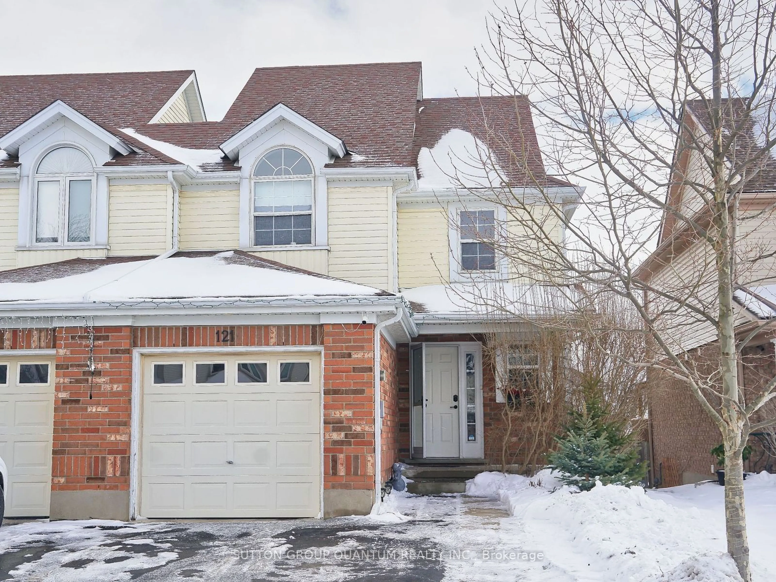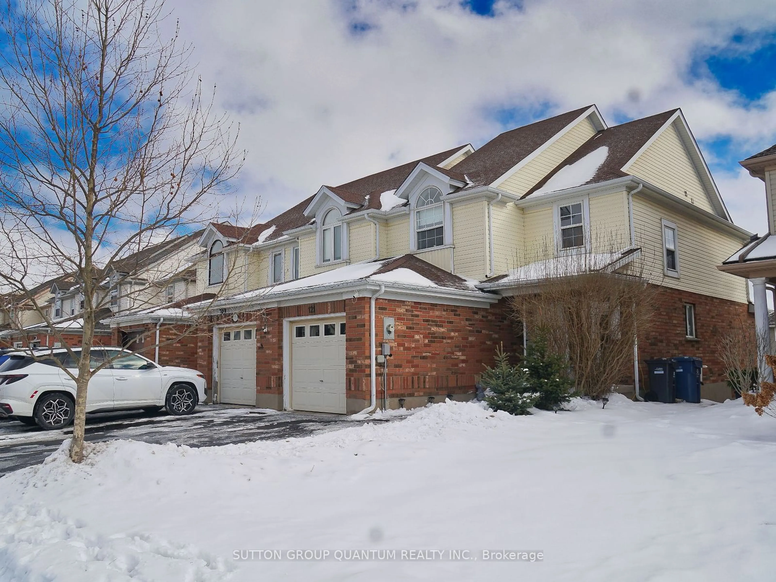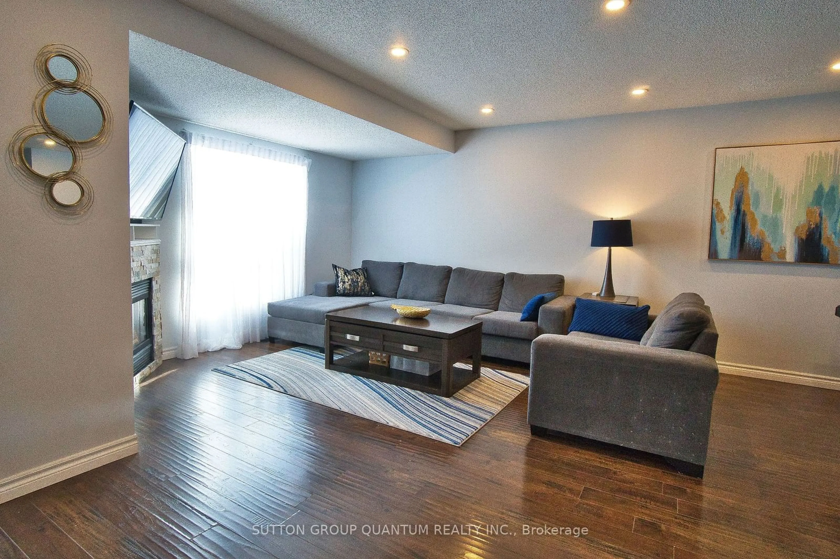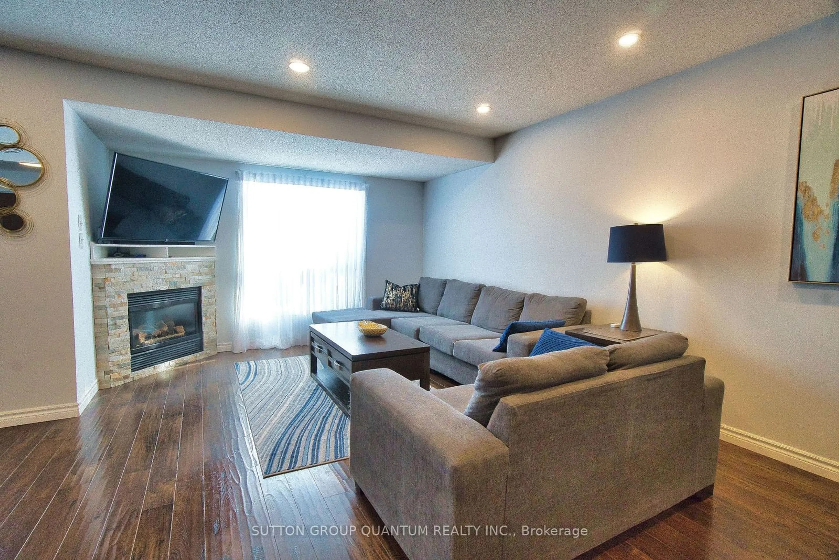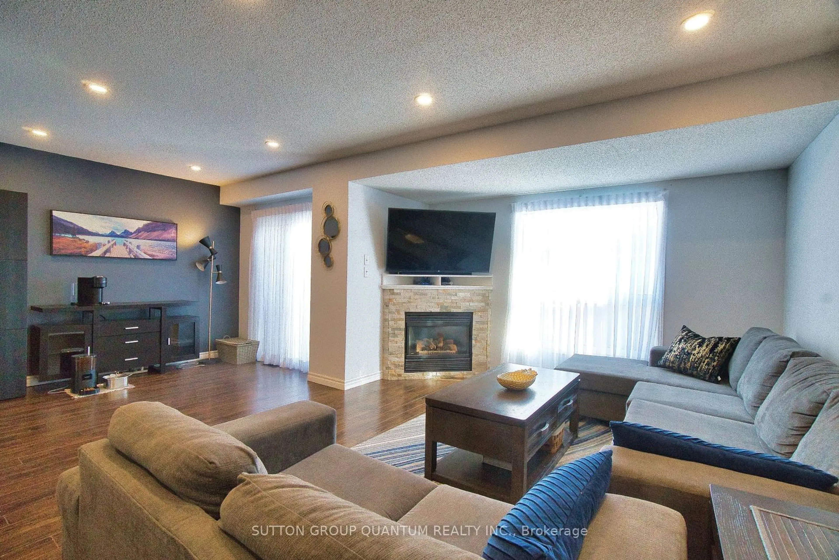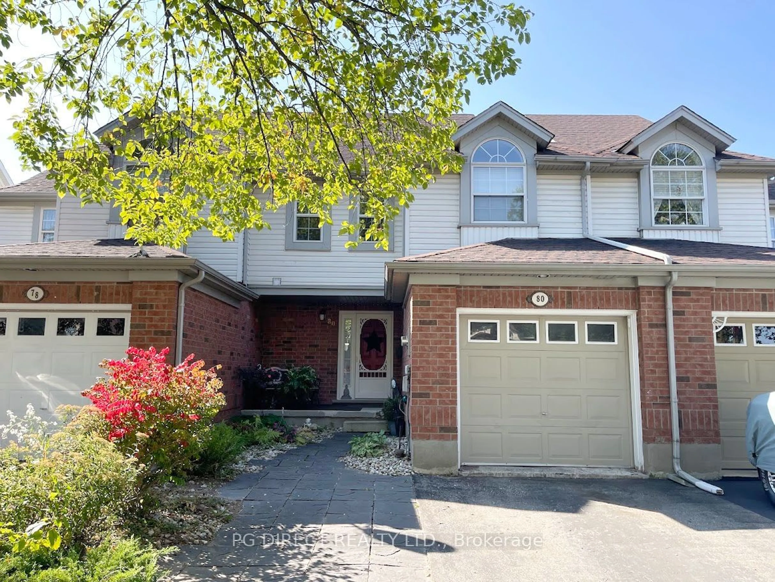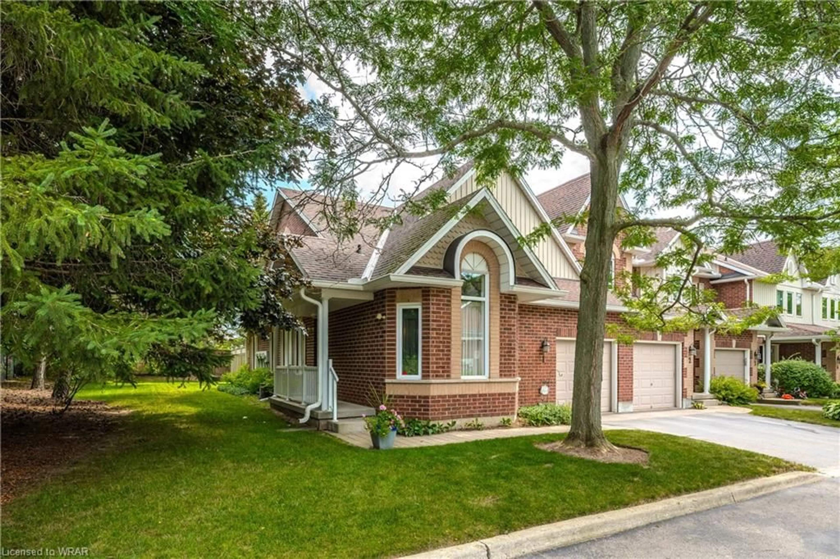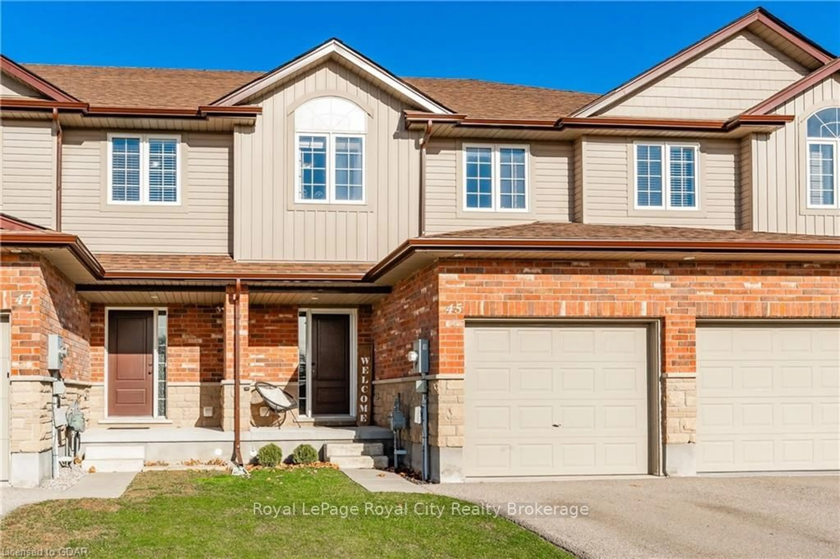Contact us about this property
Highlights
Estimated ValueThis is the price Wahi expects this property to sell for.
The calculation is powered by our Instant Home Value Estimate, which uses current market and property price trends to estimate your home’s value with a 90% accuracy rate.Not available
Price/Sqft-
Est. Mortgage$3,427/mo
Tax Amount (2025)$4,394/yr
Days On Market16 days
Description
**Beautiful Freehold End-Unit Townhouse in Guelphs Desirable East End!** This well-maintained and stylishly decorated home is perfect for families or anyone seeking comfort and convenience in a prime location. As an end unit, it offers extra privacy, additional outdoor space, and an abundance of natural light. The bright and open main floor features a seamless flow between the living room, dining area, and modern kitchen, complete with stainless steel appliances, ample counter space, and sleek cabinetry. A convenient powder room and direct access to the garage enhance everyday functionality. Upstairs, you'll find three spacious bedrooms, each offering comfort and tranquillity, along with a well-appointed 4-piece bathroom. The master bedroom has its large 4pc The fully finished basement with a large oversized window adds valuable living space, perfect for a recreation room, home office, or guest area, with the bonus of an additional bathroom. Step outside to a private, fenced backyard featuring a large patio covered by a gazebo perfect for entertaining or relaxing. With a newer furnace and well-maintained updates, this home is move-in ready. Located near Ken Danby Public School and Holy Trinity Catholic School, as well as parks, shopping, and dining, this home offers unbeatable convenience in a family-friendly neighbourhood. Don't miss out on this fantastic opportunity!
Property Details
Interior
Features
Main Floor
Living
3.68 x 4.30Fireplace / Open Concept / Laminate
Dining
3.68 x 3.20Combined W/Great Rm / Pot Lights / Laminate
Kitchen
2.95 x 2.60Centre Island / Stainless Steel Appl / Laminate
Breakfast
2.75 x 2.60Combined W/Kitchen / Walk-Out / Laminate
Exterior
Features
Parking
Garage spaces 1
Garage type Attached
Other parking spaces 2
Total parking spaces 3
Property History
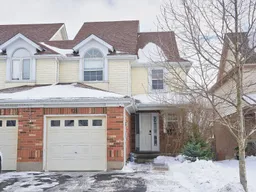 31
31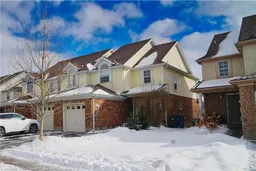
Get up to 1% cashback when you buy your dream home with Wahi Cashback

A new way to buy a home that puts cash back in your pocket.
- Our in-house Realtors do more deals and bring that negotiating power into your corner
- We leverage technology to get you more insights, move faster and simplify the process
- Our digital business model means we pass the savings onto you, with up to 1% cashback on the purchase of your home
