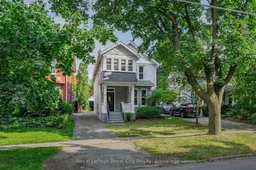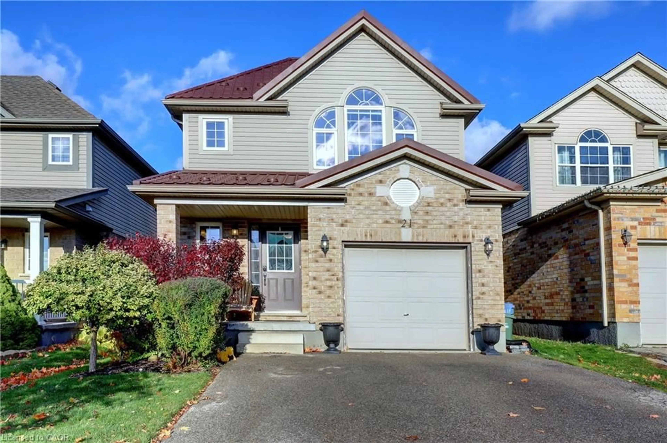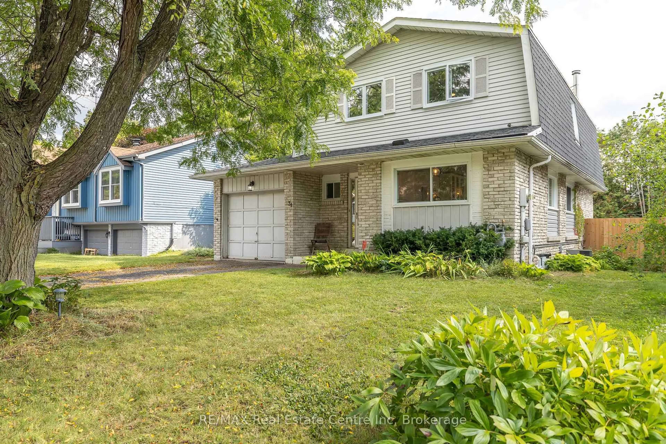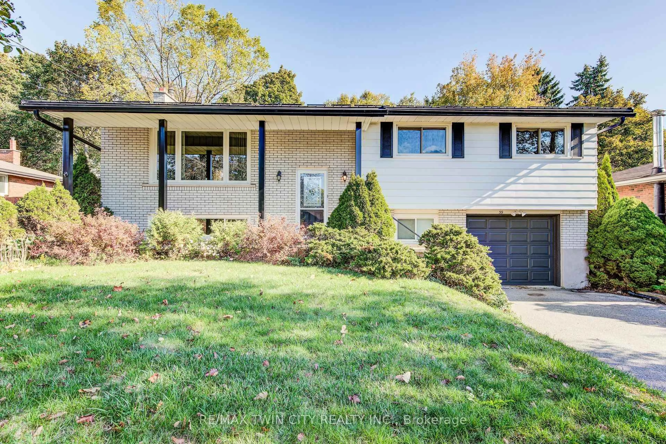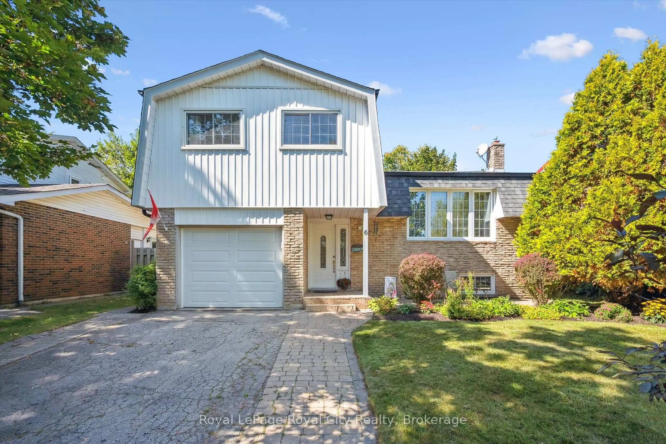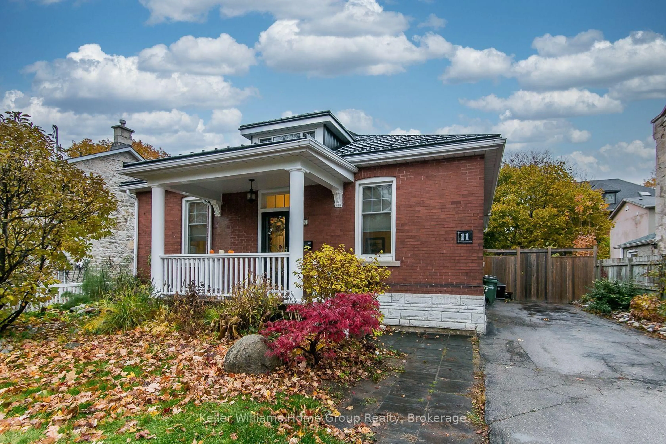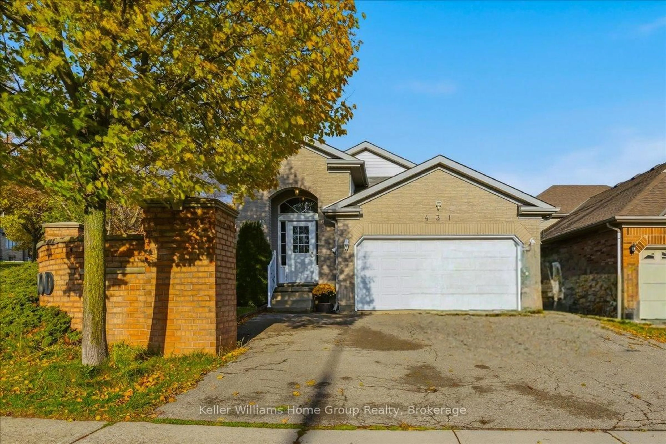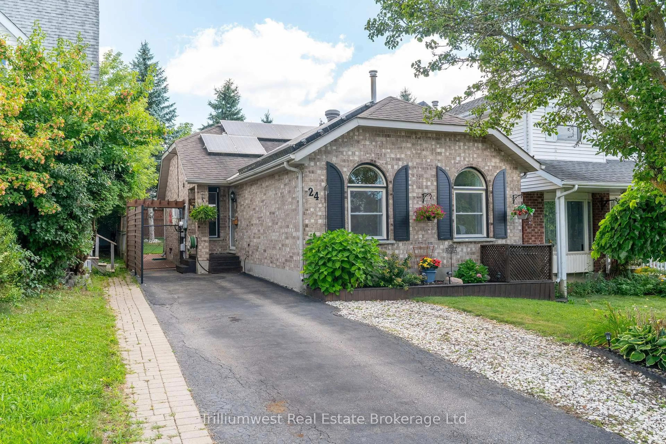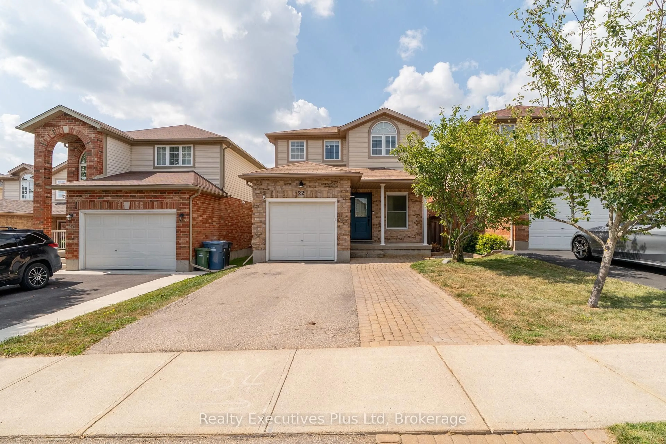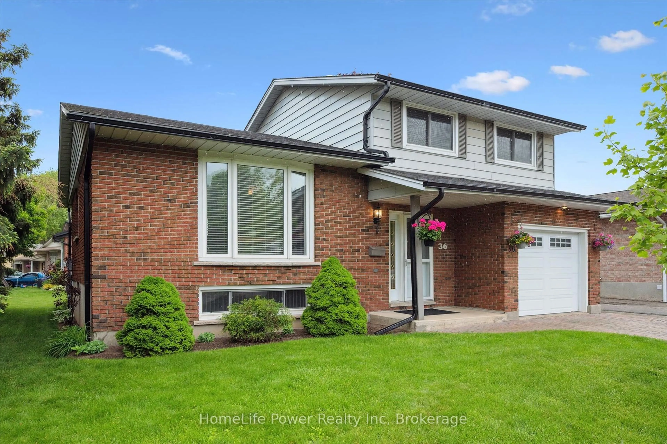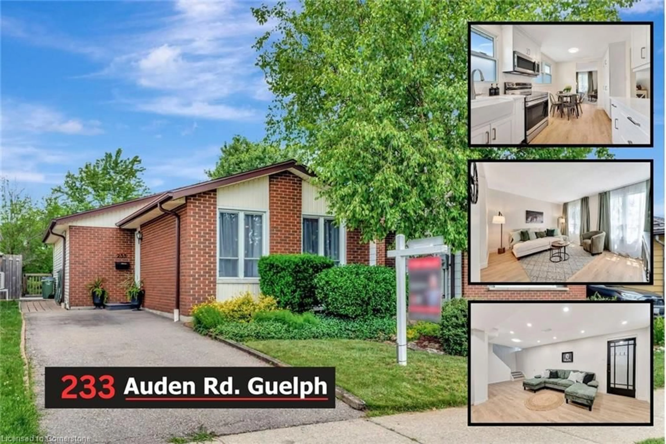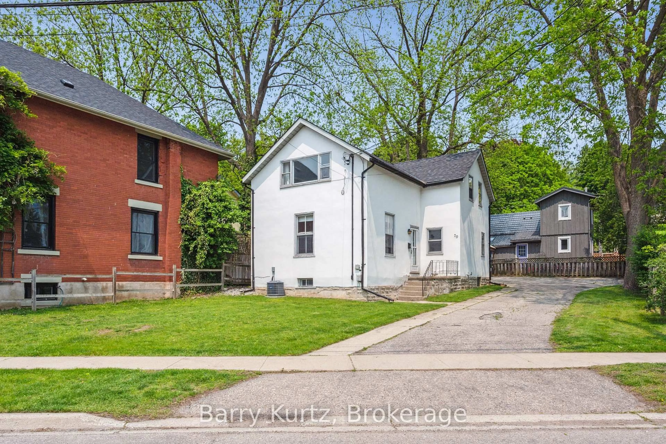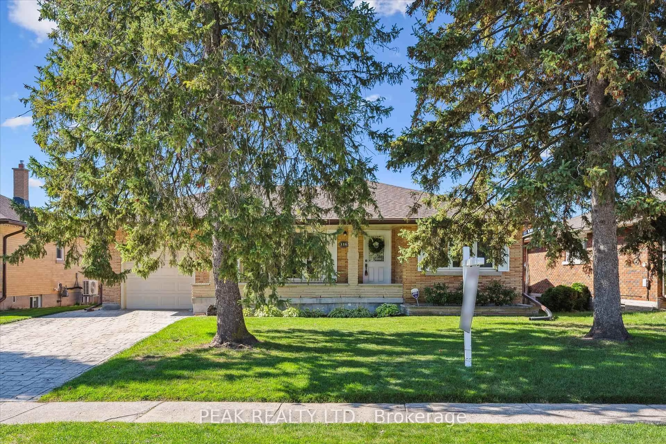Welcome to one of downtown Guelphs most prestigious and tree-lined streets, where timeless charm and character come together in this beautifully maintained early 1900s two-storey home. Tucked in the heart of Guelph's historic core, this property has been lovingly cared for by its current owners, and that pride of ownership is felt from the moment you arrive. Offering just over 1,800 sq/ft of finished living space, this home perfectly balances the warmth of classic design with thoughtful modern updates. Step into the welcoming front foyer, and you're immediately drawn into the bright and spacious main floor. The living and dining area offers a wonderful sense of spaceperfect for hosting big family gatherings or cozy nights in. The living room features a rebuilt gas fireplace and beautifully refinished floors, giving the space both elegance and comfort. At the rear of the home, the kitchen is as functional as it is inviting. It boasts a large centre island for casual breakfasts or entertaining, heated ceramic floors, loads of cabinetry, and easy access to the side patio and backyardmaking summer BBQs and evening get-togethers easy and enjoyable. Upstairs, you'll find three generously sized bedrooms, two of which include custom-built-in closets and drawers for practical storage. There's also a bright 4-piece bathroom and a sunny bonus room with its own gas fireplace that would make an ideal home office, fourth bedroom, or creative retreat. Step outside and enjoy the beautifully landscaped and fully fenced backyard, a peaceful, private space that's perfect for gardening, relaxing, or entertaining. A detached single-car garage adds bonus storage or parking. And of course, this unbeatable location puts you steps from everything downtown Guelph has to offer, the Farmers Market, GO and VIA Rail stations, restaurants, shops, parks, and year-round community events. If you've been waiting for a truly special home in a walkable, vibrant neighbourhood, this is the one.
Inclusions: fridge, stove, range hood, built-in dishwasher, washer, dryer, water softener, hot water heater, sump pump
