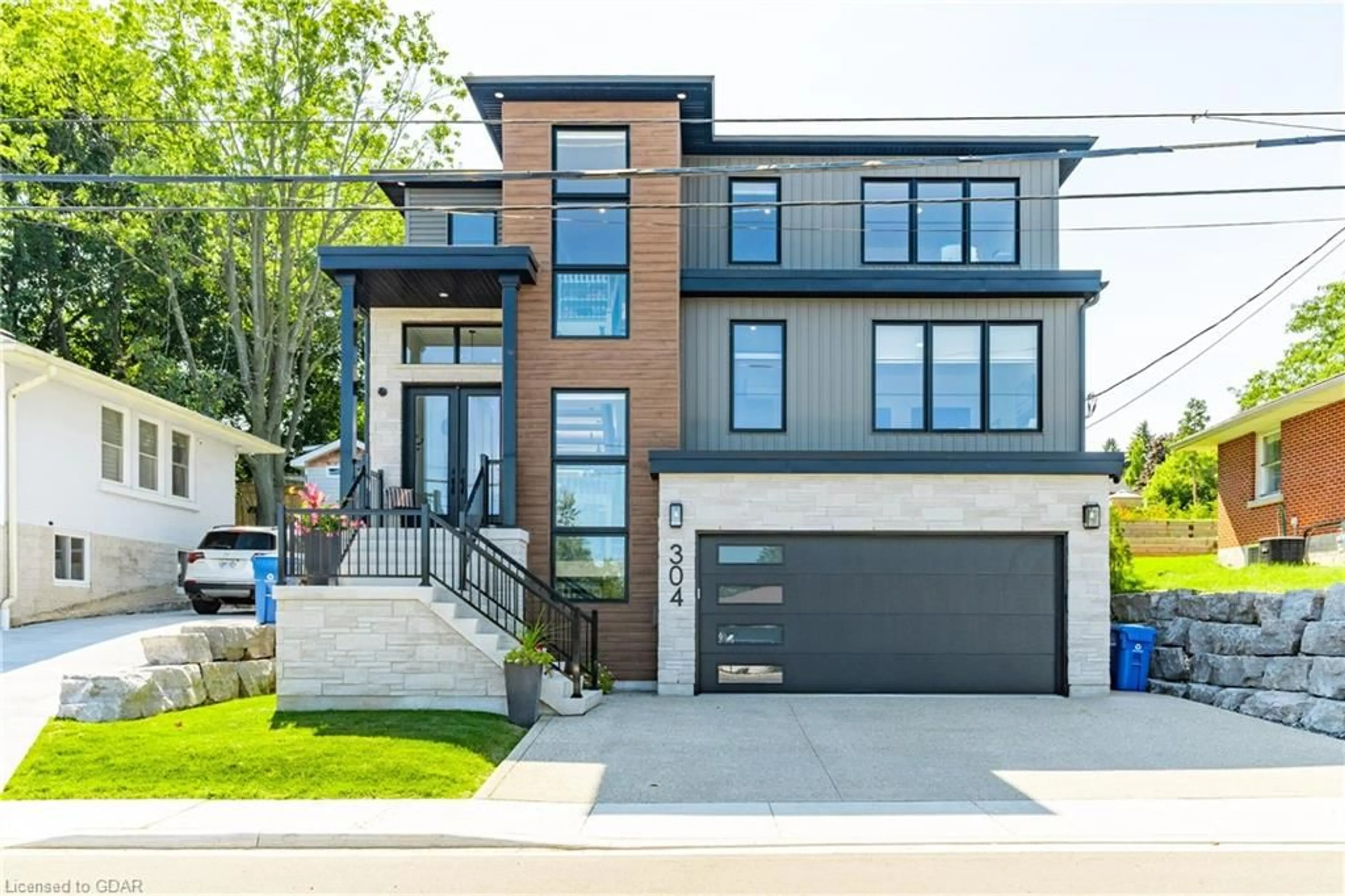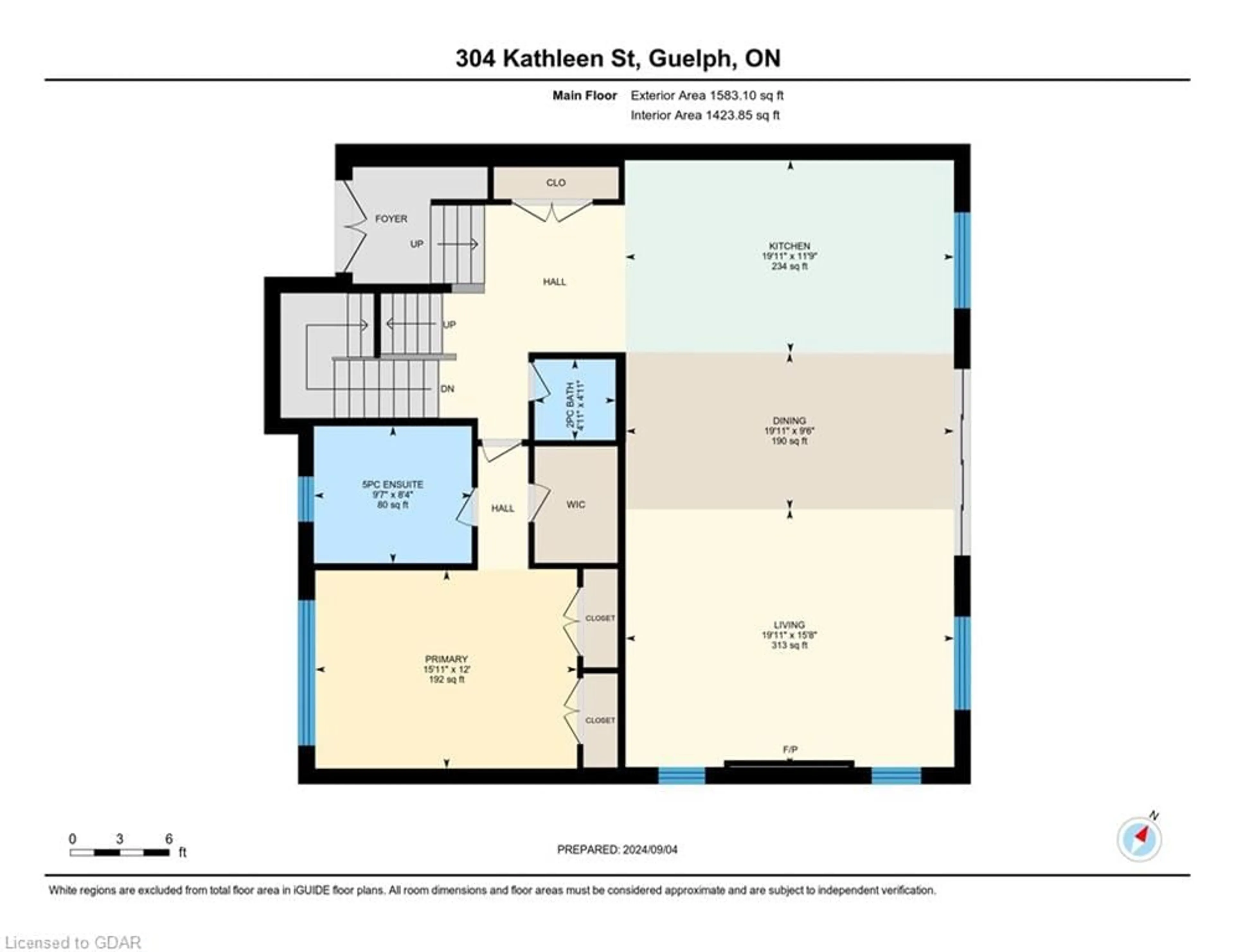304 Kathleen St, Guelph, Ontario N1H 4Y8
Contact us about this property
Highlights
Estimated ValueThis is the price Wahi expects this property to sell for.
The calculation is powered by our Instant Home Value Estimate, which uses current market and property price trends to estimate your home’s value with a 90% accuracy rate.Not available
Price/Sqft$677/sqft
Est. Mortgage$8,460/mo
Tax Amount (2024)$7,116/yr
Days On Market31 days
Description
Newly built and custom designed both inside and out featuring high-quality finishes from top to bottom and located in Guelph’s absolutely stunning Exhibition Park neighbourhood | Expansive and bright open-concept main floor featuring kitchen with high-end Bosch appliances and 12’ island, open flowing into the dining and living room with rear yard walk-out. An entertainer’s dream | Spacious main floor primary bedroom with deep walk-in closet, two additional standard closets, and dreamy 5-piece ensuite featuring shower, free-standing tub, and a double vanity with quartz counters | Stunning 9’ ceilings throughout, a plethora of natural light, and convenient powder room complete the main floor | Open staircase leads up to a cozy family room with second floor laundry | 5-piece bathroom separates two spacious Jack and Jill bedrooms each with walk-in closet | Third large bedroom equipped with 3-piece ensuite and walk-in closet | Unspoiled and spacious basement with two oversized egress windows and high ceilings with ADU potential | Leviton smart hub and wall switches throughout home | Hunter Douglas window coverings and app controlled motorized front soaring window blinds | Top efficiency mechanicals & Kinetico water softener | Stamped and exposed concrete driveway and patio areas with self-draining pet friendly turf area | Entirely new serene backyard oasis | Solid fiberglass saltwater pool with automatic chlorinator system and 250,000btu heater for year round use | Custom built Douglas Fir cabana featuring change room with water, toilet, and vanity rough in, custom Huum sauna, and fully functional and insulated mechanical room | Infrared radiant outdoor space heaters | Kichler outdoor low voltage smart lights throughout | Corten HD window wells | Unilock Sienna retaining walls and vinyl & rough iron fencing | Planter and flower boxes with irrigation piping | Room for 3 cars in the triple-wide driveway & 2 in the attached garage | Transferable Tarion new home warranty
Property Details
Interior
Features
Main Floor
Kitchen
3.58 x 6.07Dining Room
2.90 x 6.07Living Room
4.78 x 6.07Bathroom
1.50 x 1.502-Piece
Exterior
Features
Parking
Garage spaces 2
Garage type -
Other parking spaces 2
Total parking spaces 4
Property History
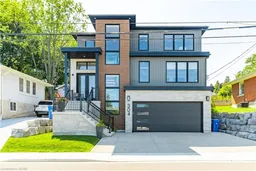 50
50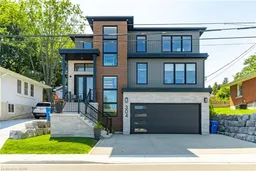 47
47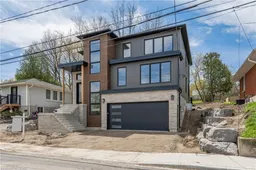 50
50Get up to 1% cashback when you buy your dream home with Wahi Cashback

A new way to buy a home that puts cash back in your pocket.
- Our in-house Realtors do more deals and bring that negotiating power into your corner
- We leverage technology to get you more insights, move faster and simplify the process
- Our digital business model means we pass the savings onto you, with up to 1% cashback on the purchase of your home
