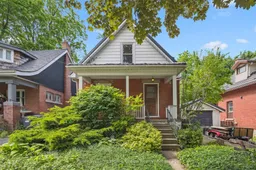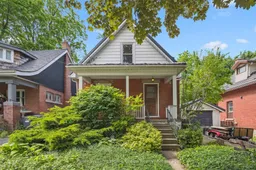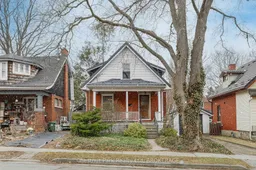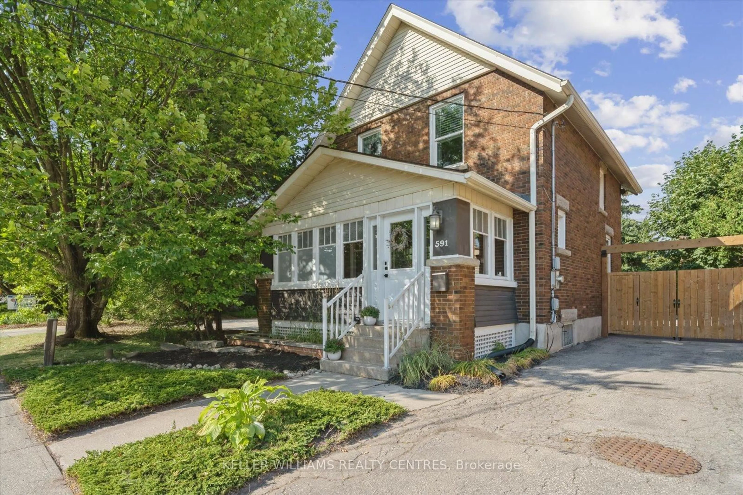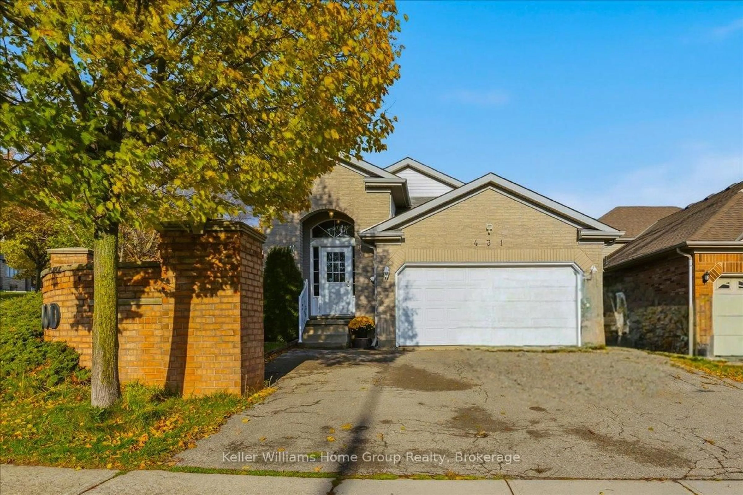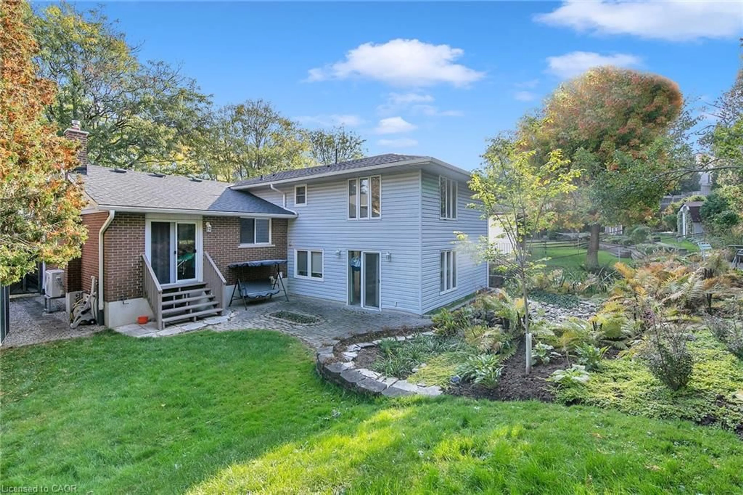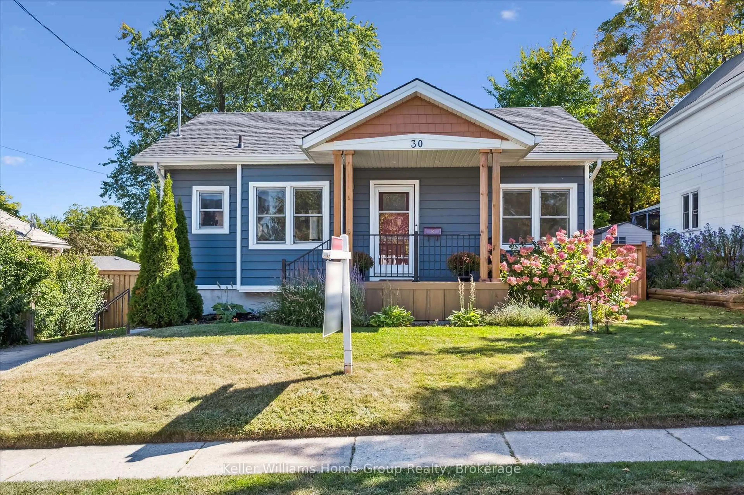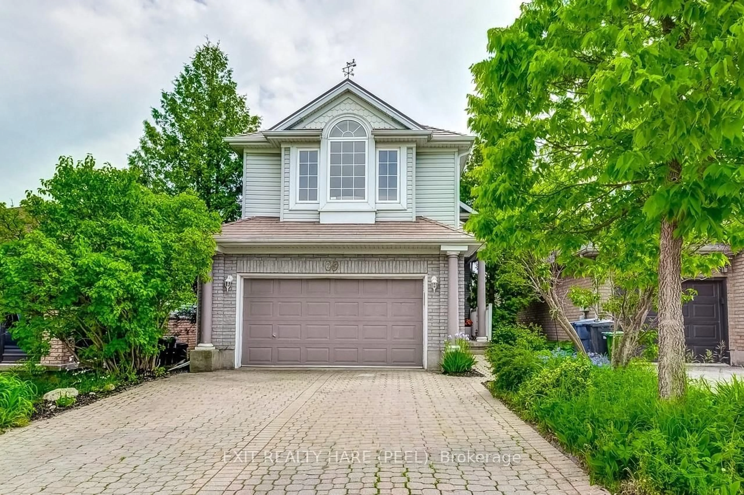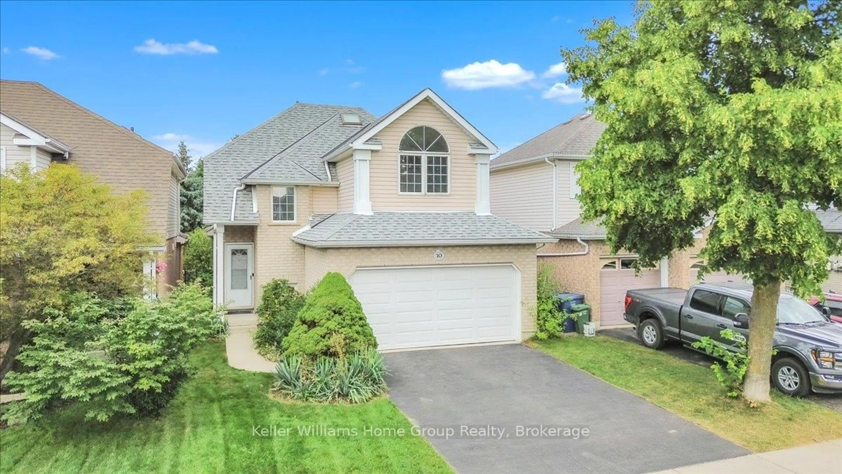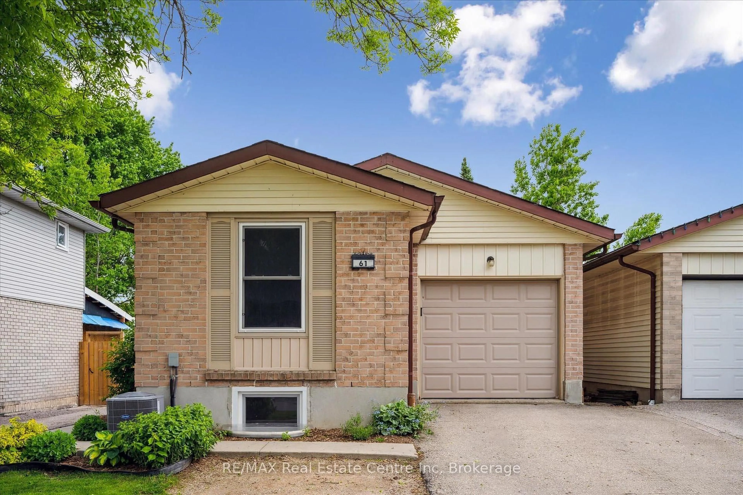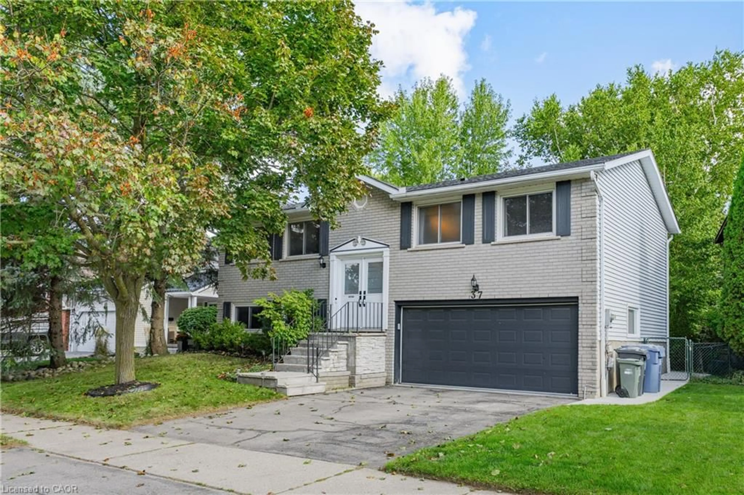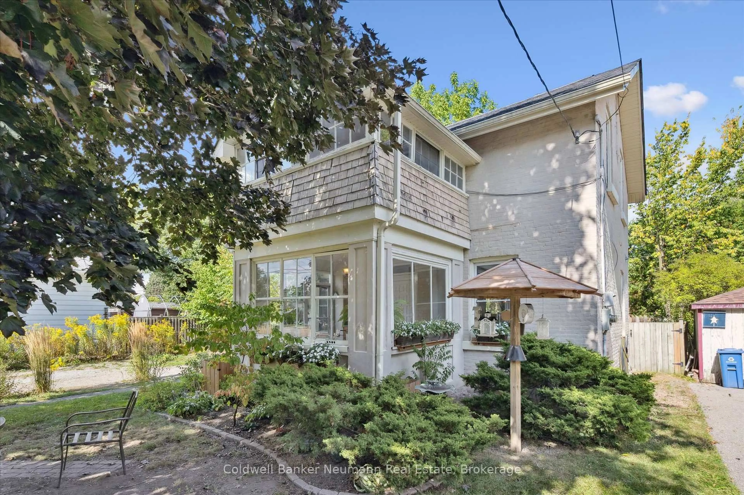Red Brick Century Home Steps from Downtown Guelph. Built in 1912, this detached red brick home blends timeless character with a location that is hard to beat. Situated on a quiet residential street just a short walk to downtown Guelph and Exhibition Park, it is an ideal opportunity for first time buyers, investors, or those looking to downsize into a home with history and charm. A welcoming covered porch leads to a bright main floor with a comfortable living area, dining room, and a spacious eat in kitchen. The kitchen features a central island, abundant cupboard and counter space, and a walkout to the back deck, perfect for summer dining and barbecues. A pass through between the kitchen and dining room adds a sense of openness and connection. The fully fenced backyard offers the right amount of space for gardening, play, or quiet relaxation. Upstairs are three bedrooms and a full bathroom, ready for your personal touch. The unfinished basement provides excellent storage and workspace potential. A detached one car garage and private driveway ensure convenient parking. A steel roof with a transferable 50 year warranty offers peace of mind for years to come. While some updates could enhance the space, the homes solid structure, curb appeal, and proximity to amenities, schools, parks, and transit make it a standout in one of Guelph's most walkable neighbourhoods.
Inclusions: FRIDGE, STOVE, RANGEHOOD, WASHER, DRYER
