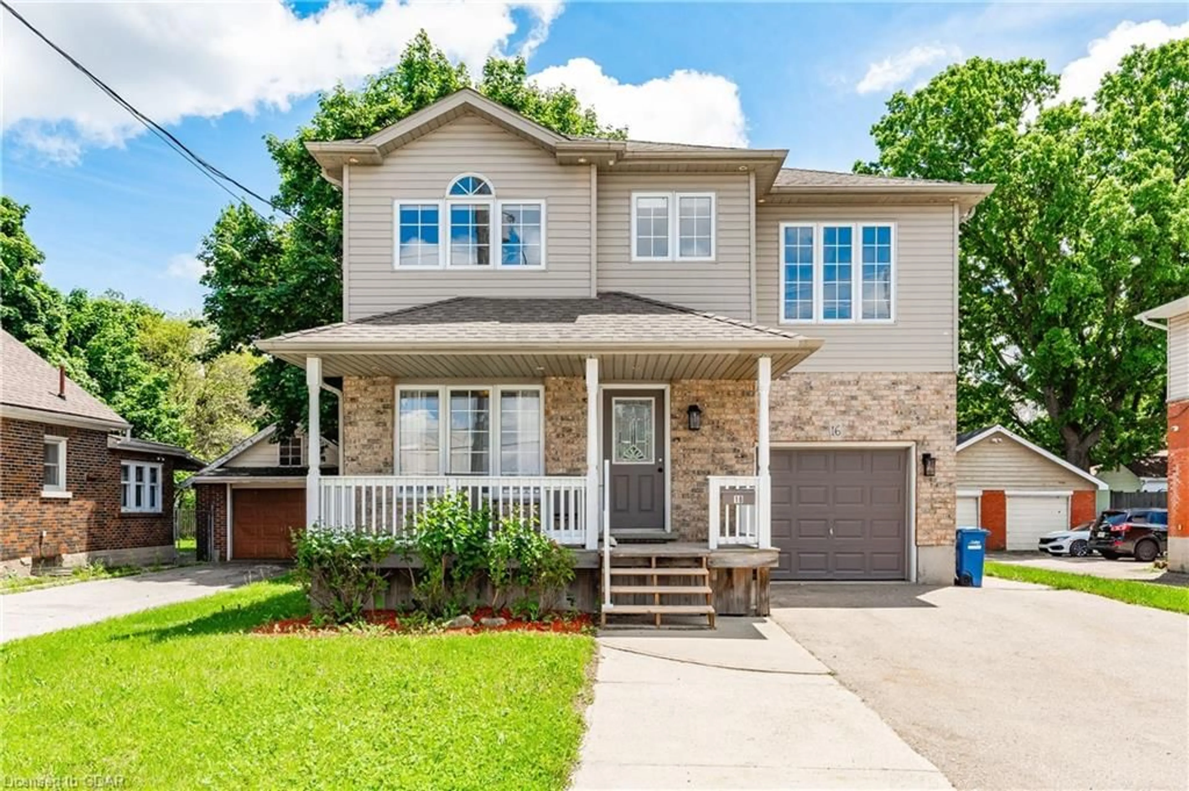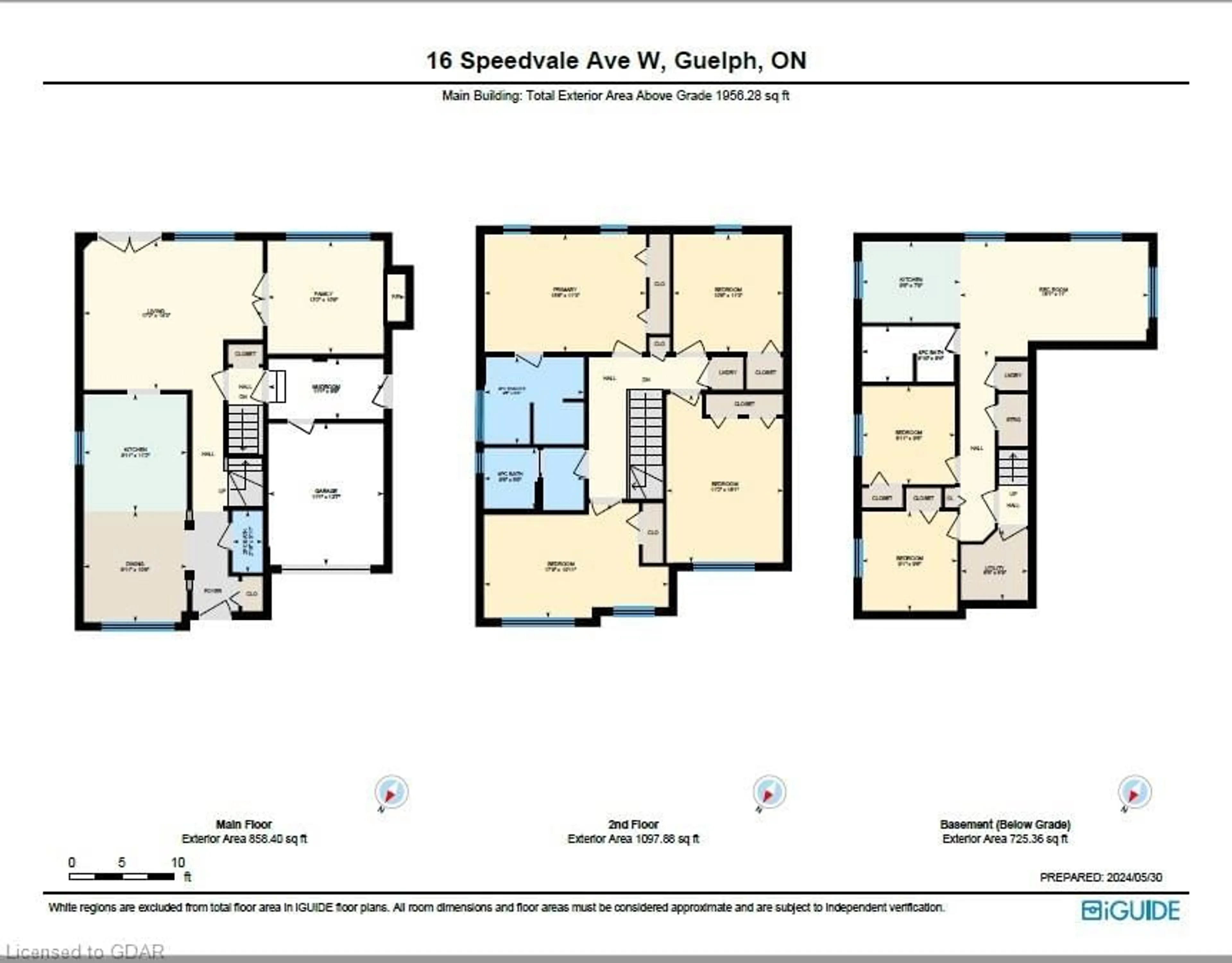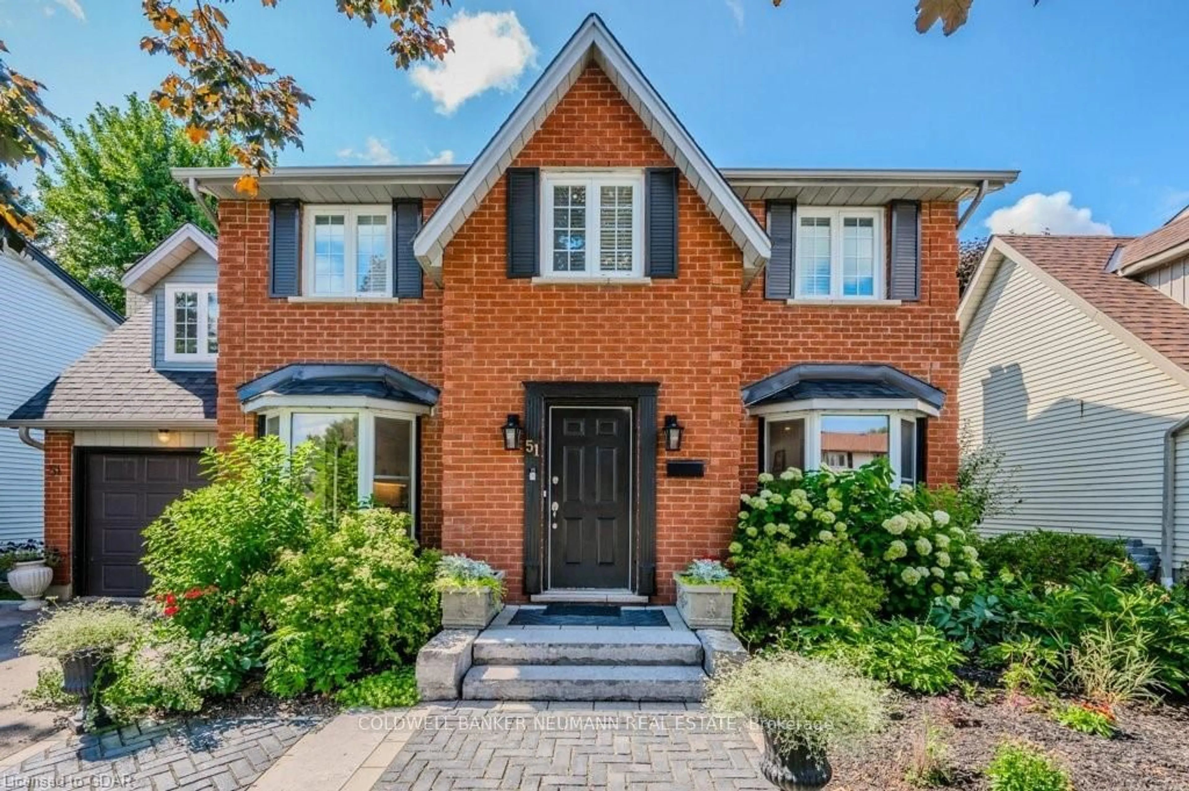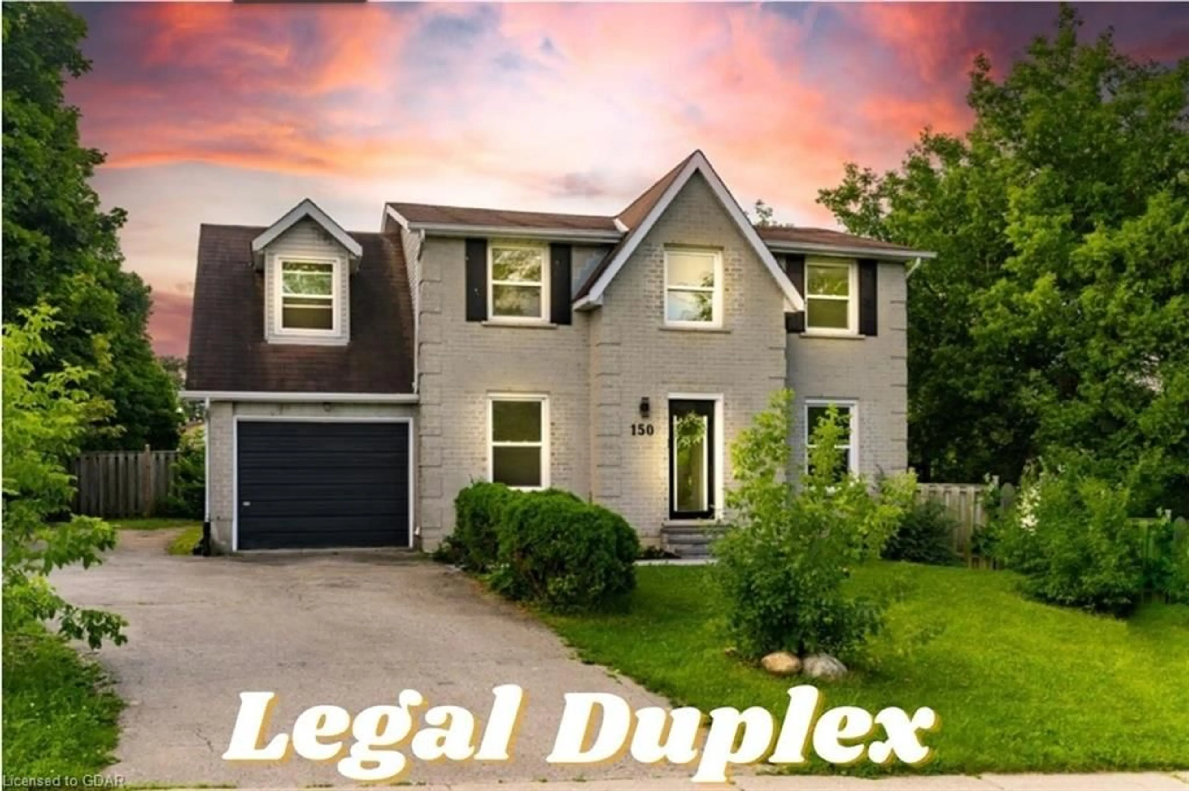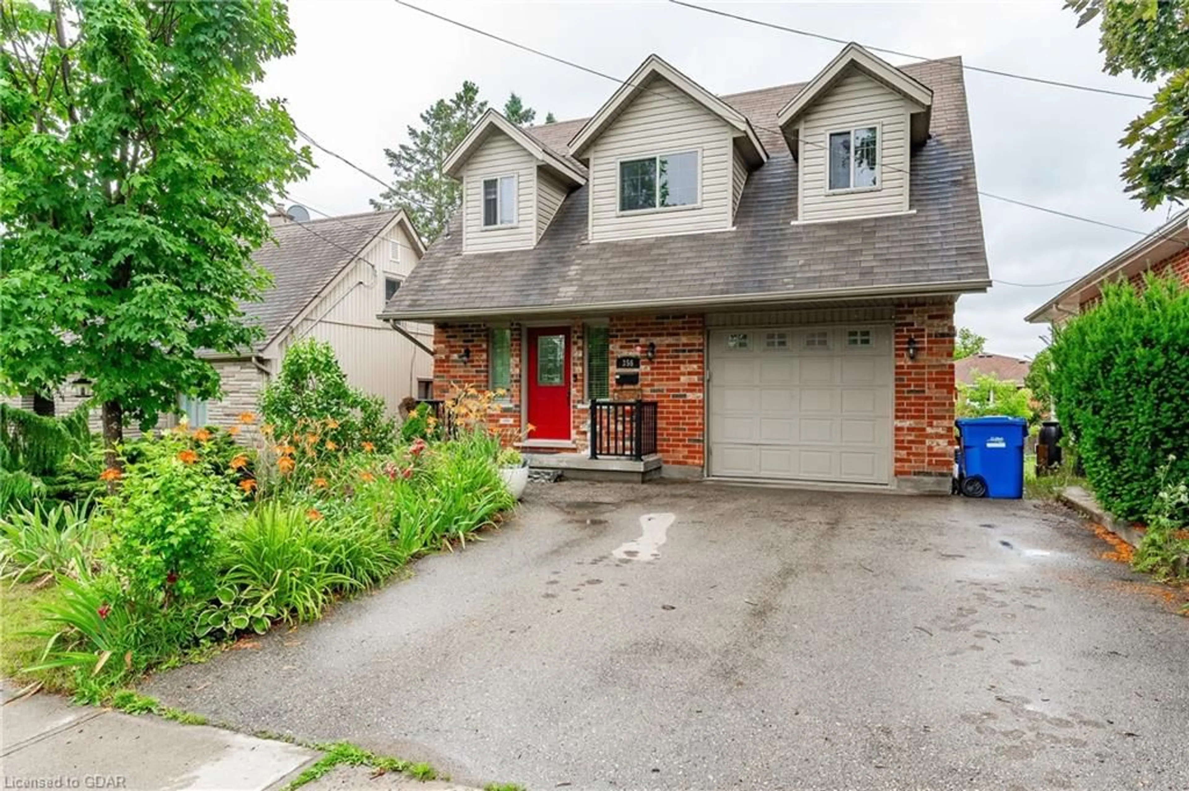16 Speedvale Ave, Guelph, Ontario N1H 1J4
Contact us about this property
Highlights
Estimated ValueThis is the price Wahi expects this property to sell for.
The calculation is powered by our Instant Home Value Estimate, which uses current market and property price trends to estimate your home’s value with a 90% accuracy rate.$1,075,000*
Price/Sqft$326/sqft
Days On Market59 days
Est. Mortgage$3,757/mth
Tax Amount (2024)$4,877/yr
Description
LIVE IN LUXURY while someone else helps pay the MORTGAGE. This large 2 storey home with 4 Bedrooms, 3 Bathrooms and the added BONUS of a LEGAL 2 Bedroom Accessory Apartment. Absolutely Perfect for Buyers and Investors alike! The House is Bright and Airy flooded with Natural light from the windows and the Skylights on the 2nd floor. The Main floor is large and has a Great Flow, featuring a Chefs Style Kitchen with adjoining Dining room, Family Room with Sliders out to a Massive 14' x 20" deck overlooking the Mature backyard and an additional room that can be used a Living Room or Home Office Complete with French Doors. You'll find upgrades such as Pot Lighting in all the rooms on both levels, Exotic hardwood floors on 2 levels as well as 3 Bathrooms. The second floor features 4 Huge Bedrooms, the Master with its own 4 piece Ensuite with an Enormous Shower and Soaker Tub. This floor is also home to the washer and dryer and the additional 4 piece bathroom. The lower level features the 2 Bedroom Apartment and Everything was considered when designing this exceptionally built home. Separate hydro and water meters, Separate water heaters, Separate entrance and each with its own Laundry! You won't be disappointed so book your showing today!!!
Property Details
Interior
Features
Basement Floor
Living Room
11.06 x 11Kitchen
15 x 8Bathroom
4-Piece
Bedroom
9 x 9.08Exterior
Features
Parking
Garage spaces 1
Garage type -
Other parking spaces 3
Total parking spaces 4
Property History
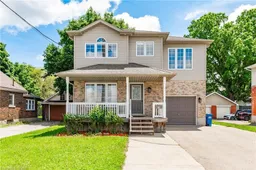 50
50Get up to 1% cashback when you buy your dream home with Wahi Cashback

A new way to buy a home that puts cash back in your pocket.
- Our in-house Realtors do more deals and bring that negotiating power into your corner
- We leverage technology to get you more insights, move faster and simplify the process
- Our digital business model means we pass the savings onto you, with up to 1% cashback on the purchase of your home
