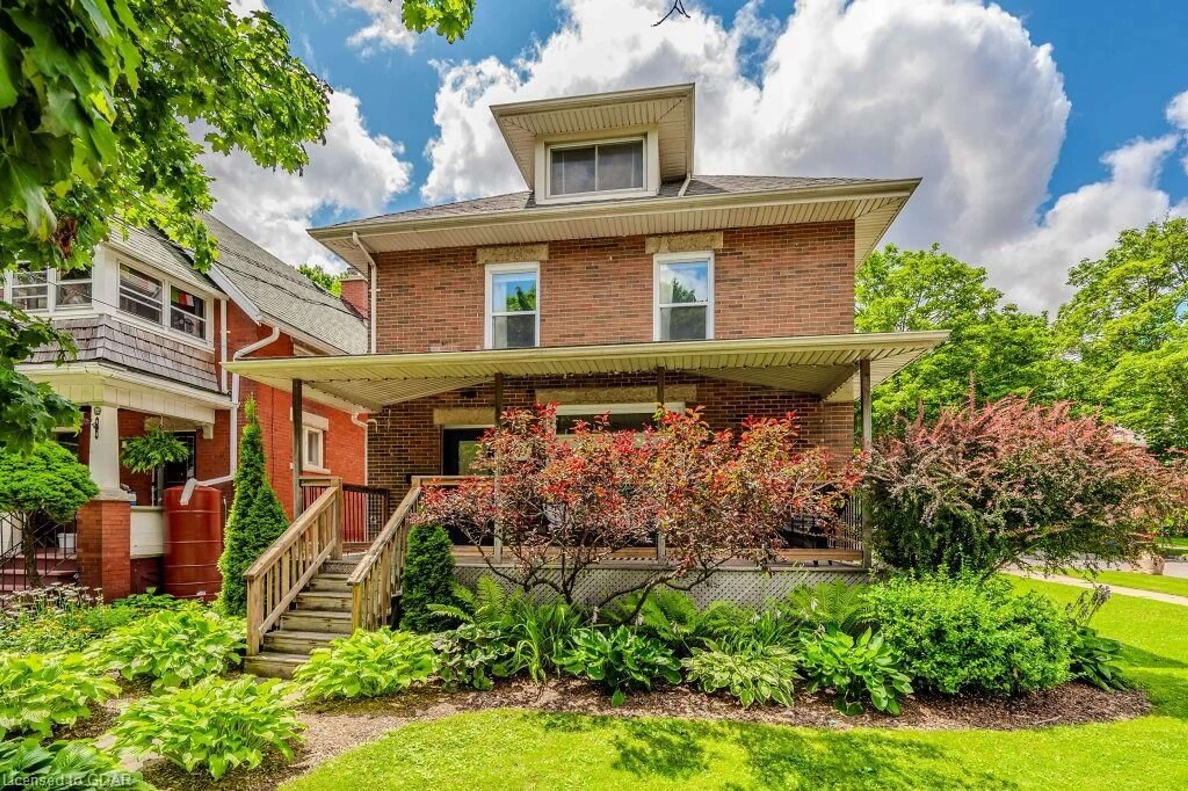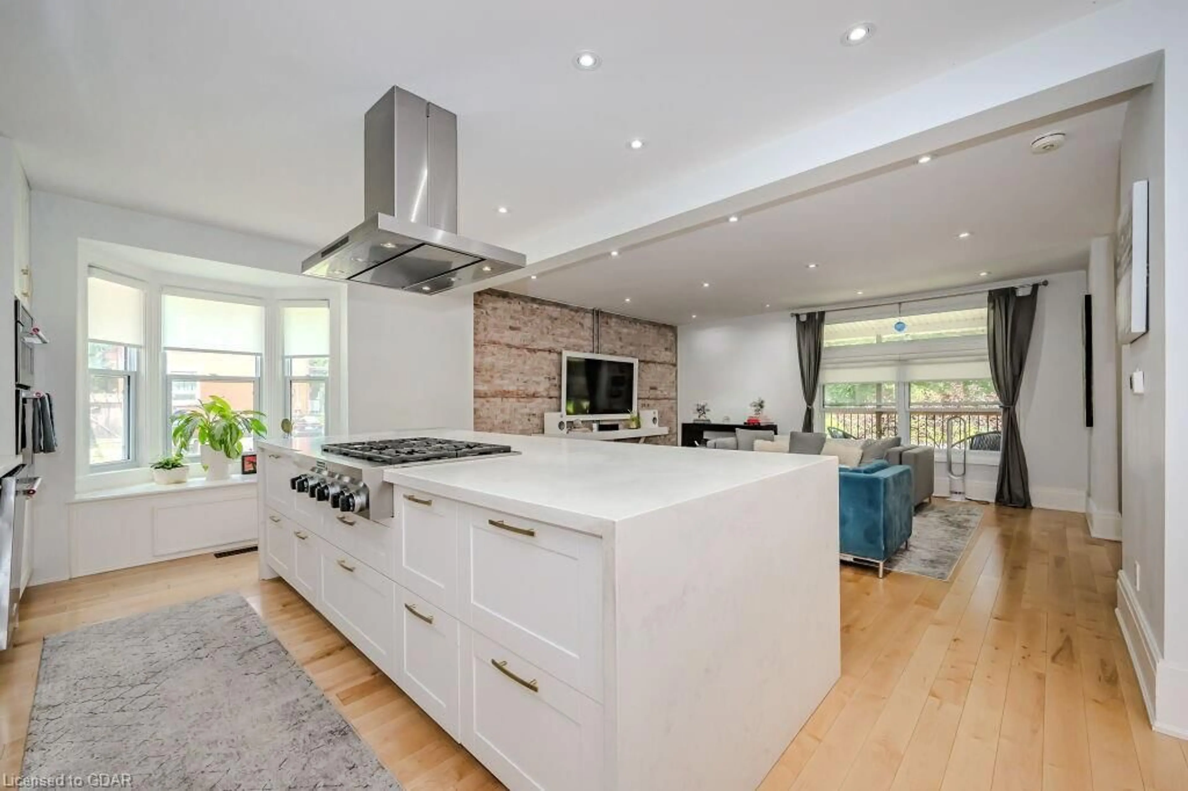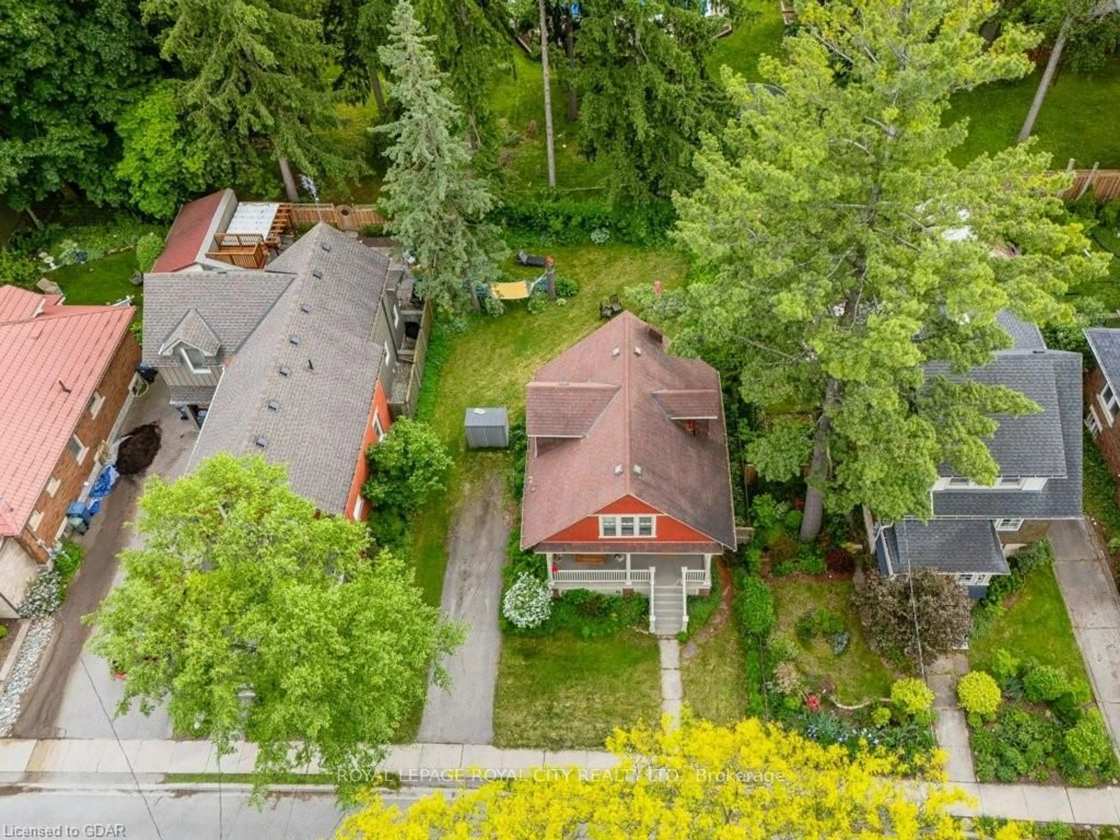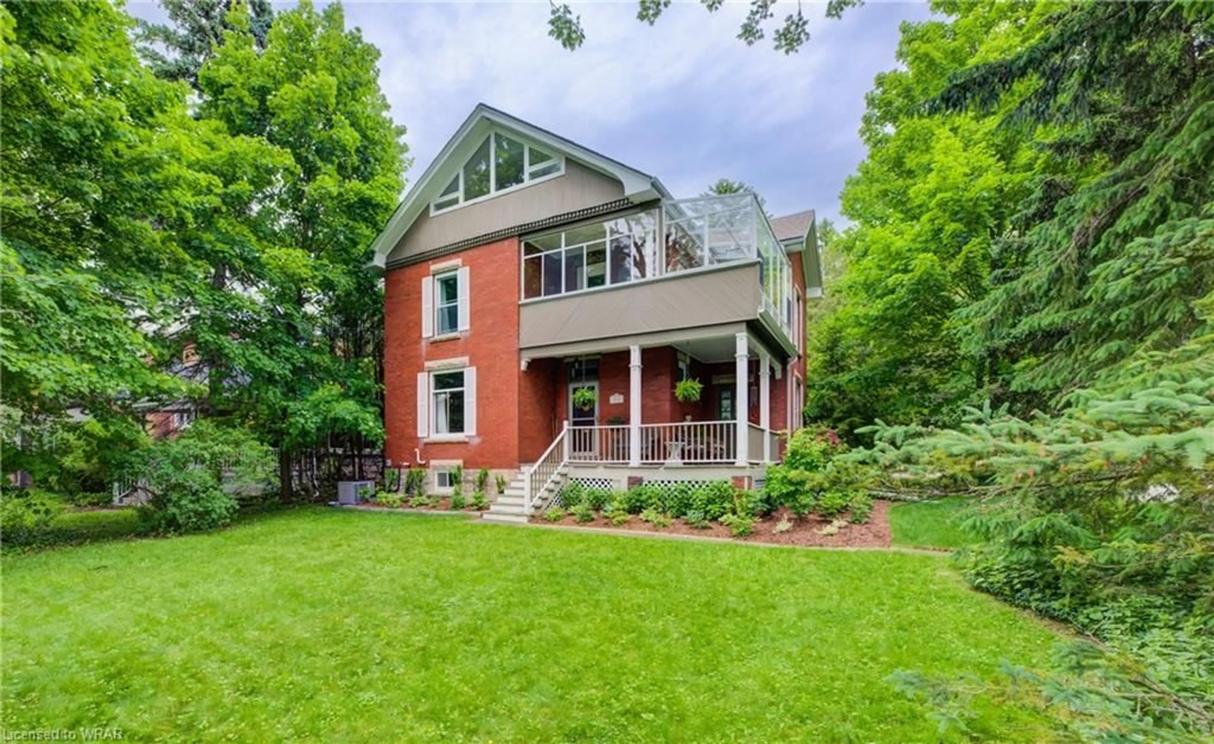90 Yorkshire St, Guelph, Ontario N1H 5B2
Contact us about this property
Highlights
Estimated ValueThis is the price Wahi expects this property to sell for.
The calculation is powered by our Instant Home Value Estimate, which uses current market and property price trends to estimate your home’s value with a 90% accuracy rate.$1,358,000*
Price/Sqft$633/sqft
Days On Market8 days
Est. Mortgage$5,711/mth
Tax Amount (2024)$7,944/yr
Description
Exquisite 4+1 bdrm home has been meticulously transformed nestled in heart of vibrant downtown Guelph! This home seamlessly blends century home charm W/modern luxury, having undergone a complete interior demolition & rebuild in 2018 incl. new appliances, wiring & roof. Backyard received a makeover in 2022 & bsmt updated in 2023. As you approach you're greeted by brick exterior & front porch that leads into bright & airy living room. This space boasts maple hardwood, high baseboards & reclaimed original brick feature wall. Seamlessly flowing into gorgeous kitchen you'll find white cabinetry, solid walnut open shelves, glass-tiled backsplash & high-end S/S appliances incl. gas range & B/I oven. Centre island W/waterfall quartz counter features a wine & beverage fridge. The dining area highlighted by beautiful light fixture & large windows creates perfect ambience for family dinners. Ample pot lighting & large windows flood the space W/natural light making it bright & inviting. There is also 2pc bath W/exquisite tiling. On 2nd level you'll find 3 bdrms W/maple floors & spa-like bathroom W/massive vanity, glass shower & convenient laundry. This level also has access to private balcony, ideal spot to enjoy morning coffee or unwind after a long day! 3rd level is dedicated to stunning primary suite W/maple floors, W/I closet & ensuite W/beautiful tile floors, glass shower & modern vanity. Newly renovated bsmt W/rec room, pot lighting, laminate floors & custom B/I cabinets & desk areas. There is a versatile room that would make excellent guest suite, office or hobby room! 3pc bath W/tiled shower/tub & custom enclaves completes this level. Backyard private oasis features deck W/custom B/I benches & large privacy wall surrounded by landscaping. New shed in 2024 provides ample storage. Short stroll to amenities downtown: nightlife, shops, delicious food & GO Station. Farmers Market is perfect for picking out fresh produce! Mins from Hanlon Pkwy allowing for easy access to 401
Upcoming Open House
Property Details
Interior
Features
Second Floor
Bathroom
3-Piece
Bedroom
3.84 x 3.25Bedroom
4.57 x 3.66Bedroom
3.35 x 3.35Exterior
Features
Parking
Garage spaces -
Garage type -
Total parking spaces 3
Property History
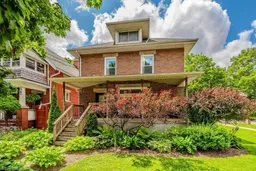 35
35Get up to 1% cashback when you buy your dream home with Wahi Cashback

A new way to buy a home that puts cash back in your pocket.
- Our in-house Realtors do more deals and bring that negotiating power into your corner
- We leverage technology to get you more insights, move faster and simplify the process
- Our digital business model means we pass the savings onto you, with up to 1% cashback on the purchase of your home
