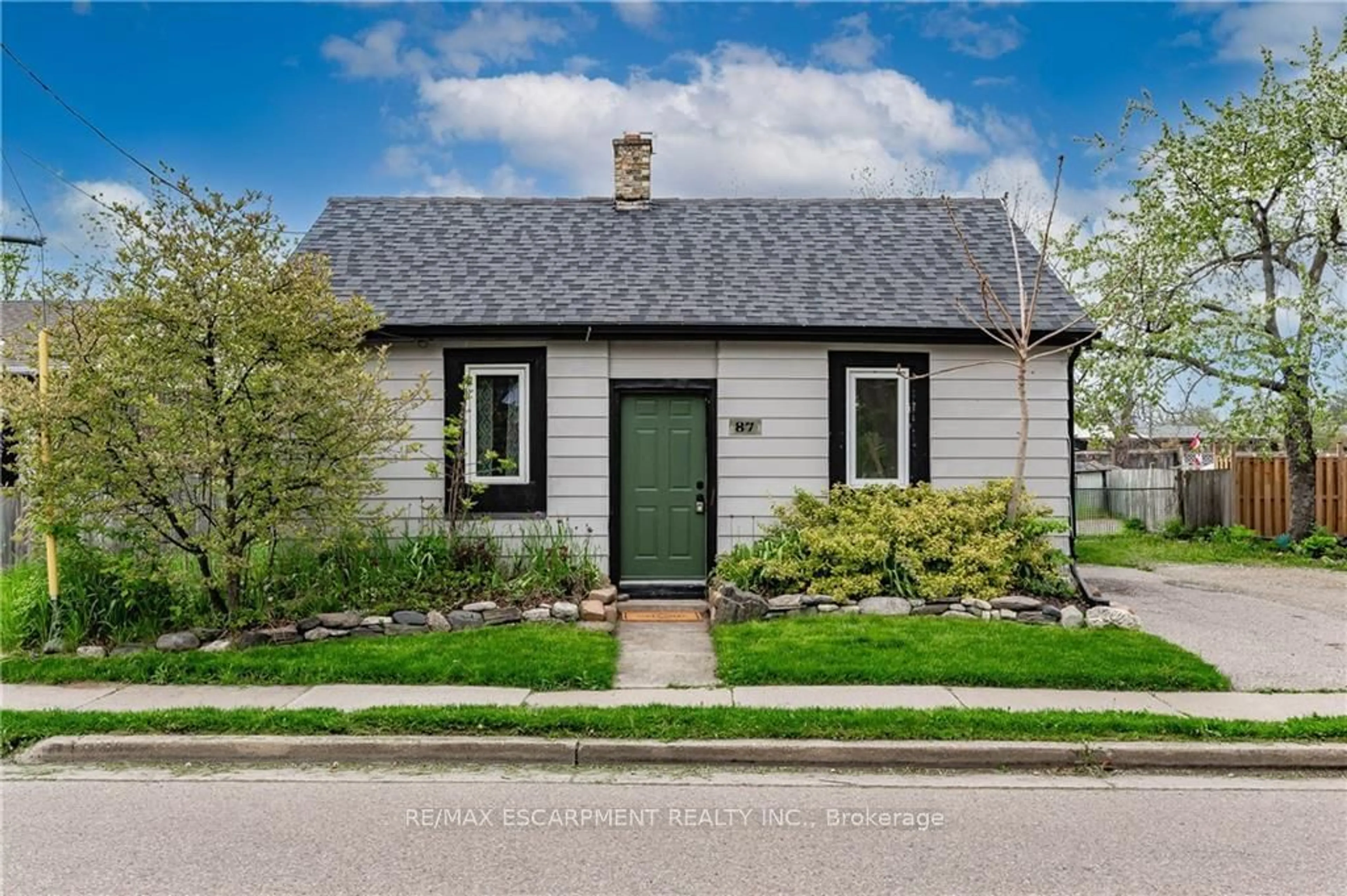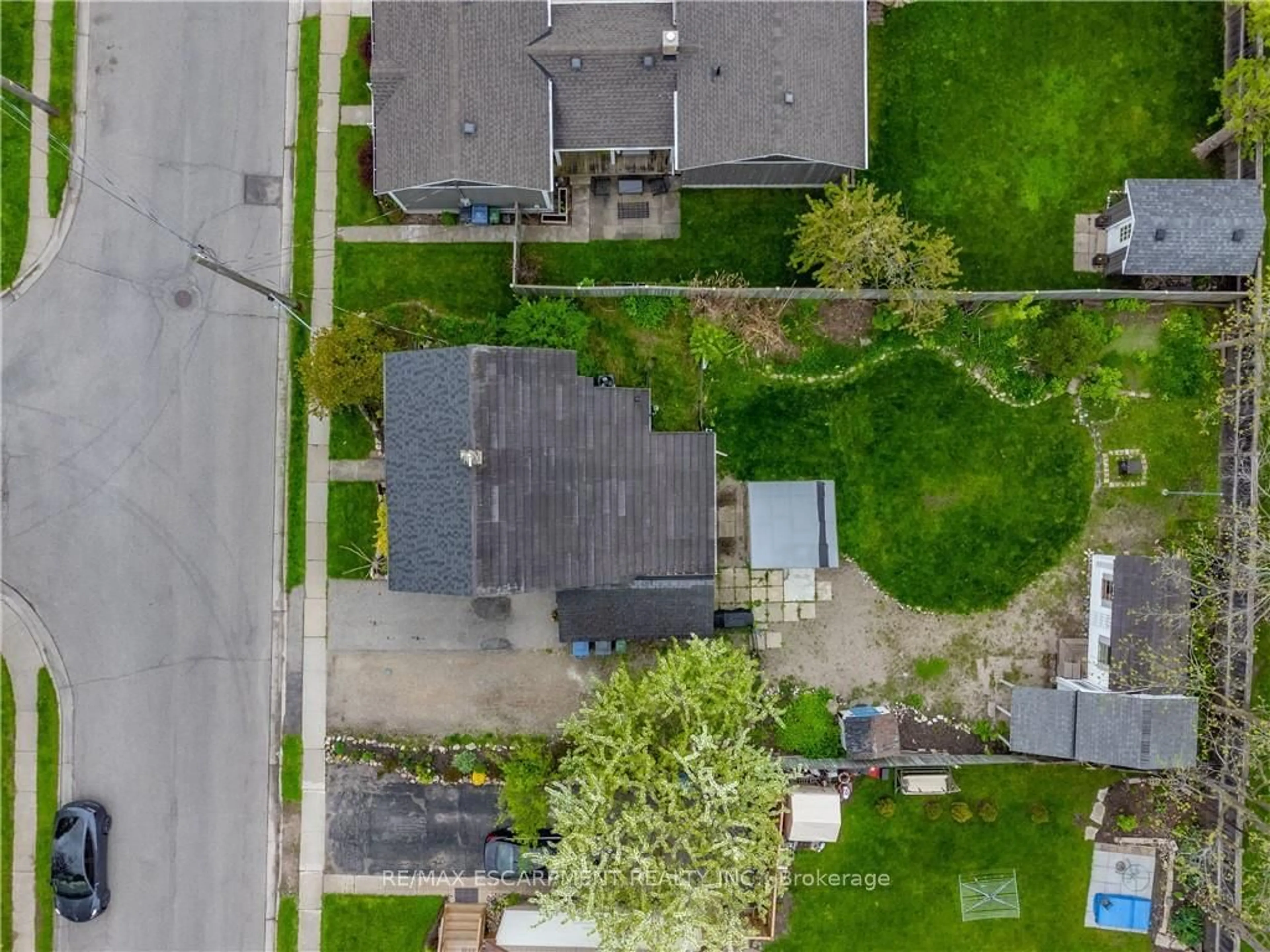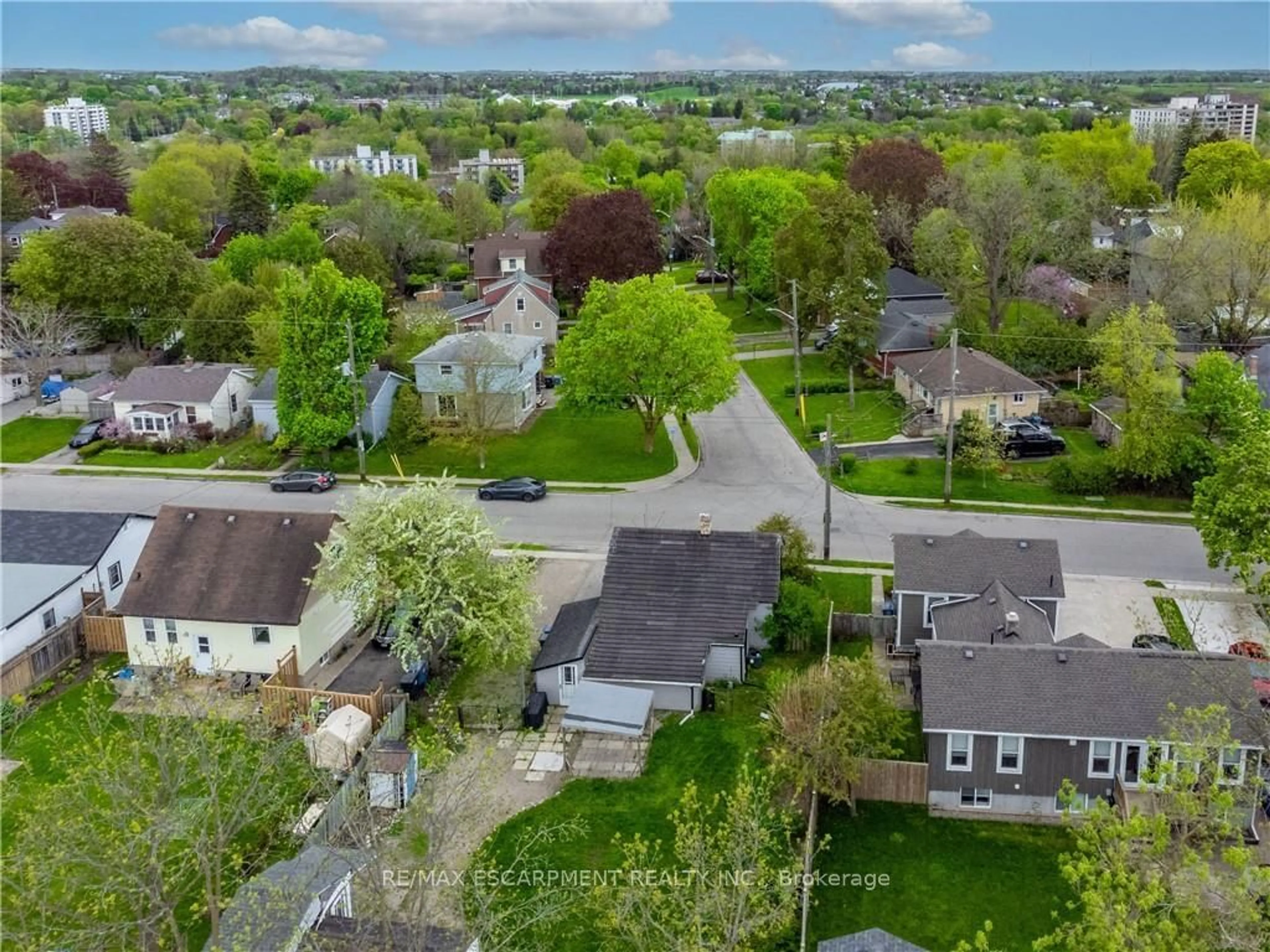87 Inkerman St, Guelph, Ontario N1H 3C6
Contact us about this property
Highlights
Estimated ValueThis is the price Wahi expects this property to sell for.
The calculation is powered by our Instant Home Value Estimate, which uses current market and property price trends to estimate your home’s value with a 90% accuracy rate.$550,000*
Price/Sqft$783/sqft
Days On Market47 days
Est. Mortgage$2,877/mth
Tax Amount (2023)$2,470/yr
Description
Location, Location, Location! Ideal for First time home buyers, Young professionals, Downsizers or Investors wanting dream tenants. Enjoy the convenience of condo size living with no condo fees on a 60 x 100 ft lot!!! This fully detached, sun-filled 3 bedroom, completely renovated (2024) house is turnkey and ready for you to call home. Professionally painted, this home offers neutral tones, new/modern light fixtures, an elegant farmhouse sink, and wide plank vinyl flooring throughout. Walk into the fully updated kitchen with white shaker cabinets, a gold faucet and quartz countertops. The 4-pc bathroom offers luxury with a brand-new herringbone vanity, and stylish tiles throughout. Work from home? No problem! This home offers an oversized/versatile office space with direct access to both the front yard and fully fenced backyard. Enjoy the convenience of a bright and sunny main floor laundry room. Need extra storage? The home offers lots of storage space in both the lower level as well as outside shed and large workshop. Consider an accessory dwelling unit in the large yard (buyer to do due diligence)! The opportunities are endless! Enjoy your summer days in the backyard with a large covered patio. The wide driveway fits multiple cars or recreational vehicles (including more space in the large gravel backyard area)! Excellent neighborhood, 5 mins from the GO train, mins to trendy retail, brewery and coffee shops. Main floor living has never looked so good!
Property Details
Interior
Features
Main Floor
Living
4.62 x 3.15Br
2.69 x 2.64Br
3.40 x 2.54Laundry
4.95 x 2.01Exterior
Features
Parking
Garage spaces -
Garage type -
Other parking spaces 3
Total parking spaces 3
Property History
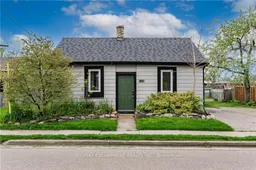 39
39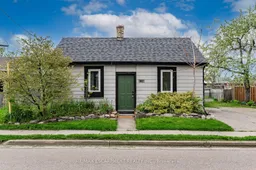 39
39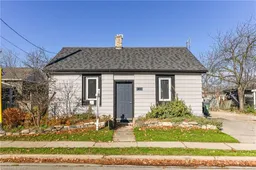 35
35Get up to 1% cashback when you buy your dream home with Wahi Cashback

A new way to buy a home that puts cash back in your pocket.
- Our in-house Realtors do more deals and bring that negotiating power into your corner
- We leverage technology to get you more insights, move faster and simplify the process
- Our digital business model means we pass the savings onto you, with up to 1% cashback on the purchase of your home
