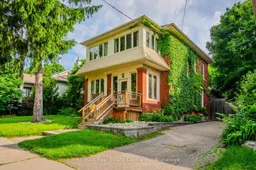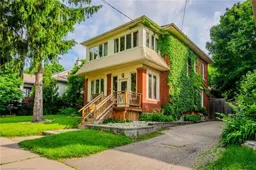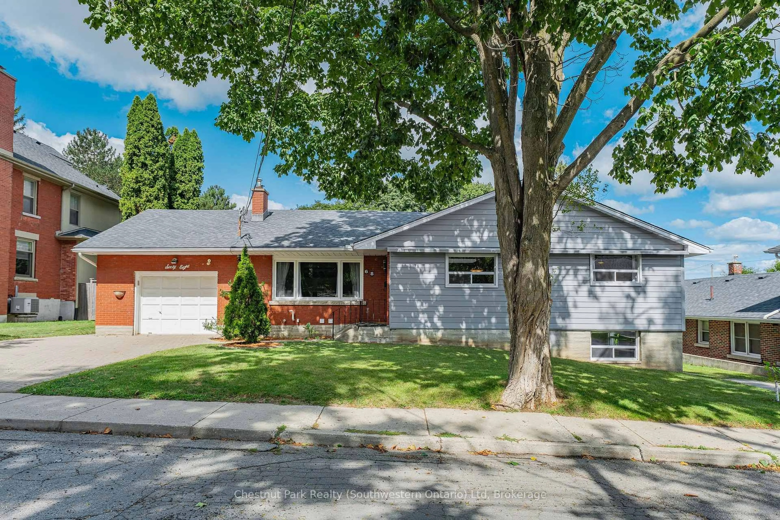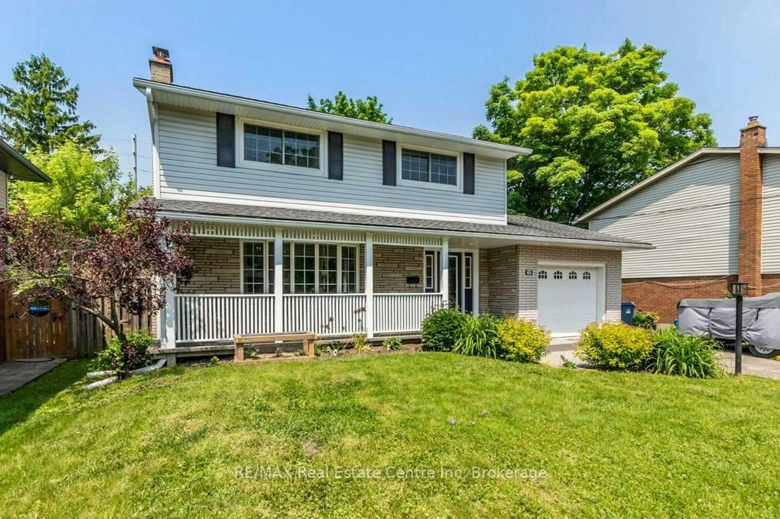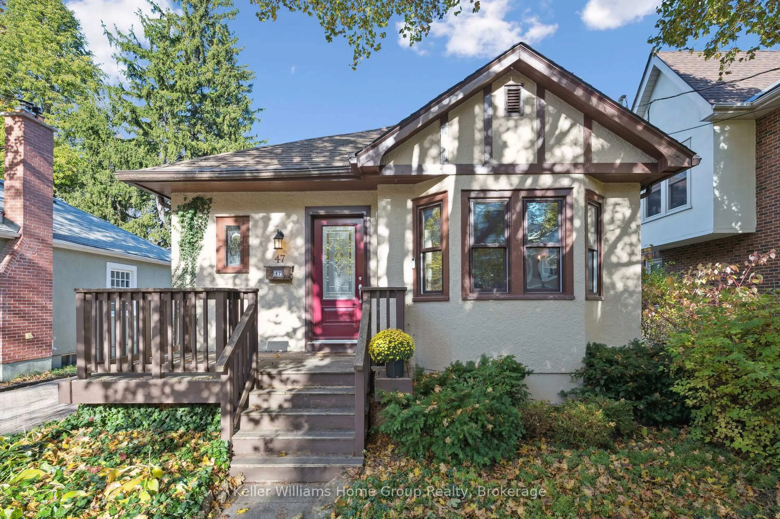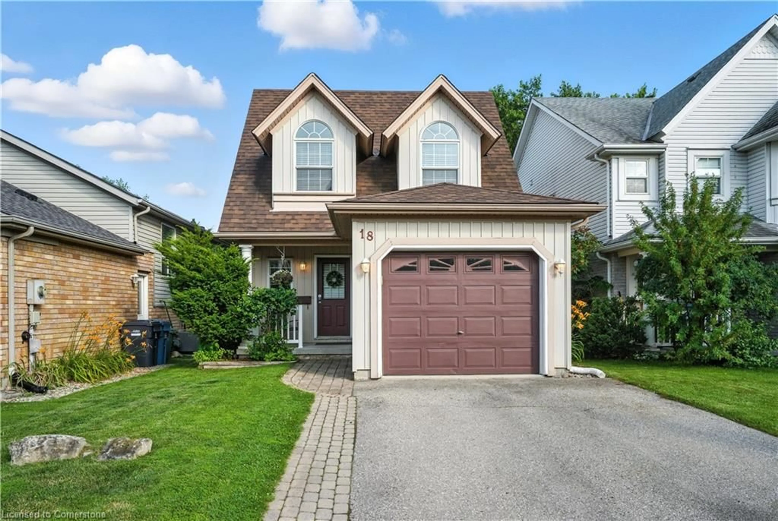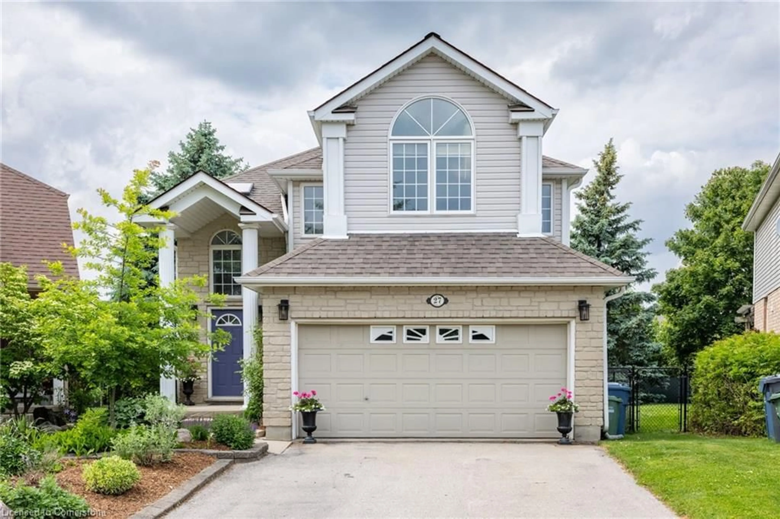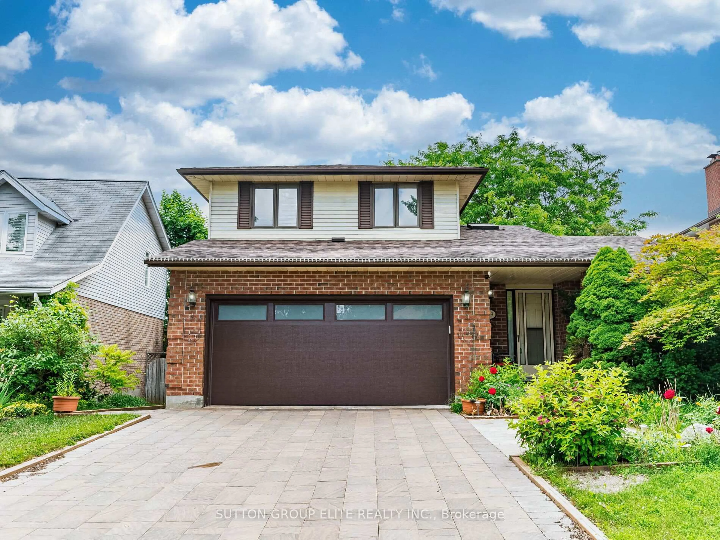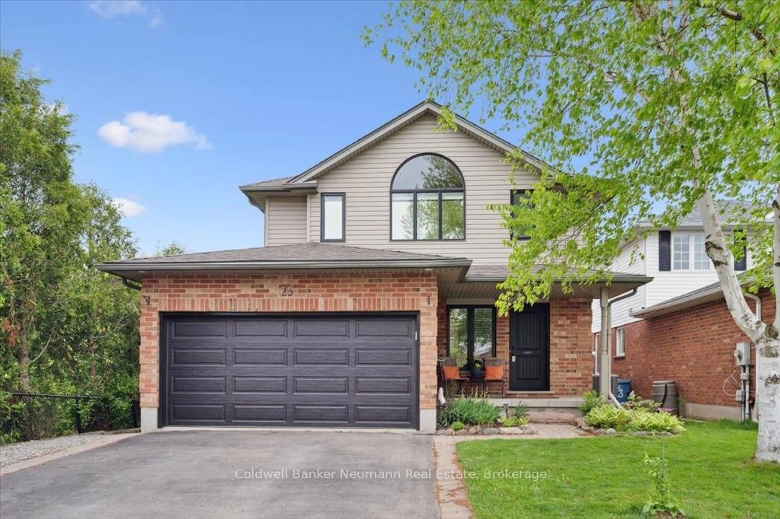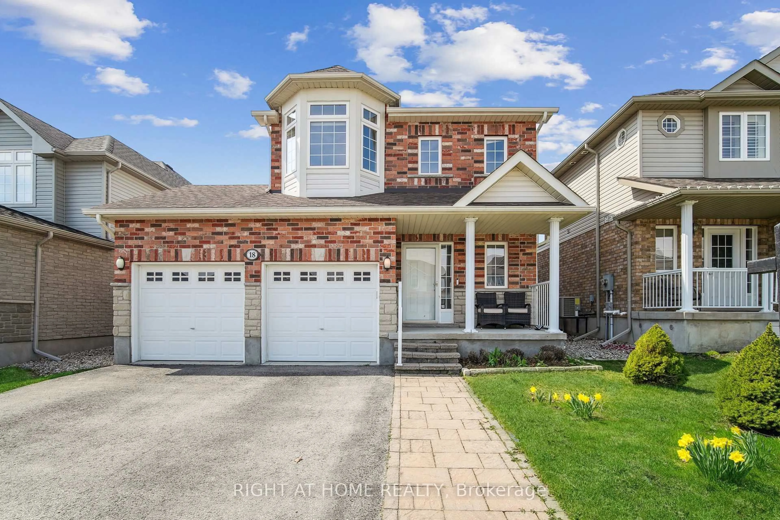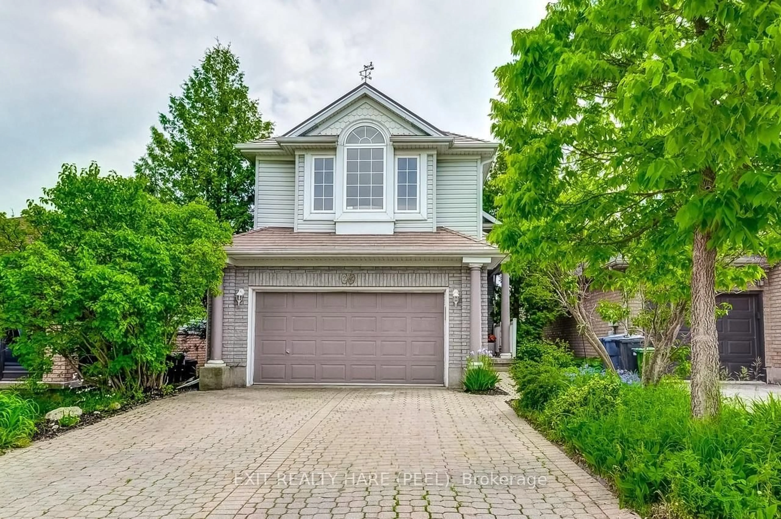39 King St is a lovely 1659sqft, 3-bdrm century home brimming W/historic charm in one of Guelph's most sought-after neighbourhoods! This picturesque tree-lined property exudes tranquility of a serene cottage retreat while being a short stroll from vibrant downtown core. You're greeted by the character of this ivy-clad brick exterior complemented by welcoming front porch. Step into inviting sunroom bathed in natural light through ample windows-ideal spot to enjoy coffee or relax with a book. Large kitchen boasts charming wood cabinetry, wainscoting & functional centre island making it perfect for meal prep & entertaining. New dishwasher adds modern convenience while the kitchens direct access to backyard enhances its practicality. Bright living room W/hardwood, high baseboards & large windows W/original wood detailing floods the space W/natural light. Stunning pocket doors lead into dining room W/hardwood floors-perfect for hosting family gatherings & dinner parties. Upstairs you'll find 3 spacious bdrms W/original wood window wells & hardwood floors maintaining the homes historic character. 4pc bath with shower/tub completes the upper level. Cozy upper loft W/wainscoting & large windows offer a versatile space for office, playroom & exercise area. Bsmt offers rec room & 2pc bath. Backyard oasis W/large wood deck, mature trees & is completely fenced in creating a private tranquil atmosphere. Separate workshop W/own electrical panel & lots of space will excite any hobbyist or DIY enthusiast! Upgrades include: new main sewer liner W/25yr warranty, furnace 2022 & new vent pipe ensures peace of mind for yrs to come. With prime access to downtown this property is a short walk to trails along the river. Enjoy all amenities downtown offers: boutiques, restaurants, River Run Centre & Sleeman Centre. Commuters will love proximity to GO Station while healthcare professionals will appreciate nearby Guelph General Hospital. 10-min walk to Ecole King George PS& parks in the area!
Inclusions: Central Vac, Dishwasher, Dryer, Refrigerator, Stove, Washer, All Electric Light Fixtures, Window Coverings (if front drapes aren't wanted they would like to keep them), 2 Small Sheds, Workshop.
