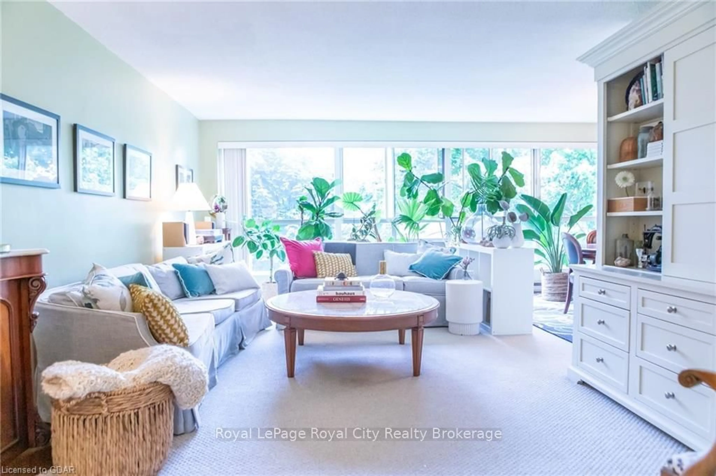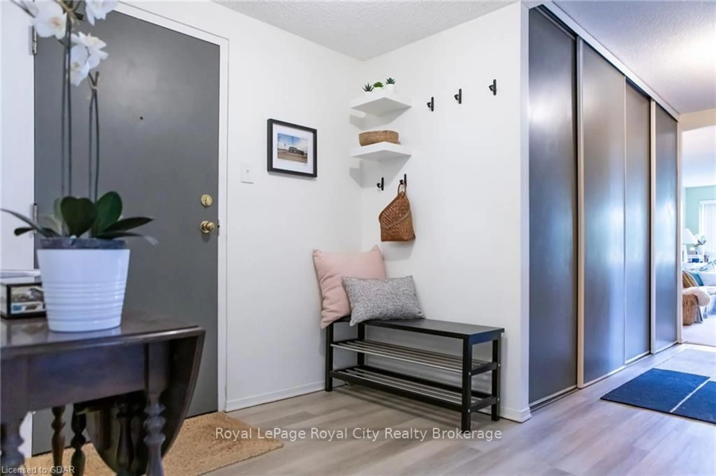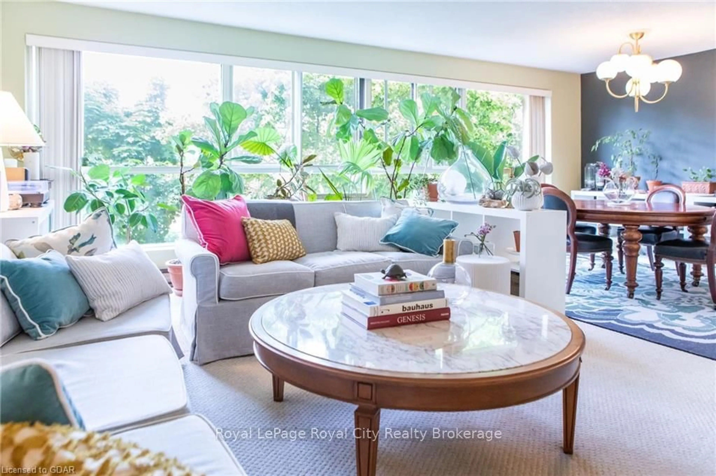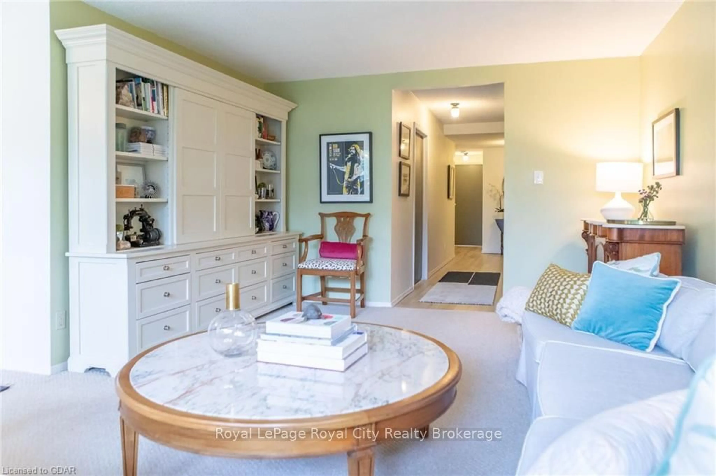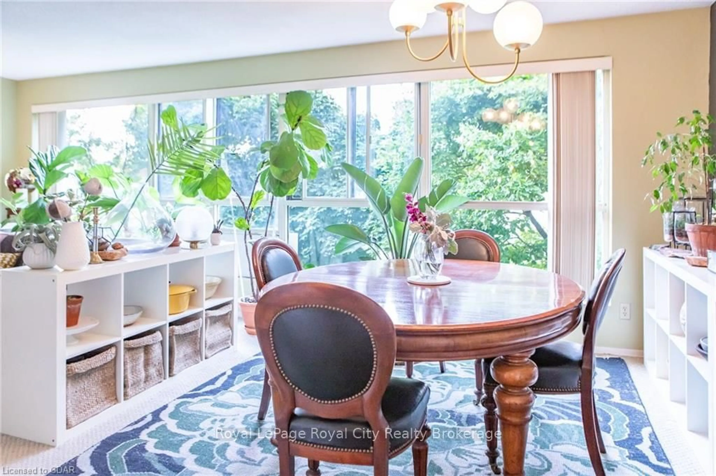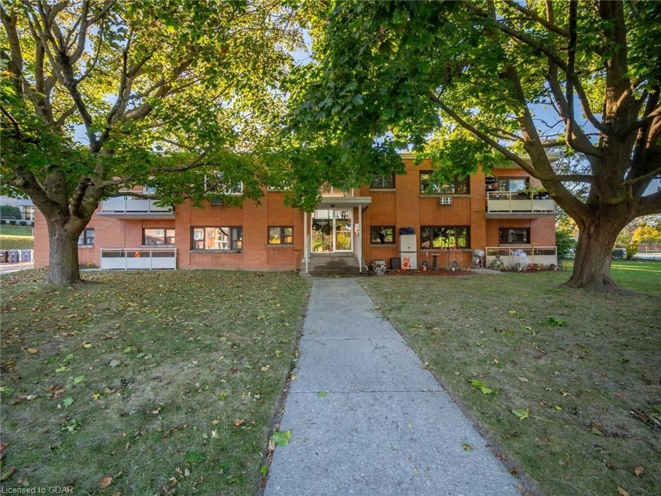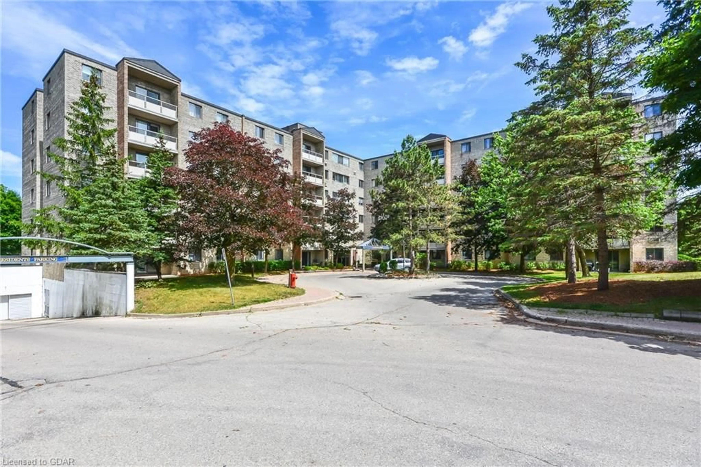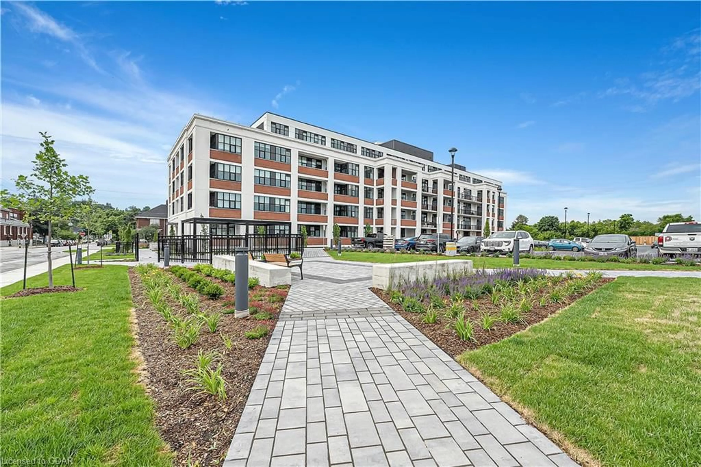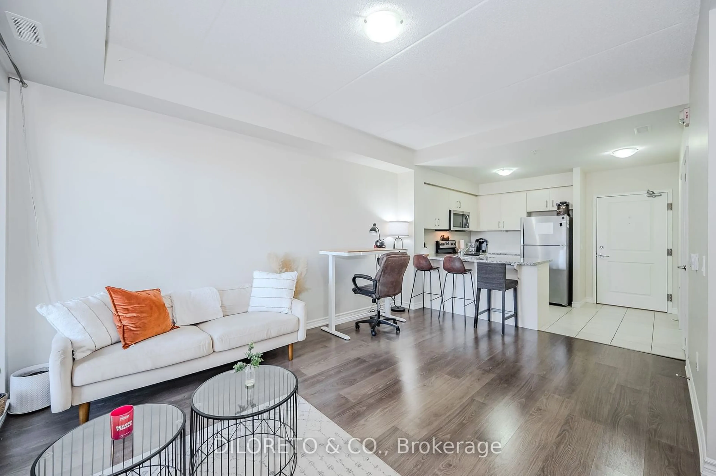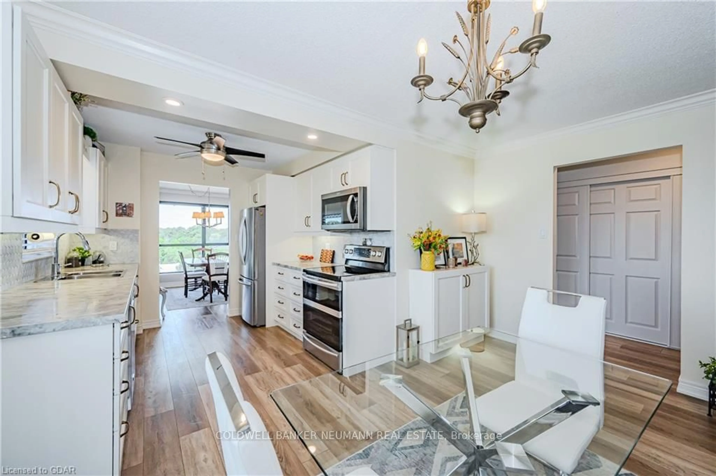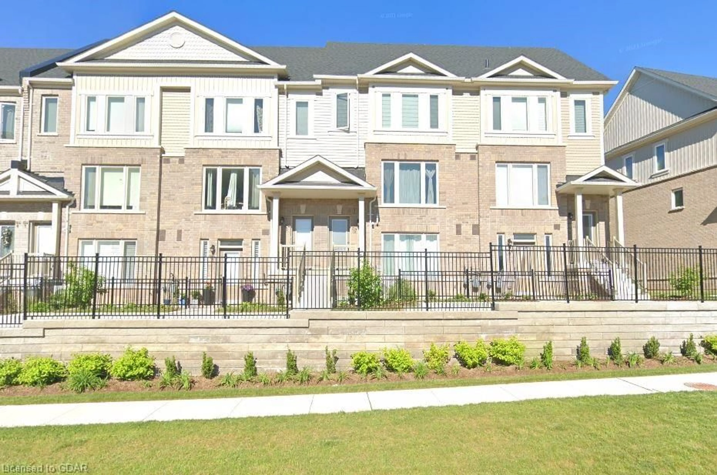358 WATERLOO Ave #504, Guelph, Ontario N1H 7Y3
Contact us about this property
Highlights
Estimated ValueThis is the price Wahi expects this property to sell for.
The calculation is powered by our Instant Home Value Estimate, which uses current market and property price trends to estimate your home’s value with a 90% accuracy rate.Not available
Price/Sqft$366/sqft
Est. Mortgage$1,717/mo
Maintenance fees$833/mo
Tax Amount (2024)$2,481/yr
Days On Market79 days
Description
This spacious 2-bedroom + den unit is move-in ready and located just minutes from downtown Guelph. Offering both a vibrant community and an ideal location, this condo has it all! Inside, you'll find a clean, bright space with generously sized bedrooms, in-suite laundry and ample storage space throughout the unit. The primary bedroom features a convenient ensuite bathroom for added privacy and comfort. The floor-to-ceiling windows in this 5th-floor unit fill the space with natural light and offer tranquil views of surrounding greenery. The building itself is not only peaceful but packed with amenities, including a sauna, fitness space, and a party room, it's perfect for relaxing, staying active, or hosting gatherings. Get to know your neighbours through the weekly coffee chats or explore your green thumb with the gardening club! Location, location, location. Step outside and you're just minutes away from the Speed River and nearby parks, making it easy to enjoy nature. For commuters, the quick access to Highway 24, Highway 6, and the 401 ensures a hassle-free commute. This is a non-smoking, no pets building with onsite superintendent. Don't miss out on this affordable, beautiful condo in a sought-after location close to everything Guelph has to offer!
Property Details
Interior
Features
Main Floor
Bathroom
Living
6.22 x 3.76Dining
3.48 x 2.87Kitchen
2.79 x 2.57Exterior
Parking
Garage spaces -
Garage type -
Total parking spaces 1
Condo Details
Amenities
Gym, Party/Meeting Room, Sauna, Visitor Parking
Inclusions
Get up to 1% cashback when you buy your dream home with Wahi Cashback

A new way to buy a home that puts cash back in your pocket.
- Our in-house Realtors do more deals and bring that negotiating power into your corner
- We leverage technology to get you more insights, move faster and simplify the process
- Our digital business model means we pass the savings onto you, with up to 1% cashback on the purchase of your home
