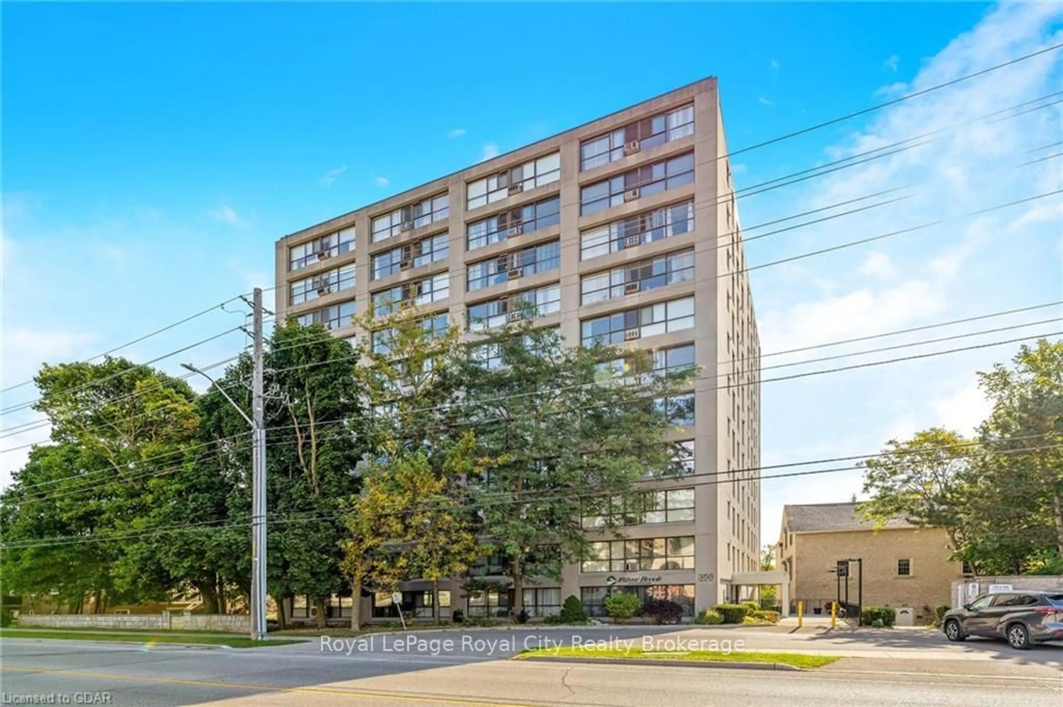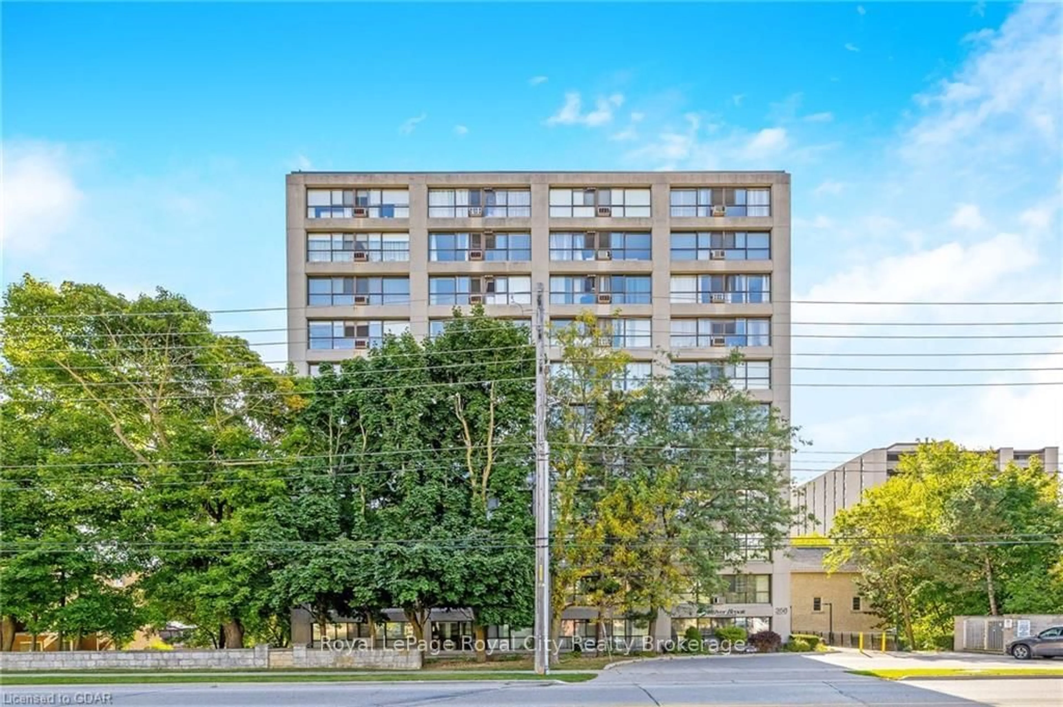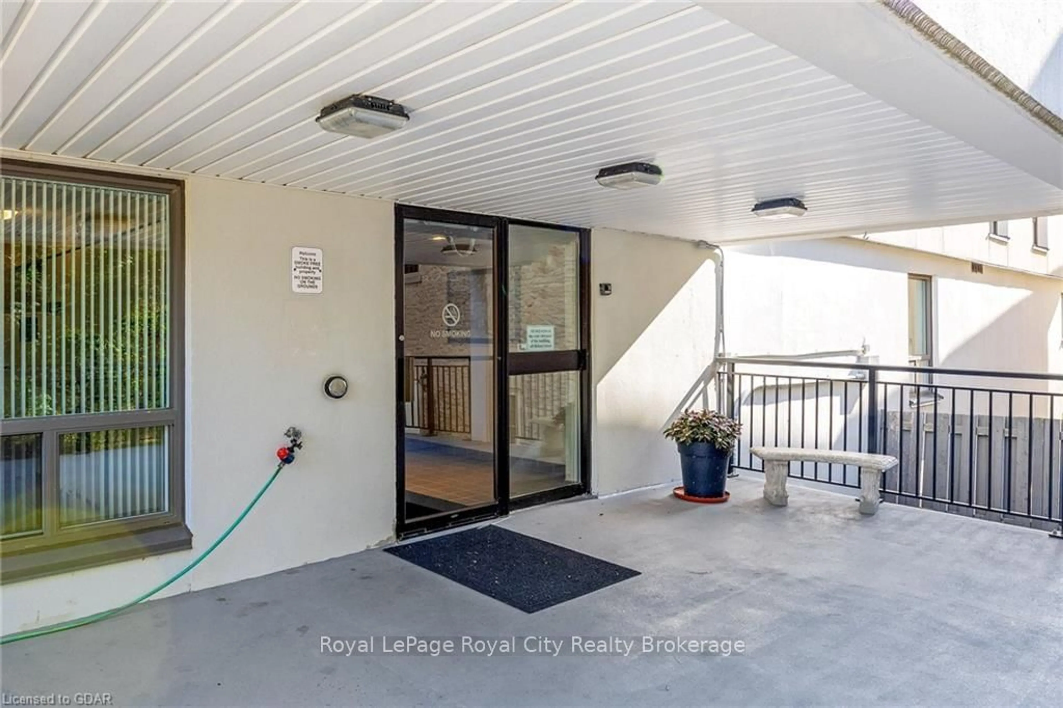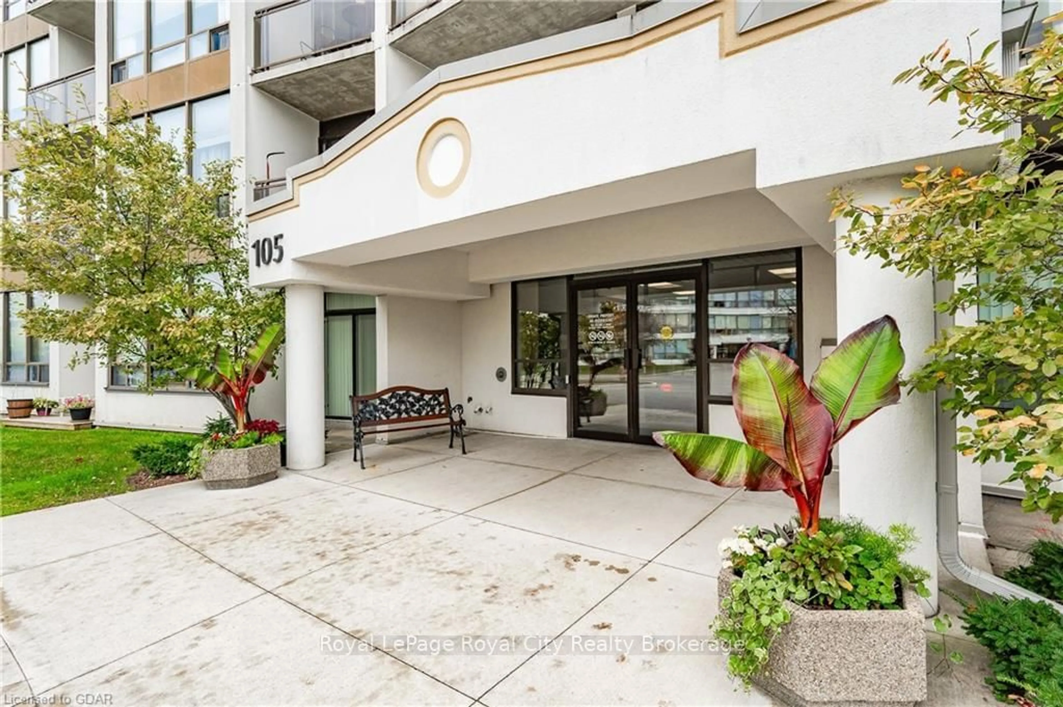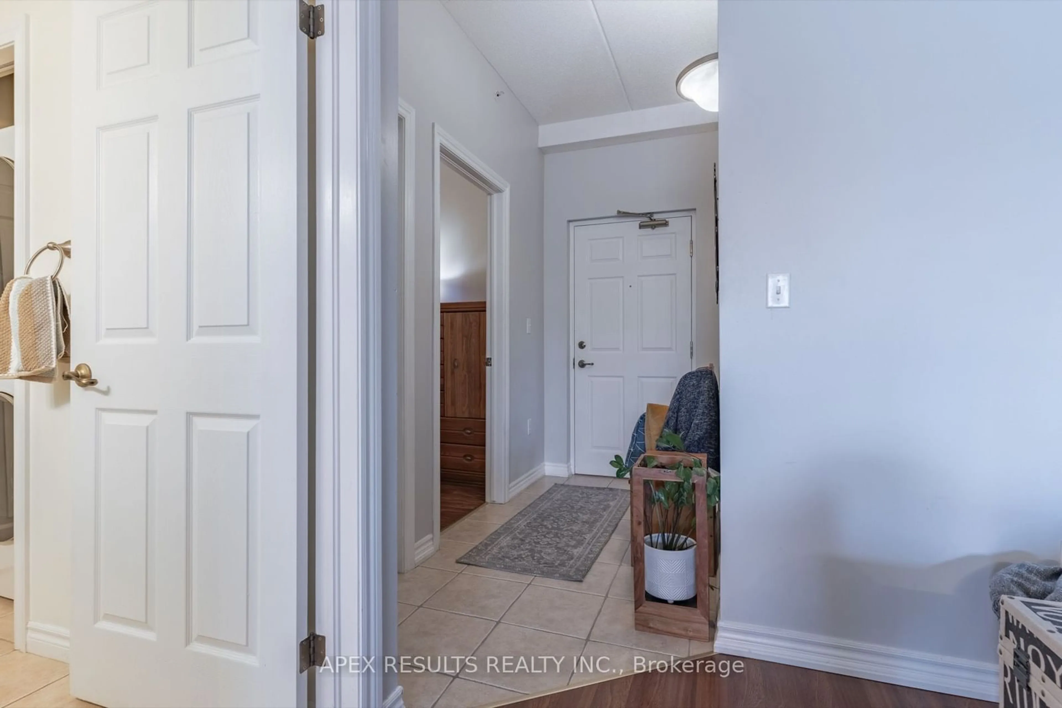358 WATERLOO Ave #204, Guelph, Ontario N1H 7Y3
Contact us about this property
Highlights
Estimated ValueThis is the price Wahi expects this property to sell for.
The calculation is powered by our Instant Home Value Estimate, which uses current market and property price trends to estimate your home’s value with a 90% accuracy rate.Not available
Price/Sqft$440/sqft
Est. Mortgage$2,061/mo
Maintenance fees$833/mo
Tax Amount (2024)$2,481/yr
Days On Market44 days
Description
Welcome to 358 Waterloo Avenue, Suite 204. This meticulously maintained corner unit offers a spacious and inviting living experience, designed for both comfort and convenience. Featuring 2 bedrooms, a large den, and 1.5 baths, including a newly renovated bathroom with walk in shower, this suite has been thoughtfully updated with modern electrical systems and programmable thermostats in every room, allowing for customized climate control and energy efficiency. In addition to these upgrades, you'll enjoy access to fantastic amenities, including a communal gym and party room perfect for staying active and socializing with neighbours. The very large windows provide beautiful views of the mature trees, offering plenty of shade and a tranquil, nature-filled atmosphere. The refreshing cross breeze and abundant afternoon sunlight creates a comfortable and peaceful living space to relax and entertain. Situated in the heart of Guelph, you're just steps away from everything downtown has to offer walking and biking trails, transit, shopping, churches, and schools, in close proximity to the Speed River and easy access to the Hanlon Parkway, train station and Highway 401 making this location ideal for those seeking a balanced urban lifestyle. Don't miss out on this incredible opportunity schedule your viewing today!
Property Details
Interior
Features
Main Floor
Living
6.30 x 3.86Laminate
Dining
3.61 x 2.95Laminate
Kitchen
2.62 x 2.79Den
2.84 x 4.29Exterior
Parking
Garage spaces -
Garage type -
Total parking spaces 1
Condo Details
Amenities
Gym, Party/Meeting Room, Visitor Parking
Inclusions
Property History
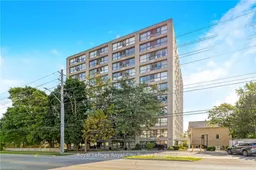 36
36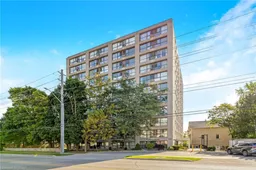 36
36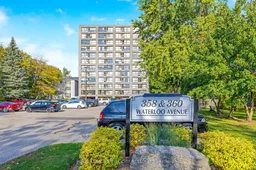 36
36Get up to 1% cashback when you buy your dream home with Wahi Cashback

A new way to buy a home that puts cash back in your pocket.
- Our in-house Realtors do more deals and bring that negotiating power into your corner
- We leverage technology to get you more insights, move faster and simplify the process
- Our digital business model means we pass the savings onto you, with up to 1% cashback on the purchase of your home
