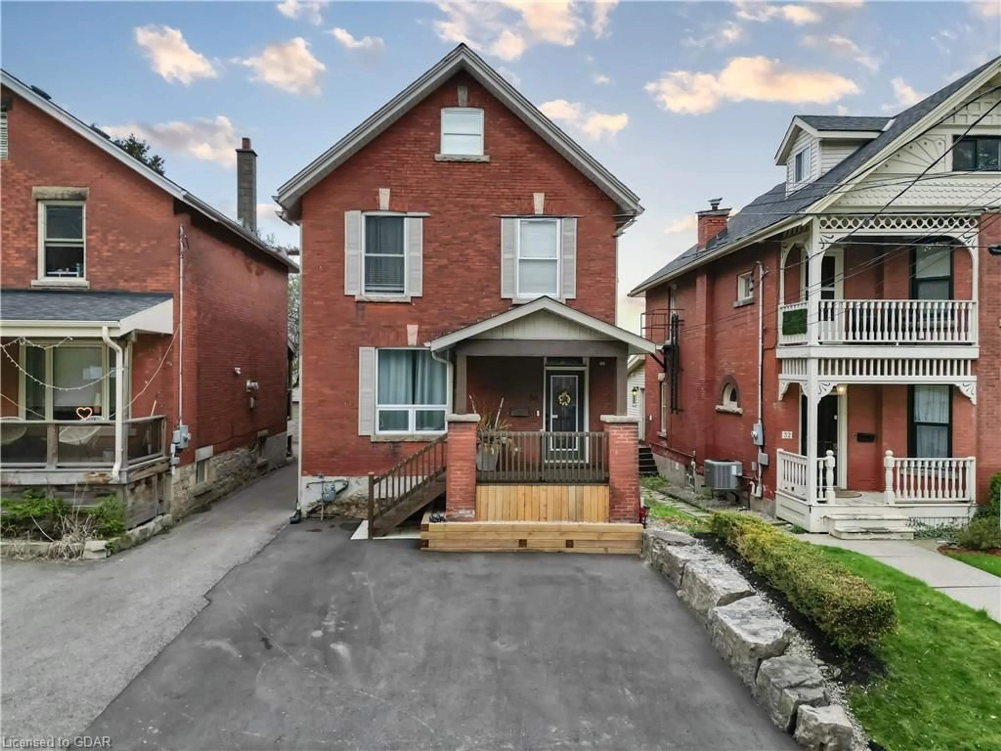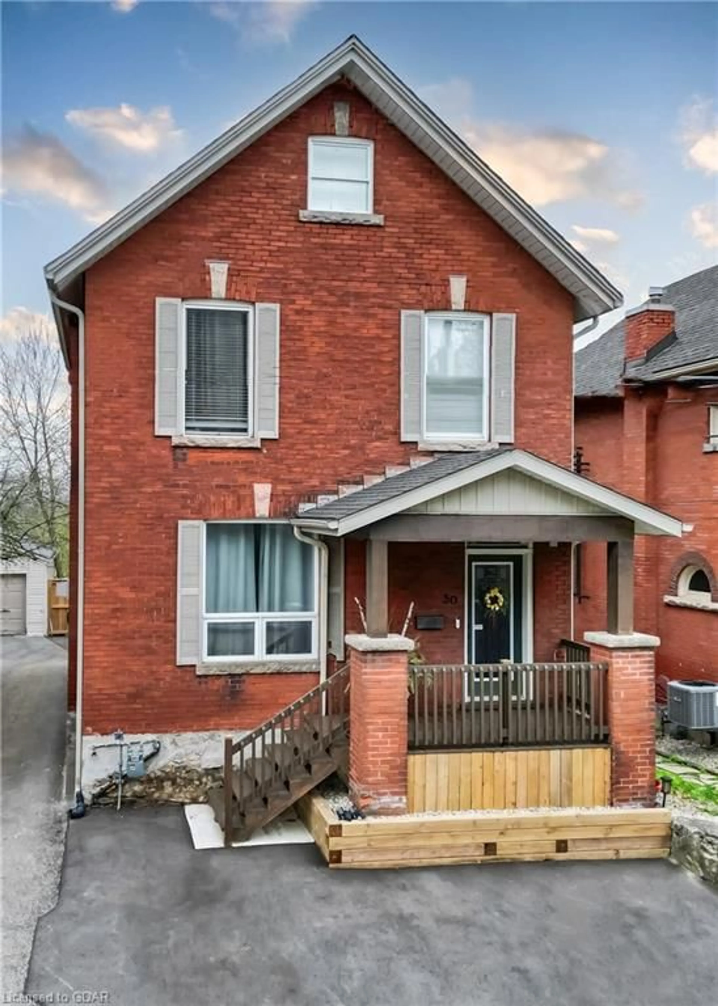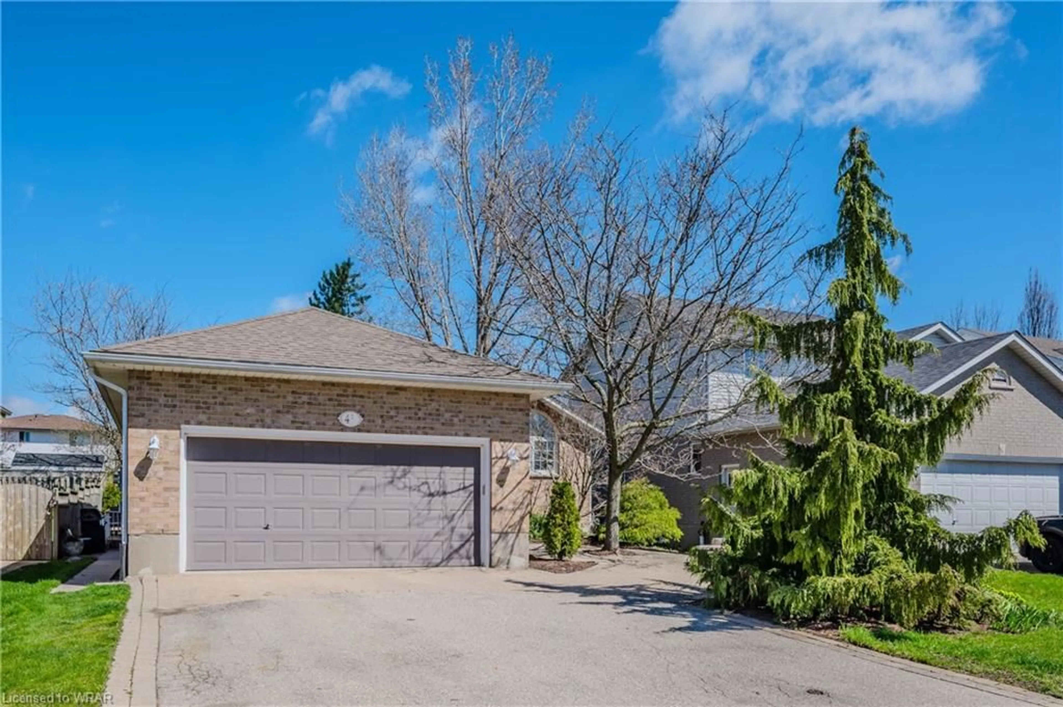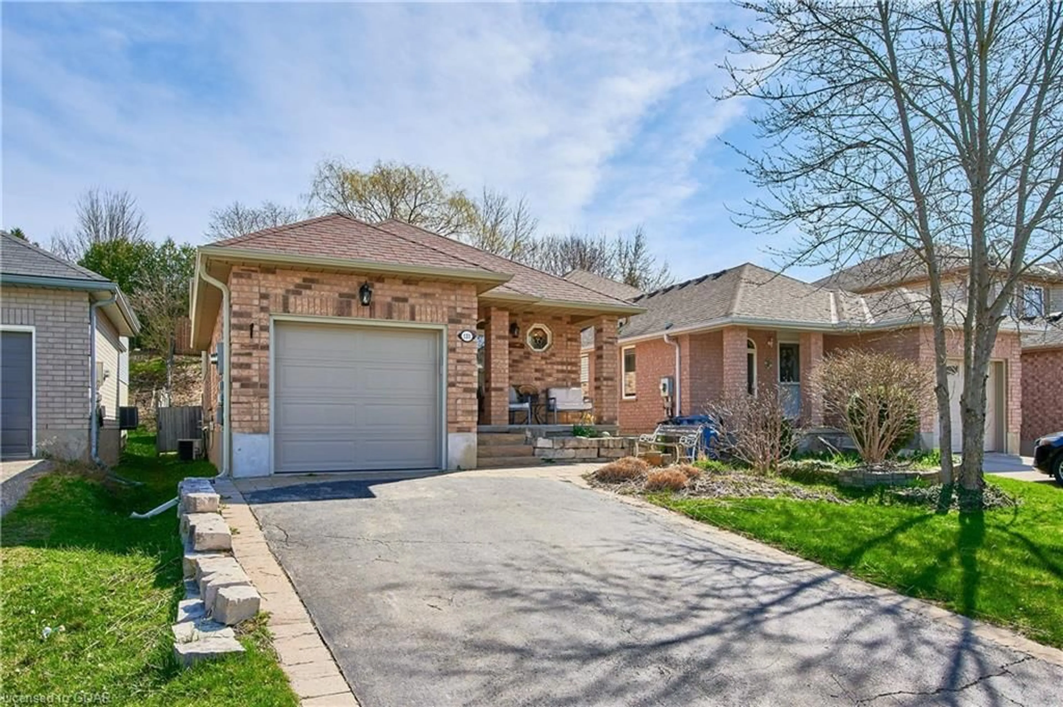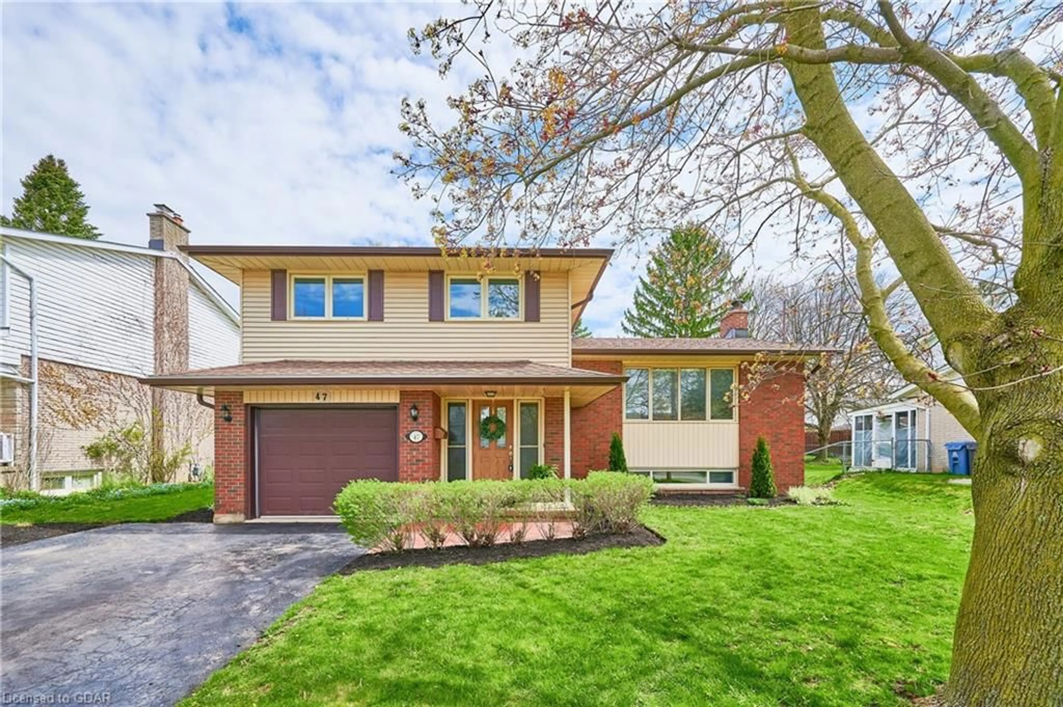30 Northumberland St, Guelph, Ontario N1H 3A5
Contact us about this property
Highlights
Estimated ValueThis is the price Wahi expects this property to sell for.
The calculation is powered by our Instant Home Value Estimate, which uses current market and property price trends to estimate your home’s value with a 90% accuracy rate.$1,043,000*
Price/Sqft$489/sqft
Days On Market16 days
Est. Mortgage$5,132/mth
Tax Amount (2023)$6,598/yr
Description
Step Into Your Dream Home! This Captivating Gem Is Ideal For Families Or Those Who Love To Entertain. Originally Built In 1915, This 2 1/2 Story Brick House Seamlessly Blends Sophisticated Design With State-Of-The-Art Upgrades, Thanks To An Impressive Renovation. Character Abounds On The Exterior, While Upscale Modern Finishes Grace The Interior. This Remarkable 4+1 Bedroom, 3+1 Bathroom Residence Boasts A Spacious And Modern Layout, Enhanced By Meticulous Upgrades Throughout. The Main Custom Kitchen Is A Culinary Masterpiece, Featuring Top-Of-The-Line Thermador Appliances And Abundant Counter Space, Perfect For Hosting Gatherings. Bright And Airy Bedrooms Offer Their Own Unique Charm, While The Luxurious Bathrooms Have Been Fully Renovated With Premium Fixtures And Finishes. As A Bonus, The Basement Hosts A 1-Bedroom Walkout Apartment With A Custom Built Kitchen, Its Own Separate Electrical Panel And Meter, Promising Potential For New Owners Or Income Generation. Nestled On The Tranquil, Low-Traffic Upper End Of Northumberland Street, This Home Enjoys A Setting Across From The Church Of Our Lady. The Backyard Is A Perfect Area For Kids Or Pets To Enjoy The Space, Adding To The Allure Of This Exceptional Property. Truly One-Of-A-Kind, This Residence Is Not To Be Overlooked. Schedule Your Private Showing Today And Seize The Opportunity To Make This Remarkable Property Your Forever Home! *Extras* All Appliances On The Main Floor Included, All Appliances In The Basement
Property Details
Interior
Features
Main Floor
Bathroom
1.19 x 1.802-Piece
Dining Room
2.90 x 3.68Kitchen
3.12 x 0.36Living Room
4.37 x 3.56Exterior
Features
Parking
Garage spaces -
Garage type -
Total parking spaces 3
Property History
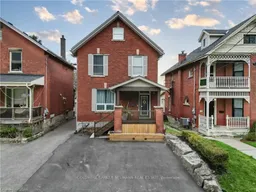 38
38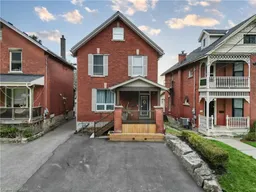 38
38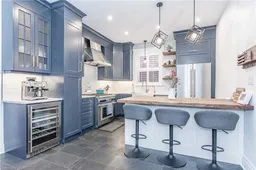 35
35Get an average of $10K cashback when you buy your home with Wahi MyBuy

Our top-notch virtual service means you get cash back into your pocket after close.
- Remote REALTOR®, support through the process
- A Tour Assistant will show you properties
- Our pricing desk recommends an offer price to win the bid without overpaying
