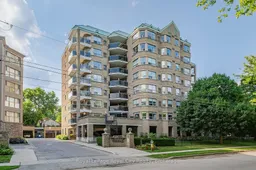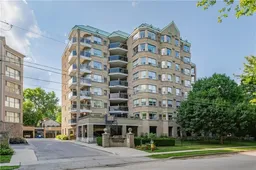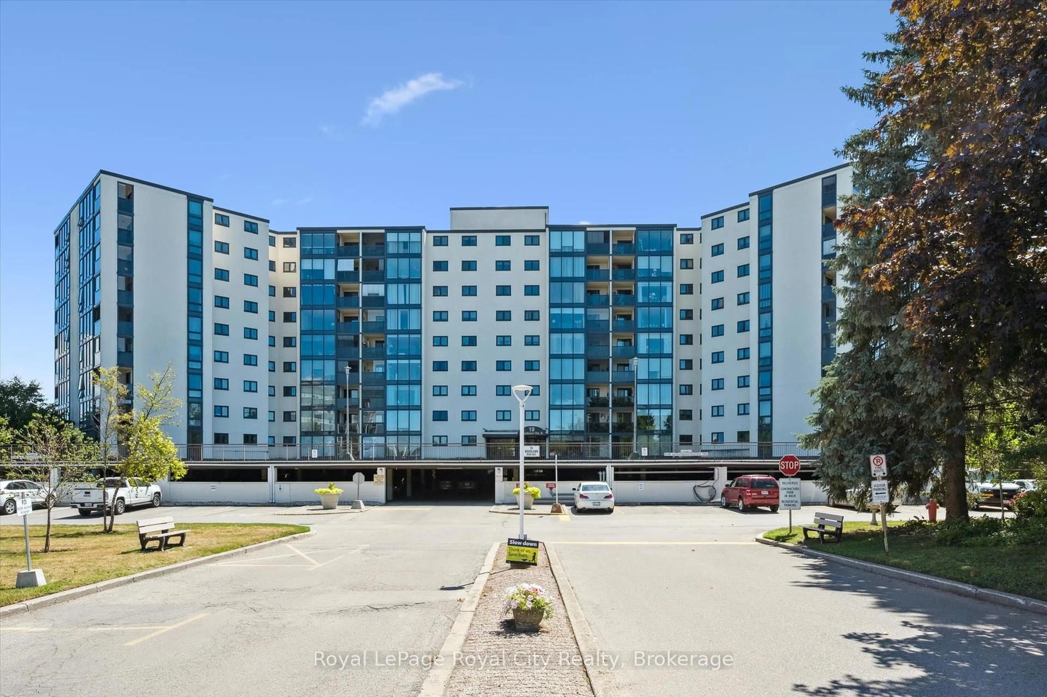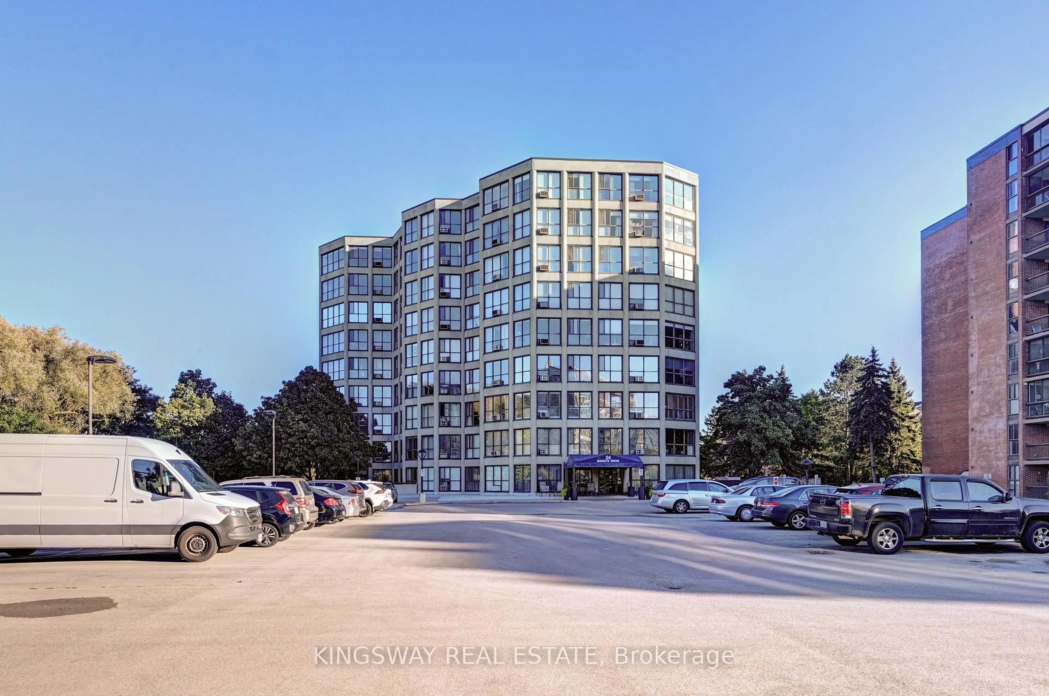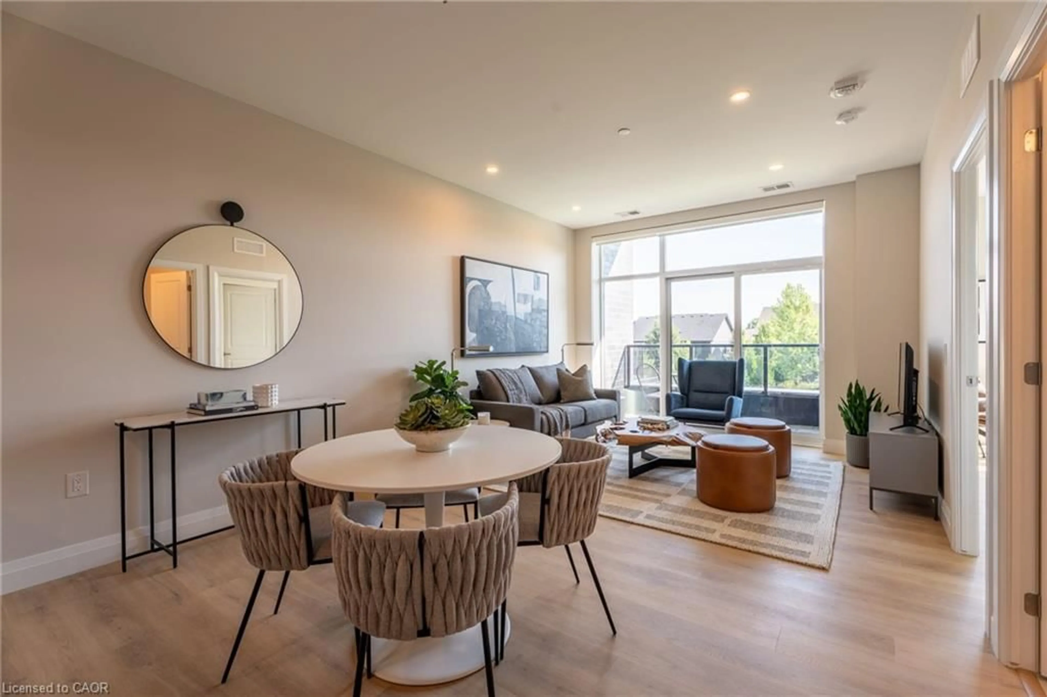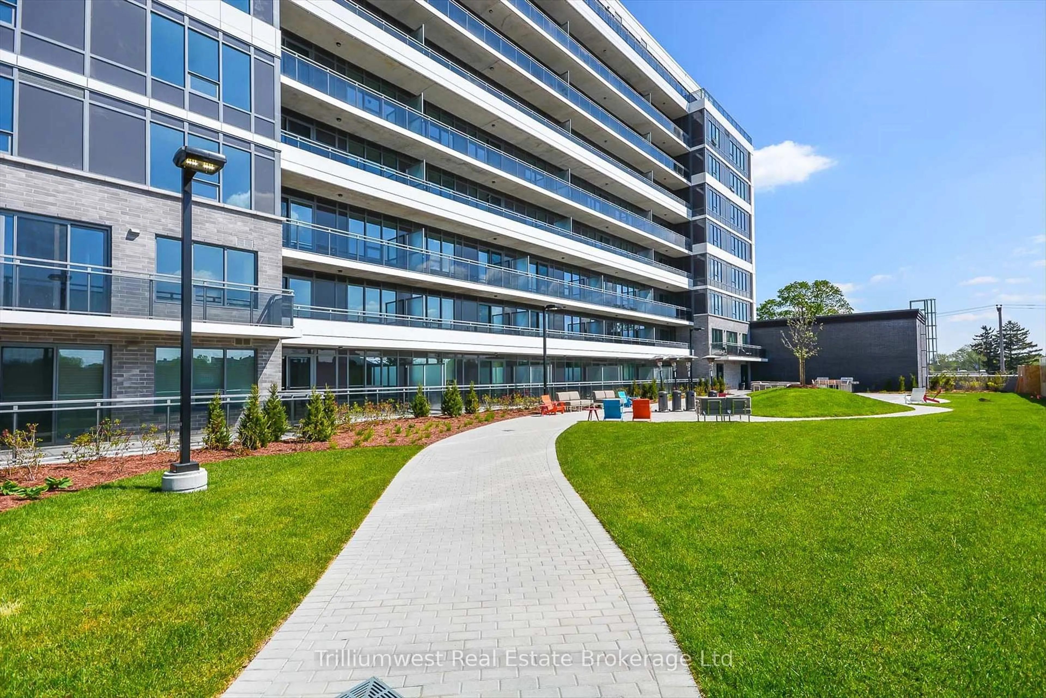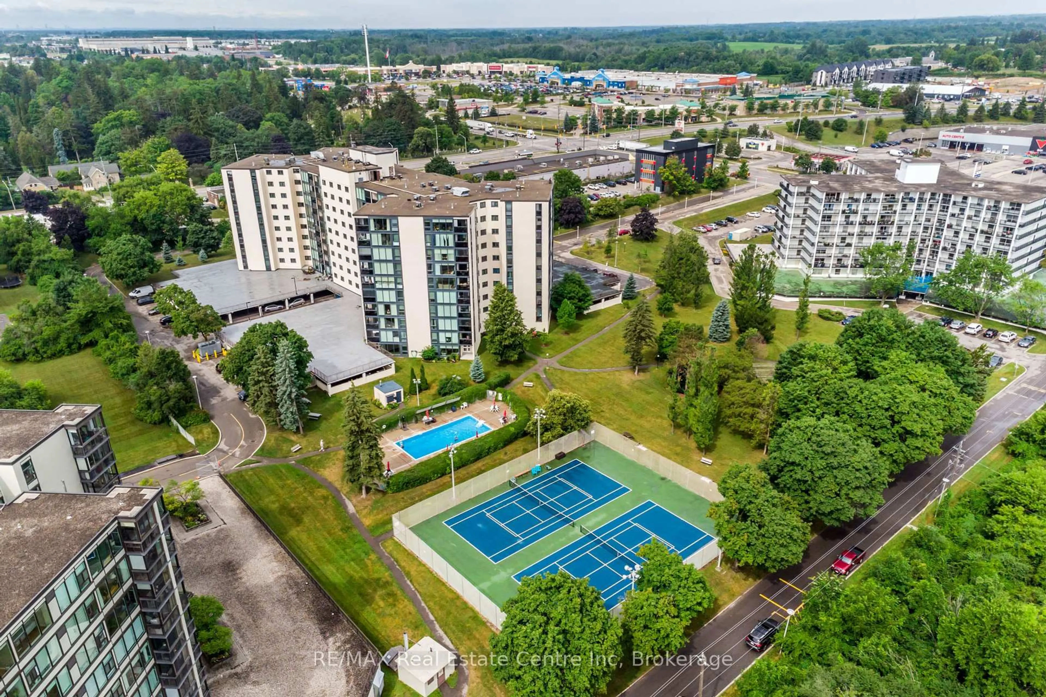Welcome to this beautifully upgraded, spacious, and meticulously maintained 2-bedroom, 2-bathroom suite in the highly sought-after Parkview Terrace condominiums, offering over 1,200 sq ft of bright, boutique-style living in one of Guelphs most charming low-rise condo buildings. Set in a quiet, community-focused setting with four suites per floor, this building provides exceptional privacy and a welcoming atmosphere. Upon entering the unit, you're welcomed by a spacious foyer featuring elegant tile flooring and a double closet, setting the tone for the rest of the thoughtfully upgraded home. Modern flooring flows throughout, complemented by fresh, neutral paint that enhances the open, light-filled layout. The sun-soaked primary bedroom features two large windows, a generous closet, and a private ensuite with a jetted tub with built-in shelving. The second bedroom is also a sunlit retreat with ample closet space, and easy access to a second full bathroom with a stand up shower, clean finishes and open shelving for extra storage. The stylish kitchen is equipped with new stainless steel appliances, heated tile floors, sleek cabinetry, a cozy breakfast area, and in-suite laundry just steps away for added convenience. The expansive living and dining area provides a rare sense of space, perfect for families or those who love to entertain, an uncommon feature in todays newer, more compact condos. Wall-to-wall windows (updated in 2024) fill this space with natural light providing clear sightlines to your terrace, and BBQ area, overlooking a quiet, tree-lined street. Additional highlights include excellent storage throughout, and an assigned storage locker, unique to this unit only. Parkview Terrace is pet-friendly and features a rooftop terrace, BBQs area, sauna, gym, and party room. Ideally located just minutes to downtown Guelphs cafés, farmers market, shops, restaurants, trails, and dog parks, with easy access to the Hanlon. A rare blend of comfort, space, and location.
Inclusions: Stackable washer/dryer, Fridge, Stove, Dishwasher, Microwave/range, all existing blinds.
