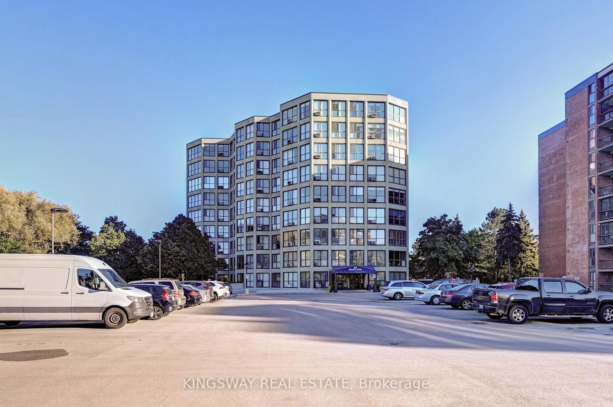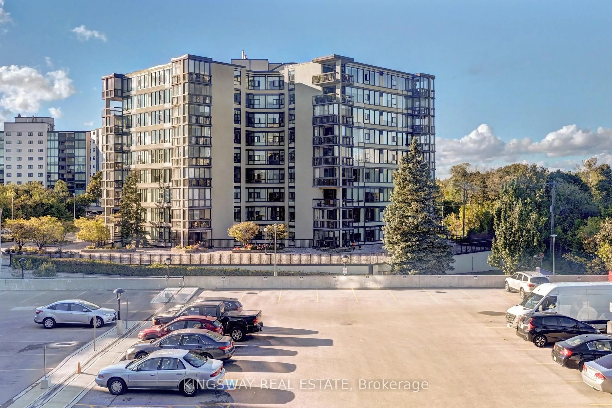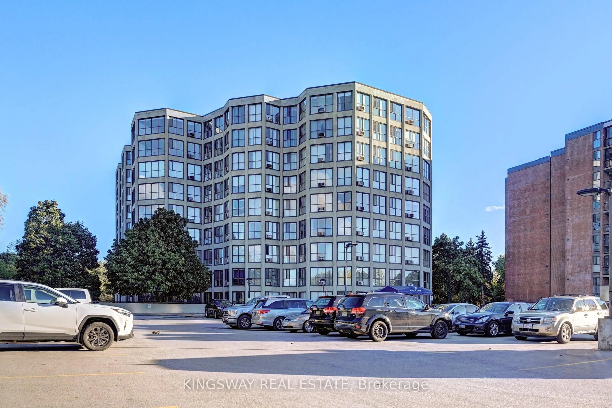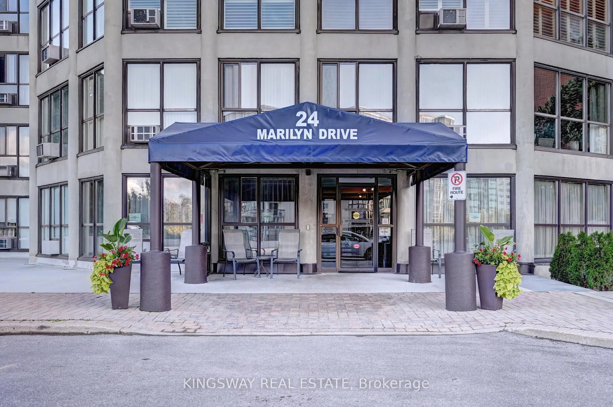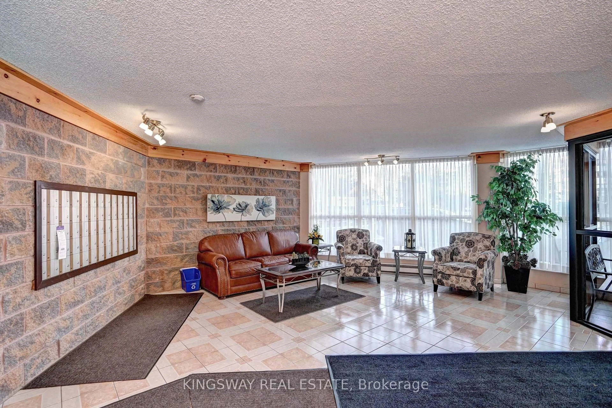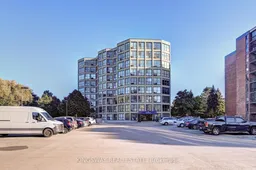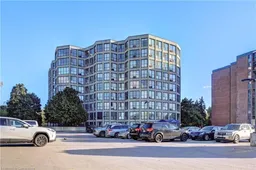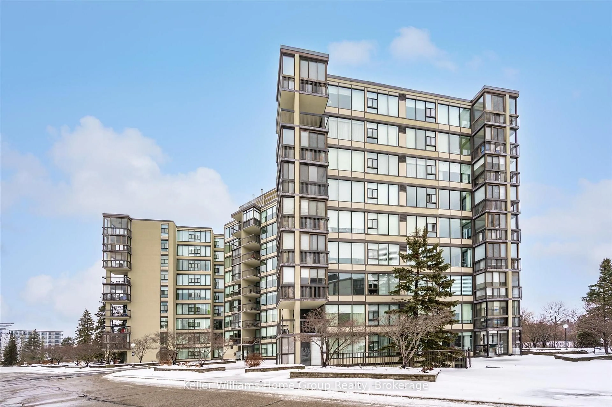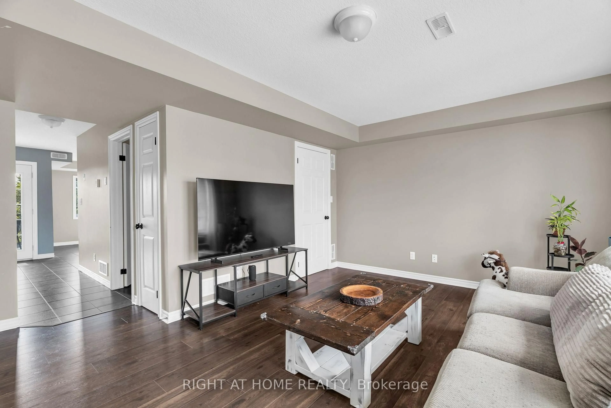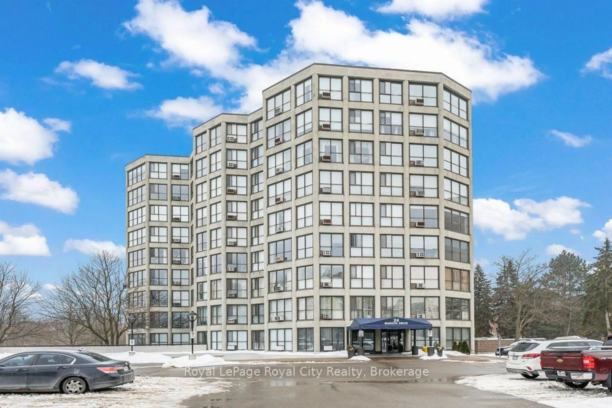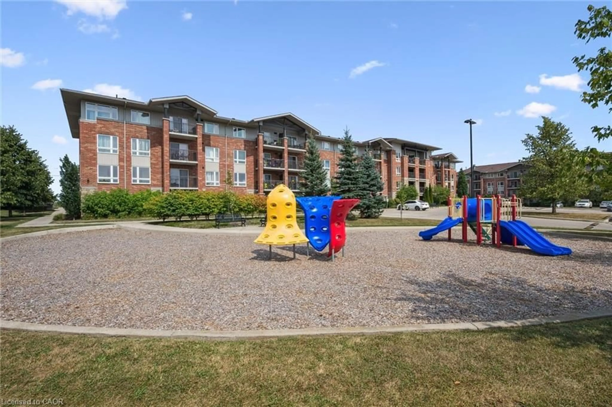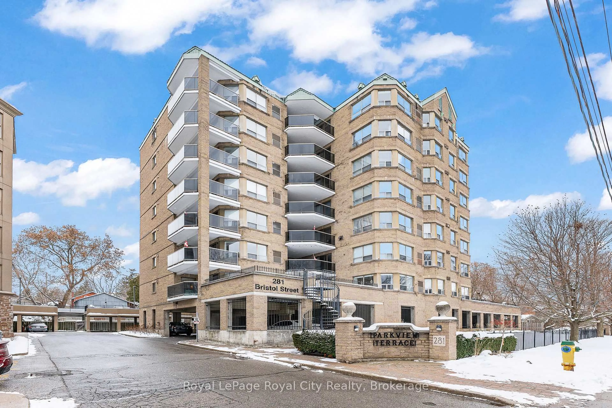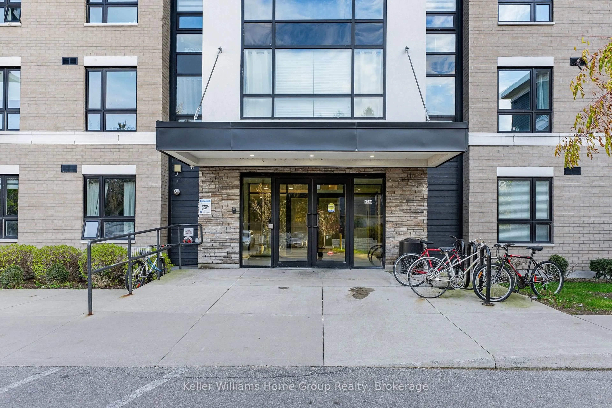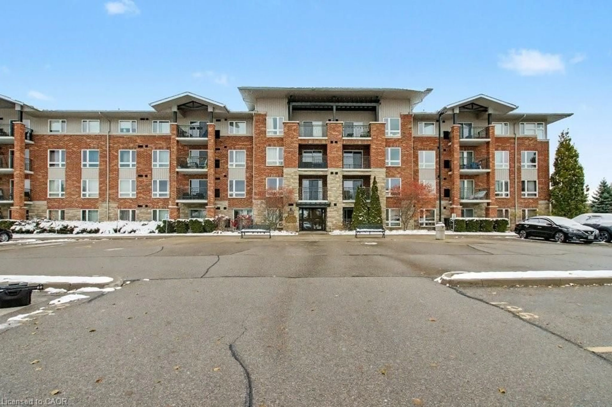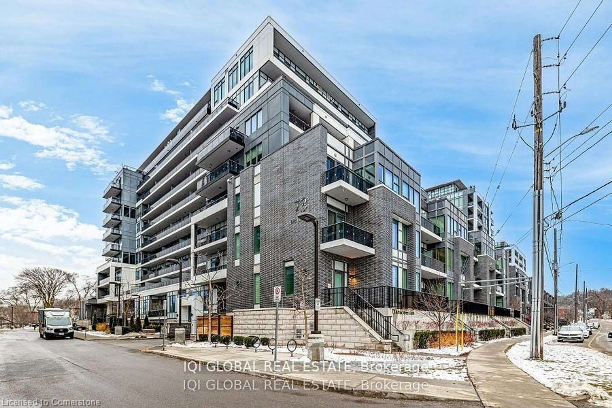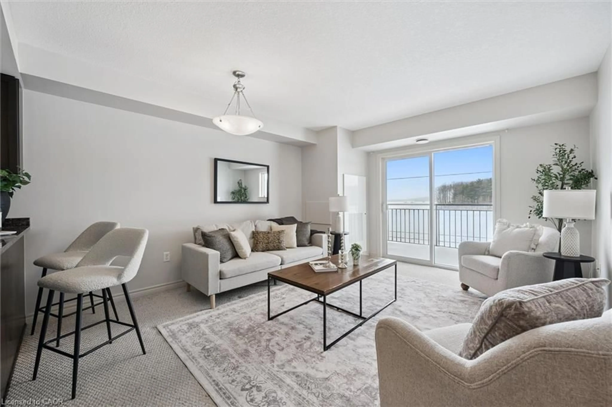Sold conditionally
43 days on Market
24 Marilyn Dr #401, Guelph, Ontario N1H 8E9
In the same building:
-
•
•
•
•
Sold for $···,···
•
•
•
•
Contact us about this property
Highlights
Days on marketSold
Estimated valueThis is the price Wahi expects this property to sell for.
The calculation is powered by our Instant Home Value Estimate, which uses current market and property price trends to estimate your home’s value with a 90% accuracy rate.Not available
Price/Sqft$295/sqft
Monthly cost
Open Calculator
Description
Property Details
Interior
Features
Heating: Baseboard
Cooling: Window Unit
Exterior
Parking
Garage spaces 1
Garage type Underground
Other parking spaces 0
Total parking spaces 1
Condo Details
Property History
Jan 12, 2026
ListedActive
$499,900
43 days on market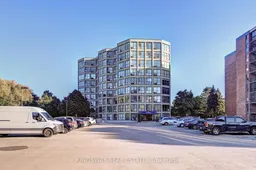 43Listing by trreb®
43Listing by trreb®
 43
43Login required
Listed for
$•••,•••
Login required
Listed
$•••,•••
--44 days on market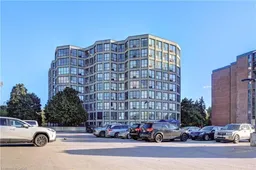 Listing by itso®
Listing by itso®

Property listed by KINGSWAY REAL ESTATE, Brokerage

Interested in this property?Get in touch to get the inside scoop.
