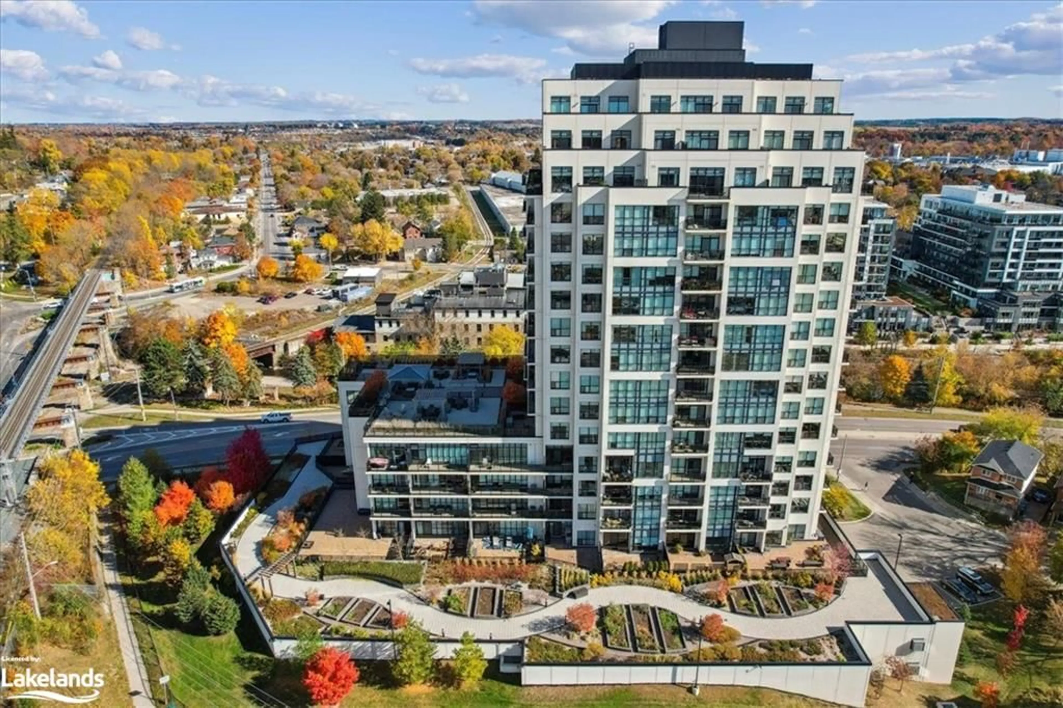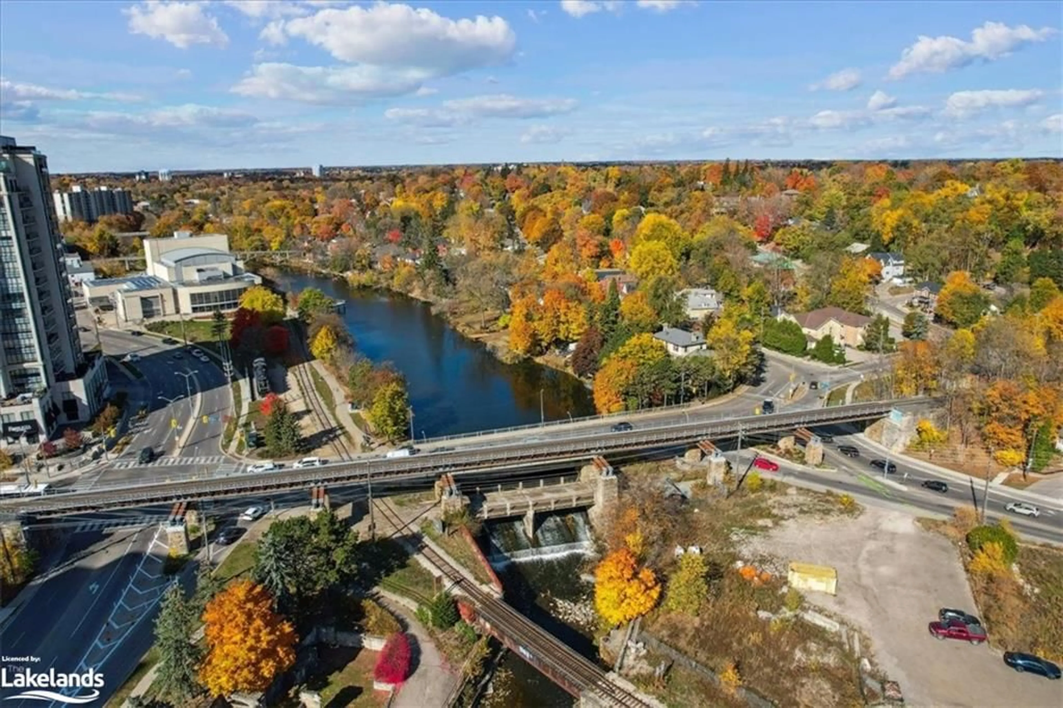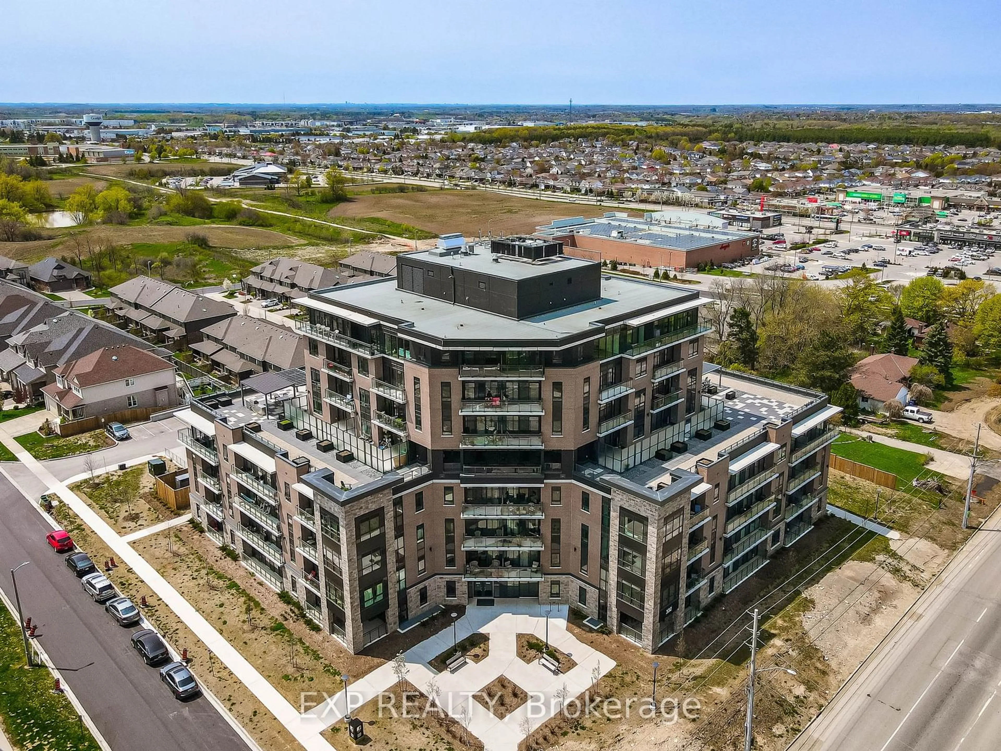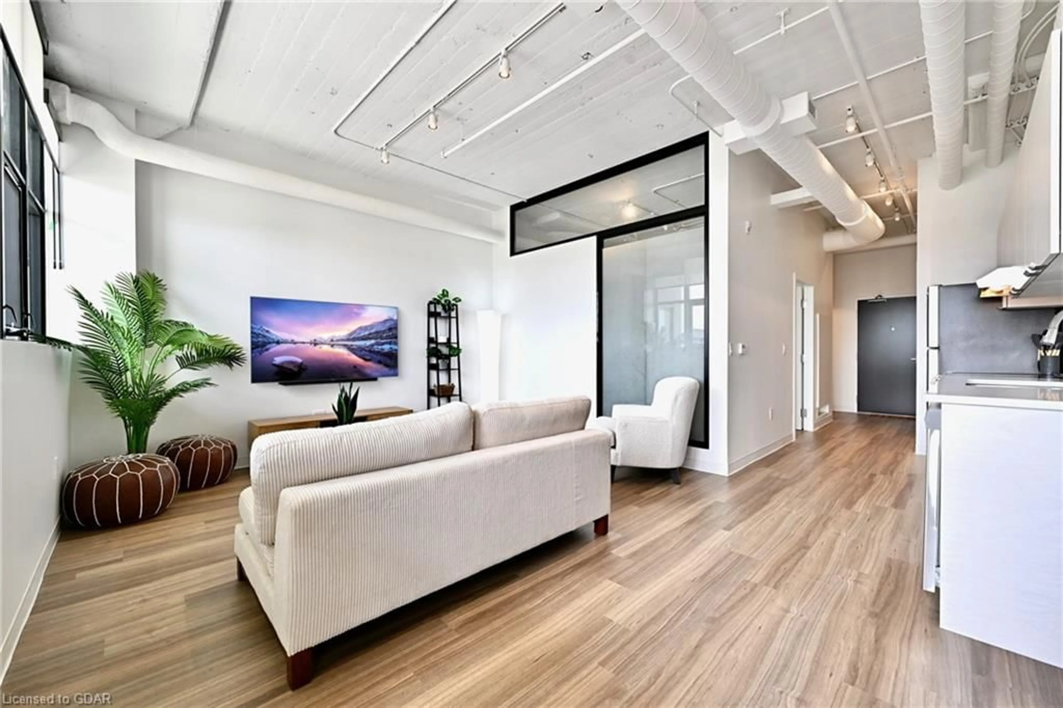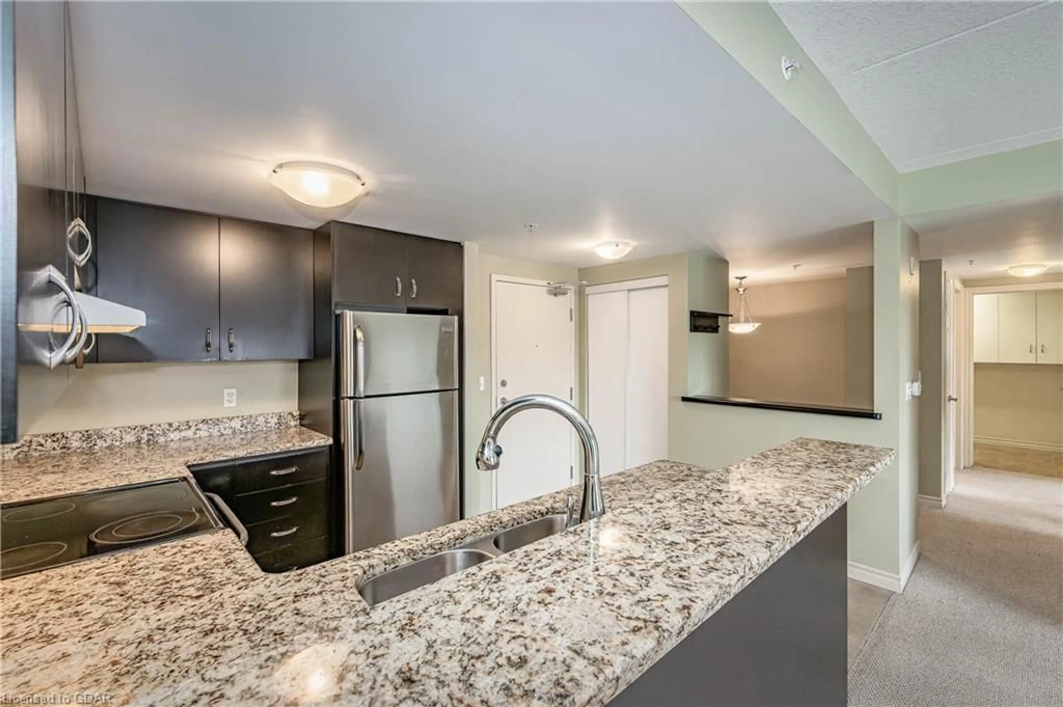150 Wellington St #301, Guelph, Ontario N1H 3R2
Contact us about this property
Highlights
Estimated ValueThis is the price Wahi expects this property to sell for.
The calculation is powered by our Instant Home Value Estimate, which uses current market and property price trends to estimate your home’s value with a 90% accuracy rate.Not available
Price/Sqft$671/sqft
Est. Mortgage$2,743/mo
Maintenance fees$762/mo
Tax Amount (2024)$3,629/yr
Days On Market16 days
Description
Located in the luxurious River Mill Building, this 3rd floor suite lives more like a bungalow than a condo! Spacious open concept layout has an oversized private terrace, perfect for outdoor leisure & BBQ. Modern finishes & many upgrades. Floor to ceiling windows provide tons of natural light. L/D room & Den have engineered hardwood, and the B/room, a luxurious brand-new carpet. Porcelain tiles in Foyer, Kitchen & Bath (heated in the Bath). Crown moulding in the L/D room. Contemporary Kitchen with pot lights & track lighting, granite countertops, S/S appliances (brand new Fridge and Stove, and '22 Dishwasher). Laundry has a full-size washer & dryer ('23). Suite has been freshly painted, ready to move in. Most building amenities are on the same floor: Storage unit is right across the hall, then, Guest Suite for overnight stays, Gym, Theater Room & Library/Lounge. Outside is a great outdoor space with community garden plots & walkways. The 7th floor hosts a Party Room, wet bar, & pool tables and leads outside to a massive & beautifully landscaped rooftop patio, with sitting areas, gazebos, barbeques, 180-degree views of the downtown skyline. River Mill is a 5 min walk to everything downtown Guelph has to offer, & steps away from parks, trails, cafes, restaurants & bars, shopping, the River Run Centre, Sleeman Centre, & the Guelph Go Station for commuters. This rare offering truly combines convenience with luxury and offers a fabulous variety of lifestyle amenities.
Property Details
Interior
Features
Main Floor
Kitchen
2.82 x 3.81double vanity / open concept / tile floors
Living Room
4.72 x 5.79crown moulding / engineered hardwood / fireplace
Bedroom Primary
4.27 x 4.04Carpet Wall-to-Wall
Den
3.43 x 2.74engineered hardwood / separate room
Exterior
Features
Parking
Garage spaces 1
Garage type -
Other parking spaces 0
Total parking spaces 1
Condo Details
Amenities
Elevator(s), Fitness Center, Game Room, Guest Suites, Library, Media Room
Inclusions
Property History
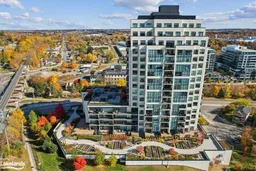 35
35Get up to 1% cashback when you buy your dream home with Wahi Cashback

A new way to buy a home that puts cash back in your pocket.
- Our in-house Realtors do more deals and bring that negotiating power into your corner
- We leverage technology to get you more insights, move faster and simplify the process
- Our digital business model means we pass the savings onto you, with up to 1% cashback on the purchase of your home
