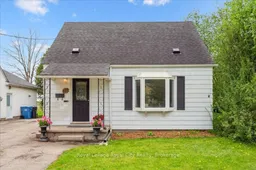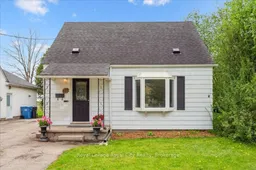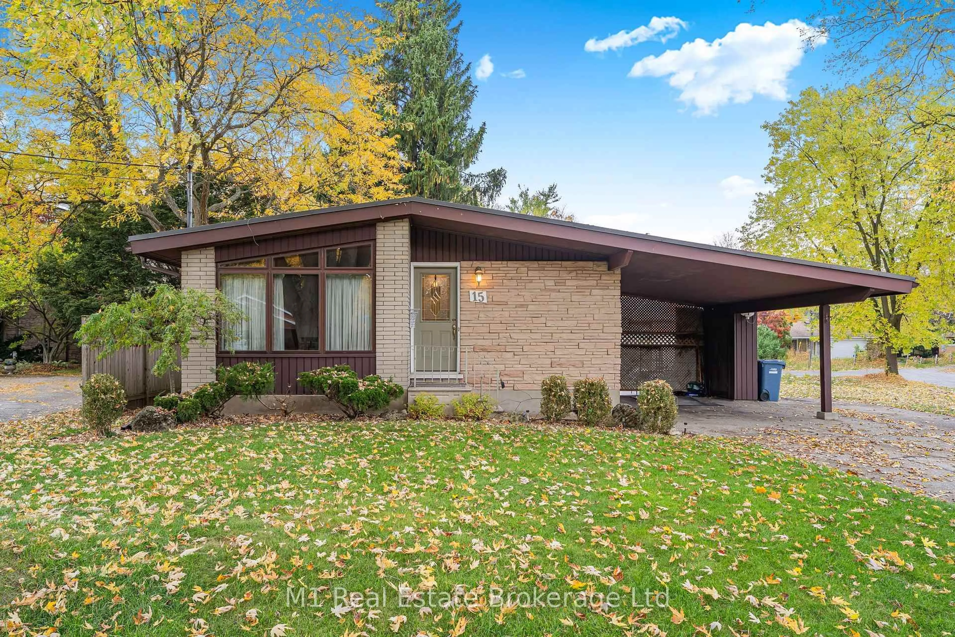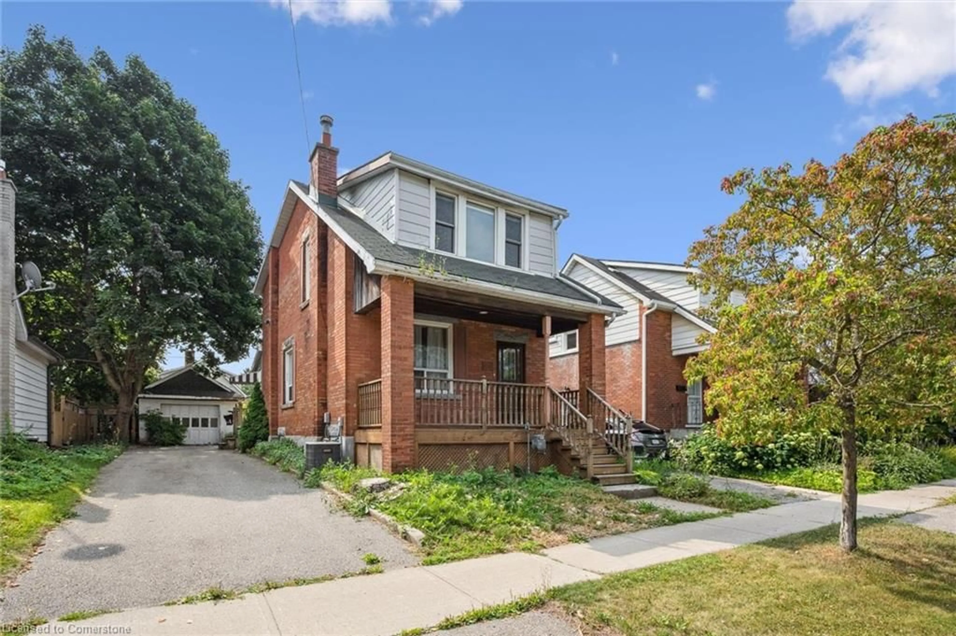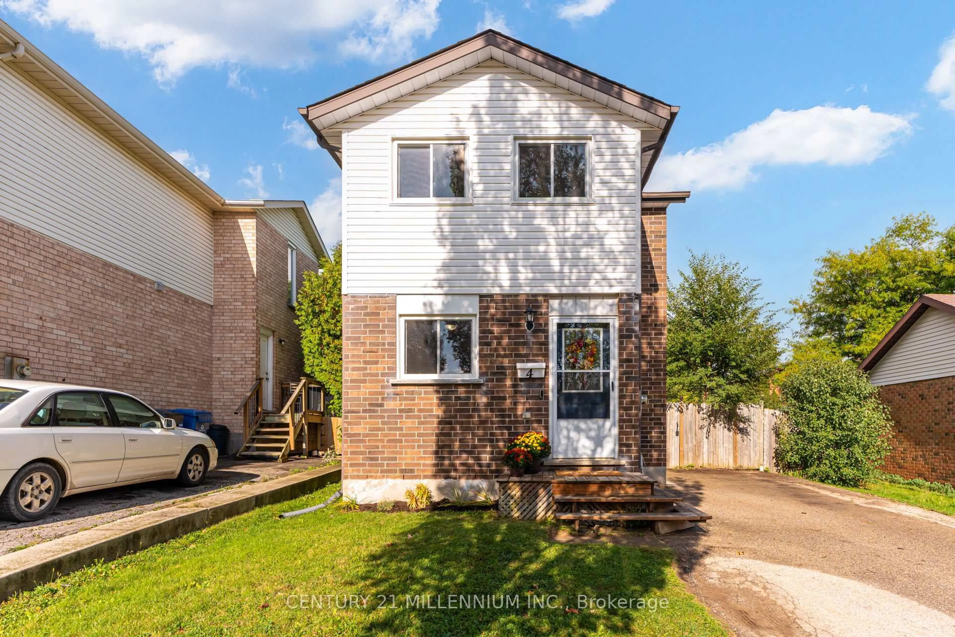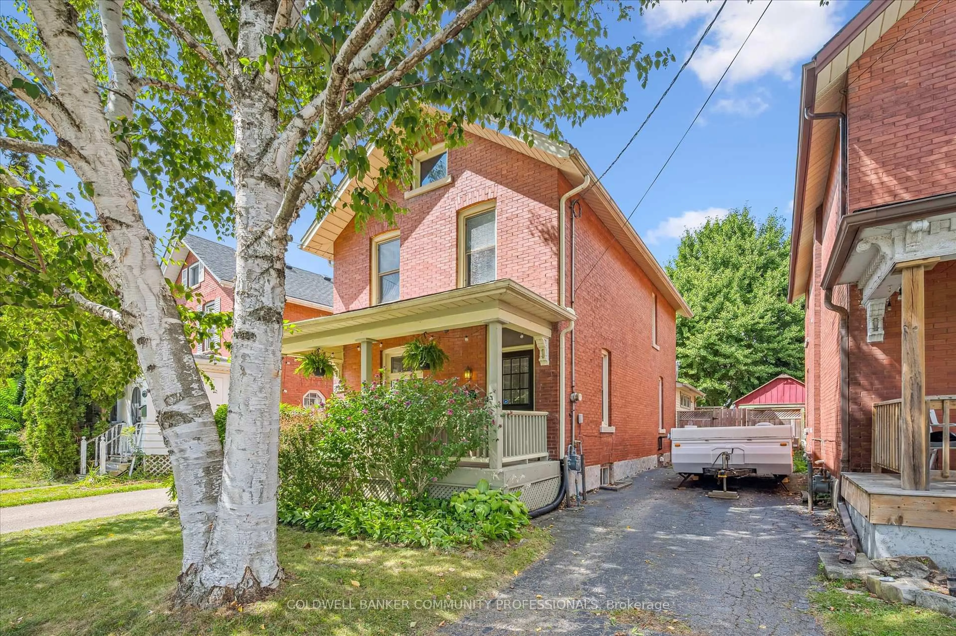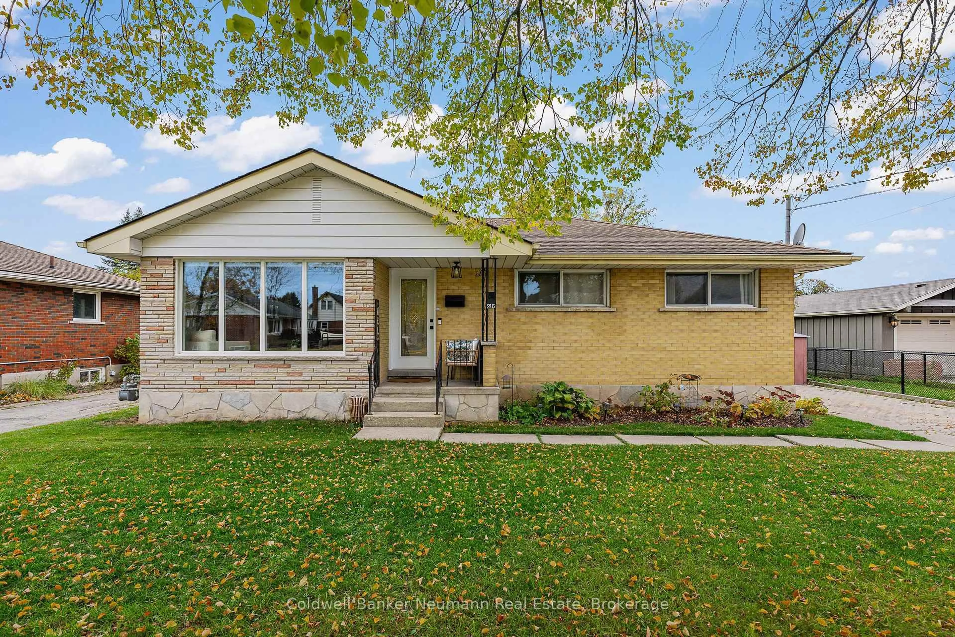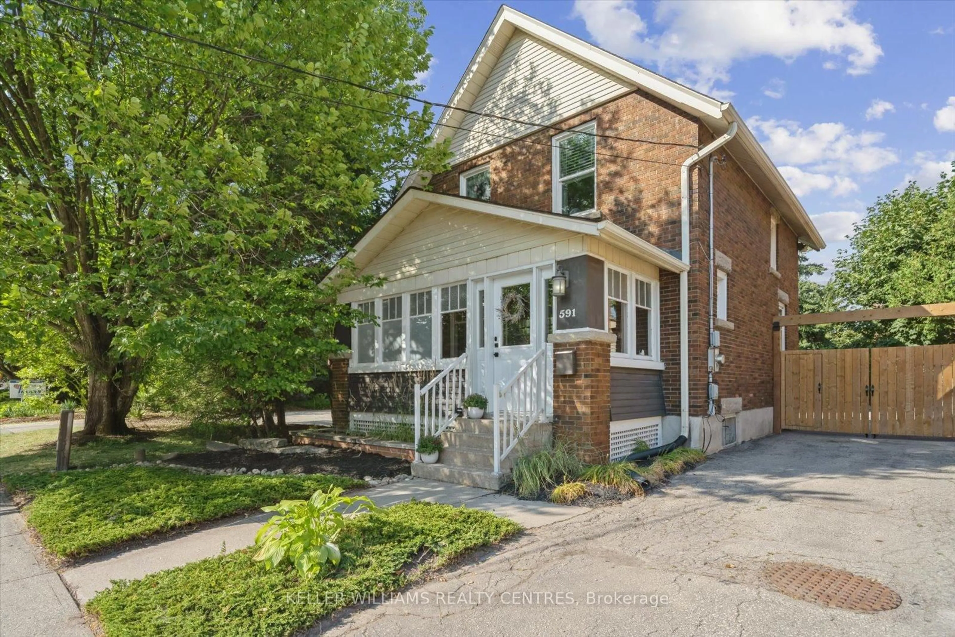This charming home tucked away on a quiet crescent in one of Guelphs best neighbourhoods is ready to meet its new owner! When you step inside, you are greeted by a bright and airy living space that includes an adorable eat in kitchen that gets beautiful morning light, and a spacious living room with a nice big front window to watch the world go by. The main floor primary bedroom is a lovely and serene space, with two more character filled bedrooms upstairs to accommodate the whole family. At the back of the home are two bonus rooms to use as you see fit! Currently used as a dining room and an office, these spaces could add a handy 4th bedroom or a tranquil sitting room with views of the expansive backyard. The options are endless! Speaking of the backyard, this HUGE lot is 140 ft. deep with mature shrubs and trees to give you total privacy as you relax on your spacious patio. Outside you will also find 4 parking spots, as well as a covered side porch. Back inside, the full height basement is unfinished and ready for your vision. There is room to add a rec. room and a second bathroom, and there is also an additional space that includes a tool room and cold storage. This location can't be beat. You are steps to Goldie Park and a great elementary school. A short walk in one direction will get you to Fixed Gear Brewery, as well as all of the shops, nightlife, and restaurants that Downtown has to offer, and a short distance in the other direction you have grocery stores, banks, and more restaurants to choose from. This property would make a lovely family home, and could also be a great option for downsizing or an investment property. Come and see this great property for yourself!
Inclusions: Fridge, Stove, Washer, Dryer, Freezer in basement, 2 stools at breakfast bar, 2 Sheds, weight set in basement, long table in basement, tall cabinet in basement, Water Softener (water softener is not working and disconnected).
