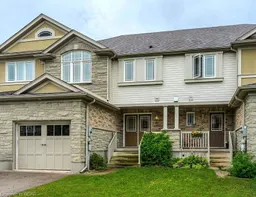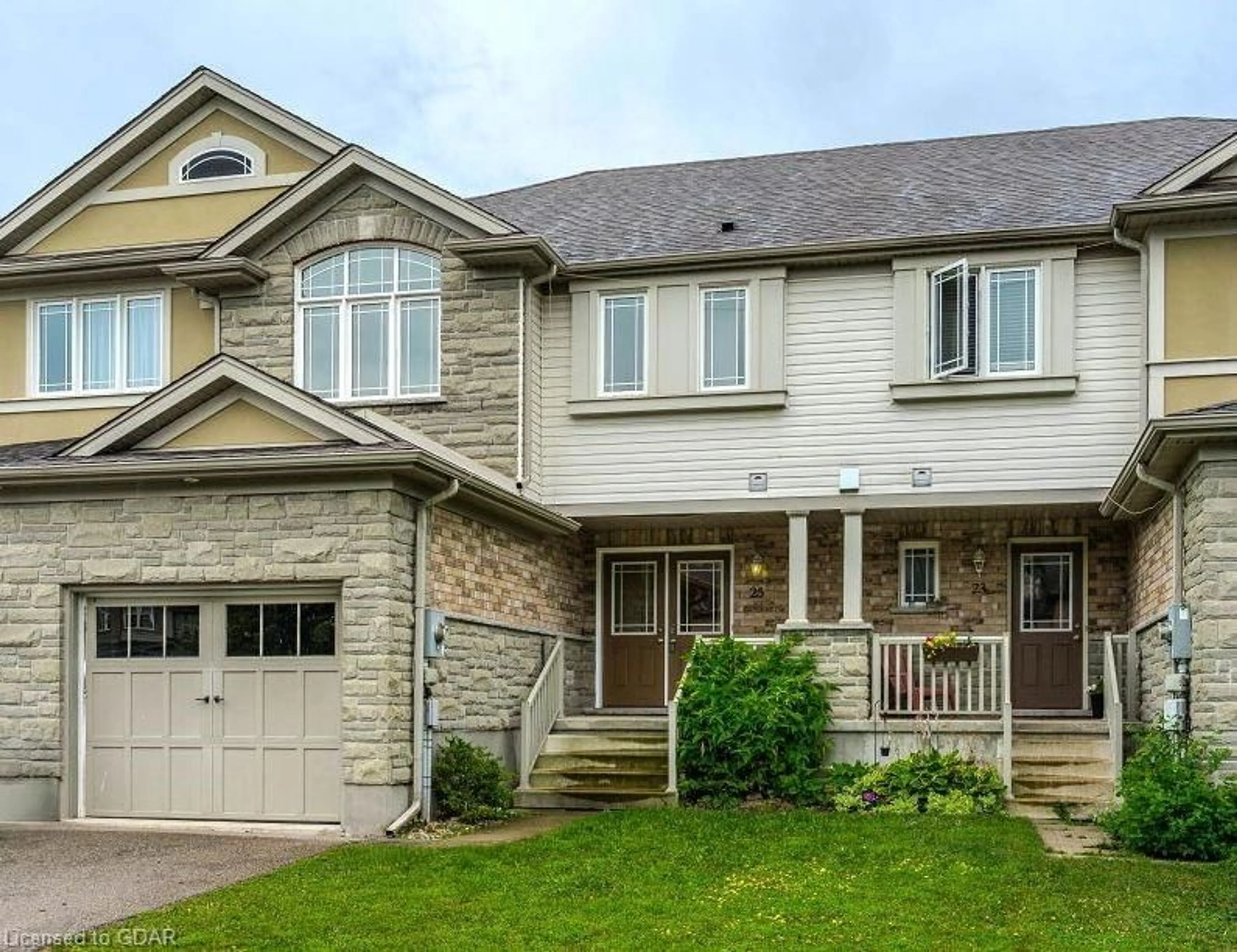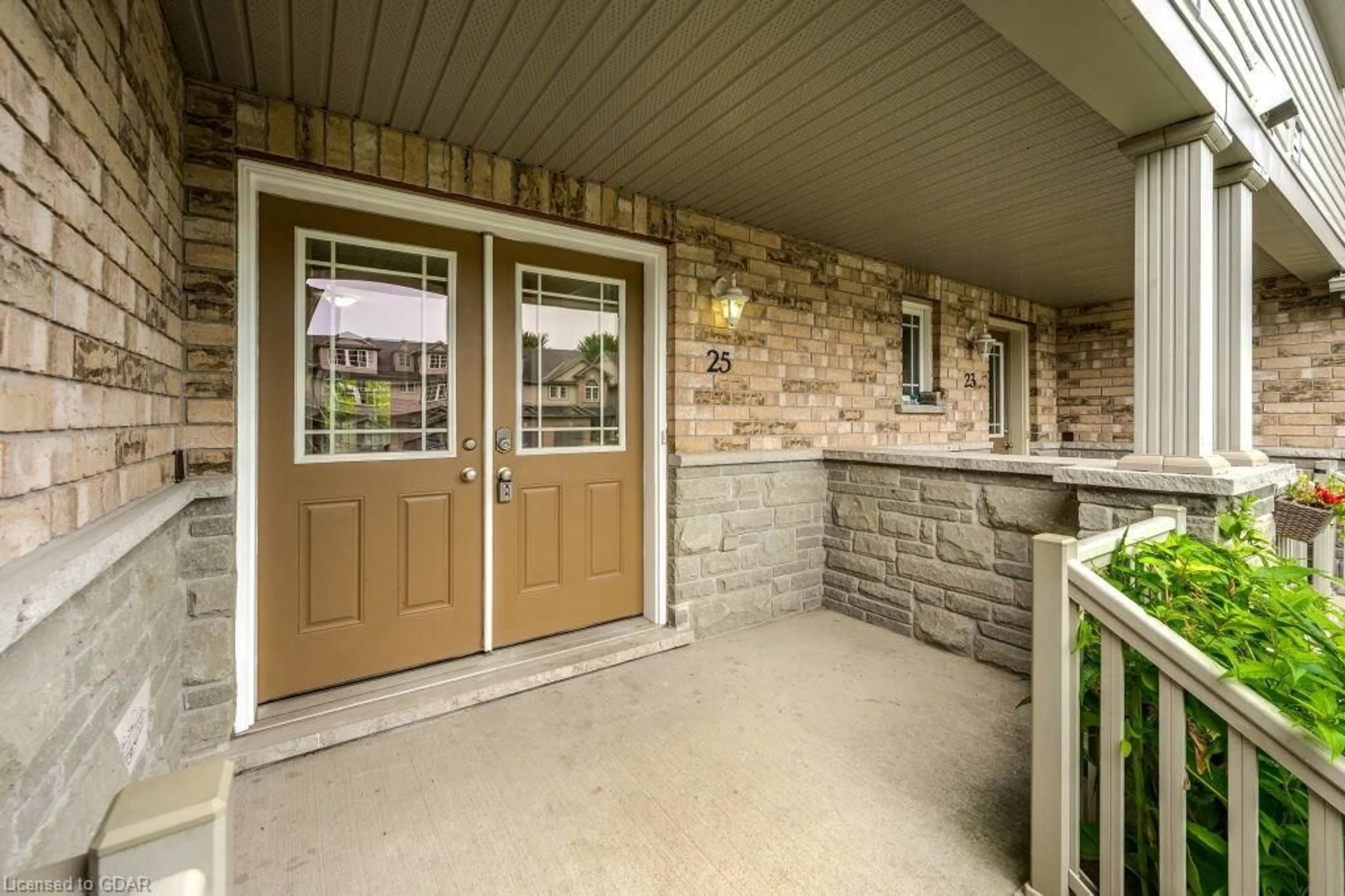25 Revell Dr, Guelph, Ontario N1G 0B2
Contact us about this property
Highlights
Estimated ValueThis is the price Wahi expects this property to sell for.
The calculation is powered by our Instant Home Value Estimate, which uses current market and property price trends to estimate your home’s value with a 90% accuracy rate.$838,000*
Price/Sqft$423/sqft
Days On Market2 days
Est. Mortgage$3,521/mth
Tax Amount (2024)$4,503/yr
Description
Location Location Location!!! Welcome to 25 Revell Drive. It's a clean, well kept and fully finished FREEHOLD townhouse in lovely south end neighbourhood, NO CONDO FEES! In amazing south end location close to coffee shops, grocery stores, banks and all other amenities. It's also conveniently located less than 10 minutes from HWY 401 & 5 minutes from HWY 6, the ideal location for commuters. 2 minutes drive to University of Guelph and steps to the bus stop to University of Guelph directly. Excellent for first time buyers, young families, and downsizers. This home offers more space than you'll find in most townhouses in the area, fantastic opportunity for every type of buyer! The open concept main level offers a stylish eat in kitchen with raised breakfast bar, a large living room that has more than enough space for a dining area PLUS a walkout to the backyard! Upgrades on the main level include ceramic tile. Upstairs you'll find 3 bright and spacious bedrooms, including an exceptionally sized master with a walk in closet and 4 PC ensuite. The basement has been fully finished and offers a 4th bedroom with another 4 PC bathroom. The garage allows direct access to the backyard while the driveway provides enough parking for 3 cars! Recent updates including All wood stairs in 2024; Fresh painting throughout in 2024; Stove in 2023; Hot water heater in 2022; Fridge in 2021; Both Central air conditioning & Dishwasher in 2017; All floors on the 2nd floor and basement in 2017. Show with absolute confidence!
Property Details
Interior
Features
Main Floor
Kitchen
4.06 x 2.79Living Room/Dining Room
5.64 x 4.72Bathroom
2-Piece
Exterior
Features
Parking
Garage spaces 1
Garage type -
Other parking spaces 2
Total parking spaces 3
Property History
 42
42Get up to 1% cashback when you buy your dream home with Wahi Cashback

A new way to buy a home that puts cash back in your pocket.
- Our in-house Realtors do more deals and bring that negotiating power into your corner
- We leverage technology to get you more insights, move faster and simplify the process
- Our digital business model means we pass the savings onto you, with up to 1% cashback on the purchase of your home

